Нейтральная комната для малыша с серыми стенами – фото дизайна интерьера
Сортировать:
Бюджет
Сортировать:Популярное за сегодня
141 - 160 из 823 фото
1 из 3
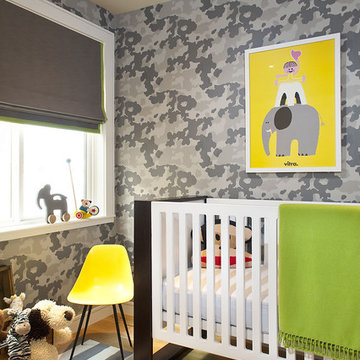
Пример оригинального дизайна: нейтральная комната для малыша в стиле неоклассика (современная классика) с серыми стенами
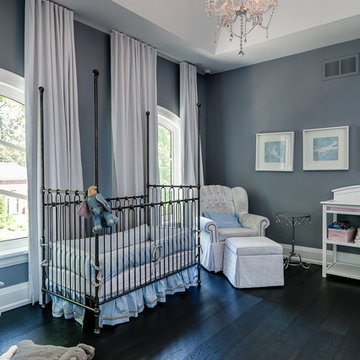
На фото: большая нейтральная комната для малыша в стиле неоклассика (современная классика) с серыми стенами, темным паркетным полом и черным полом
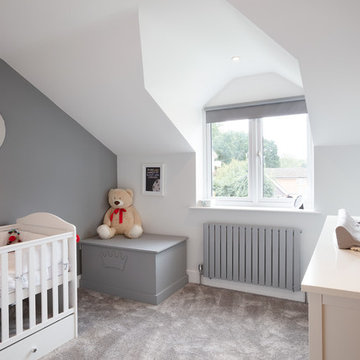
This project involved transforming a three-bedroom bungalow into a five-bedroom house. It also involved changing a single garage into a double. The house itself was set in the 1950s and has been brought into the 2010s –the type of challenge we love to embrace.
To achieve the ultimate finish for this house without overspending has been tricky, but we have looked at ways to achieve a modern design within a budget. Also, we have given this property a bespoke look and feel. Generally houses are built to achieve a set specification, with typical finishes and designs to suit the majority of users but we have changed things.
We have emphasised space in this build which adds a feeling of luxury. We didn’t want to feel enclosed in our house, not in any of the rooms. Sometimes four or five-bedroom houses have a box room but we have avoided this by building large open areas to create a good flow throughout.
One of the main elements we have introduced is underfloor heating throughout the ground floor. Another thing we wanted to do is open up the bedroom ceilings to create as much space as possible, which has added a wow factor to the bedrooms. There are also subtle touches throughout the house that mix simplicity with complex design. By simplicity, we mean white architrave skirting all round, clean, beautiful doors, handles and ironmongery, with glass in certain doors to allow light to flow.
The kitchen shows people what a luxury kitchen can look and feel like which built for home use and entertaining. 3 of the bedrooms have an ensuite which gives added luxury. One of the bedrooms is downstairs, which will suit those who may struggle with stairs and caters for all guests. One of the bedrooms has a Juliet balcony with a really tall window which floods the room with light.
This project shows how you can achieve the wow factor throughout a property by adding certain finishes or opening up ceilings. It is a spectacle without having to go to extraordinary costs. It is a masterpiece and a real example for us to showcase what K Design and Build can do.
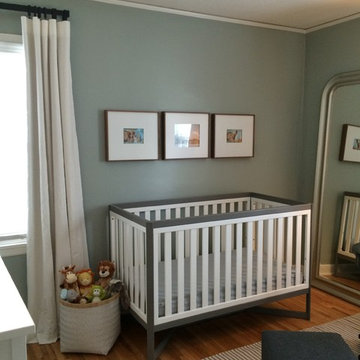
Пример оригинального дизайна: маленькая нейтральная комната для малыша в стиле неоклассика (современная классика) с светлым паркетным полом и серыми стенами для на участке и в саду
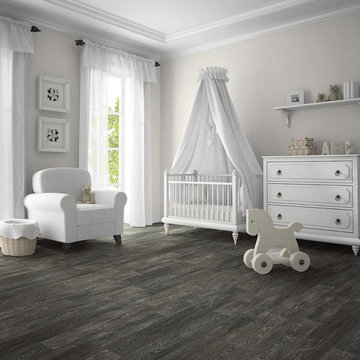
На фото: нейтральная комната для малыша среднего размера в стиле модернизм с серыми стенами, темным паркетным полом и коричневым полом с
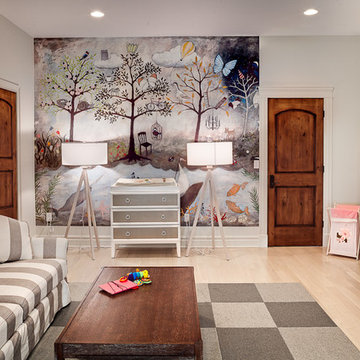
James Koch
Идея дизайна: большая нейтральная комната для малыша: освещение в стиле неоклассика (современная классика) с серыми стенами и светлым паркетным полом
Идея дизайна: большая нейтральная комната для малыша: освещение в стиле неоклассика (современная классика) с серыми стенами и светлым паркетным полом
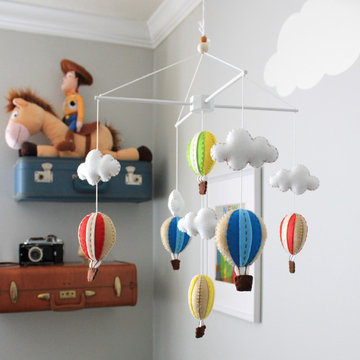
Пример оригинального дизайна: нейтральная комната для малыша среднего размера с серыми стенами, ковровым покрытием и бежевым полом
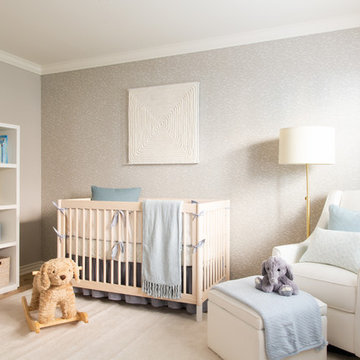
Madeline Tolle
Идея дизайна: большая нейтральная комната для малыша в классическом стиле с серыми стенами, светлым паркетным полом и бежевым полом
Идея дизайна: большая нейтральная комната для малыша в классическом стиле с серыми стенами, светлым паркетным полом и бежевым полом
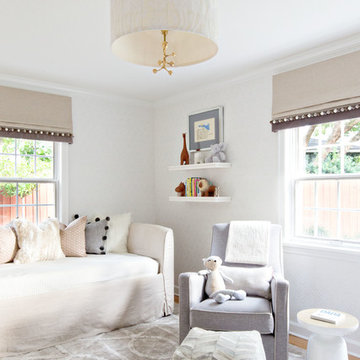
Shannon Lazic
Свежая идея для дизайна: нейтральная комната для малыша среднего размера в стиле неоклассика (современная классика) с светлым паркетным полом и серыми стенами - отличное фото интерьера
Свежая идея для дизайна: нейтральная комната для малыша среднего размера в стиле неоклассика (современная классика) с светлым паркетным полом и серыми стенами - отличное фото интерьера
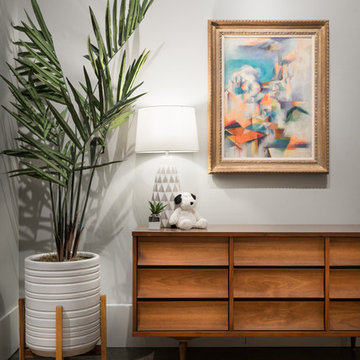
This project was a part of the 2017 Decorators' Showhouse in Columbus, Ohio. Twelve designers each created a room within the Columbus Museum of Art, making this the first showhouse to take place within a museum. Each designer was allowed to use a piece of artwork from the museum's collection in their space.
The intent of this design was to create a contemporary, gender-neutral nursery with touches of mid-century modern style. Mid-century modern design is sleek, simple, functional and bright. Here, the combination of vintage and contemporary furnishings and accessories all come together to create a space that is calm, yet inspires creative play.
The artwork, California Landscape by Stanton Macdonald-Wright, sets this tone. His modern abstract, devoid of illustration uses blocks of color to create space and form. This idea of geometric abstracts is repeated throughout the design of the room. Interesting shapes that can be manipulated with eye or hand are very fitting for a nursery. This is a space where a child can dream and play, grow and learn, and also rest. It is a room that could evolve over time while continuing to inspire a child for many years.
“I strive to divest my work of all anecdote and illustration and to purify it to the point where the emotions of the spectator will be wholly aesthetic, as when listening to good music…”
- Stanton Macdonald-Wright, circa 1915
Photo Credit: Marshall Evan Photography
Construction: Jameson Building Co.
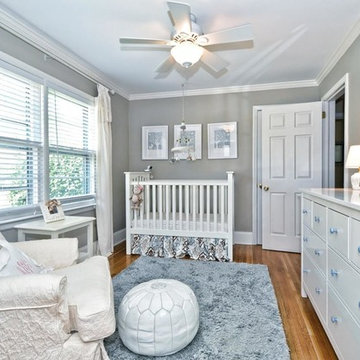
Пример оригинального дизайна: нейтральная комната для малыша в классическом стиле с серыми стенами и паркетным полом среднего тона
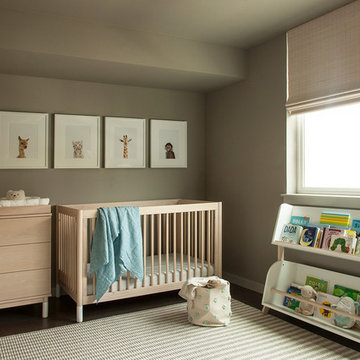
Ellie Lillstrom
Источник вдохновения для домашнего уюта: маленькая нейтральная комната для малыша в стиле модернизм с серыми стенами, ковровым покрытием и серым полом для на участке и в саду
Источник вдохновения для домашнего уюта: маленькая нейтральная комната для малыша в стиле модернизм с серыми стенами, ковровым покрытием и серым полом для на участке и в саду
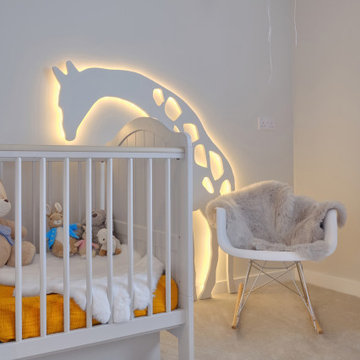
The softness of the carpet and the sheepskin rug make this room dreamy. I designed the light fitting so that it looks as if the giraffe is checking in!
The hand blown glass balloons were a gift from me to the baby!
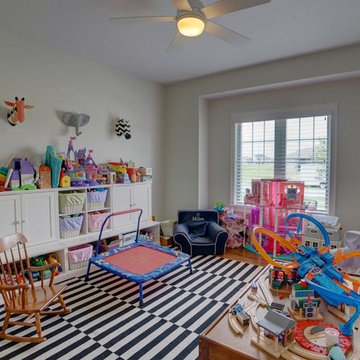
Свежая идея для дизайна: нейтральная комната для малыша среднего размера в стиле модернизм с серыми стенами, темным паркетным полом и коричневым полом - отличное фото интерьера
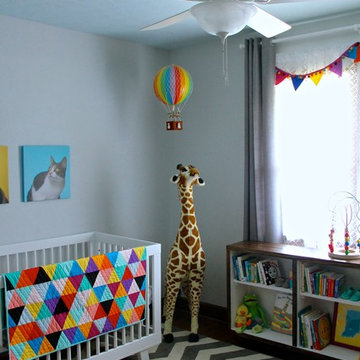
Torlando Hakes
На фото: нейтральная комната для малыша среднего размера в классическом стиле с серыми стенами и темным паркетным полом
На фото: нейтральная комната для малыша среднего размера в классическом стиле с серыми стенами и темным паркетным полом
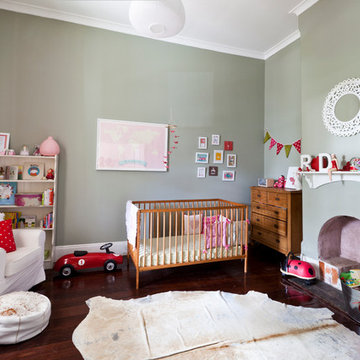
Heather Robbins of Red Images Fine Photography
Источник вдохновения для домашнего уюта: большая нейтральная комната для малыша в стиле фьюжн с серыми стенами, темным паркетным полом и коричневым полом
Источник вдохновения для домашнего уюта: большая нейтральная комната для малыша в стиле фьюжн с серыми стенами, темным паркетным полом и коричневым полом
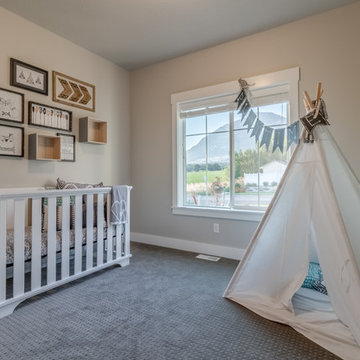
This Visionary Homes Cambridge home plan is simply breathtaking. It features grand windows, an open-floor plan and a grand master suite. You’ll love the open feel of this beautiful home. Call Visionary Homes for details on construction status, plans and finishes at 435-228-4702. Agents welcome!
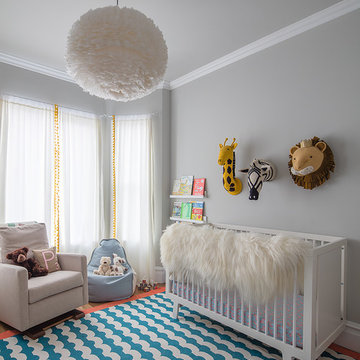
Пример оригинального дизайна: нейтральная комната для малыша в стиле неоклассика (современная классика) с серыми стенами и синим полом
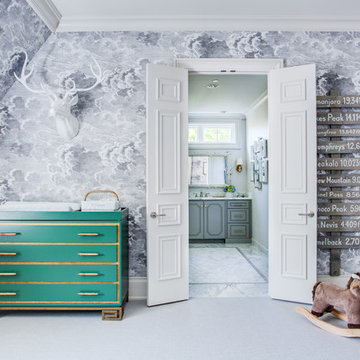
Идея дизайна: нейтральная комната для малыша в стиле неоклассика (современная классика) с серыми стенами, ковровым покрытием и серым полом
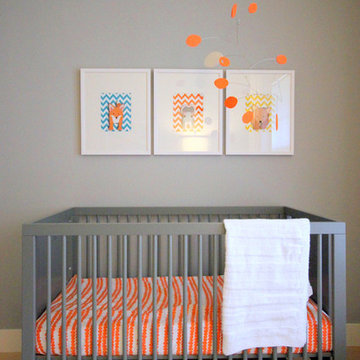
This couple contacted me before their little bundle of joy arrived to design their nursery. We started with what used to be a very pink little girl’s room, decorated by the previous owners, and turned it into a contemporary cozy space for their newborn. The carpet flooring was replaced with hardwood maple, a modern baseboard replaced the traditional looking ones, new closet doors with a maple frame and frosted glass inserts replaced the standard white doors and recessed lighting was added to brighten up the once dark room. The couple didn’t want the standard pink or blue nursery, but opted for a more gender neutral and modern color palette. So using my favorite base – grey – we added some foxy orange pops! The maple and grey crib and dresser are Oeuf, the orange glider came from Room and Board, the windows were covered by Room and Board as well and most of the accessories and decor was ordered on Etsy.
Нейтральная комната для малыша с серыми стенами – фото дизайна интерьера
8