Нейтральная детская с серым полом – фото дизайна интерьера
Сортировать:
Бюджет
Сортировать:Популярное за сегодня
1 - 20 из 1 520 фото
1 из 3

Kid's playroom featuring Star Wars lego decor.
Источник вдохновения для домашнего уюта: нейтральная детская с игровой среднего размера в стиле неоклассика (современная классика) с серыми стенами, ковровым покрытием и серым полом для ребенка от 4 до 10 лет
Источник вдохновения для домашнего уюта: нейтральная детская с игровой среднего размера в стиле неоклассика (современная классика) с серыми стенами, ковровым покрытием и серым полом для ребенка от 4 до 10 лет
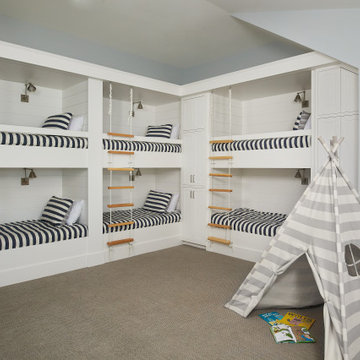
A fun guest room with 6 white custom-built bunks featuring striped bedding, built-in storage, and rope ladders.
Photo by Ashley Avila Photography
На фото: большая нейтральная детская в морском стиле с ковровым покрытием, серыми стенами, серым полом и спальным местом для ребенка от 4 до 10 лет с
На фото: большая нейтральная детская в морском стиле с ковровым покрытием, серыми стенами, серым полом и спальным местом для ребенка от 4 до 10 лет с

David Patterson Photography
Идея дизайна: нейтральная детская среднего размера в стиле рустика с белыми стенами, ковровым покрытием, спальным местом и серым полом для ребенка от 4 до 10 лет
Идея дизайна: нейтральная детская среднего размера в стиле рустика с белыми стенами, ковровым покрытием, спальным местом и серым полом для ребенка от 4 до 10 лет
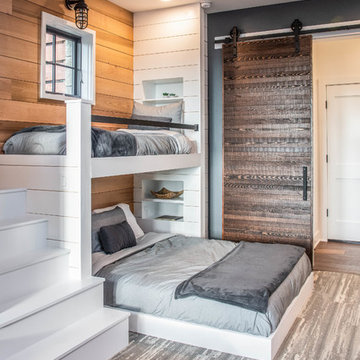
Идея дизайна: большая нейтральная детская в современном стиле с спальным местом, коричневыми стенами, ковровым покрытием и серым полом для ребенка от 4 до 10 лет

Builder: Falcon Custom Homes
Interior Designer: Mary Burns - Gallery
Photographer: Mike Buck
A perfectly proportioned story and a half cottage, the Farfield is full of traditional details and charm. The front is composed of matching board and batten gables flanking a covered porch featuring square columns with pegged capitols. A tour of the rear façade reveals an asymmetrical elevation with a tall living room gable anchoring the right and a low retractable-screened porch to the left.
Inside, the front foyer opens up to a wide staircase clad in horizontal boards for a more modern feel. To the left, and through a short hall, is a study with private access to the main levels public bathroom. Further back a corridor, framed on one side by the living rooms stone fireplace, connects the master suite to the rest of the house. Entrance to the living room can be gained through a pair of openings flanking the stone fireplace, or via the open concept kitchen/dining room. Neutral grey cabinets featuring a modern take on a recessed panel look, line the perimeter of the kitchen, framing the elongated kitchen island. Twelve leather wrapped chairs provide enough seating for a large family, or gathering of friends. Anchoring the rear of the main level is the screened in porch framed by square columns that match the style of those found at the front porch. Upstairs, there are a total of four separate sleeping chambers. The two bedrooms above the master suite share a bathroom, while the third bedroom to the rear features its own en suite. The fourth is a large bunkroom above the homes two-stall garage large enough to host an abundance of guests.

Источник вдохновения для домашнего уюта: нейтральная детская с игровой среднего размера в стиле кантри с белыми стенами, светлым паркетным полом, серым полом, деревянным потолком и панелями на части стены для ребенка от 4 до 10 лет
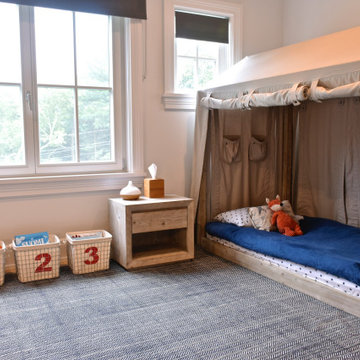
Стильный дизайн: нейтральная детская в стиле неоклассика (современная классика) с спальным местом, белыми стенами, ковровым покрытием и серым полом для ребенка от 4 до 10 лет - последний тренд
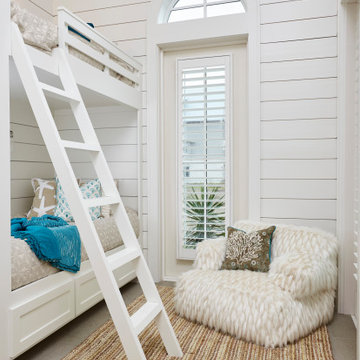
Источник вдохновения для домашнего уюта: нейтральная детская в морском стиле с спальным местом, белыми стенами, серым полом и стенами из вагонки для ребенка от 4 до 10 лет
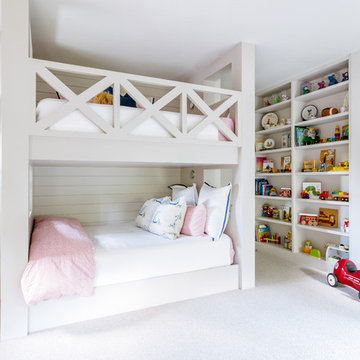
Стильный дизайн: нейтральная детская в морском стиле с спальным местом, серыми стенами, ковровым покрытием и серым полом для ребенка от 4 до 10 лет, двоих детей - последний тренд
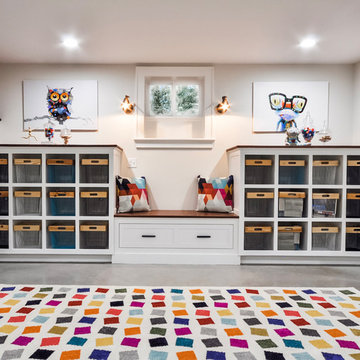
Playroom & craft room: We transformed a large suburban New Jersey basement into a farmhouse inspired, kids playroom and craft room. Kid-friendly custom millwork cube and bench storage was designed to store ample toys and books, using mixed wood and metal materials for texture. The vibrant, gender-neutral color palette stands out on the neutral walls and floor and sophisticated black accents in the art, mid-century wall sconces, and hardware. The addition of a teepee to the play area was the perfect, fun finishing touch!
This kids space is adjacent to an open-concept family-friendly media room, which mirrors the same color palette and materials with a more grown-up look. See the full project to view media room.
Photo Credits: Erin Coren, Curated Nest Interiors
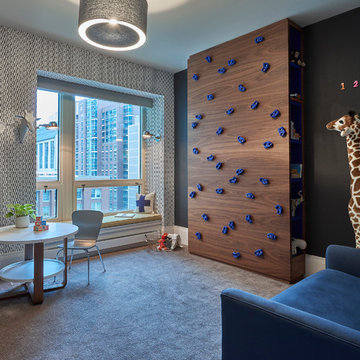
Tony Soluri Photography
Источник вдохновения для домашнего уюта: нейтральная детская с игровой в современном стиле с черными стенами, ковровым покрытием и серым полом
Источник вдохновения для домашнего уюта: нейтральная детская с игровой в современном стиле с черными стенами, ковровым покрытием и серым полом
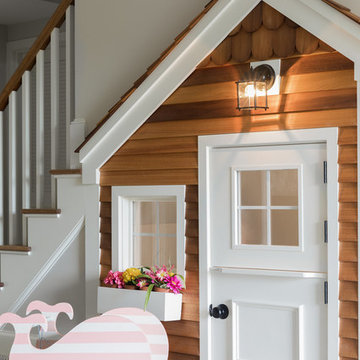
Maggie Hall Photography
Идея дизайна: нейтральная детская с игровой в стиле неоклассика (современная классика) с бежевыми стенами, ковровым покрытием и серым полом для ребенка от 1 до 3 лет
Идея дизайна: нейтральная детская с игровой в стиле неоклассика (современная классика) с бежевыми стенами, ковровым покрытием и серым полом для ребенка от 1 до 3 лет
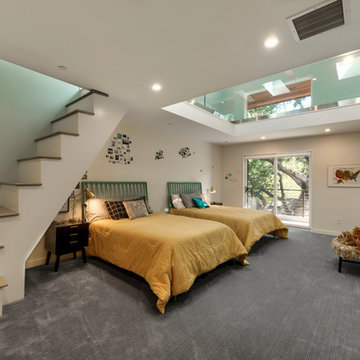
Contemporary at its best, open space, millennial style bedroom with a glass ceiling and open staircase and natural light flows all around the first and second floors

Источник вдохновения для домашнего уюта: нейтральная детская в стиле кантри с спальным местом, серыми стенами, ковровым покрытием и серым полом
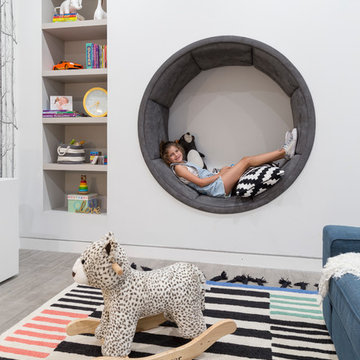
Playroom decor by the Designer: Agsia Design Group
Photo credit: PHL & Services
На фото: большая нейтральная детская с игровой в современном стиле с белыми стенами, полом из керамогранита и серым полом для ребенка от 4 до 10 лет
На фото: большая нейтральная детская с игровой в современном стиле с белыми стенами, полом из керамогранита и серым полом для ребенка от 4 до 10 лет
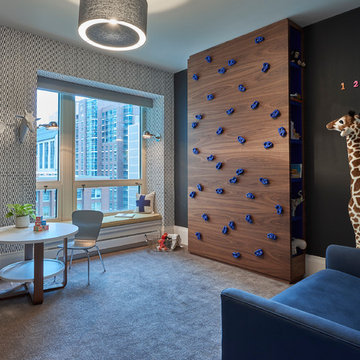
Идея дизайна: нейтральная детская с игровой в стиле неоклассика (современная классика) с черными стенами, ковровым покрытием и серым полом
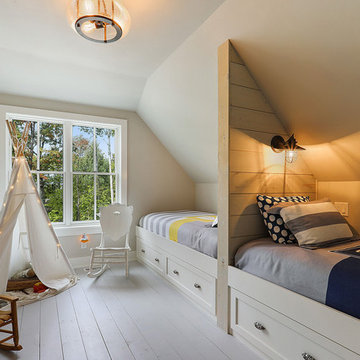
На фото: нейтральная детская среднего размера в морском стиле с спальным местом, бежевыми стенами, серым полом и деревянным полом для ребенка от 4 до 10 лет с
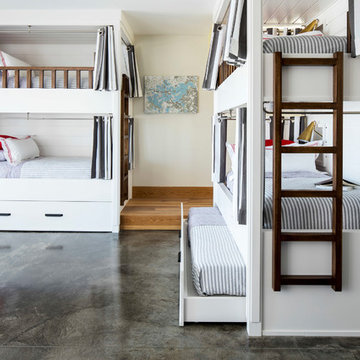
Custom white grommet bunk beds model white gray bedding, a trundle feature and striped curtains. A wooden ladder offers a natural finish to the bedroom decor around shiplap bunk bed trim. Light gray walls in Benjamin Moore Classic Gray compliment the surrounding color theme while red pillows offer a pop of contrast contributing to a nautical vibe. Polished concrete floors add an industrial feature to this open bedroom space.
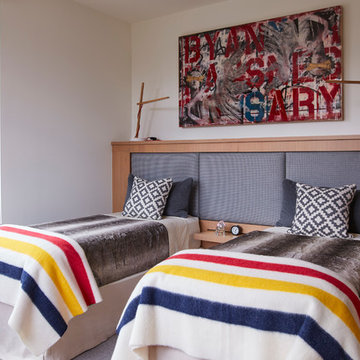
Стильный дизайн: нейтральная детская среднего размера в стиле неоклассика (современная классика) с спальным местом, белыми стенами, ковровым покрытием и серым полом для ребенка от 4 до 10 лет - последний тренд

Custom built-in bunk beds: We utilized the length and unique shape of the room by building a double twin-over-full bunk wall. This picture is also before a grasscloth wallcovering was installed on the wall behind the bunks.
Нейтральная детская с серым полом – фото дизайна интерьера
1