Нейтральная детская комната с полом из травертина – фото дизайна интерьера
Сортировать:
Бюджет
Сортировать:Популярное за сегодня
21 - 32 из 32 фото
1 из 3
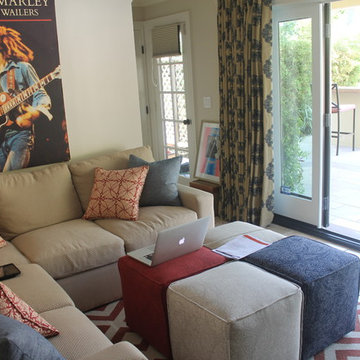
Идея дизайна: маленькая нейтральная детская в стиле фьюжн с рабочим местом, бежевыми стенами и полом из травертина для на участке и в саду, подростка
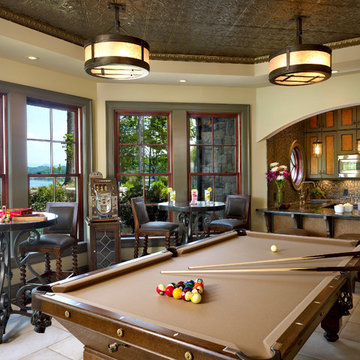
Photo by Taylor Architectural Photography.
Designed under previous position as Residential Studio Director and Project Architect at LS3P ASSOCIATES LTD.

Пример оригинального дизайна: маленькая нейтральная детская в стиле неоклассика (современная классика) с спальным местом, белыми стенами, полом из травертина и бежевым полом для на участке и в саду, подростка
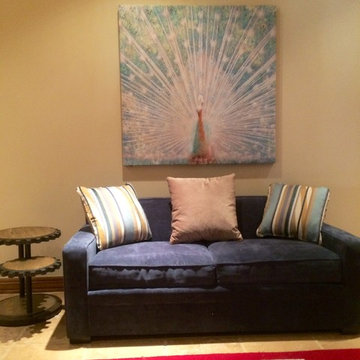
S Interior Design
Стильный дизайн: большая нейтральная детская в стиле фьюжн с желтыми стенами и полом из травертина для ребенка от 4 до 10 лет - последний тренд
Стильный дизайн: большая нейтральная детская в стиле фьюжн с желтыми стенами и полом из травертина для ребенка от 4 до 10 лет - последний тренд
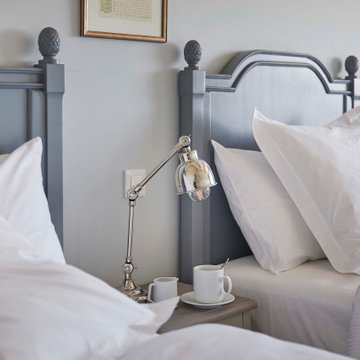
Uen chambre d'enfant comme un dortoir, avec 3 lits, idéale pour les vacances en famille.
Идея дизайна: нейтральная детская среднего размера в стиле неоклассика (современная классика) с спальным местом, серыми стенами, полом из травертина, бежевым полом и балками на потолке
Идея дизайна: нейтральная детская среднего размера в стиле неоклассика (современная классика) с спальным местом, серыми стенами, полом из травертина, бежевым полом и балками на потолке
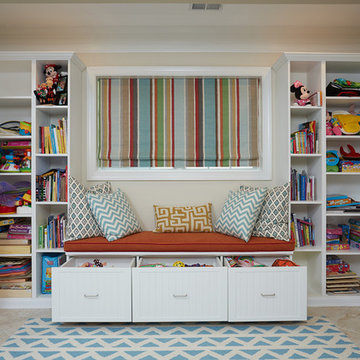
This playroom designed by Tailored Living is custom fit to go wall to wall and around the window dimensions. It features a cushioned seating area and plenty of storage space in cabinets and pull-out drawers for books and toys. The design is a clean and crisp white bead-board with crown molding. The open bookshelves are custom hole bored for a cleaner look and the closed cabinets have hole boring for adjustability of shelving to fit different sized items. The system is finished off with matching curtains, cushions and pillows.
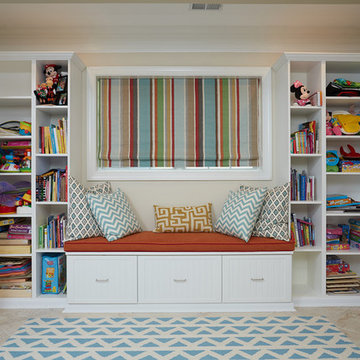
This playroom designed by Tailored Living is custom fit to go wall to wall and around the window dimensions. It features a cushioned seating area and plenty of storage space in cabinets and pull-out drawers for books and toys. The design is a clean and crisp white bead-board with crown molding. The open bookshelves are custom hole bored for a cleaner look and the closed cabinets have hole boring for adjustability of shelving to fit different sized items. The system is finished off with matching curtains, cushions and pillows.
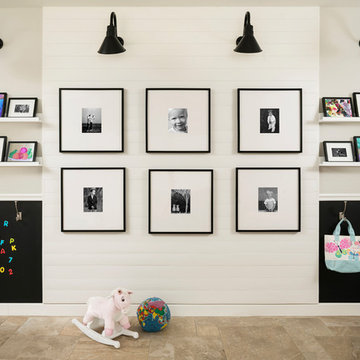
With a backdrop of white, gray and black an oversized playroom wall is zoned into three functional spaces to showcase family photos and precious artwork while adding handy wall hooks and playful magnet boards at the perfect height for little ones.
Shown in this photo: gallery wall, shiplap, gooseneck lighting, floating shelves, magnet board, playroom, accessories & finishing touches designed by LMOH Home. | Photography Joshua Caldwell.
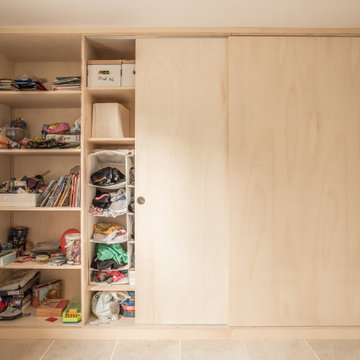
« Meuble cloison » traversant séparant l’espace jour et nuit incluant les rangements de chaque pièces.
На фото: нейтральная детская среднего размера в современном стиле с спальным местом, разноцветными стенами, полом из травертина, бежевым полом, потолком с обоями и деревянными стенами для ребенка от 4 до 10 лет с
На фото: нейтральная детская среднего размера в современном стиле с спальным местом, разноцветными стенами, полом из травертина, бежевым полом, потолком с обоями и деревянными стенами для ребенка от 4 до 10 лет с
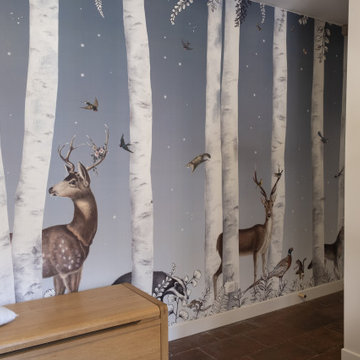
La zone nuit, composée de trois chambres et une suite parentale, est mise à l’écart, au calme côté cour.
La vie de famille a trouvé sa place, son cocon, son lieu d’accueil en plein centre-ville historique de Toulouse.
Photographe Lucie Thomas
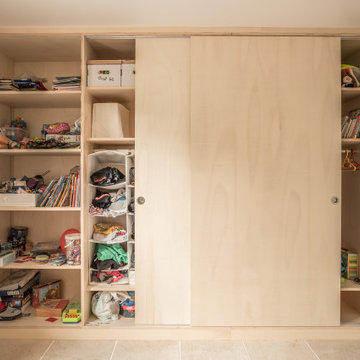
« Meuble cloison » traversant séparant l’espace jour et nuit incluant les rangements de chaque pièces.
Пример оригинального дизайна: нейтральная детская среднего размера в современном стиле с разноцветными стенами, полом из травертина, бежевым полом, потолком с обоями и деревянными стенами для ребенка от 4 до 10 лет
Пример оригинального дизайна: нейтральная детская среднего размера в современном стиле с разноцветными стенами, полом из травертина, бежевым полом, потолком с обоями и деревянными стенами для ребенка от 4 до 10 лет
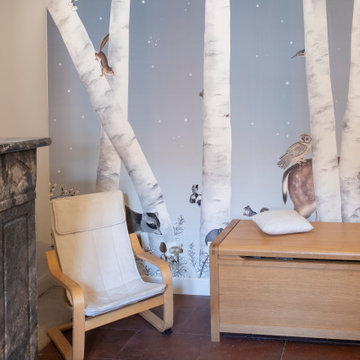
La zone nuit, composée de trois chambres et une suite parentale, est mise à l’écart, au calme côté cour.
La vie de famille a trouvé sa place, son cocon, son lieu d’accueil en plein centre-ville historique de Toulouse.
Photographe Lucie Thomas
Нейтральная детская комната с полом из травертина – фото дизайна интерьера
2

