Нейтральная детская комната с обоями на стенах – фото дизайна интерьера
Сортировать:
Бюджет
Сортировать:Популярное за сегодня
121 - 140 из 1 607 фото
1 из 3
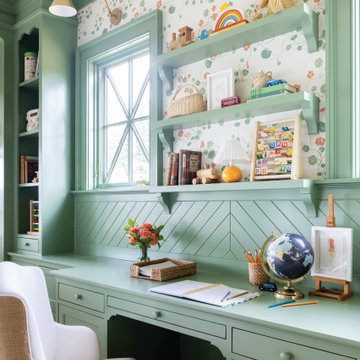
The 2021 Southern Living Idea House is inspiring on multiple levels. Dubbed the “forever home,” the concept was to design for all stages of life, with thoughtful spaces that meet the ever-evolving needs of families today.
Marvin products were chosen for this project to maximize the use of natural light, allow airflow from outdoors to indoors, and provide expansive views that overlook the Ohio River.
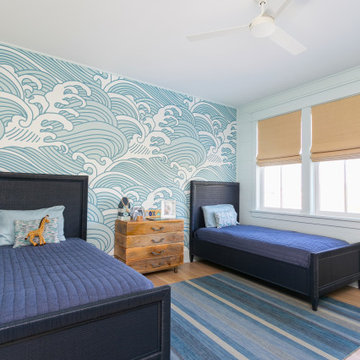
Свежая идея для дизайна: нейтральная детская в морском стиле с спальным местом, синими стенами, паркетным полом среднего тона, коричневым полом и обоями на стенах для ребенка от 4 до 10 лет - отличное фото интерьера
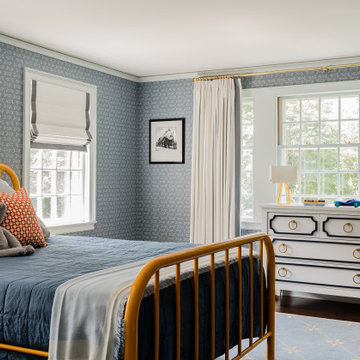
Summary of Scope: gut renovation/reconfiguration of kitchen, coffee bar, mudroom, powder room, 2 kids baths, guest bath, master bath and dressing room, kids study and playroom, study/office, laundry room, restoration of windows, adding wallpapers and window treatments
Background/description: The house was built in 1908, my clients are only the 3rd owners of the house. The prior owner lived there from 1940s until she died at age of 98! The old home had loads of character and charm but was in pretty bad condition and desperately needed updates. The clients purchased the home a few years ago and did some work before they moved in (roof, HVAC, electrical) but decided to live in the house for a 6 months or so before embarking on the next renovation phase. I had worked with the clients previously on the wife's office space and a few projects in a previous home including the nursery design for their first child so they reached out when they were ready to start thinking about the interior renovations. The goal was to respect and enhance the historic architecture of the home but make the spaces more functional for this couple with two small kids. Clients were open to color and some more bold/unexpected design choices. The design style is updated traditional with some eclectic elements. An early design decision was to incorporate a dark colored french range which would be the focal point of the kitchen and to do dark high gloss lacquered cabinets in the adjacent coffee bar, and we ultimately went with dark green.
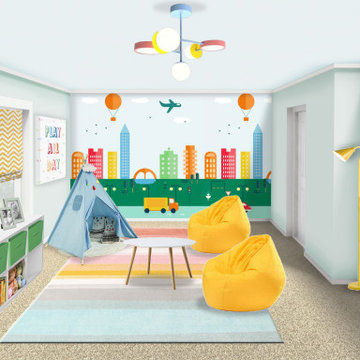
Kids playroom online interior design 3D rendering by Black Cat Interiors with city wall mural, striped rug, yellow bean bag lounge chairs, yellow floor lamp, cube storage, Play All Day wall art, yellow chevron roman shade, blue table lamp, colorful sputnik chandelier, blue tent, play table, and small fiddle leaf fig plant in basket.
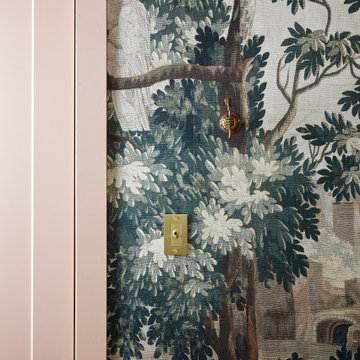
Step into a world where enchantment and elegance collide in the most captivating way. Hoàng-Kim Cung, a beauty and lifestyle content creator from Dallas, Texas, enlisted our help to create a space that transcends conventional nursery design. As the daughter of Vietnamese political refugees and the first Vietnamese-American to compete at Miss USA, Hoàng-Kim's story is woven with resilience and cultural richness.
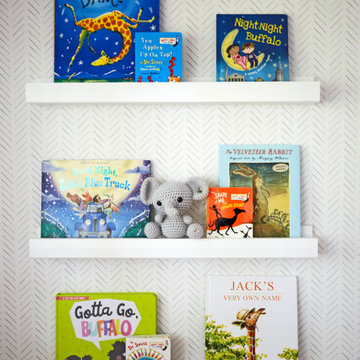
Download our free ebook, Creating the Ideal Kitchen. DOWNLOAD NOW
Designed by: Susan Klimala, CKD, CBD
Photography by: Michael Kaskel
For more information on kitchen and bath design ideas go to: www.kitchenstudio-ge.com
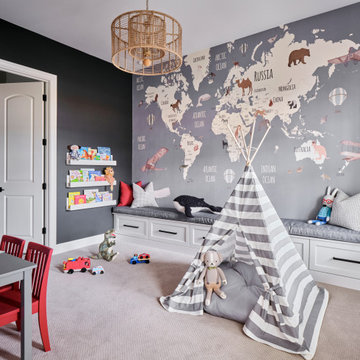
Our clients desired a fun and whimsical space for their boys playroom, but wanted it to be gender neutral for possible future children. We started with this fun map of the world wallpaper mural and designed a custom built in storage bench beneath it to easily tuck toys away. A custom bench seat cushion and bright throw pillows make it a cozy spot to curl up with a book. Custom bookshelves hold lots of favorite kids books, while a chalk board wall encourages fun and imagination. A play table and bright red chairs tie into the red bench pillows. Finally, a fun striped play tent completes the space and a woven chandelier adds the finishing touch.
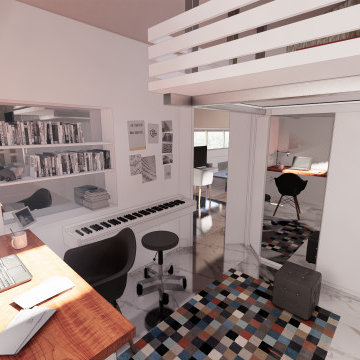
realizzazione di soppalco con cabina armadio sottostante per liberare spazio nella cameretta
Стильный дизайн: маленькая нейтральная детская в стиле модернизм с спальным местом, мраморным полом и обоями на стенах для на участке и в саду, подростка - последний тренд
Стильный дизайн: маленькая нейтральная детская в стиле модернизм с спальным местом, мраморным полом и обоями на стенах для на участке и в саду, подростка - последний тренд

こども室前にある共有スペースは、3階のテラス、階段室ごしにダイニング、そして2階からの階段状のテラスと、内外の色々な場所に開けています
На фото: маленькая нейтральная детская с игровой в стиле модернизм с белыми стенами, паркетным полом среднего тона, потолком с обоями и обоями на стенах для на участке и в саду, ребенка от 4 до 10 лет с
На фото: маленькая нейтральная детская с игровой в стиле модернизм с белыми стенами, паркетным полом среднего тона, потолком с обоями и обоями на стенах для на участке и в саду, ребенка от 4 до 10 лет с
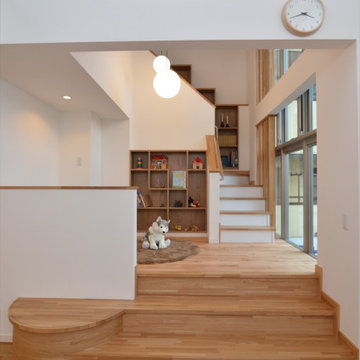
スキップフロア
2階から3階へ続く階段の途中にある スキップフロア 。子どもの遊び場や 趣味スペース など自由に使える。階段下や脇には造作棚がふんだんに設けられ、本やおもちゃなどの片付けに便利
На фото: маленькая нейтральная детская с игровой в скандинавском стиле с белыми стенами, светлым паркетным полом, коричневым полом, деревянным потолком и обоями на стенах для на участке и в саду, ребенка от 1 до 3 лет с
На фото: маленькая нейтральная детская с игровой в скандинавском стиле с белыми стенами, светлым паркетным полом, коричневым полом, деревянным потолком и обоями на стенах для на участке и в саду, ребенка от 1 до 3 лет с
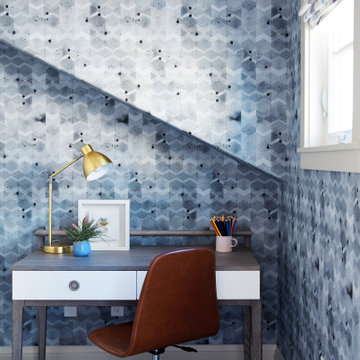
На фото: маленькая нейтральная детская в стиле неоклассика (современная классика) с рабочим местом, серым полом, синими стенами и обоями на стенах для на участке и в саду
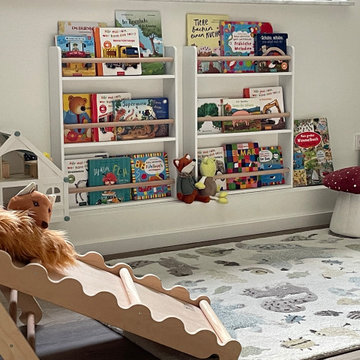
Das Kinderzimmer sollte gut strukturiert, freundlich und gemütlich werden und keinesfalls ein klassisch rosa oder hellblaues Zimmer. So entschieden wir uns für eine Farbplatte aus Grün-, Weiß-, Grau- und Beigetönen. Es gibt große Schubladen, die viel Spielzeug aufnehmen können und gut strukturiert sind, damit man einerseits alles findet und andererseits auch schnell alles wieder aufgeräumt ist. Thema des Zimmers ist die Natur.
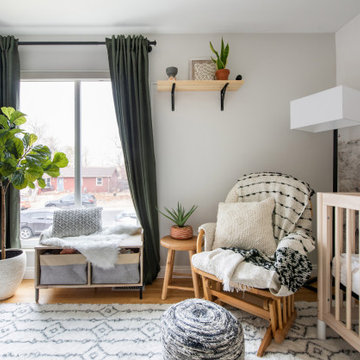
Gender neutral safari themed nursery inspired by parents travels to Africa.
Пример оригинального дизайна: маленькая нейтральная комната для малыша в стиле фьюжн с бежевыми стенами, светлым паркетным полом и обоями на стенах для на участке и в саду
Пример оригинального дизайна: маленькая нейтральная комната для малыша в стиле фьюжн с бежевыми стенами, светлым паркетным полом и обоями на стенах для на участке и в саду
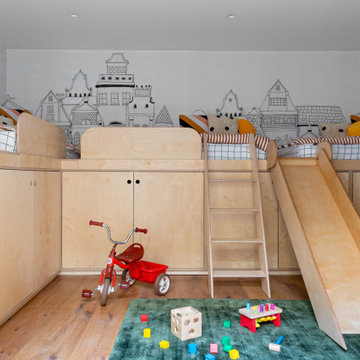
The brief for the children's playroom in the basement was to provide a fun space for play and sleepovers while optimising storage for toys. To achieve this, a bespoke carpentry solution was made to fit with space for three mattresses and ample storage underneath. The hand-drawn effect wallpaper and patterned bedding finish off the room.
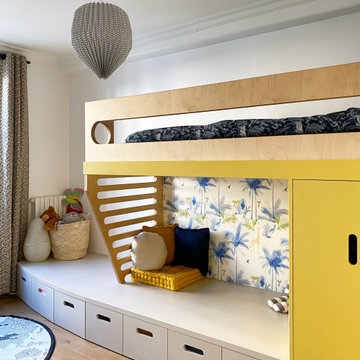
Dans cette chambre nous avons créé un lit sur mesure à deux niveaux offrant un espace couchage supérieur et une plateforme de jeux inférieure. Cette plateforme pourra devenir un second couchage en 160cm de long soit de 2 à 8 ans. Pour le moment elle est utilisée en espace jeu et offre de nombreux rangements. Les éléments en bouleau viennent dynamiser les lignes. Le papier-peint apporte un esprit ludique et crée le lien avec les teintes de la pièce.
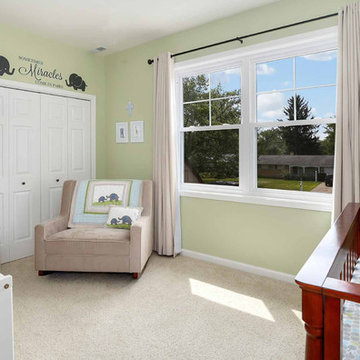
The children's nurseries and bedrooms have evolved over the years to serve their 5 boys. The rooms' large windows and spacious footprints allow for a variety of furniture arrangements, with easy paint updates as needed.

We transformed a Georgian brick two-story built in 1998 into an elegant, yet comfortable home for an active family that includes children and dogs. Although this Dallas home’s traditional bones were intact, the interior dark stained molding, paint, and distressed cabinetry, along with dated bathrooms and kitchen were in desperate need of an overhaul. We honored the client’s European background by using time-tested marble mosaics, slabs and countertops, and vintage style plumbing fixtures throughout the kitchen and bathrooms. We balanced these traditional elements with metallic and unique patterned wallpapers, transitional light fixtures and clean-lined furniture frames to give the home excitement while maintaining a graceful and inviting presence. We used nickel lighting and plumbing finishes throughout the home to give regal punctuation to each room. The intentional, detailed styling in this home is evident in that each room boasts its own character while remaining cohesive overall.
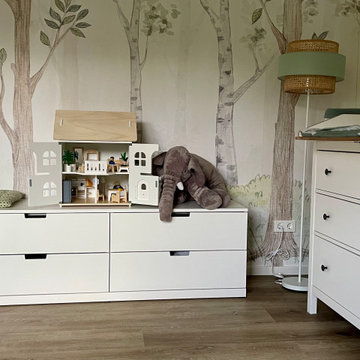
Das Kinderzimmer sollte gut strukturiert, freundlich und gemütlich werden und keinesfalls ein klassisch rosa oder hellblaues Zimmer. So entschieden wir uns für eine Farbplatte aus Grün-, Weiß-, Grau- und Beigetönen. Es gibt große Schubladen, die viel Spielzeug aufnehmen können und gut strukturiert sind, damit man einerseits alles findet und andererseits auch schnell alles wieder aufgeräumt ist. Thema des Zimmers ist die Natur.
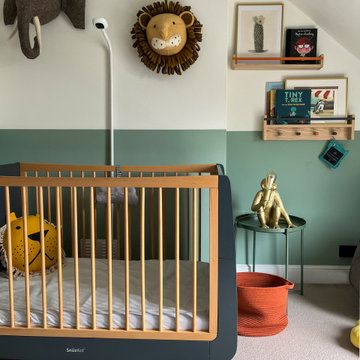
Leopold's parents wanted to create a bright jungle inspired space for him to sleep and play. We painted the lower half of the room green complete with mountain peaks, the upper half off white creating an illusion of a higher ceiling and a neutral backdrop to a bold jungle mural. As well as specifying furniture and accessories to work with items already owned by the client, I also created a space plan that can be adapted easily as Leopold grows!
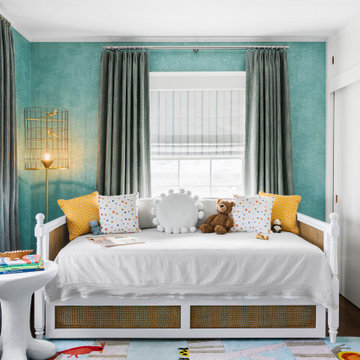
Источник вдохновения для домашнего уюта: маленькая нейтральная детская в стиле неоклассика (современная классика) с спальным местом, зелеными стенами, паркетным полом среднего тона, коричневым полом и обоями на стенах для на участке и в саду, ребенка от 4 до 10 лет
Нейтральная детская комната с обоями на стенах – фото дизайна интерьера
7

