Нейтральная детская комната с бежевыми стенами – фото дизайна интерьера
Сортировать:
Бюджет
Сортировать:Популярное за сегодня
1 - 20 из 2 972 фото
1 из 3

На фото: нейтральная детская с игровой среднего размера: освещение в стиле неоклассика (современная классика) с бежевыми стенами, темным паркетным полом, коричневым полом, балками на потолке и обоями на стенах для подростка

На фото: нейтральная детская в классическом стиле с спальным местом, темным паркетным полом, коричневым полом и бежевыми стенами для ребенка от 4 до 10 лет, двоих детей с
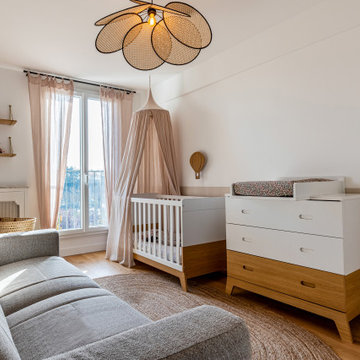
Идея дизайна: нейтральная комната для малыша среднего размера в стиле ретро с бежевыми стенами, светлым паркетным полом, коричневым полом и обоями на стенах
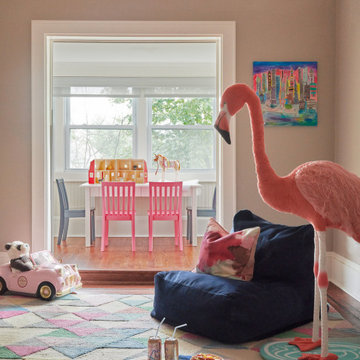
Playful and relaxed, honoring classical Victorian elements with contemporary living for a modern young family.
Идея дизайна: нейтральная детская с игровой в стиле неоклассика (современная классика) с бежевыми стенами, темным паркетным полом и коричневым полом
Идея дизайна: нейтральная детская с игровой в стиле неоклассика (современная классика) с бежевыми стенами, темным паркетным полом и коричневым полом

Flannel drapes balance the cedar cladding of these four bunks while also providing for privacy.
На фото: большая нейтральная детская в стиле рустика с спальным местом, бежевыми стенами, полом из сланца, черным полом и деревянными стенами для подростка, двоих детей
На фото: большая нейтральная детская в стиле рустика с спальным местом, бежевыми стенами, полом из сланца, черным полом и деревянными стенами для подростка, двоих детей
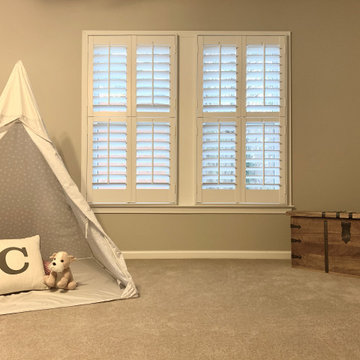
Custom Hardwood Plantation Shutters with 3.5" Louvers | Designed by Acadia Shutters Consultant, Jamie Adamson
Источник вдохновения для домашнего уюта: огромная нейтральная детская с игровой в стиле кантри с бежевыми стенами, ковровым покрытием и бежевым полом
Источник вдохновения для домашнего уюта: огромная нейтральная детская с игровой в стиле кантри с бежевыми стенами, ковровым покрытием и бежевым полом
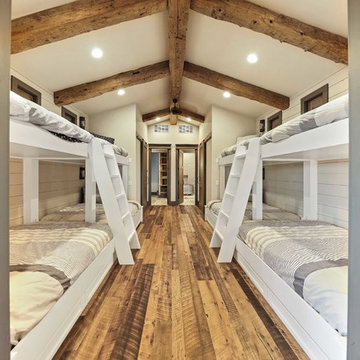
?: Lauren Keller | Luxury Real Estate Services, LLC
Reclaimed Wood Flooring - Sovereign Plank Wood Flooring - https://www.woodco.com/products/sovereign-plank/
Reclaimed Hand Hewn Beams - https://www.woodco.com/products/reclaimed-hand-hewn-beams/
Reclaimed Oak Patina Faced Floors, Skip Planed, Original Saw Marks. Wide Plank Reclaimed Oak Floors, Random Width Reclaimed Flooring.
Reclaimed Beams in Ceiling - Hand Hewn Reclaimed Beams.
Barnwood Paneling & Ceiling - Wheaton Wallboard
Reclaimed Beam Mantel
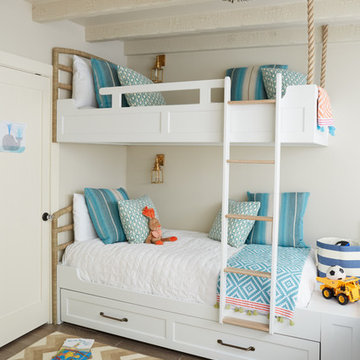
Photo: David Tsay
Styling: Liz Strong
Идея дизайна: нейтральная детская в морском стиле с спальным местом, бежевыми стенами и коричневым полом для ребенка от 4 до 10 лет, двоих детей
Идея дизайна: нейтральная детская в морском стиле с спальным местом, бежевыми стенами и коричневым полом для ребенка от 4 до 10 лет, двоих детей
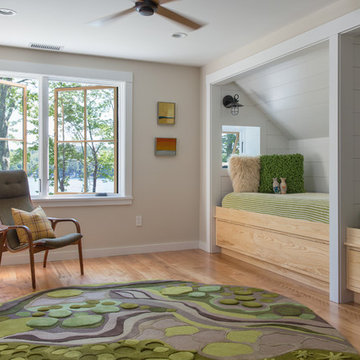
Jonathan Reece
На фото: нейтральная детская среднего размера в стиле неоклассика (современная классика) с спальным местом, бежевыми стенами, светлым паркетным полом и коричневым полом для ребенка от 4 до 10 лет
На фото: нейтральная детская среднего размера в стиле неоклассика (современная классика) с спальным местом, бежевыми стенами, светлым паркетным полом и коричневым полом для ребенка от 4 до 10 лет
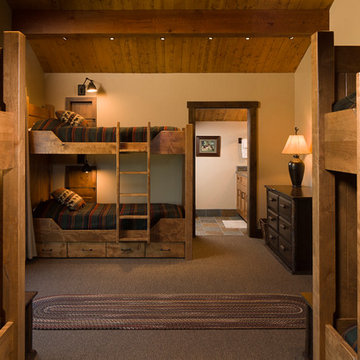
Идея дизайна: большая нейтральная детская в стиле рустика с бежевыми стенами, ковровым покрытием, спальным местом и коричневым полом

На фото: большая нейтральная комната для малыша в современном стиле с бежевыми стенами, ковровым покрытием и белым полом

Matthew Kleinrock
Свежая идея для дизайна: нейтральная детская с игровой в классическом стиле с бежевыми стенами - отличное фото интерьера
Свежая идея для дизайна: нейтральная детская с игровой в классическом стиле с бежевыми стенами - отличное фото интерьера
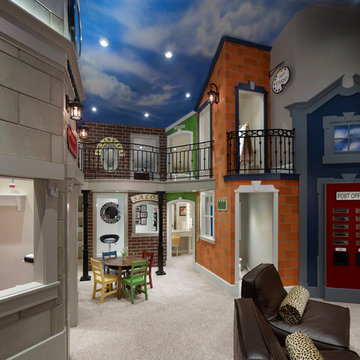
Simple Luxury Photography
Источник вдохновения для домашнего уюта: нейтральная детская с игровой с бежевыми стенами и ковровым покрытием для ребенка от 4 до 10 лет
Источник вдохновения для домашнего уюта: нейтральная детская с игровой с бежевыми стенами и ковровым покрытием для ребенка от 4 до 10 лет
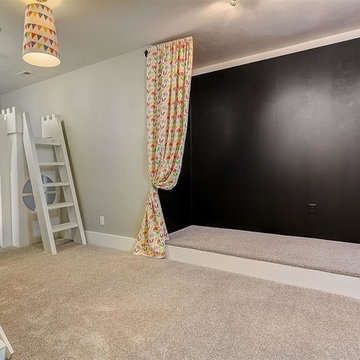
Doug Petersen Photography
Стильный дизайн: огромная нейтральная детская с игровой в классическом стиле с бежевыми стенами и ковровым покрытием для ребенка от 4 до 10 лет - последний тренд
Стильный дизайн: огромная нейтральная детская с игровой в классическом стиле с бежевыми стенами и ковровым покрытием для ребенка от 4 до 10 лет - последний тренд

Designed for a waterfront site overlooking Cape Cod Bay, this modern house takes advantage of stunning views while negotiating steep terrain. Designed for LEED compliance, the house is constructed with sustainable and non-toxic materials, and powered with alternative energy systems, including geothermal heating and cooling, photovoltaic (solar) electricity and a residential scale wind turbine.
Builder: Cape Associates
Interior Design: Forehand + Lake
Photography: Durston Saylor
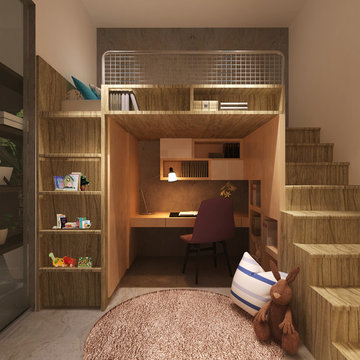
Photo Credits by GA+Partners
На фото: нейтральная детская среднего размера в современном стиле с спальным местом и бежевыми стенами
На фото: нейтральная детская среднего размера в современном стиле с спальным местом и бежевыми стенами
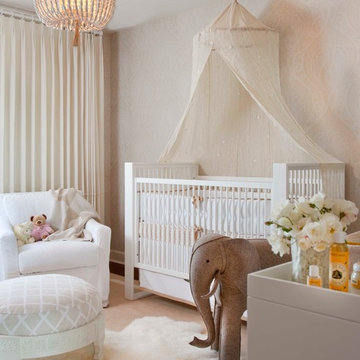
Jet-setting, young clients wanted timeless and high-style furnishings for their Rancho Santa Fe home. The cream, charcoal, and eggplant color scheme inspired the edited selections. Lori’s favorite is the award-winning nursery with Balinese-inspired details.
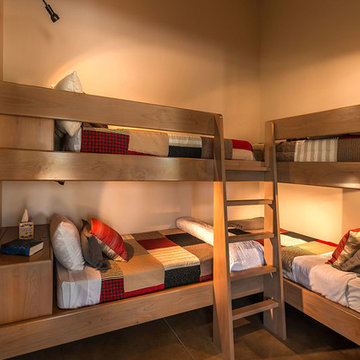
Пример оригинального дизайна: нейтральная детская среднего размера в стиле рустика с спальным местом и бежевыми стенами

Свежая идея для дизайна: нейтральная детская в стиле кантри с спальным местом, бежевыми стенами, темным паркетным полом, коричневым полом, балками на потолке и потолком из вагонки для ребенка от 4 до 10 лет - отличное фото интерьера
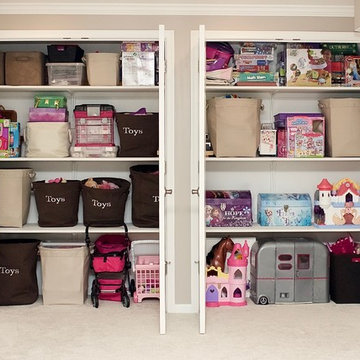
Пример оригинального дизайна: большая нейтральная детская с игровой в современном стиле с бежевыми стенами, ковровым покрытием и бежевым полом для ребенка от 4 до 10 лет
Нейтральная детская комната с бежевыми стенами – фото дизайна интерьера
1

