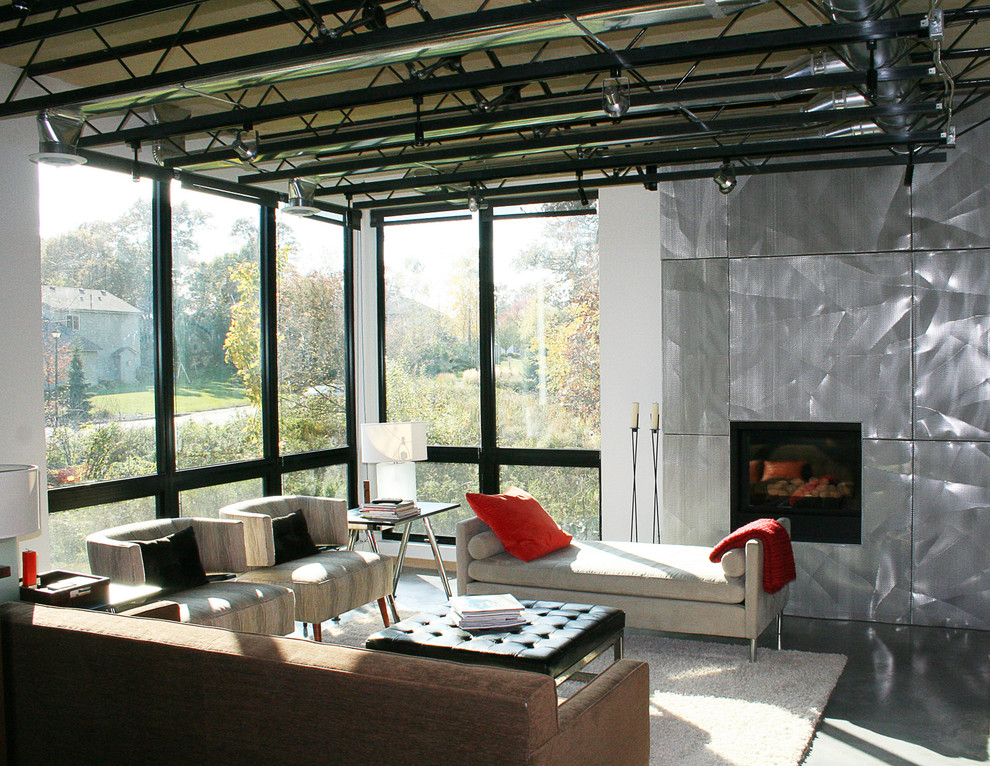
Modest Modern
Custom steel trusses support exposed plywood of the floor above. In-floor radiant heat in the concrete is supplemented by exposed ductwork within the truss space. The fireplace surround are the extra perforated metal panels created for the facade of the Walker Art Center in Minneapolis. Photographer: Michael Huber

Constrast of the Pearl iridescent to the hardware