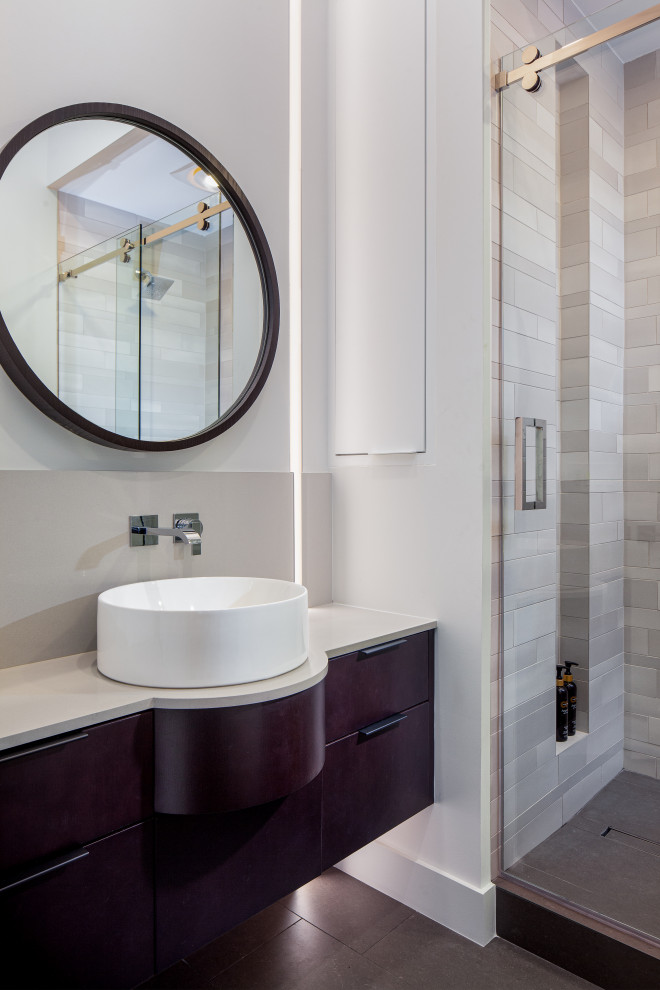
Modern Condo Renovation
This guest bathroom was reconfigured in such a way that it created more room although dead space is hidden behind the walls. The dramatic effect of the wall linear lighting that goes floor to ceiling plays an architectural design role and a functional role that allows the cabinet to open and off set the mirror.
The vanity softens up the linear look by playing with the curves of the vessel sink and mirror, with a full functional drawer below.
And just some of the important details that help define the crisp design of the space are worthy to be highlighted. The drywall is going past the tile to avoid exposed edges, linear drain and a mitered Schluter strip on the niche and shower step were used to keep lines as clean as possible.

Round vessel sink with cutout countertop and round mirror to complement