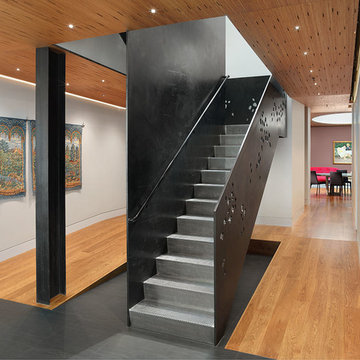Металлическая лестница с стеклянными подступенками – фото дизайна интерьера
Сортировать:
Бюджет
Сортировать:Популярное за сегодня
101 - 120 из 4 242 фото
1 из 3
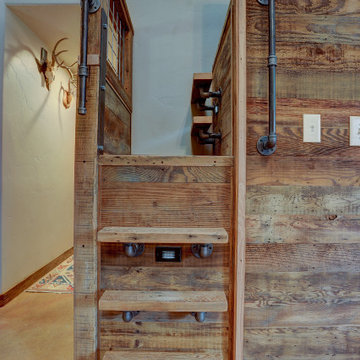
Beautiful custom barn wood loft staircase/ladder for a guest house in Sisters Oregon
На фото: маленькая угловая металлическая лестница в стиле рустика с деревянными ступенями и металлическими перилами для на участке и в саду
На фото: маленькая угловая металлическая лестница в стиле рустика с деревянными ступенями и металлическими перилами для на участке и в саду
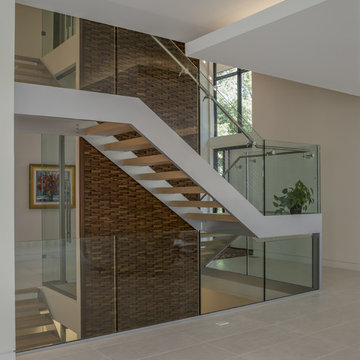
Пример оригинального дизайна: большая угловая лестница в стиле модернизм с стеклянными подступенками, деревянными перилами и стеклянными ступенями
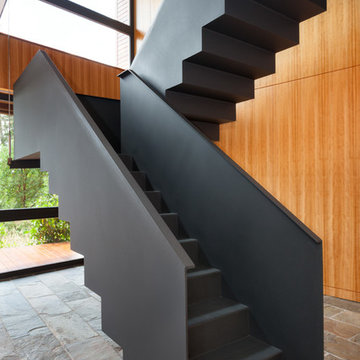
Kristen McGaughey Photography
Источник вдохновения для домашнего уюта: большая п-образная металлическая лестница в современном стиле с металлическими ступенями и металлическими перилами
Источник вдохновения для домашнего уюта: большая п-образная металлическая лестница в современном стиле с металлическими ступенями и металлическими перилами
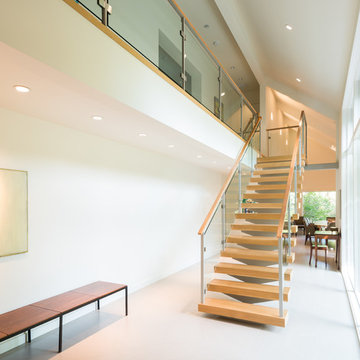
Michael Hunter photography
Пример оригинального дизайна: большая металлическая лестница на больцах в современном стиле с деревянными ступенями
Пример оригинального дизайна: большая металлическая лестница на больцах в современном стиле с деревянными ступенями
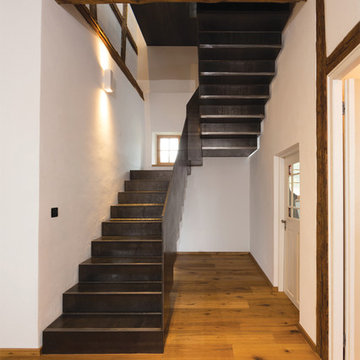
Morber Jennerich Architekten
Свежая идея для дизайна: изогнутая металлическая лестница в стиле рустика с металлическими ступенями - отличное фото интерьера
Свежая идея для дизайна: изогнутая металлическая лестница в стиле рустика с металлическими ступенями - отличное фото интерьера
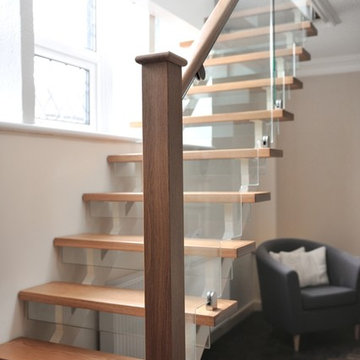
The Elliot family wanted a sleek and modern staircase that was a complete contrast to Carl and Inge’s period home; the Old School House, which dated back to 1861. Here’s how we helped them create it.
Photo Credit: Matt Cant
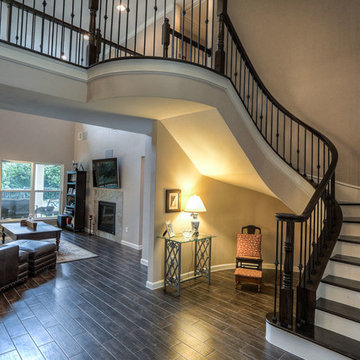
На фото: изогнутая металлическая лестница среднего размера в классическом стиле с крашенными деревянными ступенями с
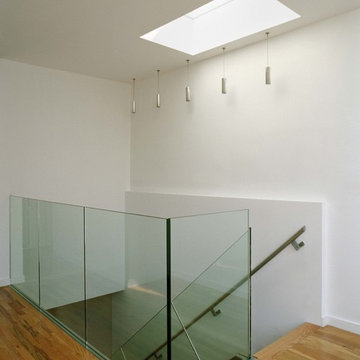
Modern Staircase - glass, wood and stainless steel stair with light poring in from the new skylight.
photography by : Bilyana Dimitrova
На фото: прямая лестница среднего размера в стиле модернизм с деревянными ступенями, стеклянными подступенками и металлическими перилами
На фото: прямая лестница среднего размера в стиле модернизм с деревянными ступенями, стеклянными подступенками и металлическими перилами
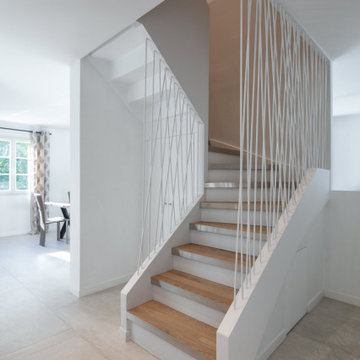
На фото: п-образная металлическая лестница в современном стиле с деревянными ступенями и металлическими перилами

A modern form that plays on the space and features within this Coppin Street residence. Black steel treads and balustrade are complimented with a handmade European Oak handrail. Complete with a bold European Oak feature steps.
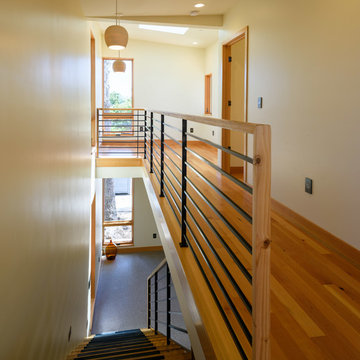
Идея дизайна: прямая металлическая лестница среднего размера в современном стиле с деревянными ступенями и деревянными перилами
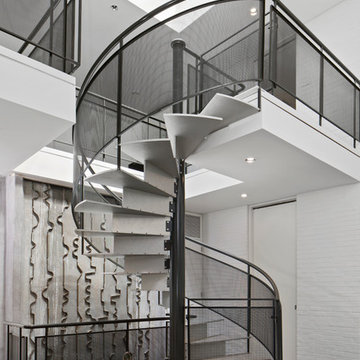
Greg Grupenhof Photography
Стильный дизайн: винтовая металлическая лестница среднего размера в современном стиле с металлическими ступенями - последний тренд
Стильный дизайн: винтовая металлическая лестница среднего размера в современном стиле с металлическими ступенями - последний тренд
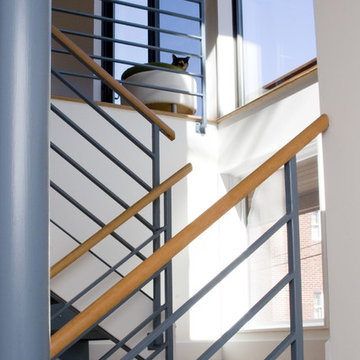
This project is a transformation of a dilapidated three-unit apartment house into two modern, town-house style condominiums. The interiors are open, light-filled and oriented to enjoy the adjacent open space and views. Intimate outdoor spaces have been strategically located for views and privacy.
The dwellings are Energy-Star certified, with estimated energy savings of 38% below conventionally built houses. Sustainable design features include: compact design; maximum daylighting; advanced building envelope design; a hybrid natural/mechanical cooling system; high efficiency mechanical systems and appliances; and non-toxic interior materials.
General Contractor: Adams & Beasley
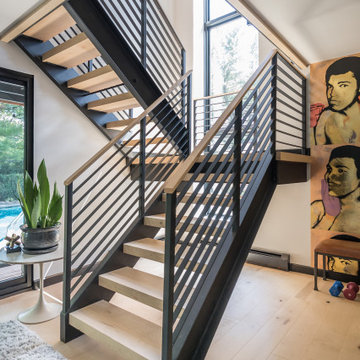
The steel staircase joins the home office and boxing gym to the master bedroom and bath above, with stunning views of the back yard pool and deck. AJD Builders; In House Photography.
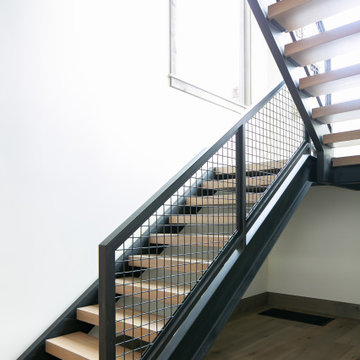
Свежая идея для дизайна: угловая металлическая лестница в стиле рустика с деревянными ступенями и металлическими перилами - отличное фото интерьера
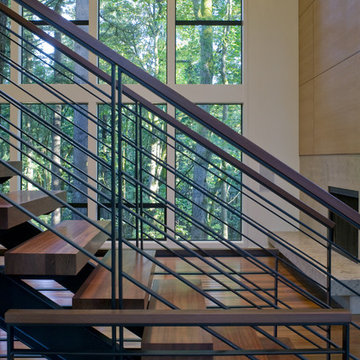
Pete Eckert
На фото: большая изогнутая металлическая лестница в современном стиле с деревянными ступенями и деревянными перилами
На фото: большая изогнутая металлическая лестница в современном стиле с деревянными ступенями и деревянными перилами
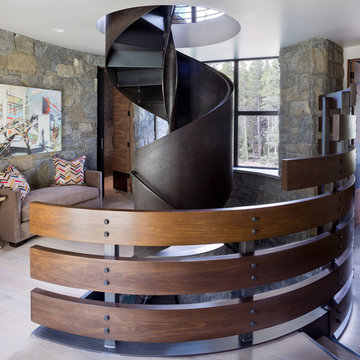
A mountain home with a nod to 12th-century French architecture. Inspired by natures muted palette with an occasional pop of blue, the color of the Colorado sky. Softer colors in more rugged, family-friendly fabrics and finishes, paired with natural elements.
Photographed by: Emily Minton Redfield
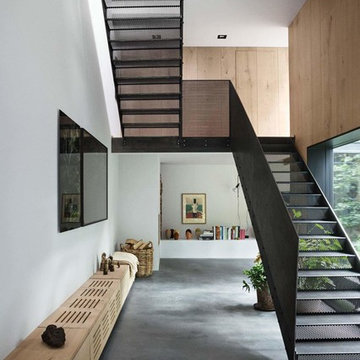
Стильный дизайн: прямая металлическая лестница среднего размера в стиле модернизм с металлическими ступенями - последний тренд
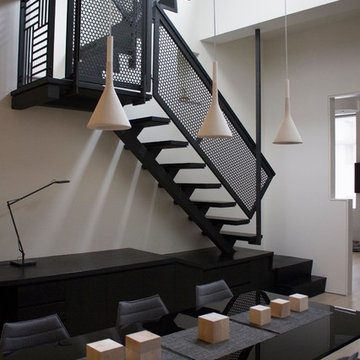
Coggan + Crawford Inc.
Свежая идея для дизайна: прямая металлическая лестница среднего размера в современном стиле с деревянными ступенями - отличное фото интерьера
Свежая идея для дизайна: прямая металлическая лестница среднего размера в современном стиле с деревянными ступенями - отличное фото интерьера
Металлическая лестница с стеклянными подступенками – фото дизайна интерьера
6
