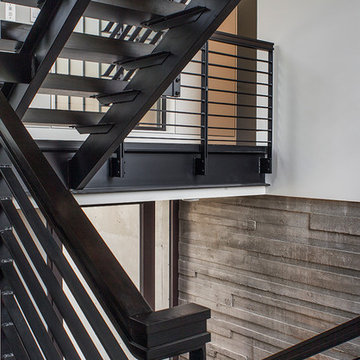Металлическая лестница с стеклянными подступенками – фото дизайна интерьера
Сортировать:
Бюджет
Сортировать:Популярное за сегодня
221 - 240 из 4 247 фото
1 из 3
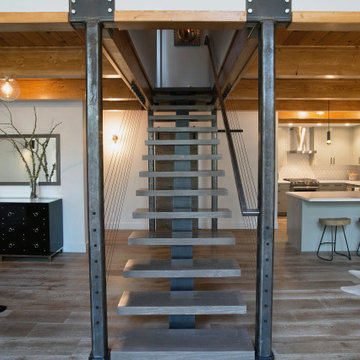
Chris Beck
Источник вдохновения для домашнего уюта: металлическая лестница на больцах, среднего размера в стиле модернизм с деревянными ступенями
Источник вдохновения для домашнего уюта: металлическая лестница на больцах, среднего размера в стиле модернизм с деревянными ступенями
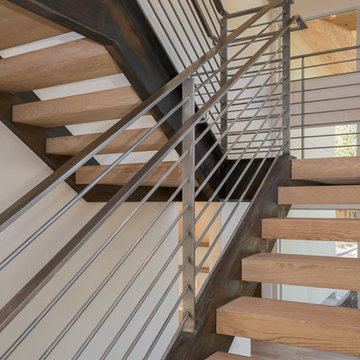
Ryan Rosene
На фото: прямая металлическая лестница среднего размера в современном стиле с деревянными ступенями с
На фото: прямая металлическая лестница среднего размера в современном стиле с деревянными ступенями с
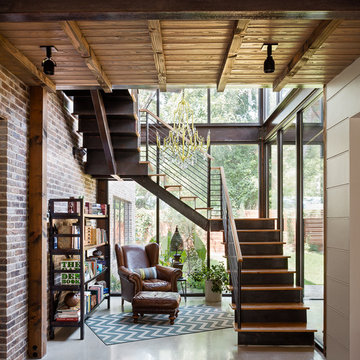
Mark Menjivar
Идея дизайна: металлическая лестница в стиле рустика с деревянными ступенями
Идея дизайна: металлическая лестница в стиле рустика с деревянными ступенями
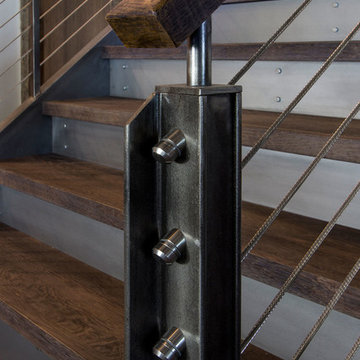
На фото: большая угловая металлическая лестница в стиле лофт с деревянными ступенями с
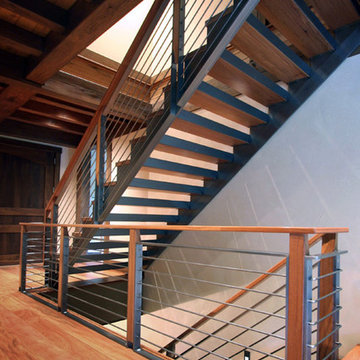
Clear finished cold rolled steel feature staircase with solid kumaru treads and balusters.
Источник вдохновения для домашнего уюта: металлическая лестница на больцах в стиле кантри с деревянными ступенями
Источник вдохновения для домашнего уюта: металлическая лестница на больцах в стиле кантри с деревянными ступенями
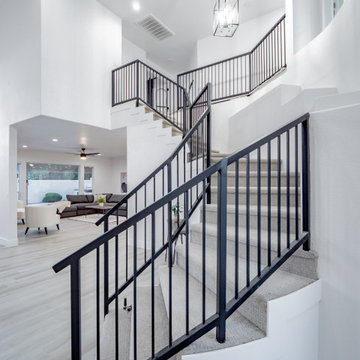
Идея дизайна: изогнутая металлическая лестница среднего размера в стиле модернизм с ступенями с ковровым покрытием и металлическими перилами
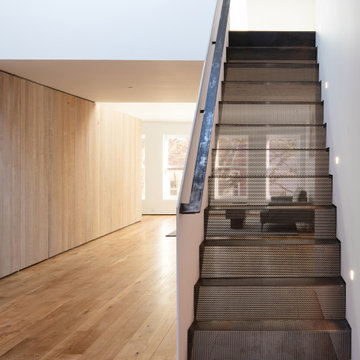
Virginia AIA Merit Award for Excellence in Interior Design | The renovated apartment is located on the third floor of the oldest building on the downtown pedestrian mall in Charlottesville. The existing structure built in 1843 was in sorry shape — framing, roof, insulation, windows, mechanical systems, electrical and plumbing were all completely renewed to serve for another century or more.
What used to be a dark commercial space with claustrophobic offices on the third floor and a completely separate attic was transformed into one spacious open floor apartment with a sleeping loft. Transparency through from front to back is a key intention, giving visual access to the street trees in front, the play of sunlight in the back and allowing multiple modes of direct and indirect natural lighting. A single cabinet “box” with hidden hardware and secret doors runs the length of the building, containing kitchen, bathroom, services and storage. All kitchen appliances are hidden when not in use. Doors to the left and right of the work surface open fully for access to wall oven and refrigerator. Functional and durable stainless-steel accessories for the kitchen and bath are custom designs and fabricated locally.
The sleeping loft stair is both foreground and background, heavy and light: the white guardrail is a single 3/8” steel plate, the treads and risers are folded perforated steel.
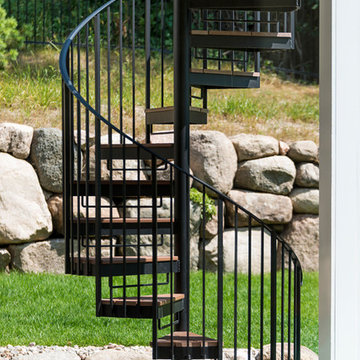
Metal spiral staircase with maintenance free wood steps
Image by @Spacecrafting
На фото: винтовая металлическая лестница среднего размера в морском стиле с металлическими перилами с
На фото: винтовая металлическая лестница среднего размера в морском стиле с металлическими перилами с
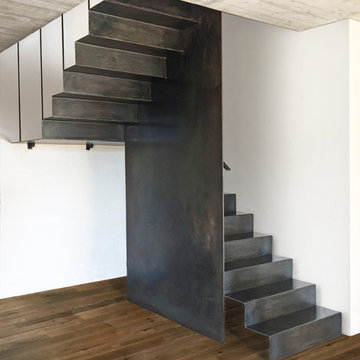
Стильный дизайн: п-образная металлическая лестница в стиле лофт с металлическими ступенями и металлическими перилами - последний тренд
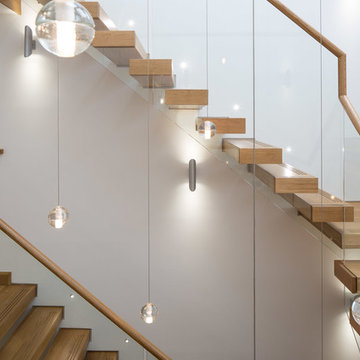
Идея дизайна: лестница среднего размера в современном стиле с деревянными ступенями, стеклянными подступенками и деревянными перилами
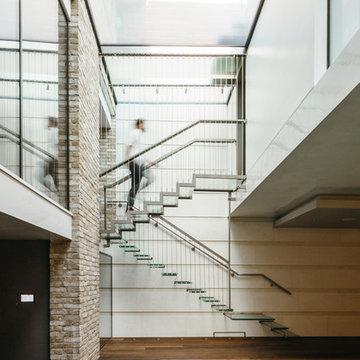
Richard Seymour
Стильный дизайн: большая лестница на больцах в современном стиле с стеклянными подступенками и стеклянными ступенями - последний тренд
Стильный дизайн: большая лестница на больцах в современном стиле с стеклянными подступенками и стеклянными ступенями - последний тренд
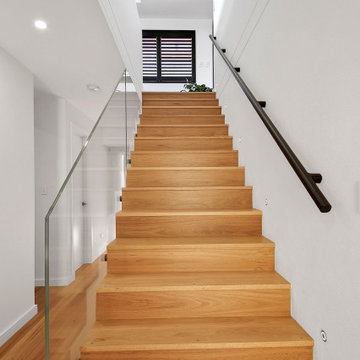
Пример оригинального дизайна: большая прямая лестница в современном стиле с деревянными ступенями, стеклянными подступенками и металлическими перилами
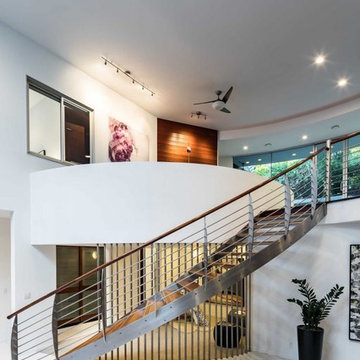
New Home
Principal Designer: Malika Junaid
Gen. Contractor: Boynton Construction
Пример оригинального дизайна: большая изогнутая металлическая лестница в современном стиле с деревянными ступенями и перилами из тросов
Пример оригинального дизайна: большая изогнутая металлическая лестница в современном стиле с деревянными ступенями и перилами из тросов
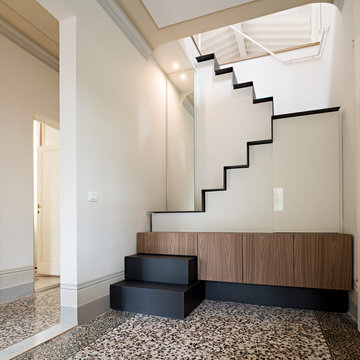
fotografie di Davide Virdis photographer
На фото: металлическая лестница в современном стиле с металлическими ступенями с
На фото: металлическая лестница в современном стиле с металлическими ступенями с
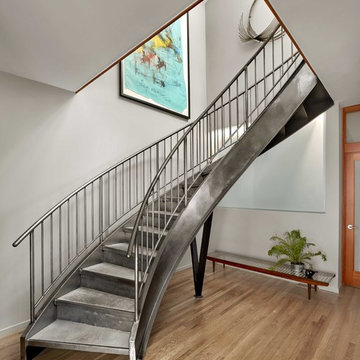
Cesar Rubio Photography
Идея дизайна: изогнутая металлическая лестница среднего размера в современном стиле с бетонными ступенями и металлическими перилами
Идея дизайна: изогнутая металлическая лестница среднего размера в современном стиле с бетонными ступенями и металлическими перилами
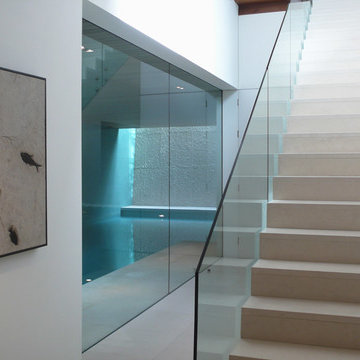
Источник вдохновения для домашнего уюта: угловая лестница среднего размера в современном стиле с ступенями из плитки, стеклянными подступенками и стеклянными перилами
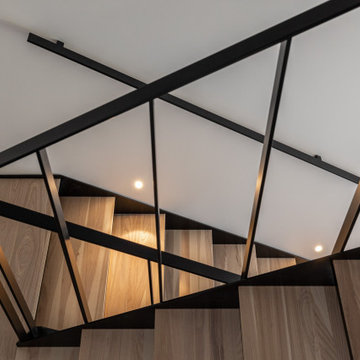
Ash wood flooring is a great option for Scandinavian interiors for several reasons. First, ash wood flooring has a light color and uniform grain pattern, which fits well with the bright and minimalistic aesthetic of Scandinavian design. Additionally, ash wood is known for its durability, making it ideal for the harsh winters in Scandinavian countries. Its hardness and resistance to wear also make it a practical choice for high-traffic areas in the home. Finally, ash wood is a sustainable choice, as it is a fast-growing tree species that is abundant in many regions, including Scandinavia. Its sustainability aligns with the eco-friendly values that are often embraced in Scandinavian design.
Bespoke ash wood stair design, solid ash stair treads produced, supplied and installed.
https://www.hoffparquet.co.uk/ash-wood-flooring.html
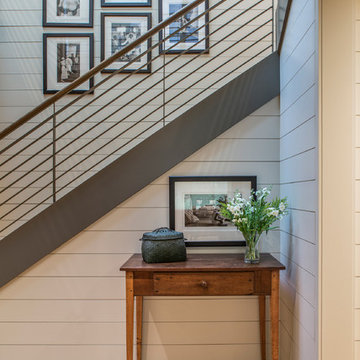
Photography by David Dietrich
Идея дизайна: большая угловая металлическая лестница в стиле неоклассика (современная классика) с деревянными ступенями и металлическими перилами
Идея дизайна: большая угловая металлическая лестница в стиле неоклассика (современная классика) с деревянными ступенями и металлическими перилами
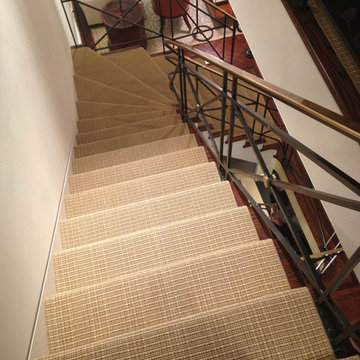
Stanton
На фото: угловая металлическая лестница среднего размера в стиле неоклассика (современная классика) с деревянными ступенями и металлическими перилами
На фото: угловая металлическая лестница среднего размера в стиле неоклассика (современная классика) с деревянными ступенями и металлическими перилами
Металлическая лестница с стеклянными подступенками – фото дизайна интерьера
12
