Металлическая лестница с металлическими перилами – фото дизайна интерьера
Сортировать:
Бюджет
Сортировать:Популярное за сегодня
41 - 60 из 1 365 фото
1 из 3
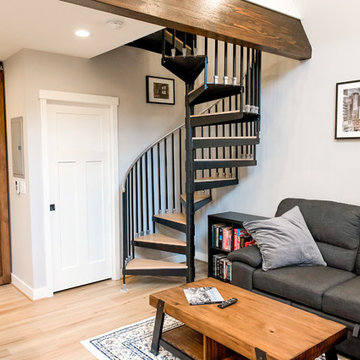
Our clients were looking to build an income property for use as a short term rental in their backyard. In order to keep maximize the available space on a limited footprint, we designed the ADU around a spiral staircase leading up to the loft bedroom. The vaulted ceiling gives the small space a much larger appearance.
To provide privacy for both the renters and the homeowners, the ADU was set apart from the house with its own private entrance.
The design of the ADU was done with local Pacific Northwest aesthetics in mind, including green exterior paint and a mixture of woodgrain and metal fixtures for the interior.
Durability was a major concern for the homeowners. In order to minimize potential damages from renters, we selected quartz countertops and waterproof flooring. We also used a high-quality interior paint that will stand the test of time and clean easily.
The end result of this project was exactly what the client was hoping for, and the rental consistently receives 5-star reviews on Airbnb.
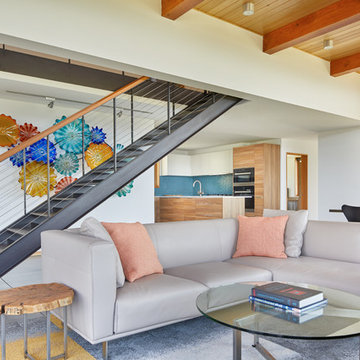
A new custom residence in the Harrison Views neighborhood of Issaquah Highlands.
The home incorporates high-performance envelope elements (a few of the strategies so far include alum-clad windows, rock wall house wrap insulation, green-roofs and provision for photovoltaic panels).
The building site has a unique upper bench and lower bench with a steep slope between them. The siting of the house takes advantage of this topography, creating a linear datum line that not only serves as a retaining wall but also as an organizing element for the home’s circulation.
The massing of the home is designed to maximize views, natural daylight and compliment the scale of the surrounding community. The living spaces are oriented to capture the panoramic views to the southwest and northwest, including Lake Washington and the Olympic mountain range as well as Seattle and Bellevue skylines.
A series of green roofs and protected outdoor spaces will allow the homeowners to extend their living spaces year-round.
With an emphasis on durability, the material palette will consist of a gray stained cedar siding, corten steel panels, cement board siding, T&G fir soffits, exposed wood beams, black fiberglass windows, board-formed concrete, glass railings and a standing seam metal roof.
A careful site analysis was done early on to suss out the best views and determine how unbuilt adjacent lots might be developed.
The total area is 3,425 SF of living space plus 575 SF for the garage.
Photos by Benjamin Benschneider. Architecture by Studio Zerbey Architecture + Design. Cabinets by LEICHT SEATTLE.
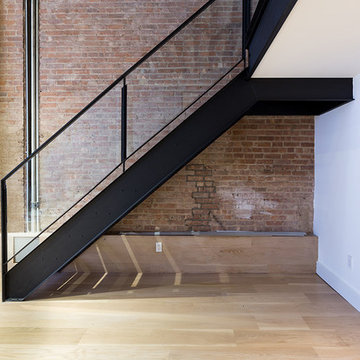
This modern New York City loft features a blackened steel staircase with glass panels, and preserved exposed brick. White oak hardwood floors with a matte finish complete the space.
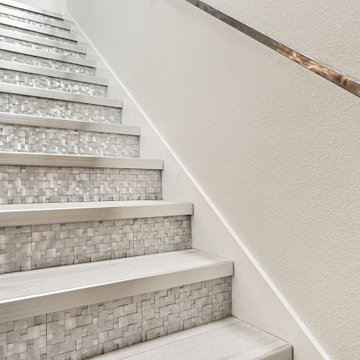
Along with the custom metal handrail we made we also installed a custom geometric tile on the riser of the stairs. All to give you a pop while going up to the second floor.
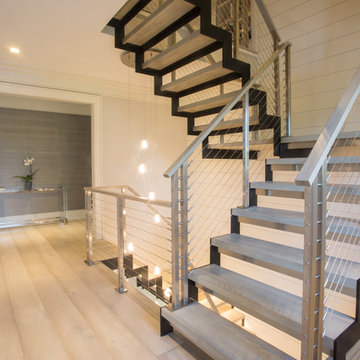
A custom made modern floating staircase with zig zag stringers, stainless steel risers and posts, cable infill and LED lighting.
Staircase by Keuka Studios
Photography by David Noonan Modern Fotographic
Construction by Redwood Construction & Consulting
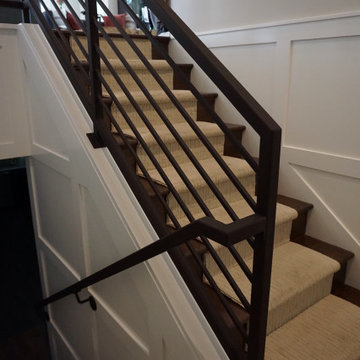
We specialize in stairways, railings, driveway gates, and fencing, and can fabricate any design or style based on a client’s request—regardless of size or complexity.
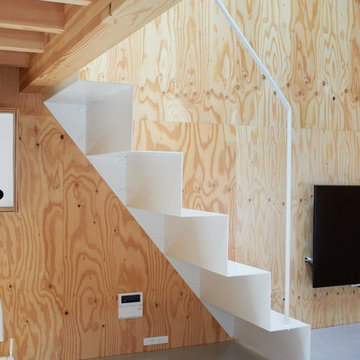
CLIENT // M
PROJECT TYPE // CONSTRUCTION
LOCATION // HATSUDAI, SHIBUYA-KU, TOKYO, JAPAN
FACILITY // RESIDENCE
GROSS CONSTRUCTION AREA // 71sqm
CONSTRUCTION AREA // 25sqm
RANK // 2 STORY
STRUCTURE // TIMBER FRAME STRUCTURE
PROJECT TEAM // TOMOKO SASAKI
STRUCTURAL ENGINEER // Tetsuya Tanaka Structural Engineers
CONSTRUCTOR // FUJI SOLAR HOUSE
YEAR // 2019
PHOTOGRAPHS // akihideMISHIMA
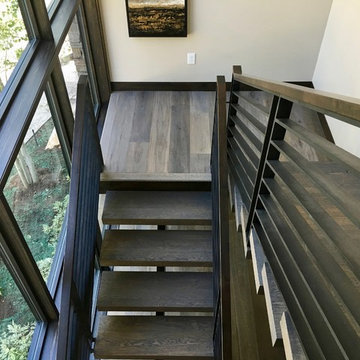
Пример оригинального дизайна: большая металлическая лестница на больцах в современном стиле с деревянными ступенями и металлическими перилами
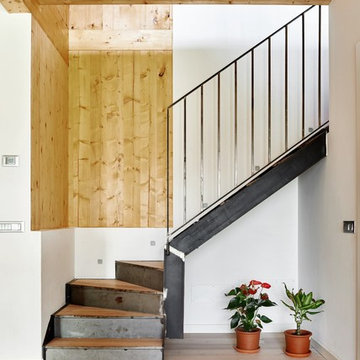
Стильный дизайн: угловая металлическая лестница среднего размера в современном стиле с деревянными ступенями и металлическими перилами - последний тренд
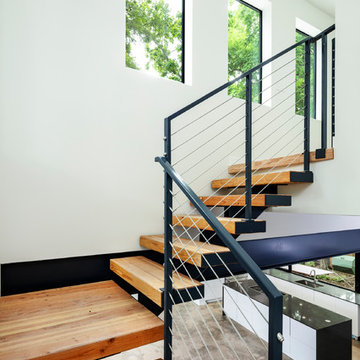
Atelier Wong
На фото: металлическая лестница на больцах, среднего размера в стиле модернизм с деревянными ступенями и металлическими перилами с
На фото: металлическая лестница на больцах, среднего размера в стиле модернизм с деревянными ступенями и металлическими перилами с
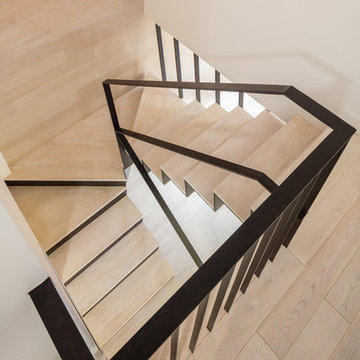
"Move an inch and the whole thing changes." This is what my photographer commented about the stair when he was shooting it. My client had bought the apartment below his and wanted to build a masculine and sleek home for himself. I imagined the stair as the focal point of the duplex - effortless with its connections hidden, as if it is simply touching the walls and floors around it. Ever changing as the flatness of the metal changes its appearance with every angle.
Photos by Brad Dickson
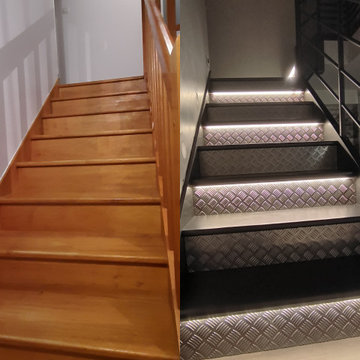
Стильный дизайн: металлическая лестница в стиле лофт с крашенными деревянными ступенями и металлическими перилами - последний тренд
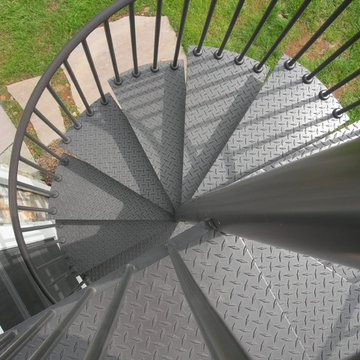
This showstopping spiral deck stair and rail complete an expansive lakefront home. This is a 12' high 5' diameter stair with 30 degree checker plate treads, in aluminum. The rail extends around the well and deck and is also featured on the front porch for an integrated, inspiring statement.
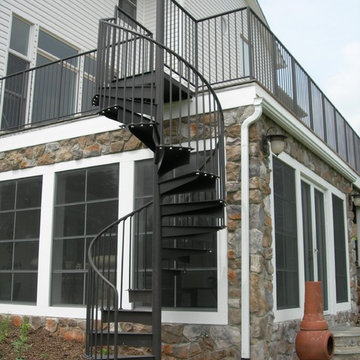
This showstopping spiral deck stair and rail complete an expansive lakefront home. This is a 12' high 5' diameter stair with 30 degree checker plate treads, in aluminum. The rail extends around the well and deck and is also featured on the front porch for an integrated, inspiring statement.
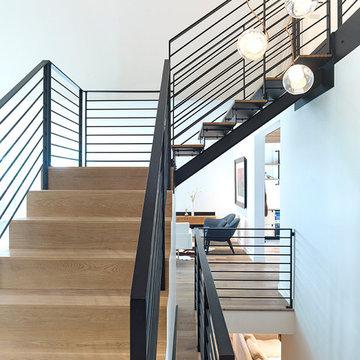
Photo by Robert Lemermeyer
Пример оригинального дизайна: большая угловая металлическая лестница в стиле модернизм с деревянными ступенями и металлическими перилами
Пример оригинального дизайна: большая угловая металлическая лестница в стиле модернизм с деревянными ступенями и металлическими перилами
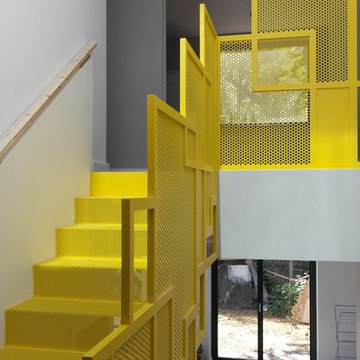
This perforated yellow staircase has been fabricated from our Perftec range as featured on series 17 of Grand Designs (episode 2).
На фото: металлическая лестница среднего размера в современном стиле с металлическими ступенями и металлическими перилами с
На фото: металлическая лестница среднего размера в современном стиле с металлическими ступенями и металлическими перилами с
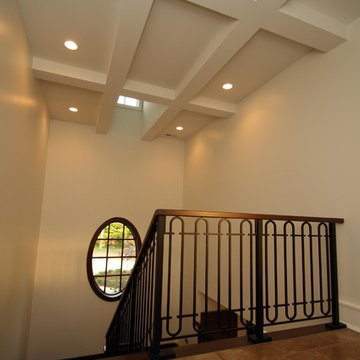
Marika Designs
Пример оригинального дизайна: п-образная металлическая лестница среднего размера в классическом стиле с деревянными ступенями и металлическими перилами
Пример оригинального дизайна: п-образная металлическая лестница среднего размера в классическом стиле с деревянными ступенями и металлическими перилами
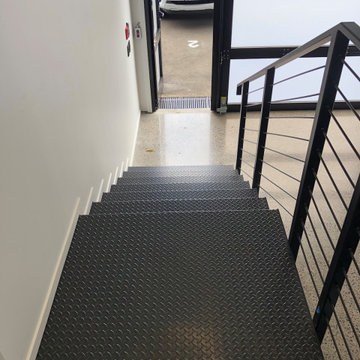
This project was a commercial law office that needed staircases to service the two floors. We designed these stairs with a lot of influence from the client as they liked the industrial look with exposed steel. We stuck with a minimalistic design which included grip tread at the top and a solid looking balustrade. One of the staircases is U-shaped, two of the stairs are L-shaped and one is a straight staircase. One of the biggest obstacles was accessing the space, so we had to roll everything around on flat ground and lift up with a spider crane. This meant we worked closely alongside the builders onsite to tackle any hurdles.
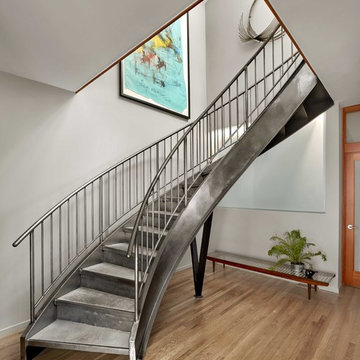
Cesar Rubio Photography
Идея дизайна: изогнутая металлическая лестница среднего размера в современном стиле с бетонными ступенями и металлическими перилами
Идея дизайна: изогнутая металлическая лестница среднего размера в современном стиле с бетонными ступенями и металлическими перилами
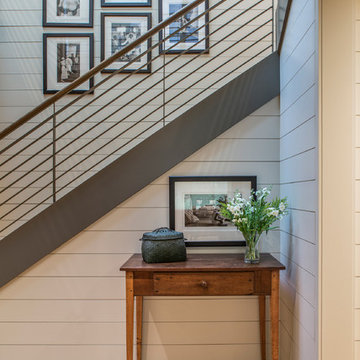
Photography by David Dietrich
Идея дизайна: большая угловая металлическая лестница в стиле неоклассика (современная классика) с деревянными ступенями и металлическими перилами
Идея дизайна: большая угловая металлическая лестница в стиле неоклассика (современная классика) с деревянными ступенями и металлическими перилами
Металлическая лестница с металлическими перилами – фото дизайна интерьера
3