Металлическая лестница – фото дизайна интерьера со средним бюджетом
Сортировать:
Бюджет
Сортировать:Популярное за сегодня
81 - 100 из 516 фото
1 из 3
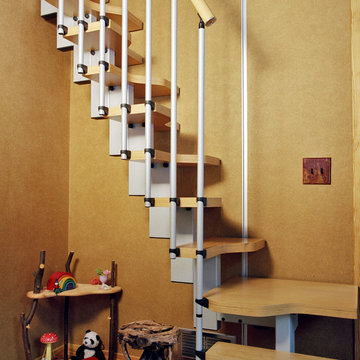
Embedded in a Colorado ski resort and accessible only via snowmobile during the winter season, this 1,000 square foot cabin rejects anything ostentatious and oversized, instead opting for a cozy and sustainable retreat from the elements.
This zero-energy grid-independent home relies greatly on passive solar siting and thermal mass to maintain a welcoming temperature even on the coldest days.
The Wee Ski Chalet was recognized as the Sustainability winner in the 2008 AIA Colorado Design Awards, and was featured in Colorado Homes & Lifestyles magazine’s Sustainability Issue.
Michael Shopenn Photography
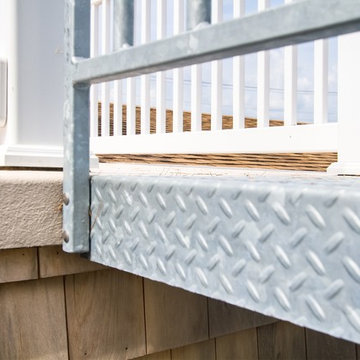
На фото: маленькая винтовая металлическая лестница в классическом стиле с металлическими ступенями для на участке и в саду
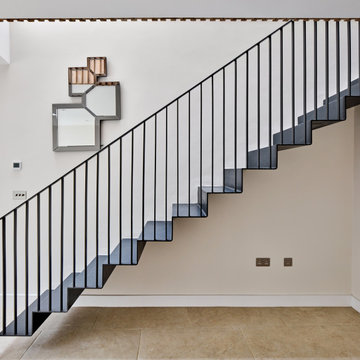
A beautiful bespoke metal stair was incorporated, floating from the floor making it feel light and airy.
Свежая идея для дизайна: маленькая прямая металлическая лестница в современном стиле с металлическими ступенями и металлическими перилами для на участке и в саду - отличное фото интерьера
Свежая идея для дизайна: маленькая прямая металлическая лестница в современном стиле с металлическими ступенями и металлическими перилами для на участке и в саду - отличное фото интерьера
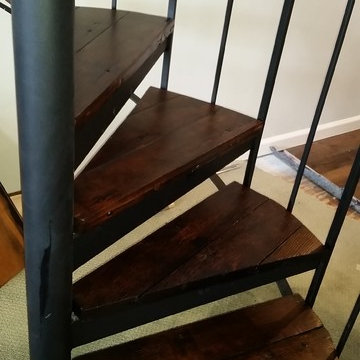
This material was salvaged by Second Use in Seattle. It is 2x6 car decking used for flooring in an old foundry. We pressure washed the years of dirt and grime away, sanded for hours, stained dark walnut and applied 4 coats of finish. The finished treads were then installed on a spiral staircase.
The end result is a solid looking tread with great character1
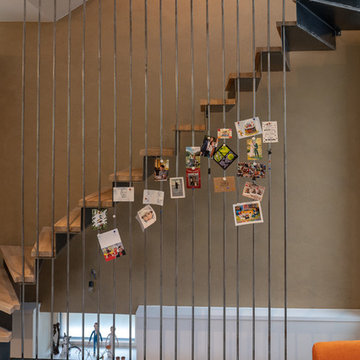
Sébastien Strycharski, photographe
Пример оригинального дизайна: изогнутая металлическая лестница среднего размера в современном стиле с деревянными ступенями и металлическими перилами
Пример оригинального дизайна: изогнутая металлическая лестница среднего размера в современном стиле с деревянными ступенями и металлическими перилами
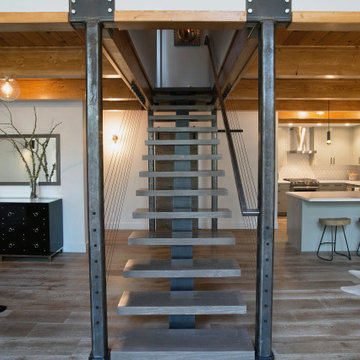
Chris Beck
Источник вдохновения для домашнего уюта: металлическая лестница на больцах, среднего размера в стиле модернизм с деревянными ступенями
Источник вдохновения для домашнего уюта: металлическая лестница на больцах, среднего размера в стиле модернизм с деревянными ступенями
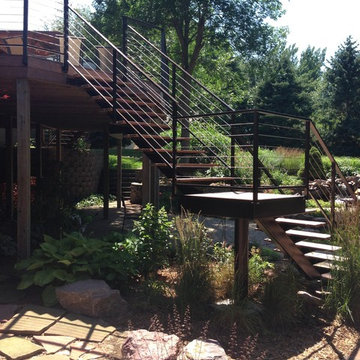
На фото: прямая металлическая лестница среднего размера в стиле модернизм с деревянными ступенями
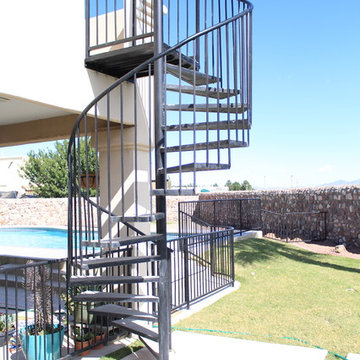
Iron Spiral Staircase with cement inserts.
Идея дизайна: винтовая металлическая лестница среднего размера в классическом стиле с металлическими ступенями и металлическими перилами
Идея дизайна: винтовая металлическая лестница среднего размера в классическом стиле с металлическими ступенями и металлическими перилами
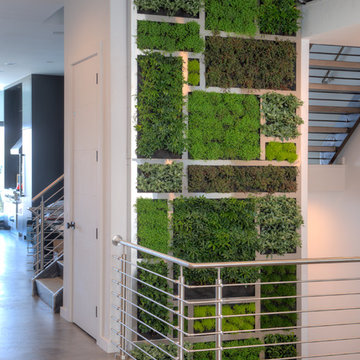
This Installation is Ohio's tallest living wall, spanning 2 stories, 22 ft tall. This wall features just about 500 living tropical plants and a custom plasma cut stainless steel frame.
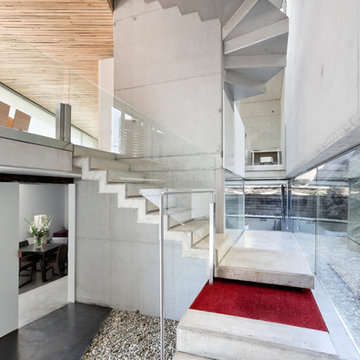
Adrian Vazquez
На фото: большая металлическая лестница на больцах в стиле лофт с металлическими ступенями с
На фото: большая металлическая лестница на больцах в стиле лофт с металлическими ступенями с
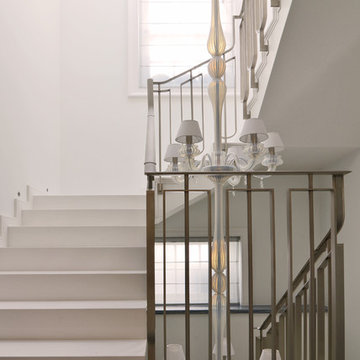
Elite Metalcraft provided the stunning nickel plated handrail and balustrade to this luxurious refurbishment of a Kensington town house. A contemporary twist on a traditional style, the balustrade adds a subtle opulence to the 3 flight staircase clad in polished Italian marble.
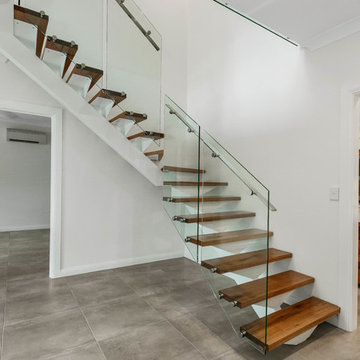
The original staircase was outdated. A change in the staircase has completely updated this home.
Источник вдохновения для домашнего уюта: угловая металлическая лестница среднего размера в современном стиле с деревянными ступенями и стеклянными перилами
Источник вдохновения для домашнего уюта: угловая металлическая лестница среднего размера в современном стиле с деревянными ступенями и стеклянными перилами
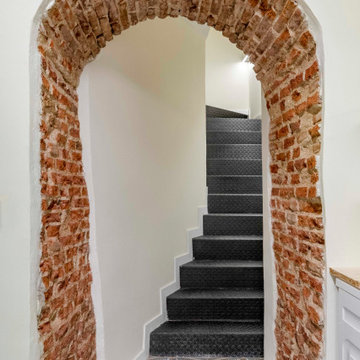
На фото: маленькая изогнутая металлическая лестница в стиле ретро с металлическими ступенями, металлическими перилами и кирпичными стенами для на участке и в саду с
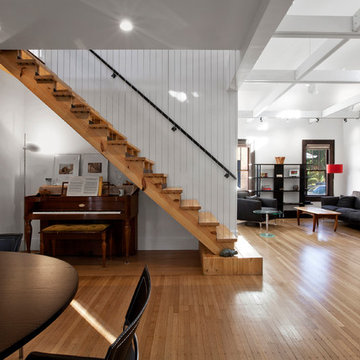
New open riser architectural stair celebrates hand-made craft and material with a touch of modern - Architecture/Interior Design/Renderings/Photography: HAUS | Architecture - Construction Management: WERK | Building Modern
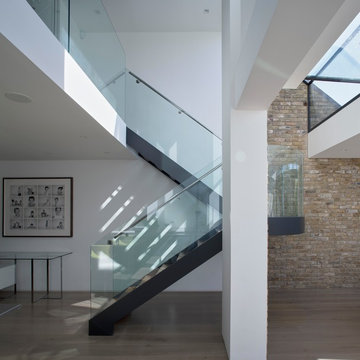
Giles Pike have recently completed the renovation and extension of a large Victorian villa on the edge of Clapham Common.
The project involved linking the ground floor living room areas with the lower ground floor kitchen / dining areas via a dramatic double height space and a new open tread staircase in stainless steel and structural glass.
The curved half landing of this new staircase is a strong design feature in the scheme, and offers dynamic views across the lower ground floor, and to the garden when moving from one level to the other. Staircases can be more than a means of going upstairs or downstairs … they can be exciting sculptural devices within a building as well.
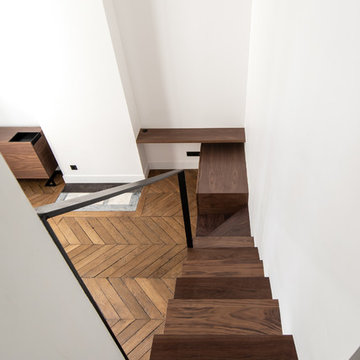
Victor Grandgeorge - Photosdinterieurs
Идея дизайна: маленькая угловая металлическая лестница в современном стиле с деревянными ступенями и металлическими перилами для на участке и в саду
Идея дизайна: маленькая угловая металлическая лестница в современном стиле с деревянными ступенями и металлическими перилами для на участке и в саду
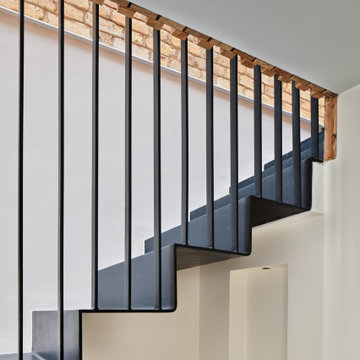
A beautiful bespoke metal stair was incorporated, floating from the floor making it feel light and airy.
На фото: маленькая прямая металлическая лестница в современном стиле с металлическими ступенями и металлическими перилами для на участке и в саду с
На фото: маленькая прямая металлическая лестница в современном стиле с металлическими ступенями и металлическими перилами для на участке и в саду с
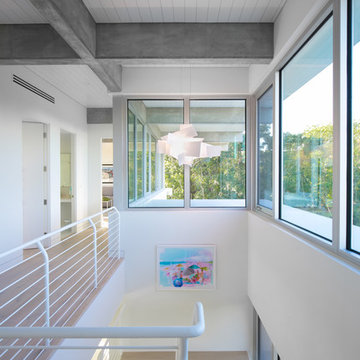
BeachHaus is built on a previously developed site on Siesta Key. It sits directly on the bay but has Gulf views from the upper floor and roof deck.
The client loved the old Florida cracker beach houses that are harder and harder to find these days. They loved the exposed roof joists, ship lap ceilings, light colored surfaces and inviting and durable materials.
Given the risk of hurricanes, building those homes in these areas is not only disingenuous it is impossible. Instead, we focused on building the new era of beach houses; fully elevated to comfy with FEMA requirements, exposed concrete beams, long eaves to shade windows, coralina stone cladding, ship lap ceilings, and white oak and terrazzo flooring.
The home is Net Zero Energy with a HERS index of -25 making it one of the most energy efficient homes in the US. It is also certified NGBS Emerald.
Photos by Ryan Gamma Photography
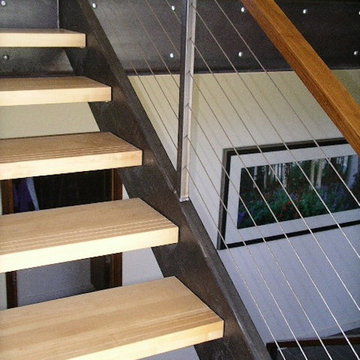
Стильный дизайн: большая угловая металлическая лестница в стиле модернизм с деревянными ступенями и перилами из тросов - последний тренд
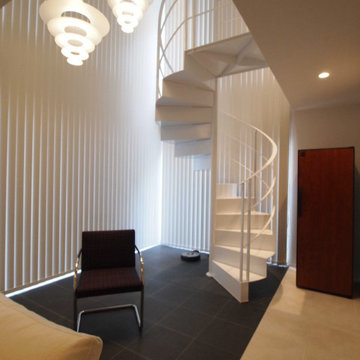
施主様がカタログを見て一目惚れした螺旋階段に合わせて、窓の位置・照明・カーテン・家具を構成しています。
まるでスチール板を折り紙のように曲げたように見えるらせん階段は、空間デザインを一気にモダンに仕上げます。
Идея дизайна: большая винтовая металлическая лестница в стиле модернизм с металлическими ступенями и металлическими перилами
Идея дизайна: большая винтовая металлическая лестница в стиле модернизм с металлическими ступенями и металлическими перилами
Металлическая лестница – фото дизайна интерьера со средним бюджетом
5