Металлическая лестница – фото дизайна интерьера с высоким бюджетом
Сортировать:
Бюджет
Сортировать:Популярное за сегодня
121 - 140 из 869 фото
1 из 3
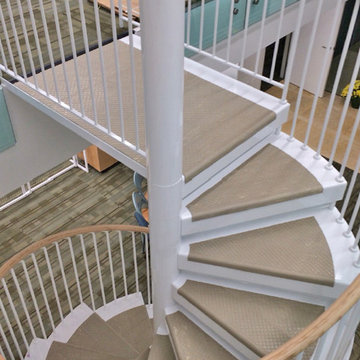
Duvinage Spiral Stairs
Свежая идея для дизайна: винтовая металлическая лестница среднего размера в стиле неоклассика (современная классика) с металлическими ступенями и деревянными перилами - отличное фото интерьера
Свежая идея для дизайна: винтовая металлическая лестница среднего размера в стиле неоклассика (современная классика) с металлическими ступенями и деревянными перилами - отличное фото интерьера
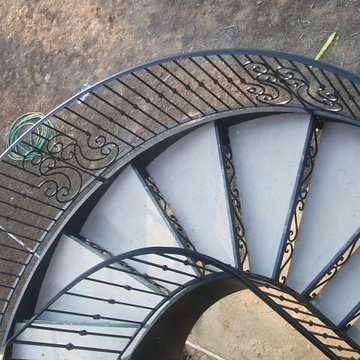
Brian Womack
На фото: винтовая металлическая лестница среднего размера в средиземноморском стиле с металлическими ступенями с
На фото: винтовая металлическая лестница среднего размера в средиземноморском стиле с металлическими ступенями с
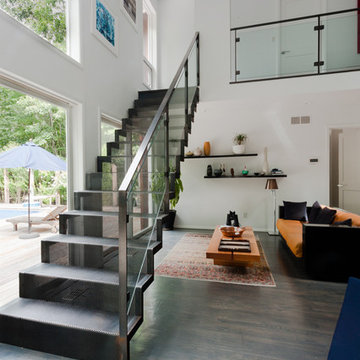
David Greene / Iron & Wire LLC
Свежая идея для дизайна: прямая металлическая лестница среднего размера в современном стиле с металлическими ступенями - отличное фото интерьера
Свежая идея для дизайна: прямая металлическая лестница среднего размера в современном стиле с металлическими ступенями - отличное фото интерьера
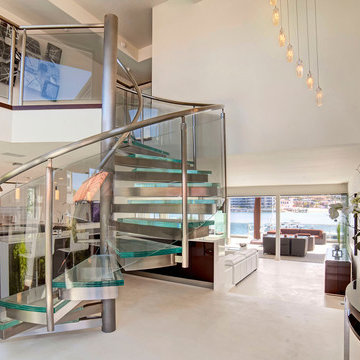
Designed By: Sarah Buehlman
Marc and Mandy Maister were clients and fans of Cantoni before they purchased this harbor home on Balboa Island. The South African natives originally met designer Sarah Buehlman and Cantoni’s Founder and CEO Michael Wilkov at a storewide sale, and quickly established a relationship as they bought furnishings for their primary residence in Newport Beach.
So, when the couple decided to invest in this gorgeous second home, in one of the ritziest enclaves in North America, they sought Sarah’s help in transforming the outdated 1960’s residence into a modern marvel. “It’s now the ultimate beach house,” says Sarah, “and finished in Cantoni from top to bottom—including new custom cabinetry installed throughout.”
But let’s back up. This project began when Mandy contacted Sarah in the midst of the remodel process (in December 2010), asking if she could come take a look and help with the overall design.
“The plans were being drawn up with an architect, and they opted not to move anything major. Instead, they updated everything—as in the small carpeted staircase that became a gorgeous glass and metal sculpture,” Sarah explains. She took photographs and measurements, and then set to work creating the scaled renderings. “Marc and Mandy were drawn to the One and Only Collection. It features a high-gloss brown and white color scheme which served as inspiration for the project,” says Sarah.
Primary pieces in the expansive living area include the Mondrian leather sectional, the Involution sculpture, and a pair of Vladimir Kagan Corkscrew swivel chairs. The Maisters needed a place to house all their electronics but didn’t want a typical entertainment center. The One and Only buffet was actually modified by our skilled shop technicians, in our distribution center, so it could accommodate all the couple’s media equipment. “These artisans are another one of our hidden strengths—in addition to the design tools, inventory and extensive resources we have to get a job done,” adds Sarah. Marc and Mandy also fell in love with the exotic Makassar ebony wood in the Ritz Collection, which Sarah combined in the master bedroom with the Ravenna double chaise to provide an extra place to sit and enjoy the beautiful harbor views.
Beyond new furnishings, the Maisters also decided to completely redo their kitchen. And though Marc and Mandy did not have a chance to actually see our kitchen displays, having worked with Sarah over the years, they had immense trust in our commitment to craftsmanship and quality. In fact, they opted for new cabinetry in four bathrooms as well as the laundry room based on our 3D renderings and lacquer samples alone—without ever opening a drawer. “Their trust in my expertise and Cantoni’s reputation were a major deciding factor,” says Sarah.
This plush second home, complete with a private boat dock right out back, counts as one of Sarah’s proudest accomplishments. “These long-time clients are great. They love Cantoni and appreciate high quality Italian furnishings in particular. The home is so gorgeous that once you are inside and open the Nano doors, you simply don’t want to leave.” The job took almost two years to complete, but everyone seems quite happy with the results, proving that large or small—and in cases necessitating a quick turnaround or execution of a long-term vision—Cantoni has the resources to come through for all clients.
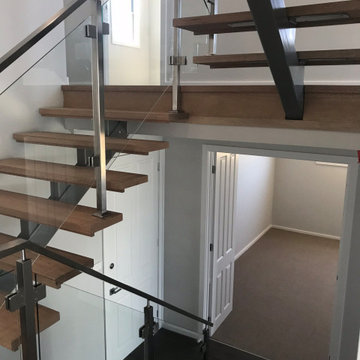
The Split level design allows for a feature spinal staircase to link the three levels of the home creating viewing platforms to large areas of the home. The Glass balustrading also adds to the open feel.
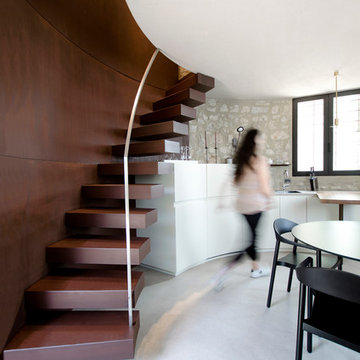
©martina mambrin
Пример оригинального дизайна: маленькая изогнутая металлическая лестница в современном стиле с металлическими ступенями для на участке и в саду
Пример оригинального дизайна: маленькая изогнутая металлическая лестница в современном стиле с металлическими ступенями для на участке и в саду
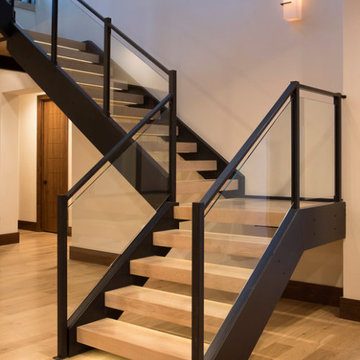
Our Boulder studio gave this beautiful home a stunning makeover with thoughtful and balanced use of colors, patterns, and textures to create a harmonious vibe. Following our holistic design approach, we added mirrors, artworks, decor, and accessories that easily blend into the architectural design. Beautiful purple chairs in the dining area add an attractive pop, just like the deep pink sofas in the living room. The home bar is designed as a classy, sophisticated space with warm wood tones and elegant bar chairs perfect for entertaining. A dashing home theatre and hot sauna complete this home, making it a luxurious retreat!
---
Joe McGuire Design is an Aspen and Boulder interior design firm bringing a uniquely holistic approach to home interiors since 2005.
For more about Joe McGuire Design, see here: https://www.joemcguiredesign.com/
To learn more about this project, see here:
https://www.joemcguiredesign.com/greenwood-preserve
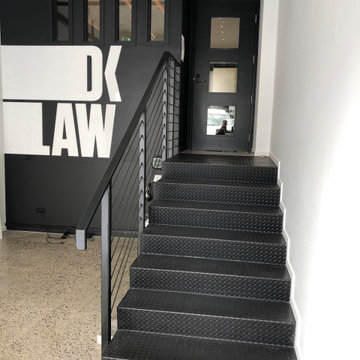
This project was a commercial law office that needed staircases to service the two floors. We designed these stairs with a lot of influence from the client as they liked the industrial look with exposed steel. We stuck with a minimalistic design which included grip tread at the top and a solid looking balustrade. One of the staircases is U-shaped, two of the stairs are L-shaped and one is a straight staircase. One of the biggest obstacles was accessing the space, so we had to roll everything around on flat ground and lift up with a spider crane. This meant we worked closely alongside the builders onsite to tackle any hurdles.
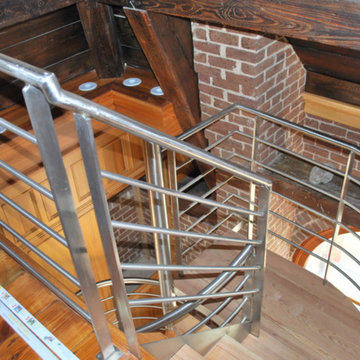
Пример оригинального дизайна: винтовая металлическая лестница среднего размера в стиле модернизм с металлическими ступенями
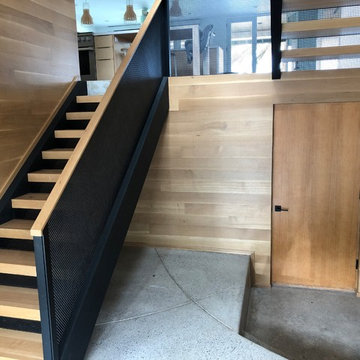
Entry stairwell. Stairs are rift oak with perforated aluminum balustrades. We powder coated a flat black.
На фото: п-образная металлическая лестница среднего размера в стиле модернизм с деревянными ступенями и перилами из смешанных материалов с
На фото: п-образная металлическая лестница среднего размера в стиле модернизм с деревянными ступенями и перилами из смешанных материалов с
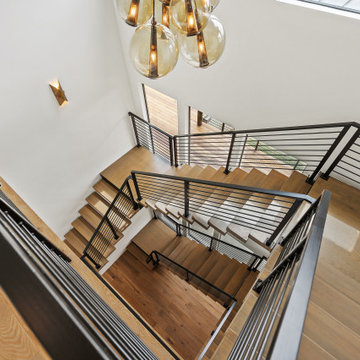
Our Austin studio designed the material finishes of this beautiful new build home. Check out the gorgeous grey mood highlighted with modern pendants and patterned upholstery.
Photography: JPM Real Estate Photography
Architect: Cornerstone Architects
Staging: NB Designs Premier Staging
---
Project designed by Sara Barney’s Austin interior design studio BANDD DESIGN. They serve the entire Austin area and its surrounding towns, with an emphasis on Round Rock, Lake Travis, West Lake Hills, and Tarrytown.
For more about BANDD DESIGN, click here: https://bandddesign.com/
To learn more about this project, click here:
https://bandddesign.com/austin-new-build-elegant-interior-design/
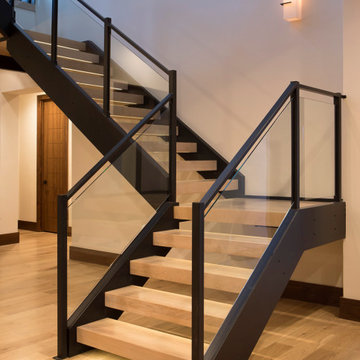
Our Aspen studio gave this beautiful home a stunning makeover with thoughtful and balanced use of colors, patterns, and textures to create a harmonious vibe. Following our holistic design approach, we added mirrors, artworks, decor, and accessories that easily blend into the architectural design. Beautiful purple chairs in the dining area add an attractive pop, just like the deep pink sofas in the living room. The home bar is designed as a classy, sophisticated space with warm wood tones and elegant bar chairs perfect for entertaining. A dashing home theatre and hot sauna complete this home, making it a luxurious retreat!
---
Joe McGuire Design is an Aspen and Boulder interior design firm bringing a uniquely holistic approach to home interiors since 2005.
For more about Joe McGuire Design, see here: https://www.joemcguiredesign.com/
To learn more about this project, see here:
https://www.joemcguiredesign.com/greenwood-preserve
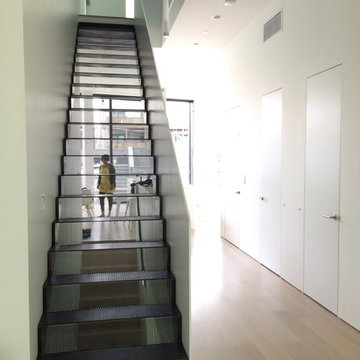
Perforated steel stairs allow light to penetrate through the house.
На фото: большая прямая металлическая лестница в стиле модернизм с металлическими ступенями с
На фото: большая прямая металлическая лестница в стиле модернизм с металлическими ступенями с
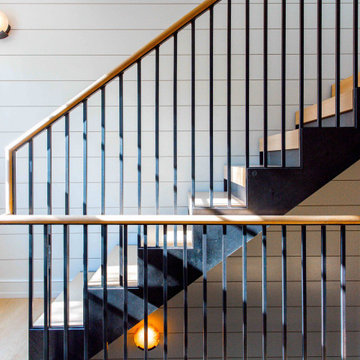
Custom steel staircase with bleached oak treads and handrail.
Стильный дизайн: прямая металлическая лестница в стиле неоклассика (современная классика) с деревянными ступенями, деревянными перилами и стенами из вагонки - последний тренд
Стильный дизайн: прямая металлическая лестница в стиле неоклассика (современная классика) с деревянными ступенями, деревянными перилами и стенами из вагонки - последний тренд
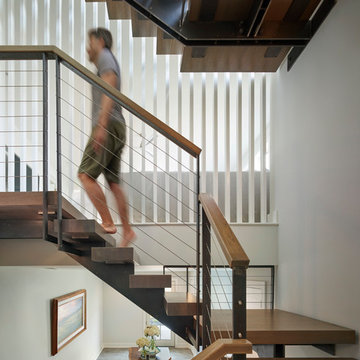
Halkin Mason Photography
Стильный дизайн: большая п-образная металлическая лестница в морском стиле с деревянными ступенями и перилами из смешанных материалов - последний тренд
Стильный дизайн: большая п-образная металлическая лестница в морском стиле с деревянными ступенями и перилами из смешанных материалов - последний тренд
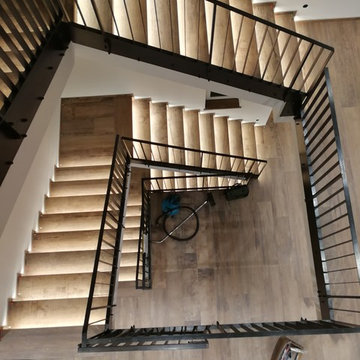
Стильный дизайн: большая изогнутая металлическая лестница в скандинавском стиле с ступенями из плитки и металлическими перилами - последний тренд
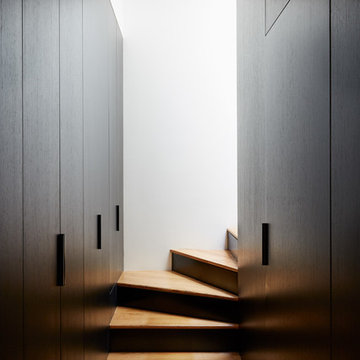
Matthew Densley
На фото: угловая металлическая лестница среднего размера в стиле модернизм с деревянными ступенями с
На фото: угловая металлическая лестница среднего размера в стиле модернизм с деревянными ступенями с
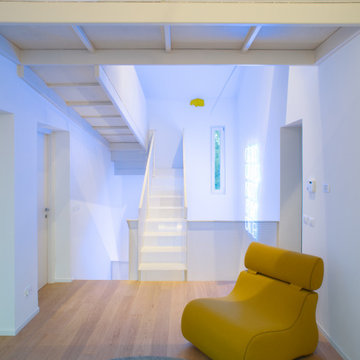
На фото: большая п-образная металлическая лестница в современном стиле с металлическими ступенями и металлическими перилами с
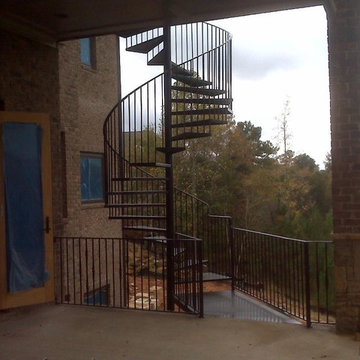
Custom Wrought Iron Spiral Staircase / Metal Steps - Womack Iron
770-595-5996 https://www.facebook.com/womackiron
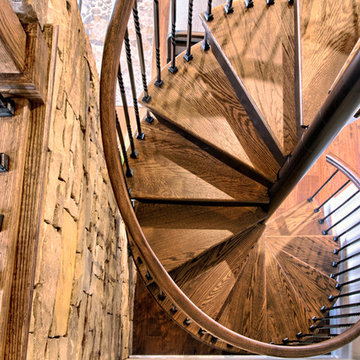
From the top down view, you can see how perfectly this spiral fits into a small nook, while still providing a large walking space.
Стильный дизайн: винтовая металлическая лестница среднего размера в стиле рустика с деревянными ступенями - последний тренд
Стильный дизайн: винтовая металлическая лестница среднего размера в стиле рустика с деревянными ступенями - последний тренд
Металлическая лестница – фото дизайна интерьера с высоким бюджетом
7