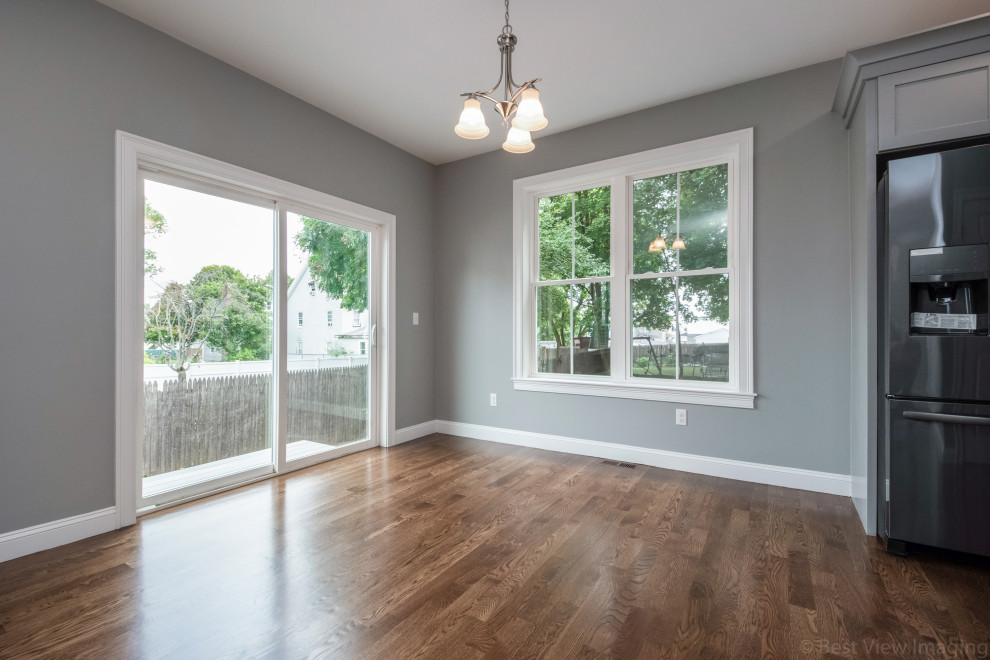
Marlborough Townhouse
1,600 square feet of living area spread over three floors, offering 3 bedrooms and 2.5 baths. The 1st floor boasts 9’ ceilings, recessed lighting and an open floor plan. The living room and dining room flow into the kitchen that provides quartz counters, breakfast bar, under cabinet lighting, crown molding and black stainless appliances. The upstairs has two well sized bedrooms, tiled bath with private vanity area and a full laundry room. The 3rd floor features a spacious 200sq.ft. bedroom and private bath with tile shower, hardwood floors throughout. As well as extra sound-proofing, full basement as well as outdoor living space...
