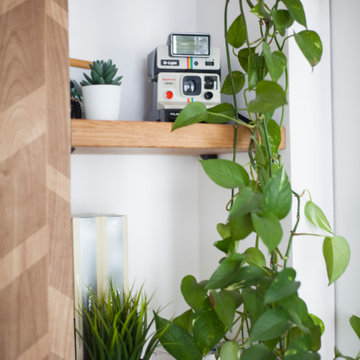Маленький зеленый коридор для на участке и в саду – фото дизайна интерьера
Сортировать:
Бюджет
Сортировать:Популярное за сегодня
81 - 100 из 114 фото
1 из 3
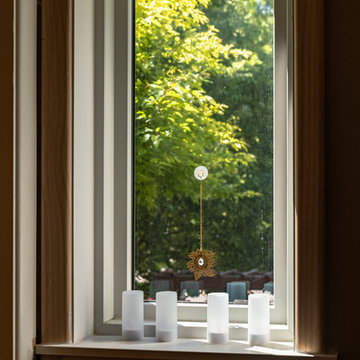
Идея дизайна: маленький коридор в классическом стиле с бежевыми стенами для на участке и в саду
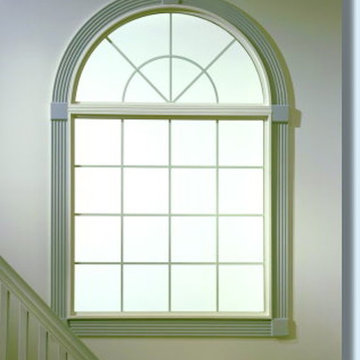
На фото: маленький коридор в классическом стиле с бежевыми стенами и светлым паркетным полом для на участке и в саду
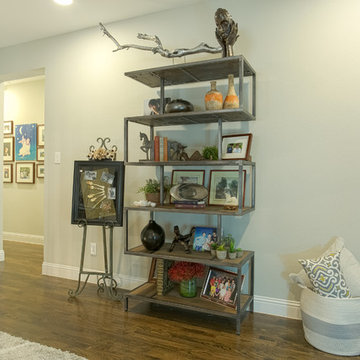
Providing seating and shelves in the loft area at the top of the stairs allowed for a space to gathering and displaying special objects.
Photographer: Fernando's Photography
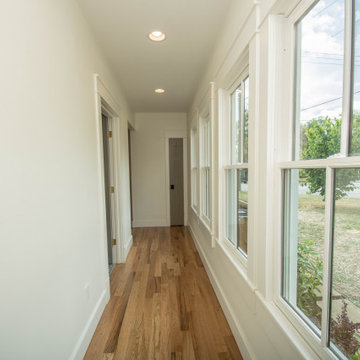
Transition hallway from puplic to private space. Windows provide connection with neighborhood.
Источник вдохновения для домашнего уюта: маленький коридор в викторианском стиле с белыми стенами, паркетным полом среднего тона и коричневым полом для на участке и в саду
Источник вдохновения для домашнего уюта: маленький коридор в викторианском стиле с белыми стенами, паркетным полом среднего тона и коричневым полом для на участке и в саду
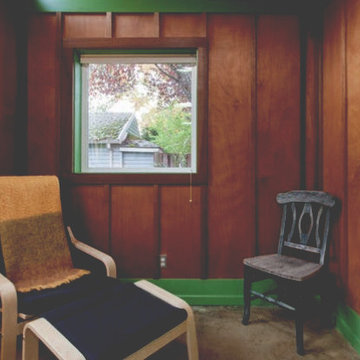
Airbnb Photo
Стильный дизайн: маленький коридор в стиле рустика с коричневыми стенами для на участке и в саду - последний тренд
Стильный дизайн: маленький коридор в стиле рустика с коричневыми стенами для на участке и в саду - последний тренд
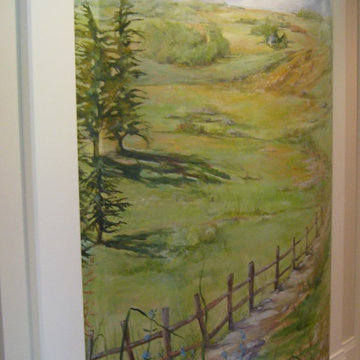
A formal home with a view. OA
Свежая идея для дизайна: маленький коридор в классическом стиле с паркетным полом среднего тона для на участке и в саду - отличное фото интерьера
Свежая идея для дизайна: маленький коридор в классическом стиле с паркетным полом среднего тона для на участке и в саду - отличное фото интерьера
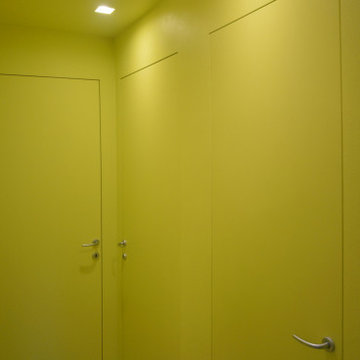
На фото: маленький коридор в современном стиле с желтыми стенами, полом из керамогранита, серым полом и многоуровневым потолком для на участке и в саду
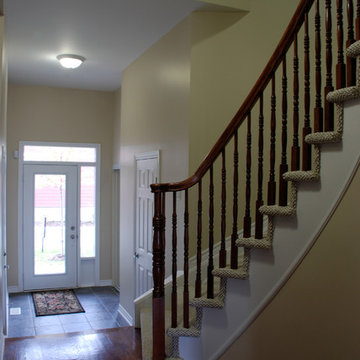
Идея дизайна: маленький коридор с бежевыми стенами, паркетным полом среднего тона и коричневым полом для на участке и в саду
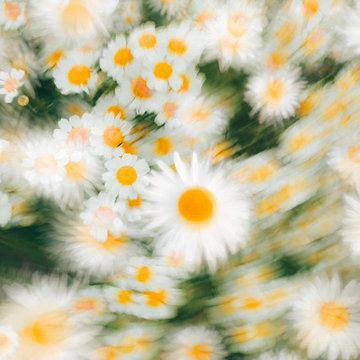
Стильный дизайн: маленький коридор в стиле модернизм для на участке и в саду - последний тренд
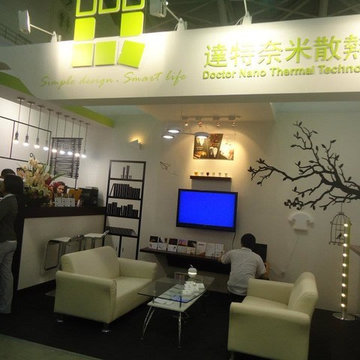
Стильный дизайн: маленький коридор в стиле модернизм для на участке и в саду - последний тренд
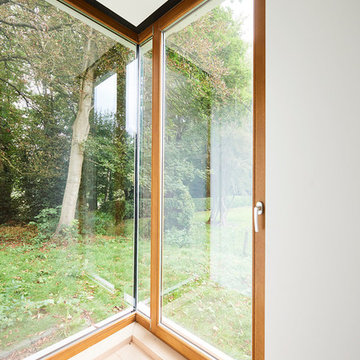
François de Ribaucourt, Arnaud Ghijs
На фото: маленький коридор в современном стиле с белыми стенами и светлым паркетным полом для на участке и в саду с
На фото: маленький коридор в современном стиле с белыми стенами и светлым паркетным полом для на участке и в саду с
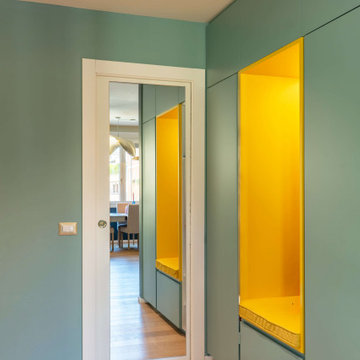
Источник вдохновения для домашнего уюта: маленький коридор в современном стиле с зелеными стенами, светлым паркетным полом и коричневым полом для на участке и в саду
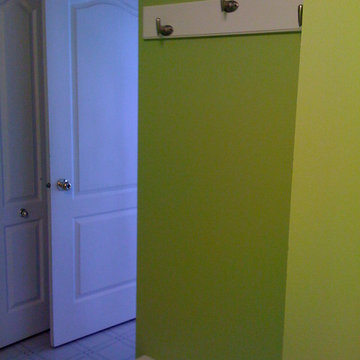
На фото: маленький коридор с зелеными стенами и полом из керамической плитки для на участке и в саду
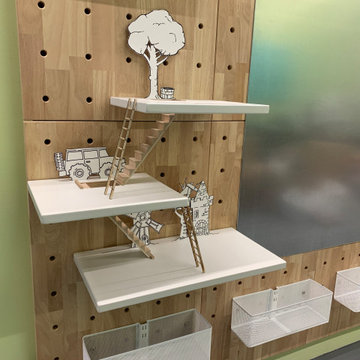
This peg board wall system (myWall) is perfect for creative play. The wall can be changed, based on child's age or interests. Accessories include:
- magnetic panels
- lego shelves
- dollhouse shelves
- stem learning toys
- toy storage bins
- white wash or natural color wall panels
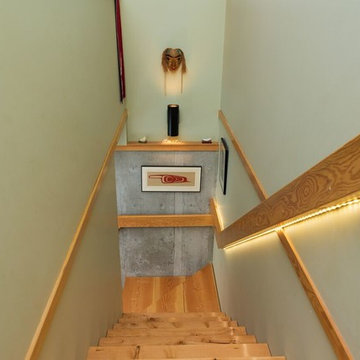
Stairs to Basement
Стильный дизайн: маленький коридор в стиле модернизм с белыми стенами и светлым паркетным полом для на участке и в саду - последний тренд
Стильный дизайн: маленький коридор в стиле модернизм с белыми стенами и светлым паркетным полом для на участке и в саду - последний тренд
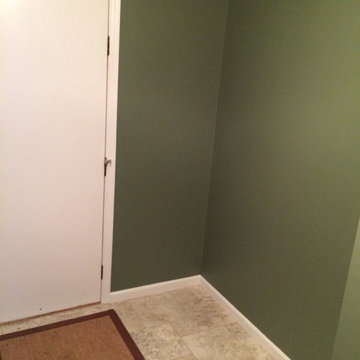
This was a custom mud room / entry way off of the garage. We designed and installed a bench with drawer storage, some shelving and hang hooks for coat storage, then added some crown molding for a finished touch..
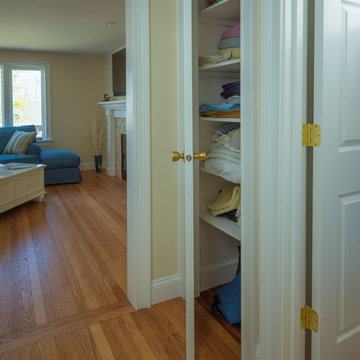
Krismariephoto.com
Источник вдохновения для домашнего уюта: маленький коридор в морском стиле для на участке и в саду
Источник вдохновения для домашнего уюта: маленький коридор в морском стиле для на участке и в саду
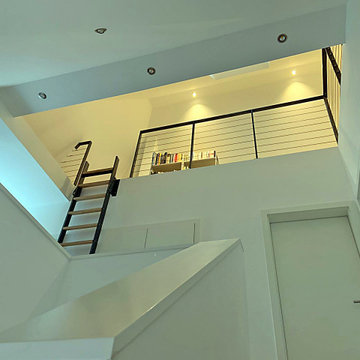
Blick in den offenen Lesebereich unter dem Dach
Стильный дизайн: маленький коридор в стиле модернизм с белыми стенами и светлым паркетным полом для на участке и в саду - последний тренд
Стильный дизайн: маленький коридор в стиле модернизм с белыми стенами и светлым паркетным полом для на участке и в саду - последний тренд
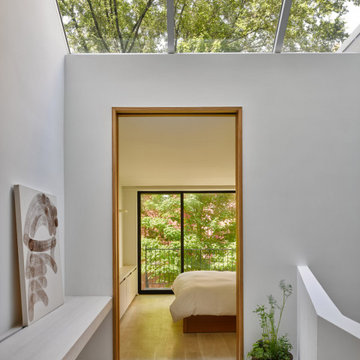
Skylight Frames the trees and Interior design magazine called their article 'tree house'.
In this project, we identified the challenge of renovating a triplex as finding a way to integrate the stairs, so as to not take up the entire width of a narrow house, as well as to minimize the feeling of constantly having to run up and down to connect floors. This twelve-foot-wide townhouse consists of a cellar living room, a master bedroom suite on the upper floor, and a kitchen and dining area on the entry level. In trying to weave together these different floors, the aim of the project was to transform the stairs and steps into a fluid space that combines transition and rest.
The steps were designed to be integrated with the architecture, cantilevering from the wall and almost disappearing. The living room on the ground plane folds into the garden through steps and a full-window wall, effectively extending the garden into the living room. From the garden to the entry level, the stairs were transformed into a platform and space for meditation within the open-space living room, dining room and kitchen.
The introduction of a skylight midway through the length of the triplex permits natural light to flow to the back of the home, blending into the natural light coming in through the window facing the garden. The skylight also revealed a view of the trees hanging over the townhouse, framing the master bedroom suite from above and extending down with a view towards the garden.
Маленький зеленый коридор для на участке и в саду – фото дизайна интерьера
5
