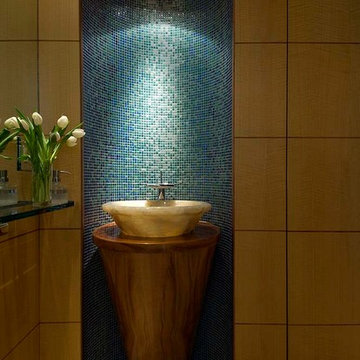Маленький туалет с зеленой плиткой для на участке и в саду – фото дизайна интерьера
Сортировать:
Бюджет
Сортировать:Популярное за сегодня
61 - 80 из 293 фото
1 из 3
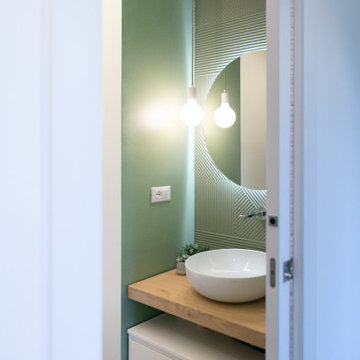
Источник вдохновения для домашнего уюта: маленький туалет в стиле модернизм с плоскими фасадами, белыми фасадами, раздельным унитазом, зеленой плиткой, керамогранитной плиткой, зелеными стенами, светлым паркетным полом, настольной раковиной, столешницей из дерева, подвесной тумбой и многоуровневым потолком для на участке и в саду

Cabinets: Bentwood, Ventura, Golden Bamboo, Natural
Hardware: Rich, Autore 160mm Pull, Polished Chrome
Countertop: Marble, Eased & Polished, Verde Rainforest
Wall Mount Faucet: California Faucet, "Tiburon" Wall Mount Faucet Trim 8 1/2" Proj, Polished Chrome
Sink: DecoLav, 20 1/4"w X 15"d X 5 1/8"h Above Counter Lavatory, White
Tile: Emser, "Times Square" 12"x24" Porcelain Tile, White
Mirror: 42"x30"
Photo by David Merkel
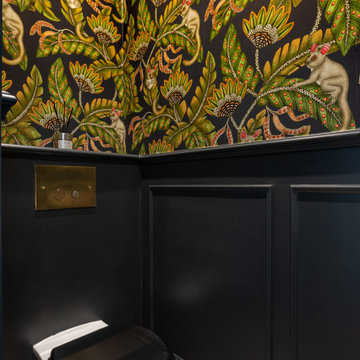
The cloakroom is adorned with a compact toilet featuring a hidden cistern and a stylish brass flush plate, which together form a seamless and refined ensemble.
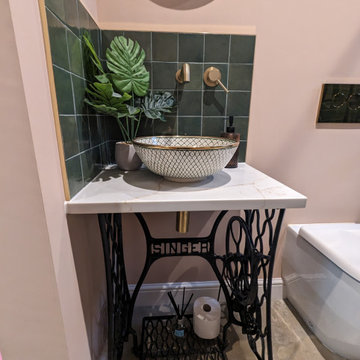
Bespoke hand wash basin made from an old singer sewing machine table, bowl, quartz worktop finished with brass taps and controls.
Источник вдохновения для домашнего уюта: маленький туалет в стиле фьюжн с зеленой плиткой, керамической плиткой, бетонным полом, столешницей из кварцита и белой столешницей для на участке и в саду
Источник вдохновения для домашнего уюта: маленький туалет в стиле фьюжн с зеленой плиткой, керамической плиткой, бетонным полом, столешницей из кварцита и белой столешницей для на участке и в саду
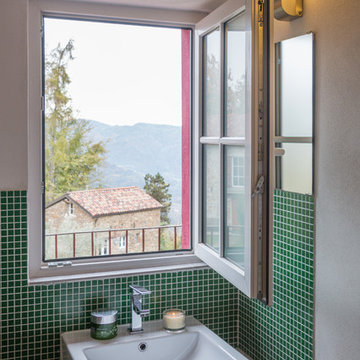
Andrea Chiesa è Progetto Immagine
Пример оригинального дизайна: маленький туалет в современном стиле с зеленой плиткой, плиткой мозаикой, белыми стенами и раковиной с несколькими смесителями для на участке и в саду
Пример оригинального дизайна: маленький туалет в современном стиле с зеленой плиткой, плиткой мозаикой, белыми стенами и раковиной с несколькими смесителями для на участке и в саду
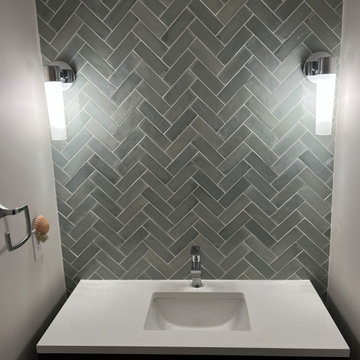
Пример оригинального дизайна: маленький туалет в стиле модернизм с плоскими фасадами, темными деревянными фасадами, раздельным унитазом, зеленой плиткой, керамической плиткой, серыми стенами, полом из керамогранита, врезной раковиной, столешницей из кварцита, коричневым полом, белой столешницей и подвесной тумбой для на участке и в саду

На фото: маленький туалет в классическом стиле с раздельным унитазом, синей плиткой, зеленой плиткой, оранжевой плиткой, красной плиткой, бежевой плиткой, разноцветной плиткой, плиткой мозаикой, красными стенами, темным паркетным полом, настольной раковиной и столешницей из плитки для на участке и в саду с
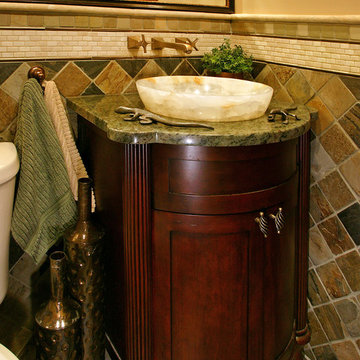
Стильный дизайн: маленький туалет в классическом стиле с настольной раковиной, темными деревянными фасадами, столешницей из гранита, зеленой плиткой, каменной плиткой, бежевыми стенами, раздельным унитазом, полом из сланца и фасадами с утопленной филенкой для на участке и в саду - последний тренд
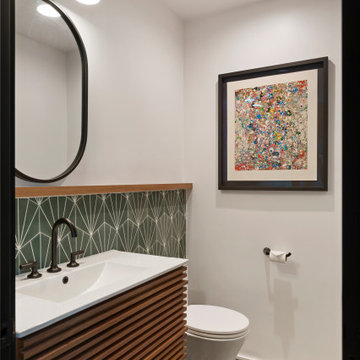
We adding a powder room without adding any square footage to the house. Give the room some drama since all your guest will be using this powder room. Adding texture cement tile and adding it onto the wall to give extra counter space for your guest.
JL Interiors is a LA-based creative/diverse firm that specializes in residential interiors. JL Interiors empowers homeowners to design their dream home that they can be proud of! The design isn’t just about making things beautiful; it’s also about making things work beautifully. Contact us for a free consultation Hello@JLinteriors.design _ 310.390.6849_ www.JLinteriors.design

Источник вдохновения для домашнего уюта: маленький туалет в стиле неоклассика (современная классика) с плоскими фасадами, искусственно-состаренными фасадами, инсталляцией, зеленой плиткой, керамической плиткой, разноцветными стенами, полом из керамогранита, подвесной раковиной, коричневым полом и подвесной тумбой для на участке и в саду

You enter the property from the high side through a contemporary iron gate to access a large double garage with internal access. A natural stone blade leads to our signature, individually designed timber entry door.
The top-floor entry flows into a spacious open-plan living, dining, kitchen area drenched in natural light and ample glazing captures the breathtaking views over middle harbour. The open-plan living area features a high curved ceiling which exaggerates the space and creates a unique and striking frame to the vista.
With stone that cascades to the floor, the island bench is a dramatic focal point of the kitchen. Designed for entertaining and positioned to capture the vista. Custom designed dark timber joinery brings out the warmth in the stone bench.
Also on this level, a dramatic powder room with a teal and navy blue colour palette, a butler’s pantry, a modernized formal dining space, a large outdoor balcony, a cozy sitting nook with custom joinery specifically designed to house the client’s vinyl record player.
This split-level home cascades down the site following the contours of the land. As we step down from the living area, the internal staircase with double heigh ceilings, pendant lighting and timber slats which create an impressive backdrop for the dining area.
On the next level, we come to a home office/entertainment room. Double height ceilings and exotic wallpaper make this space intensely more interesting than your average home office! Floor-to-ceiling glazing captures an outdoor tropical oasis, adding to the wow factor.
The following floor includes guest bedrooms with ensuites, a laundry and the master bedroom with a generous balcony and an ensuite that presents a large bath beside a picture window allowing you to capture the westerly sunset views from the tub. The ground floor to this split-level home features a rumpus room which flows out onto the rear garden.
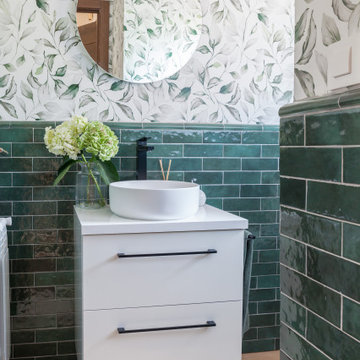
Reforma integral de un aseo de cortesía con azulejo destonificado en verde y papel pintado
Свежая идея для дизайна: маленький туалет в современном стиле с плоскими фасадами, белыми фасадами, раздельным унитазом, зеленой плиткой, керамической плиткой, белыми стенами, паркетным полом среднего тона, настольной раковиной, коричневым полом, белой столешницей, подвесной тумбой и обоями на стенах для на участке и в саду - отличное фото интерьера
Свежая идея для дизайна: маленький туалет в современном стиле с плоскими фасадами, белыми фасадами, раздельным унитазом, зеленой плиткой, керамической плиткой, белыми стенами, паркетным полом среднего тона, настольной раковиной, коричневым полом, белой столешницей, подвесной тумбой и обоями на стенах для на участке и в саду - отличное фото интерьера
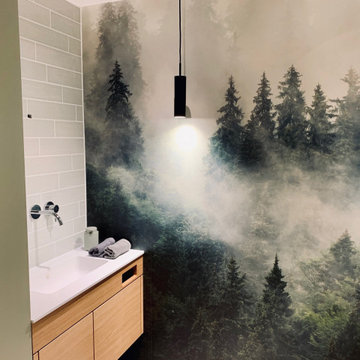
Das Patienten WC ist ähnlich ausgeführt wie die Zahnhygiene, die Tapete zieht sich durch, der Waschtisch ist hier in eine Nische gesetzt. Pendelleuchten von der Decke setzen Lichtakzente auf der Tapete. DIese verleiht dem Raum eine Tiefe und vergrößert ihn optisch.
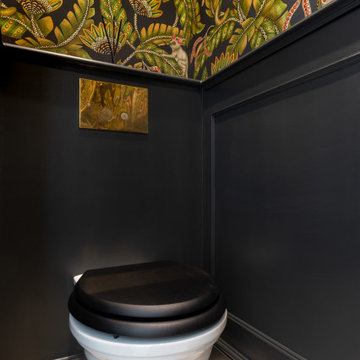
Every element of this room was meticulously considered, ensuring that the cloakroom exudes an aura of unparalleled elegance and becomes an unforgettable highlight of the entire interior transformation.

Designer, Kapan Shipman, created two contemporary fireplaces and unique built-in displays in this historic Andersonville home. The living room cleverly uses the unique angled space to house a sleek stone and wood fireplace with built in shelving and wall-mounted tv. We also custom built a vertical built-in closet at the back entryway as a mini mudroom for extra storage at the door. In the open-concept dining room, a gorgeous white stone gas fireplace is the focal point with a built-in credenza buffet for the dining area. At the front entryway, Kapan designed one of our most unique built ins with floor-to-ceiling wood beams anchoring white pedestal boxes for display. Another beauty is the industrial chic stairwell combining steel wire and a dark reclaimed wood bannister.
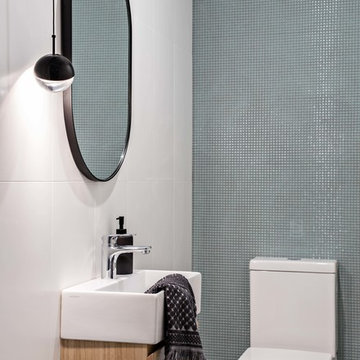
Идея дизайна: маленький туалет в современном стиле с унитазом-моноблоком, зеленой плиткой, керамической плиткой, белыми стенами, полом из керамогранита, подвесной раковиной и серым полом для на участке и в саду
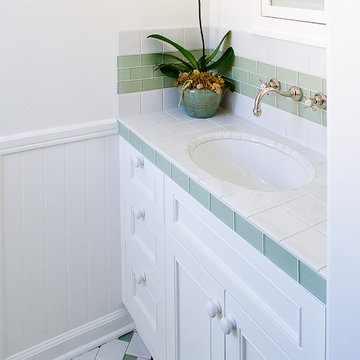
Designer: Ramona Tan Allied ASID, CID #6227, CAPS, CKBR
Источник вдохновения для домашнего уюта: маленький туалет в классическом стиле с врезной раковиной, белыми фасадами, столешницей из плитки, белой плиткой, зеленой плиткой, стеклянной плиткой, белыми стенами, полом из керамогранита и фасадами с утопленной филенкой для на участке и в саду
Источник вдохновения для домашнего уюта: маленький туалет в классическом стиле с врезной раковиной, белыми фасадами, столешницей из плитки, белой плиткой, зеленой плиткой, стеклянной плиткой, белыми стенами, полом из керамогранита и фасадами с утопленной филенкой для на участке и в саду
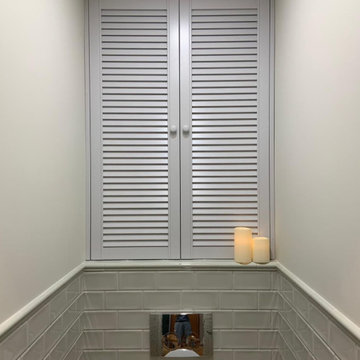
Идея дизайна: маленький туалет в современном стиле с фасадами с филенкой типа жалюзи, серыми фасадами, зеленой плиткой и белыми стенами для на участке и в саду
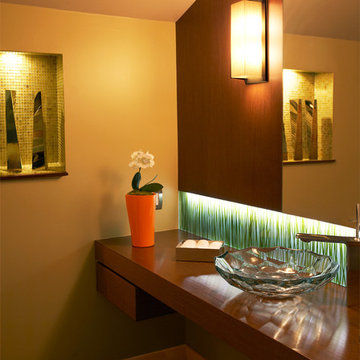
Modern Powder Room. Photo by Zeke Ruelas.
Стильный дизайн: маленький туалет с настольной раковиной, плоскими фасадами, темными деревянными фасадами, столешницей из дерева, унитазом-моноблоком, зеленой плиткой, плиткой из листового стекла, желтыми стенами и коричневой столешницей для на участке и в саду - последний тренд
Стильный дизайн: маленький туалет с настольной раковиной, плоскими фасадами, темными деревянными фасадами, столешницей из дерева, унитазом-моноблоком, зеленой плиткой, плиткой из листового стекла, желтыми стенами и коричневой столешницей для на участке и в саду - последний тренд
Маленький туалет с зеленой плиткой для на участке и в саду – фото дизайна интерьера
4
