Маленький туалет с синей плиткой для на участке и в саду – фото дизайна интерьера
Сортировать:
Бюджет
Сортировать:Популярное за сегодня
101 - 120 из 554 фото
1 из 3
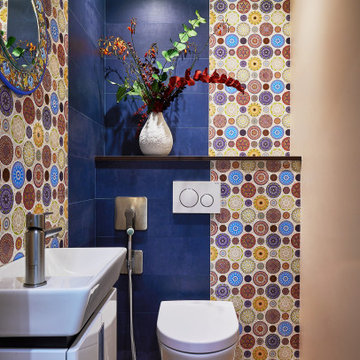
Свежая идея для дизайна: маленький туалет в современном стиле с плоскими фасадами, белыми фасадами, инсталляцией, синей плиткой, бежевыми стенами, паркетным полом среднего тона, настольной раковиной и коричневым полом для на участке и в саду - отличное фото интерьера
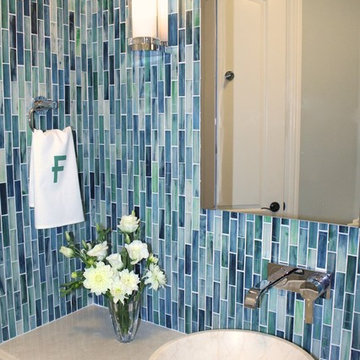
На фото: маленький туалет в современном стиле с настольной раковиной, темными деревянными фасадами, мраморной столешницей, раздельным унитазом, синей плиткой, стеклянной плиткой и синими стенами для на участке и в саду с
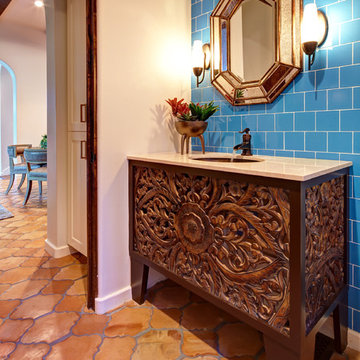
Aaron Dougherty Photo
Стильный дизайн: маленький туалет в средиземноморском стиле с врезной раковиной, фасадами островного типа, темными деревянными фасадами, синей плиткой, керамической плиткой, полом из терракотовой плитки и синими стенами для на участке и в саду - последний тренд
Стильный дизайн: маленький туалет в средиземноморском стиле с врезной раковиной, фасадами островного типа, темными деревянными фасадами, синей плиткой, керамической плиткой, полом из терракотовой плитки и синими стенами для на участке и в саду - последний тренд
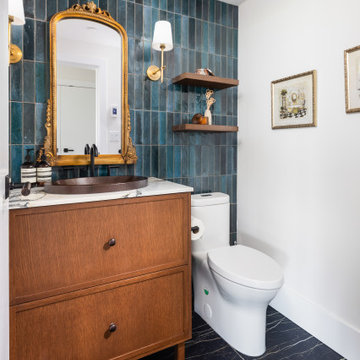
Who doesn’t love a fun powder room? We sure do! We wanted to incorporate design elements from the rest of the home using new materials and finishes to transform thiswashroom into the glamourous space that it is. This powder room features a furniturestyle vanity with NaturalCalacatta Corchia Marble countertops, hammered copper sink andstained oak millwork set against a bold and beautiful tile backdrop. But the fun doesn’t stop there, on the floors we used a dark and moody marble like tile to really add that wow factor and tie into the other elements within the space. The stark veining in these tiles pulls white, beige, gold, black and brown together to complete the look in this stunning little powder room.
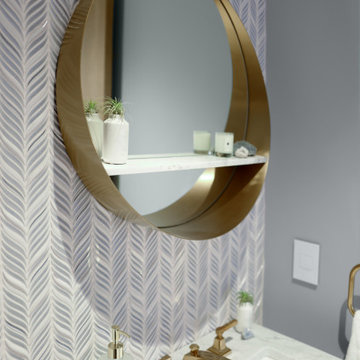
By reconfiguring the space we were able to create a powder room which is an asset to any home. Three dimensional chevron mosaic tiles made for a beautiful textured backdrop to the elegant freestanding contemporary vanity. The round brass mirror with it's unique design complimended the other brass elements within the space.
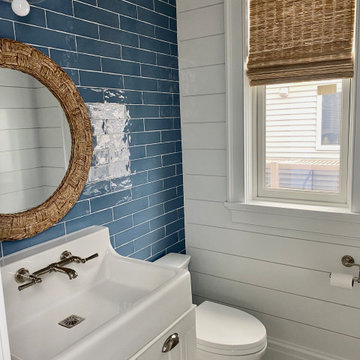
Nothing says beach house like blue and white! This wall of watery blue tile plays beautifully off of the shiplap walls with added texture from the rattan mirror and woven wood blinds.
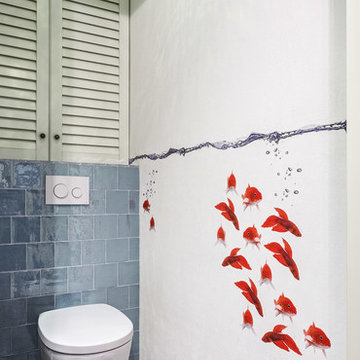
Сергей Красюк
На фото: маленький туалет в современном стиле с белыми фасадами, инсталляцией, полом из керамогранита, белыми стенами, серой плиткой, синей плиткой, фасадами с филенкой типа жалюзи, терракотовой плиткой, настольной раковиной, столешницей из искусственного камня, синим полом и серой столешницей для на участке и в саду с
На фото: маленький туалет в современном стиле с белыми фасадами, инсталляцией, полом из керамогранита, белыми стенами, серой плиткой, синей плиткой, фасадами с филенкой типа жалюзи, терракотовой плиткой, настольной раковиной, столешницей из искусственного камня, синим полом и серой столешницей для на участке и в саду с
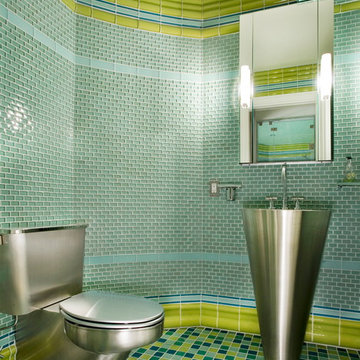
Свежая идея для дизайна: маленький туалет в стиле модернизм с столешницей из нержавеющей стали, зеленой плиткой, синей плиткой, стеклянной плиткой, раковиной с пьедесталом и зелеными стенами для на участке и в саду - отличное фото интерьера
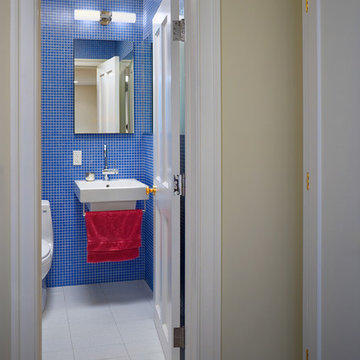
На фото: маленький туалет в классическом стиле с унитазом-моноблоком, синей плиткой, керамической плиткой, синими стенами, полом из керамогранита и подвесной раковиной для на участке и в саду с
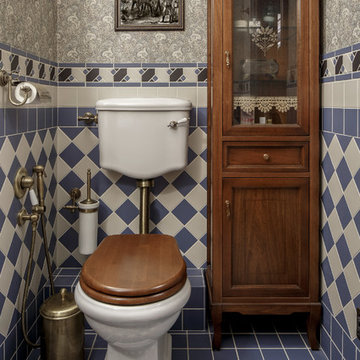
фотограф Роман Спиридонов
Пример оригинального дизайна: маленький туалет в викторианском стиле с раздельным унитазом, керамической плиткой, серыми стенами, полом из керамической плитки, синим полом, бежевой плиткой и синей плиткой для на участке и в саду
Пример оригинального дизайна: маленький туалет в викторианском стиле с раздельным унитазом, керамической плиткой, серыми стенами, полом из керамической плитки, синим полом, бежевой плиткой и синей плиткой для на участке и в саду

We added small powder room out of foyer space. 1800 sq.ft. whole house remodel. We added powder room and mudroom, opened up the walls to create an open concept kitchen. We added electric fireplace into the living room to create a focal point. Brick wall are original to the house to preserve the mid century modern style of the home. 2 full bathroom were completely remodel with more modern finishes.

This 1910 West Highlands home was so compartmentalized that you couldn't help to notice you were constantly entering a new room every 8-10 feet. There was also a 500 SF addition put on the back of the home to accommodate a living room, 3/4 bath, laundry room and back foyer - 350 SF of that was for the living room. Needless to say, the house needed to be gutted and replanned.
Kitchen+Dining+Laundry-Like most of these early 1900's homes, the kitchen was not the heartbeat of the home like they are today. This kitchen was tucked away in the back and smaller than any other social rooms in the house. We knocked out the walls of the dining room to expand and created an open floor plan suitable for any type of gathering. As a nod to the history of the home, we used butcherblock for all the countertops and shelving which was accented by tones of brass, dusty blues and light-warm greys. This room had no storage before so creating ample storage and a variety of storage types was a critical ask for the client. One of my favorite details is the blue crown that draws from one end of the space to the other, accenting a ceiling that was otherwise forgotten.
Primary Bath-This did not exist prior to the remodel and the client wanted a more neutral space with strong visual details. We split the walls in half with a datum line that transitions from penny gap molding to the tile in the shower. To provide some more visual drama, we did a chevron tile arrangement on the floor, gridded the shower enclosure for some deep contrast an array of brass and quartz to elevate the finishes.
Powder Bath-This is always a fun place to let your vision get out of the box a bit. All the elements were familiar to the space but modernized and more playful. The floor has a wood look tile in a herringbone arrangement, a navy vanity, gold fixtures that are all servants to the star of the room - the blue and white deco wall tile behind the vanity.
Full Bath-This was a quirky little bathroom that you'd always keep the door closed when guests are over. Now we have brought the blue tones into the space and accented it with bronze fixtures and a playful southwestern floor tile.
Living Room & Office-This room was too big for its own good and now serves multiple purposes. We condensed the space to provide a living area for the whole family plus other guests and left enough room to explain the space with floor cushions. The office was a bonus to the project as it provided privacy to a room that otherwise had none before.
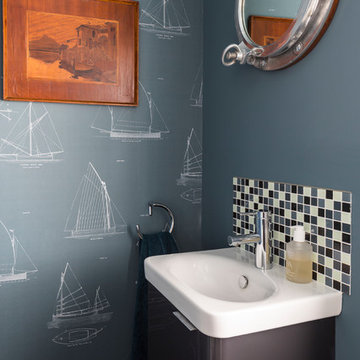
Chris Snook and Emma Painter Interiors
Пример оригинального дизайна: маленький туалет в морском стиле с плоскими фасадами, серыми фасадами, синей плиткой, белой плиткой, синими стенами, монолитной раковиной и белой столешницей для на участке и в саду
Пример оригинального дизайна: маленький туалет в морском стиле с плоскими фасадами, серыми фасадами, синей плиткой, белой плиткой, синими стенами, монолитной раковиной и белой столешницей для на участке и в саду
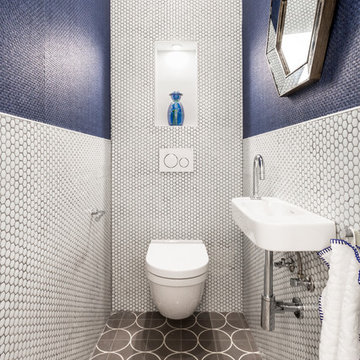
Arne Grugel
На фото: маленький туалет в современном стиле с инсталляцией, синей плиткой, белой плиткой, плиткой мозаикой, синими стенами, подвесной раковиной и серым полом для на участке и в саду с
На фото: маленький туалет в современном стиле с инсталляцией, синей плиткой, белой плиткой, плиткой мозаикой, синими стенами, подвесной раковиной и серым полом для на участке и в саду с
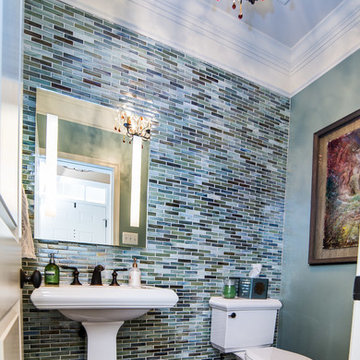
A small but dramatic powder room that shimmers with the light from the crystal chandelier onto the glossy paint and glass mosaic tile walls. Design: Carol Lombardo Weil; Photography: Tony Cossentino, WhytheFoto.com
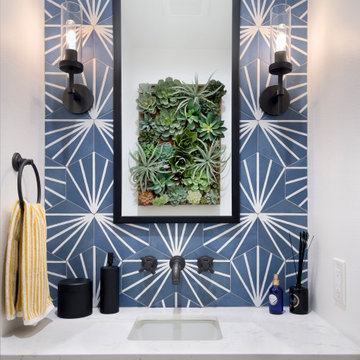
Fun, fresh brightly colored powder bath.
Пример оригинального дизайна: маленький туалет в стиле неоклассика (современная классика) с фасадами в стиле шейкер, желтыми фасадами, синей плиткой, керамогранитной плиткой, белыми стенами, врезной раковиной, столешницей из искусственного кварца, серым полом, белой столешницей и встроенной тумбой для на участке и в саду
Пример оригинального дизайна: маленький туалет в стиле неоклассика (современная классика) с фасадами в стиле шейкер, желтыми фасадами, синей плиткой, керамогранитной плиткой, белыми стенами, врезной раковиной, столешницей из искусственного кварца, серым полом, белой столешницей и встроенной тумбой для на участке и в саду
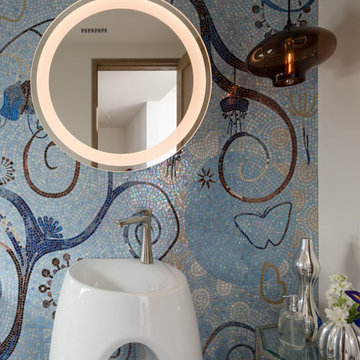
Beautiful custom Solanna designed mosaic wall in powder room
На фото: маленький туалет в современном стиле с белыми фасадами, синей плиткой, монолитной раковиной, белой столешницей и встроенной тумбой для на участке и в саду с
На фото: маленький туалет в современном стиле с белыми фасадами, синей плиткой, монолитной раковиной, белой столешницей и встроенной тумбой для на участке и в саду с
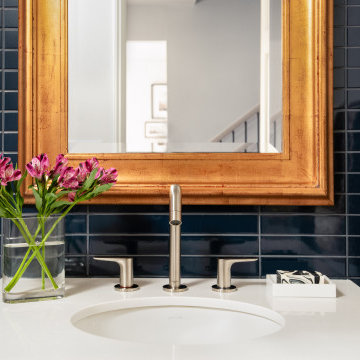
Пример оригинального дизайна: маленький туалет в стиле неоклассика (современная классика) с плоскими фасадами, синими фасадами, унитазом-моноблоком, синей плиткой, керамической плиткой, белыми стенами, светлым паркетным полом, врезной раковиной, столешницей из искусственного кварца и белой столешницей для на участке и в саду

Michael Baxter, Baxter Imaging
Идея дизайна: маленький туалет в средиземноморском стиле с фасадами островного типа, столешницей из дерева, синей плиткой, оранжевой плиткой, полом из терракотовой плитки, терракотовой плиткой, бежевыми стенами, накладной раковиной, темными деревянными фасадами и коричневой столешницей для на участке и в саду
Идея дизайна: маленький туалет в средиземноморском стиле с фасадами островного типа, столешницей из дерева, синей плиткой, оранжевой плиткой, полом из терракотовой плитки, терракотовой плиткой, бежевыми стенами, накладной раковиной, темными деревянными фасадами и коричневой столешницей для на участке и в саду

Coastal style powder room remodeling in Alexandria VA with blue vanity, blue wall paper, and hardwood flooring.
Источник вдохновения для домашнего уюта: маленький туалет в морском стиле с фасадами островного типа, синими фасадами, унитазом-моноблоком, синей плиткой, разноцветными стенами, паркетным полом среднего тона, врезной раковиной, столешницей из искусственного кварца, коричневым полом, белой столешницей, напольной тумбой и обоями на стенах для на участке и в саду
Источник вдохновения для домашнего уюта: маленький туалет в морском стиле с фасадами островного типа, синими фасадами, унитазом-моноблоком, синей плиткой, разноцветными стенами, паркетным полом среднего тона, врезной раковиной, столешницей из искусственного кварца, коричневым полом, белой столешницей, напольной тумбой и обоями на стенах для на участке и в саду
Маленький туалет с синей плиткой для на участке и в саду – фото дизайна интерьера
6