Маленький туалет с полом из известняка для на участке и в саду – фото дизайна интерьера
Сортировать:
Бюджет
Сортировать:Популярное за сегодня
161 - 176 из 176 фото
1 из 3
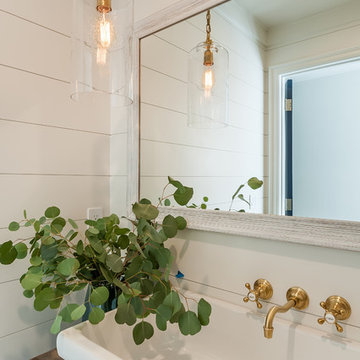
Стильный дизайн: маленький туалет в морском стиле с фасадами островного типа, фасадами цвета дерева среднего тона, белой плиткой, мраморной плиткой, белыми стенами, полом из известняка, настольной раковиной, столешницей из дерева и коричневой столешницей для на участке и в саду - последний тренд
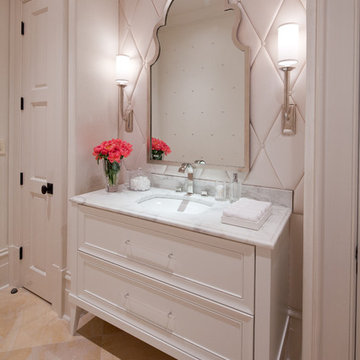
This glamorous, Hollywood inspired power room has a custom upholstered wall of faux leather tiles which act as a water resistant back splash behind the vanity.

Hand painted wall covering by Fromenthal, UK. Brass faucet from Waterworks.
Свежая идея для дизайна: маленький туалет в современном стиле с плоскими фасадами, темными деревянными фасадами, унитазом-моноблоком, бежевой плиткой, синими стенами, полом из известняка, врезной раковиной, мраморной столешницей и бежевым полом для на участке и в саду - отличное фото интерьера
Свежая идея для дизайна: маленький туалет в современном стиле с плоскими фасадами, темными деревянными фасадами, унитазом-моноблоком, бежевой плиткой, синими стенами, полом из известняка, врезной раковиной, мраморной столешницей и бежевым полом для на участке и в саду - отличное фото интерьера
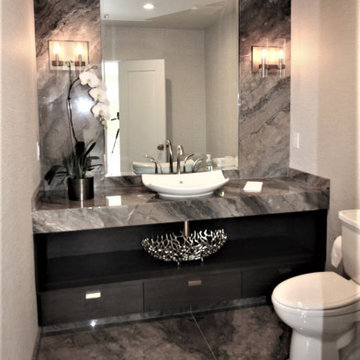
Идея дизайна: маленький туалет в современном стиле с плоскими фасадами, темными деревянными фасадами, унитазом-моноблоком, бежевыми стенами, полом из известняка, настольной раковиной, столешницей из известняка, разноцветным полом, разноцветной столешницей и встроенной тумбой для на участке и в саду
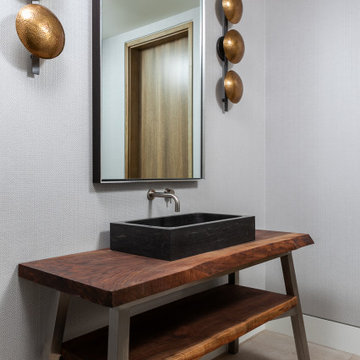
The marble stone pedestal sink sits on a live-edge walnut top. The base is a custom-made steel frame.
Источник вдохновения для домашнего уюта: маленький туалет в современном стиле с фасадами островного типа, темными деревянными фасадами, серыми стенами, полом из известняка, настольной раковиной, столешницей из дерева и бежевым полом для на участке и в саду
Источник вдохновения для домашнего уюта: маленький туалет в современном стиле с фасадами островного типа, темными деревянными фасадами, серыми стенами, полом из известняка, настольной раковиной, столешницей из дерева и бежевым полом для на участке и в саду
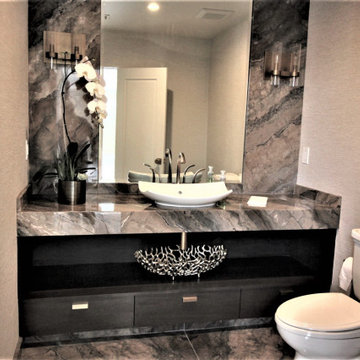
На фото: маленький туалет в современном стиле с плоскими фасадами, темными деревянными фасадами, унитазом-моноблоком, бежевыми стенами, полом из известняка, настольной раковиной, столешницей из известняка, разноцветным полом, разноцветной столешницей и встроенной тумбой для на участке и в саду с
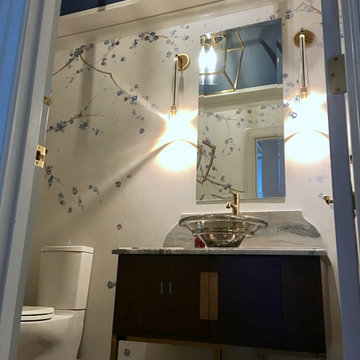
The client wanted to update this powder room to better suit their elegant contemporary style. The original space had a low ceiling relative to the abutting hallway so I suspected there was greater height to access. We ended up adding a deep tray ceiling elevating the room.
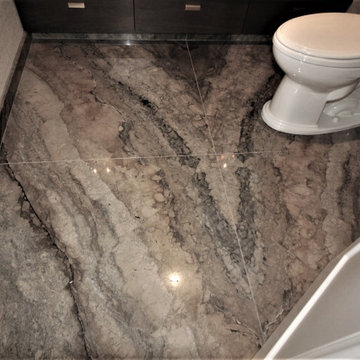
Источник вдохновения для домашнего уюта: маленький туалет в современном стиле с плоскими фасадами, темными деревянными фасадами, унитазом-моноблоком, бежевыми стенами, полом из известняка, настольной раковиной, столешницей из известняка, разноцветным полом, разноцветной столешницей и встроенной тумбой для на участке и в саду
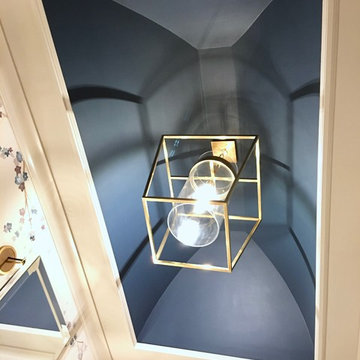
The original space had a low ceiling relative to the abutting hallway so I suspected there was greater height to access. We ended up adding a deep tray ceiling elevating the room. The rich contrast of Benjamin Moore's Van Deusen Blue adds a punch against the relatively neutral walls.
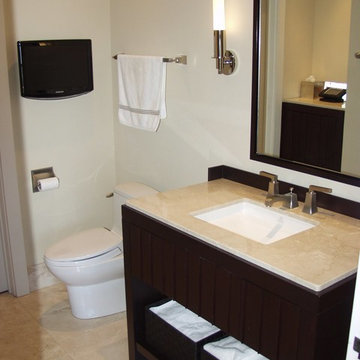
The challenge in this space was to design a bathroom in a small space and make it interesting still. Showcasing this vanity as a piece of furniture helped make the space stay modern and unique at the same time.
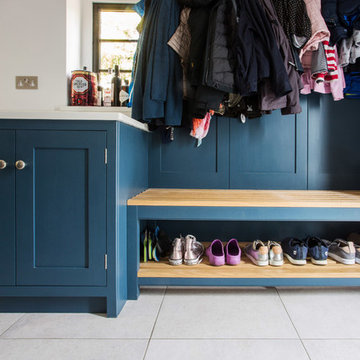
With a busy working lifestyle and three young children, the family of this beautiful characteristic home wanted an open plan kitchen and dining area, perfect for family mealtimes and entertaining guests. Inspired by clean lines and minimalistic decor, our Hoyden kitchen is well suited to all homes, and complements the beautiful, classic features of this period home perfectly.
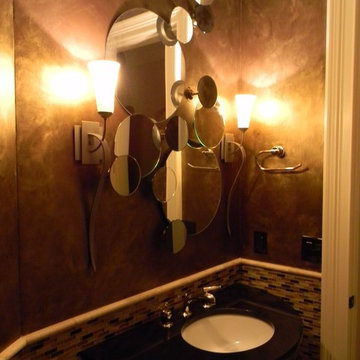
This odd shaped bathroom had many design challenges including a door right next to the vanity wall. Our solution was a rounded face to the edge would not protrude into the doorway.
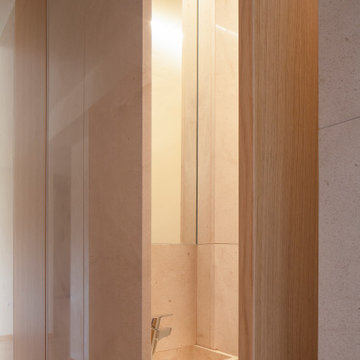
En un edificio a las afueras del ensanche de Valencia, se plantea este pequeño proyecto donde los materiales naturales -tales como la piedra o la madera- y su cuidada puesta en obra son los puntos centrales de la intervención. El nuevo núcleo de la vivienda se compone del baño principal y un nuevo aseo de respeto, y su construcción se lleva a cabo mediante procesos constructivos desarrollados a medida para acomodarse a las circunstancias particulares de la obra. Así por ejemplo, la mayor parte del perímetro que conforma el núcleo se construye con piezas de piedra autoportantes, ancladas a suelo y techo y entre sí, de 3 cm de espesor, que actúan como particiones y no como revestimientos.
La piedra es al mismo tiempo estructura y acabado, y su superficie sedosa, de gran carácter, actúa como telón de fondo de las actividades que se realizan en la casa. El despiece de la piedra permite también la introducción de tiras de vidrio de 1 cm de espesor intercaladas, de tal modo que permitan la entrada y salida de luz en el propio núcleo central.
Las persianas de aluminio microperforado y las luminarias realizadas a medida, terminan de modular la luz que baña las superficies de piedra.
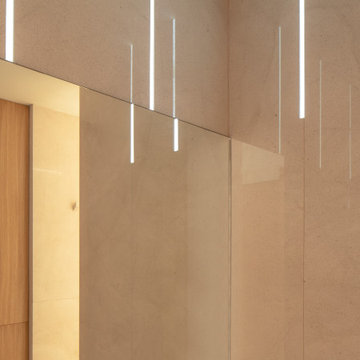
En un edificio a las afueras del ensanche de Valencia, se plantea este pequeño proyecto donde los materiales naturales -tales como la piedra o la madera- y su cuidada puesta en obra son los puntos centrales de la intervención. El nuevo núcleo de la vivienda se compone del baño principal y un nuevo aseo de respeto, y su construcción se lleva a cabo mediante procesos constructivos desarrollados a medida para acomodarse a las circunstancias particulares de la obra. Así por ejemplo, la mayor parte del perímetro que conforma el núcleo se construye con piezas de piedra autoportantes, ancladas a suelo y techo y entre sí, de 3 cm de espesor, que actúan como particiones y no como revestimientos.
La piedra es al mismo tiempo estructura y acabado, y su superficie sedosa, de gran carácter, actúa como telón de fondo de las actividades que se realizan en la casa. El despiece de la piedra permite también la introducción de tiras de vidrio de 1 cm de espesor intercaladas, de tal modo que permitan la entrada y salida de luz en el propio núcleo central.
Las persianas de aluminio microperforado y las luminarias realizadas a medida, terminan de modular la luz que baña las superficies de piedra.
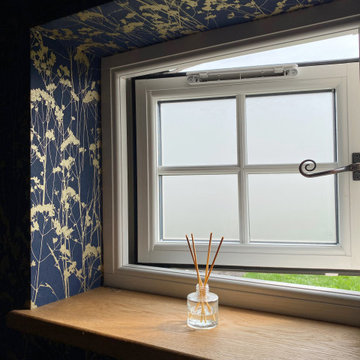
The toilet is tiny, but cosy. We wanted to make it stand out by putting some elaborate wallpaper on, with washable paint underneath. A brass old mirror, connects the old and new.
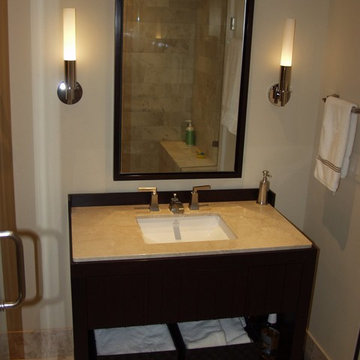
The challenge in this space was to design a bathroom in a small space and make it interesting still. Showcasing this vanity as a piece of furniture helped make the space stay modern and unique at the same time.
Маленький туалет с полом из известняка для на участке и в саду – фото дизайна интерьера
9