Маленький туалет с подвесной раковиной для на участке и в саду – фото дизайна интерьера
Сортировать:
Бюджет
Сортировать:Популярное за сегодня
141 - 160 из 2 243 фото
1 из 3
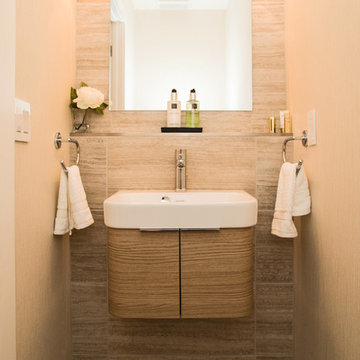
www.suzannelizabethphotography.com
На фото: маленький туалет в современном стиле с подвесной раковиной, плоскими фасадами и светлыми деревянными фасадами для на участке и в саду с
На фото: маленький туалет в современном стиле с подвесной раковиной, плоскими фасадами и светлыми деревянными фасадами для на участке и в саду с
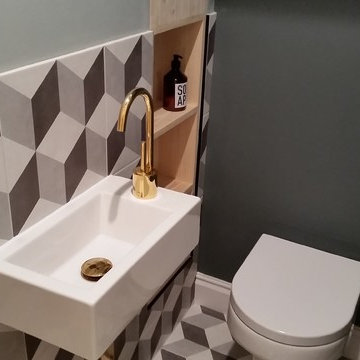
Cloakroom after:
Voila! The tile and greys are a great design pairing. We tiled half way up on one side to enhance width over height in this tiny bathroom.
The big highlight is the 'gold-ware'. It was proving impossible to find a decent tap of height in this squeeze of a space so we expanded our options to look at chrome-ware and chemically altered it to become 'gold plated' at a charge of £60.
Importantly, the storage door was converted into a removable shelf, now allowing to store toiletries.
Design by Faten from LondonFatCat.
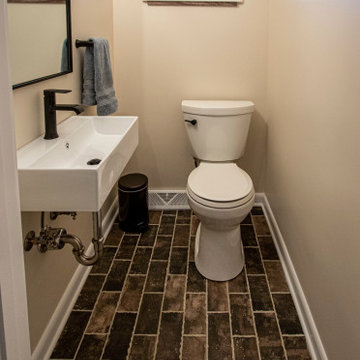
This powder room was updated with a new wall mount rectangular white porcelain sink, a Moen Genta collection in matte black includes a new faucet, towel bar, paper holder, a Kohler Meller vanity light, Monet black frame mirror and a Kohler Cimarron comfort height toilet in white. On the floor is Brickwork Corridor 4x8 brick look glazed porcelain tile.
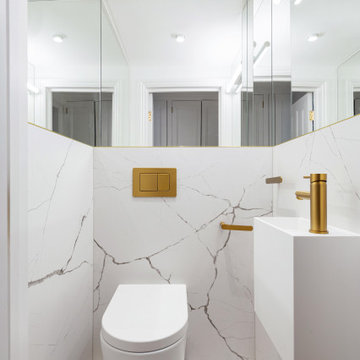
Small cloakroom with white vanity and gold fixtures.
Источник вдохновения для домашнего уюта: маленький туалет в современном стиле с белыми фасадами, инсталляцией, белой плиткой, керамогранитной плиткой, белыми стенами, полом из керамогранита, подвесной раковиной, белым полом, акцентной стеной и подвесной тумбой для на участке и в саду
Источник вдохновения для домашнего уюта: маленький туалет в современном стиле с белыми фасадами, инсталляцией, белой плиткой, керамогранитной плиткой, белыми стенами, полом из керамогранита, подвесной раковиной, белым полом, акцентной стеной и подвесной тумбой для на участке и в саду
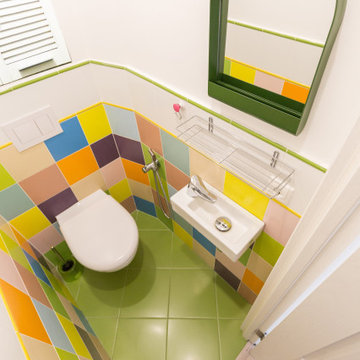
Свежая идея для дизайна: маленький туалет с инсталляцией, разноцветной плиткой, керамической плиткой, разноцветными стенами, полом из керамической плитки, подвесной раковиной и зеленым полом для на участке и в саду - отличное фото интерьера
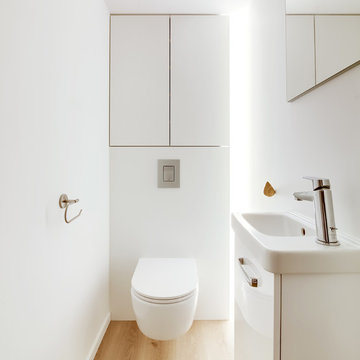
Adrien Berthet
Идея дизайна: маленький туалет в стиле модернизм с фасадами с декоративным кантом, белыми фасадами, инсталляцией, белыми стенами, полом из ламината и подвесной раковиной для на участке и в саду
Идея дизайна: маленький туалет в стиле модернизм с фасадами с декоративным кантом, белыми фасадами, инсталляцией, белыми стенами, полом из ламината и подвесной раковиной для на участке и в саду
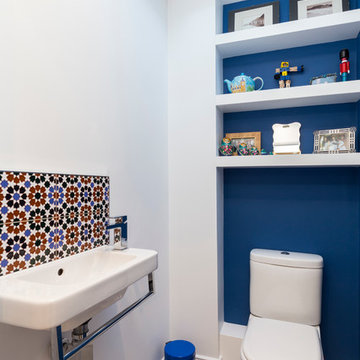
Chris Snook
Идея дизайна: маленький туалет в стиле неоклассика (современная классика) с раздельным унитазом, разноцветной плиткой, синими стенами, подвесной раковиной и белыми фасадами для на участке и в саду
Идея дизайна: маленький туалет в стиле неоклассика (современная классика) с раздельным унитазом, разноцветной плиткой, синими стенами, подвесной раковиной и белыми фасадами для на участке и в саду

Full gut renovation and facade restoration of an historic 1850s wood-frame townhouse. The current owners found the building as a decaying, vacant SRO (single room occupancy) dwelling with approximately 9 rooming units. The building has been converted to a two-family house with an owner’s triplex over a garden-level rental.
Due to the fact that the very little of the existing structure was serviceable and the change of occupancy necessitated major layout changes, nC2 was able to propose an especially creative and unconventional design for the triplex. This design centers around a continuous 2-run stair which connects the main living space on the parlor level to a family room on the second floor and, finally, to a studio space on the third, thus linking all of the public and semi-public spaces with a single architectural element. This scheme is further enhanced through the use of a wood-slat screen wall which functions as a guardrail for the stair as well as a light-filtering element tying all of the floors together, as well its culmination in a 5’ x 25’ skylight.
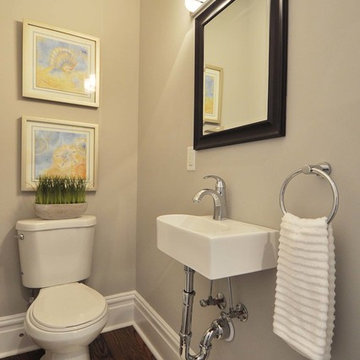
This compact powder room has hardwood floors and a narrow, wall mounted sink.
Пример оригинального дизайна: маленький туалет в стиле неоклассика (современная классика) с подвесной раковиной и паркетным полом среднего тона для на участке и в саду
Пример оригинального дизайна: маленький туалет в стиле неоклассика (современная классика) с подвесной раковиной и паркетным полом среднего тона для на участке и в саду
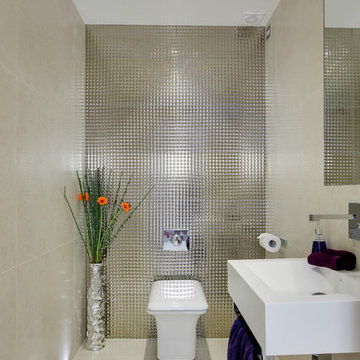
A visually stunning feature tile used on the back wall giving an amazing effect and a beautiful porcelain tile used on the remaining walls and floor.
Feature Wall: Wall Wo Mirror Pyramid Rett 35x100cm
Walls & Floor: North White Stone Soft 80x80cm
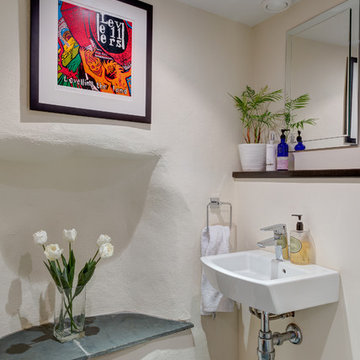
A beautifully restored and imaginatively extended manor house set amidst the glorious South Devon Countryside. Colin Cadle Photography, Photo Styling Jan Cadle
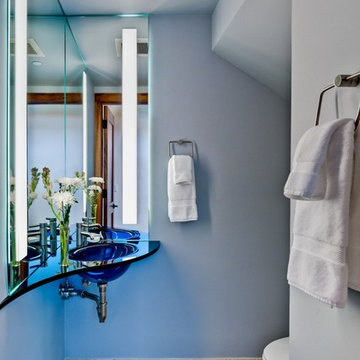
Portola Valley Powder Room. Blue Powder Room. Floating Blue Glass Sink. Recessed Mirror Lights. Designer: RKI Interior Design. Architect: CJW Architecture. Builder: De Mattei Construction. Photographer: Dean J. Birinyi
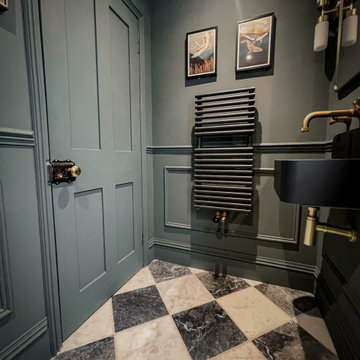
W/C renovation
Стильный дизайн: маленький туалет в викторианском стиле с зелеными стенами, мраморным полом, подвесной раковиной, черным полом и панелями на части стены для на участке и в саду - последний тренд
Стильный дизайн: маленький туалет в викторианском стиле с зелеными стенами, мраморным полом, подвесной раковиной, черным полом и панелями на части стены для на участке и в саду - последний тренд
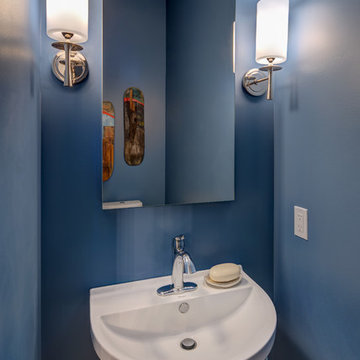
Stu Estler
Источник вдохновения для домашнего уюта: маленький туалет в стиле неоклассика (современная классика) с синими стенами, светлым паркетным полом и подвесной раковиной для на участке и в саду
Источник вдохновения для домашнего уюта: маленький туалет в стиле неоклассика (современная классика) с синими стенами, светлым паркетным полом и подвесной раковиной для на участке и в саду
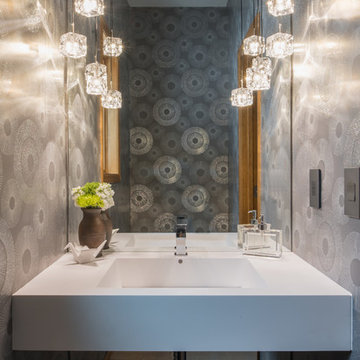
Идея дизайна: маленький туалет в современном стиле с серыми стенами, полом из винила, подвесной раковиной, серым полом, столешницей из искусственного камня и белой столешницей для на участке и в саду
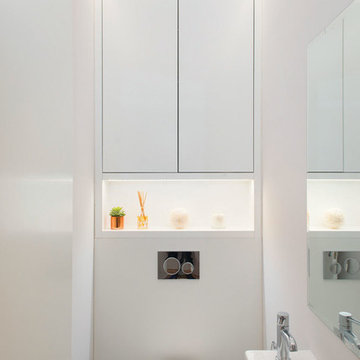
Tom St. Aubyn
На фото: маленький туалет в современном стиле с плоскими фасадами, белыми фасадами, унитазом-моноблоком, белыми стенами и подвесной раковиной для на участке и в саду с
На фото: маленький туалет в современном стиле с плоскими фасадами, белыми фасадами, унитазом-моноблоком, белыми стенами и подвесной раковиной для на участке и в саду с
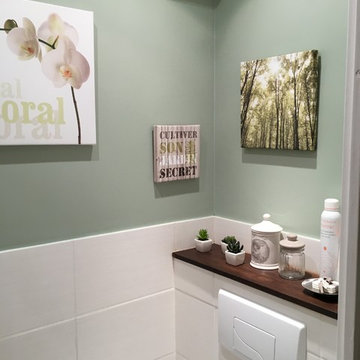
Le toilette a été remplacé par un toilette suspendu. On a donné un esprit zen et chaleureux à ce lieu.
На фото: маленький туалет в современном стиле с инсталляцией, зеленой плиткой, керамической плиткой, зелеными стенами, столешницей из плитки, полом из керамической плитки и подвесной раковиной для на участке и в саду с
На фото: маленький туалет в современном стиле с инсталляцией, зеленой плиткой, керамической плиткой, зелеными стенами, столешницей из плитки, полом из керамической плитки и подвесной раковиной для на участке и в саду с
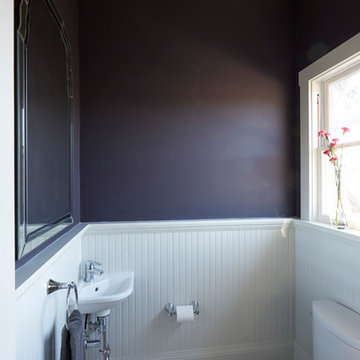
Mike Kaskel
На фото: маленький туалет в стиле кантри с раздельным унитазом, белой плиткой, керамогранитной плиткой, фиолетовыми стенами, полом из керамогранита и подвесной раковиной для на участке и в саду с
На фото: маленький туалет в стиле кантри с раздельным унитазом, белой плиткой, керамогранитной плиткой, фиолетовыми стенами, полом из керамогранита и подвесной раковиной для на участке и в саду с
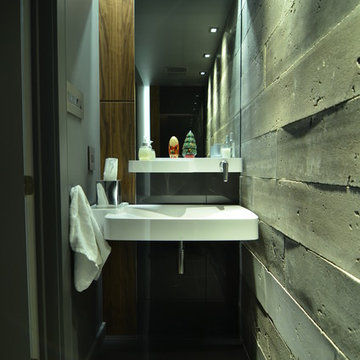
JP
На фото: маленький туалет в стиле лофт с темными деревянными фасадами, керамогранитной плиткой, серыми стенами, полом из керамогранита, подвесной раковиной и серой плиткой для на участке и в саду
На фото: маленький туалет в стиле лофт с темными деревянными фасадами, керамогранитной плиткой, серыми стенами, полом из керамогранита, подвесной раковиной и серой плиткой для на участке и в саду
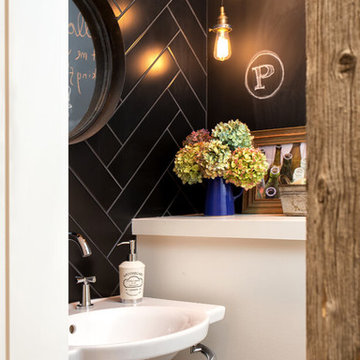
General Contracting by Maximilian Huxley Construction
Photography by Tony Colangelo
Пример оригинального дизайна: маленький туалет в стиле лофт с подвесной раковиной, черной плиткой, керамогранитной плиткой и черными стенами для на участке и в саду
Пример оригинального дизайна: маленький туалет в стиле лофт с подвесной раковиной, черной плиткой, керамогранитной плиткой и черными стенами для на участке и в саду
Маленький туалет с подвесной раковиной для на участке и в саду – фото дизайна интерьера
8