Маленький туалет с открытыми фасадами для на участке и в саду – фото дизайна интерьера
Сортировать:
Бюджет
Сортировать:Популярное за сегодня
181 - 200 из 1 139 фото
1 из 3
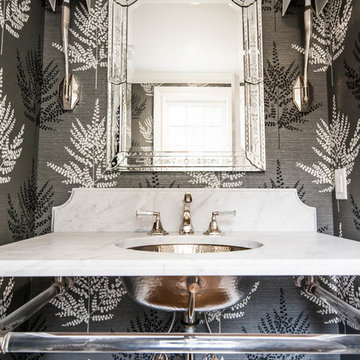
MLC Interiors
35 Old Farm Road
Basking Ridge, NJ 07920
На фото: маленький туалет в стиле неоклассика (современная классика) с раздельным унитазом, разноцветными стенами, темным паркетным полом, врезной раковиной, мраморной столешницей, открытыми фасадами и белой столешницей для на участке и в саду
На фото: маленький туалет в стиле неоклассика (современная классика) с раздельным унитазом, разноцветными стенами, темным паркетным полом, врезной раковиной, мраморной столешницей, открытыми фасадами и белой столешницей для на участке и в саду
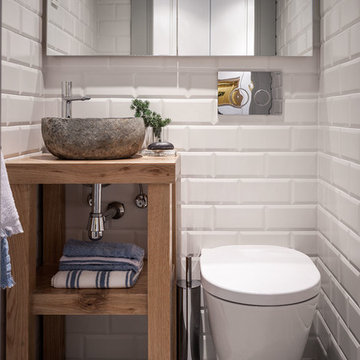
Источник вдохновения для домашнего уюта: маленький туалет в скандинавском стиле с открытыми фасадами, фасадами цвета дерева среднего тона, инсталляцией, белой плиткой, белыми стенами, настольной раковиной и серым полом для на участке и в саду

Kim Sargent
Стильный дизайн: маленький туалет в восточном стиле с настольной раковиной, открытыми фасадами, темными деревянными фасадами, разноцветными стенами, полом из мозаичной плитки, столешницей из гранита, бежевым полом и черной столешницей для на участке и в саду - последний тренд
Стильный дизайн: маленький туалет в восточном стиле с настольной раковиной, открытыми фасадами, темными деревянными фасадами, разноцветными стенами, полом из мозаичной плитки, столешницей из гранита, бежевым полом и черной столешницей для на участке и в саду - последний тренд
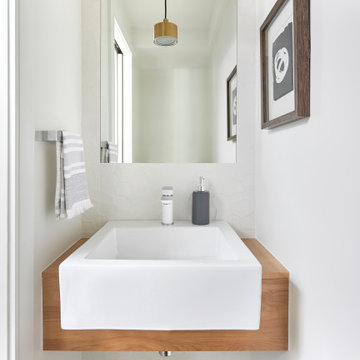
This small but crucial powder room was added on the main floor where a closet had been. Nothing but the essentials, and the pared down, simple vanity allows the room to feel more spacious.
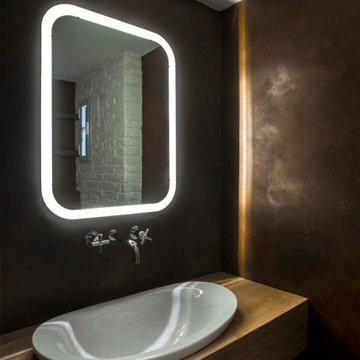
Aseo revestido en microcemento acabado cobre
На фото: маленький туалет в стиле лофт с открытыми фасадами, фасадами цвета дерева среднего тона, инсталляцией, коричневой плиткой, коричневыми стенами, бетонным полом, настольной раковиной, столешницей из дерева и коричневым полом для на участке и в саду
На фото: маленький туалет в стиле лофт с открытыми фасадами, фасадами цвета дерева среднего тона, инсталляцией, коричневой плиткой, коричневыми стенами, бетонным полом, настольной раковиной, столешницей из дерева и коричневым полом для на участке и в саду
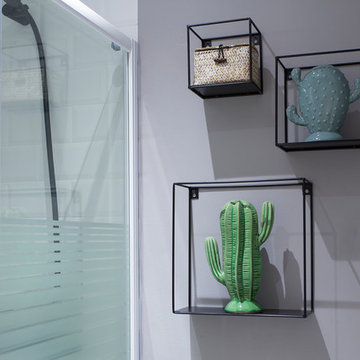
Свежая идея для дизайна: маленький туалет в стиле модернизм с открытыми фасадами, унитазом-моноблоком, белой плиткой, плиткой кабанчик, серыми стенами, полом из керамической плитки, настольной раковиной, столешницей из искусственного кварца, разноцветным полом и белой столешницей для на участке и в саду - отличное фото интерьера
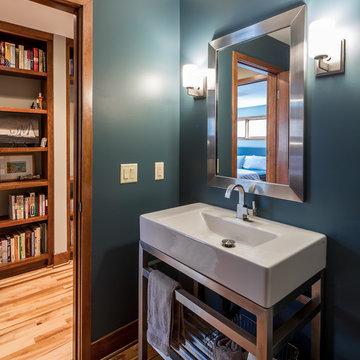
Farm Kid Studios
Свежая идея для дизайна: маленький туалет в современном стиле с открытыми фасадами, паркетным полом среднего тона, синими стенами и монолитной раковиной для на участке и в саду - отличное фото интерьера
Свежая идея для дизайна: маленький туалет в современном стиле с открытыми фасадами, паркетным полом среднего тона, синими стенами и монолитной раковиной для на участке и в саду - отличное фото интерьера
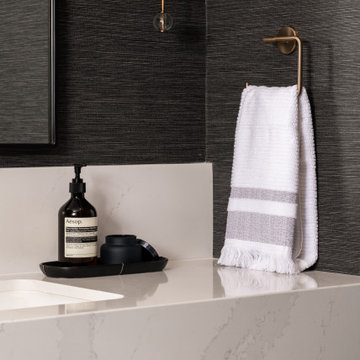
This powder bathroom has a bright white quartz countertop with gray veins for an elevated design.
На фото: маленький туалет в стиле модернизм с открытыми фасадами, черными стенами, полом из керамогранита, врезной раковиной, столешницей из искусственного кварца, бежевым полом, белой столешницей и подвесной тумбой для на участке и в саду
На фото: маленький туалет в стиле модернизм с открытыми фасадами, черными стенами, полом из керамогранита, врезной раковиной, столешницей из искусственного кварца, бежевым полом, белой столешницей и подвесной тумбой для на участке и в саду

Источник вдохновения для домашнего уюта: маленький туалет в стиле неоклассика (современная классика) с открытыми фасадами, белыми фасадами, унитазом-моноблоком, черными стенами, накладной раковиной, столешницей из искусственного кварца, белой столешницей, подвесной тумбой и обоями на стенах для на участке и в саду

This Greek Revival row house in Boerum Hill was previously owned by a local architect who renovated it several times, including the addition of a two-story steel and glass extension at the rear. The new owners came to us seeking to restore the house and its original formality, while adapting it to the modern needs of a family of five. The detailing of the 25 x 36 foot structure had been lost and required some sleuthing into the history of Greek Revival style in historic Brooklyn neighborhoods.
In addition to completely re-framing the interior, the house also required a new south-facing brick façade due to significant deterioration. The modern extension was replaced with a more traditionally detailed wood and copper- clad bay, still open to natural light and the garden view without sacrificing comfort. The kitchen was relocated from the first floor to the garden level with an adjacent formal dining room. Both rooms were enlarged from their previous iterations to accommodate weekly dinners with extended family. The kitchen includes a home office and breakfast nook that doubles as a homework station. The cellar level was further excavated to accommodate finished storage space and a playroom where activity can be monitored from the kitchen workspaces.
The parlor floor is now reserved for entertaining. New pocket doors can be closed to separate the formal front parlor from the more relaxed back portion, where the family plays games or watches TV together. At the end of the hall, a powder room with brass details, and a luxe bar with antique mirrored backsplash and stone tile flooring, leads to the deck and direct garden access. Because of the property width, the house is able to provide ample space for the interior program within a shorter footprint. This allows the garden to remain expansive, with a small lawn for play, an outdoor food preparation area with a cast-in-place concrete bench, and a place for entertaining towards the rear. The newly designed landscaping will continue to develop, further enhancing the yard’s feeling of escape, and filling-in the views from the kitchen and back parlor above. A less visible, but equally as conscious, addition is a rooftop PV solar array that provides nearly 100% of the daily electrical usage, with the exception of the AC system on hot summer days.
The well-appointed interiors connect the traditional backdrop of the home to a youthful take on classic design and functionality. The materials are elegant without being precious, accommodating a young, growing family. Unique colors and patterns provide a feeling of luxury while inviting inhabitants and guests to relax and enjoy this classic Brooklyn brownstone.
This project won runner-up in the architecture category for the 2017 NYC&G Innovation in Design Awards and was featured in The American House: 100 Contemporary Homes.
Photography by Francis Dzikowski / OTTO
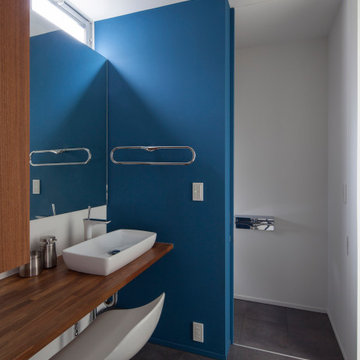
写真 | 堀 隆之
Пример оригинального дизайна: маленький туалет в стиле модернизм с открытыми фасадами, темными деревянными фасадами, унитазом-моноблоком, синими стенами, полом из керамогранита, столешницей из дерева, серым полом, коричневой столешницей, акцентной стеной и встроенной тумбой для на участке и в саду
Пример оригинального дизайна: маленький туалет в стиле модернизм с открытыми фасадами, темными деревянными фасадами, унитазом-моноблоком, синими стенами, полом из керамогранита, столешницей из дерева, серым полом, коричневой столешницей, акцентной стеной и встроенной тумбой для на участке и в саду
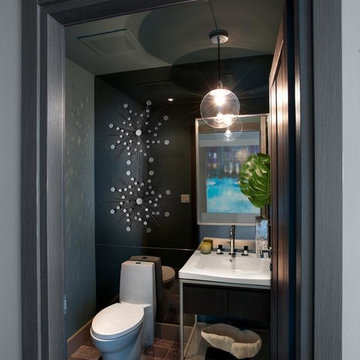
These sleek Italian interior doors enhance the beauty of this space.
Источник вдохновения для домашнего уюта: маленький туалет в стиле модернизм с врезной раковиной, раздельным унитазом, черными стенами, открытыми фасадами, темным паркетным полом и столешницей из искусственного кварца для на участке и в саду
Источник вдохновения для домашнего уюта: маленький туалет в стиле модернизм с врезной раковиной, раздельным унитазом, черными стенами, открытыми фасадами, темным паркетным полом и столешницей из искусственного кварца для на участке и в саду
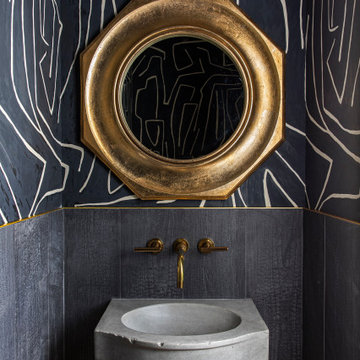
Стильный дизайн: маленький туалет в классическом стиле с открытыми фасадами, черной плиткой, каменной плиткой, черными стенами, светлым паркетным полом, подвесной раковиной и серой столешницей для на участке и в саду - последний тренд

Tom Zikas
На фото: маленький туалет в стиле рустика с открытыми фасадами, инсталляцией, серой плиткой, бежевыми стенами, настольной раковиной, искусственно-состаренными фасадами, каменной плиткой, столешницей из гранита, полом из сланца и серой столешницей для на участке и в саду с
На фото: маленький туалет в стиле рустика с открытыми фасадами, инсталляцией, серой плиткой, бежевыми стенами, настольной раковиной, искусственно-состаренными фасадами, каменной плиткой, столешницей из гранита, полом из сланца и серой столешницей для на участке и в саду с
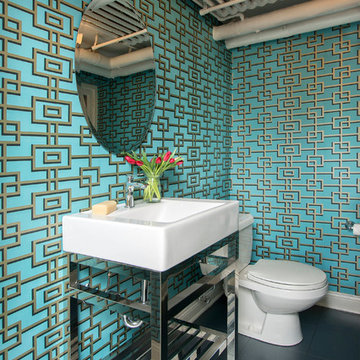
Источник вдохновения для домашнего уюта: маленький туалет в стиле лофт с открытыми фасадами для на участке и в саду
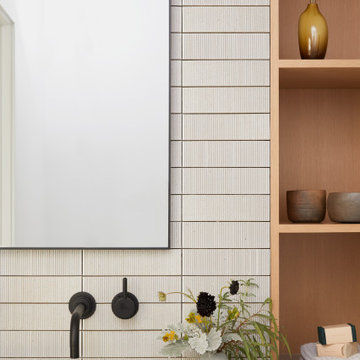
This Australian-inspired new construction was a successful collaboration between homeowner, architect, designer and builder. The home features a Henrybuilt kitchen, butler's pantry, private home office, guest suite, master suite, entry foyer with concealed entrances to the powder bathroom and coat closet, hidden play loft, and full front and back landscaping with swimming pool and pool house/ADU.

A NKBA award winner for best Powder Room. The main objective was to provide an aesthetically stunning, yet practical Powder room for their guests. In order for this tiny space to meet code clearance, I placed the vanity perpendicular to the toilet. I designed a tiny open vanity with a vessel sink and wall mounted plumbing to keep the space feeling as large as possible. The dark colors recede and provide drama and the warm wood, grout color and gold tone fixtures bring warmth to this cool palette. The tile pattern suggests trees bringing nature into the space.

A modern powder room with Tasmanian Oak joinery, Aquila marble stone and sage biscuit tiles.
На фото: маленький туалет в современном стиле с открытыми фасадами, светлыми деревянными фасадами, инсталляцией, зеленой плиткой, керамической плиткой, белыми стенами, полом из цементной плитки, настольной раковиной, мраморной столешницей, черным полом, серой столешницей, подвесной тумбой и деревянными стенами для на участке и в саду
На фото: маленький туалет в современном стиле с открытыми фасадами, светлыми деревянными фасадами, инсталляцией, зеленой плиткой, керамической плиткой, белыми стенами, полом из цементной плитки, настольной раковиной, мраморной столешницей, черным полом, серой столешницей, подвесной тумбой и деревянными стенами для на участке и в саду
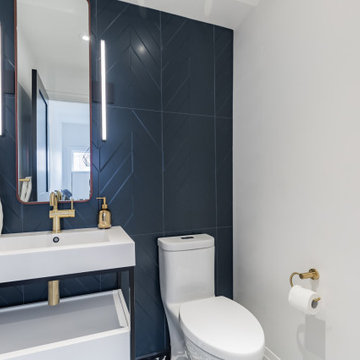
Feature wall in teal green large format chevron tiles teamed up with black and white patterned floor tiles. Walnut framed elongated mirror, a one piece toilet with hidden traps and soft close seat. The vanity exposes the drain p-trap - plumbing fixtures, toilet paper holder and towel rack in satin brass; linear LED wall sconces flank the vanity mirror; black 2-panel door with matte black hardware

Идея дизайна: маленький туалет в современном стиле с открытыми фасадами, серой плиткой, плиткой мозаикой, белыми стенами, серой столешницей, фасадами цвета дерева среднего тона, бетонным полом, накладной раковиной, столешницей из бетона и серым полом для на участке и в саду
Маленький туалет с открытыми фасадами для на участке и в саду – фото дизайна интерьера
10