Маленький туалет с напольной тумбой для на участке и в саду – фото дизайна интерьера
Сортировать:
Бюджет
Сортировать:Популярное за сегодня
141 - 160 из 1 739 фото
1 из 3

This tiny bathroom makes a huge impact on the first floor of the home. Tucked quietly underneath a stairwell, this half bath offers convenience to guests and homeowners alike. The hardwoods from the hall and main home are integrated seamlessly into the space. Brass and white plumbing fixutres surround a grey and white veined marble countertop and provide warmth to the room. An accented tiled wall it filled with the Carolyn design tile in white from the Barbie Kennedy Engraved Collection, sourced locally through our Renaissance Tile rep. A commode (hidden in this picture) sits across from the vanity to create the perfect pit stop.
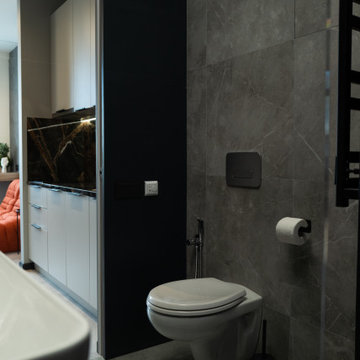
Идея дизайна: маленький туалет: освещение в стиле лофт с открытыми фасадами, черными фасадами, инсталляцией, черной плиткой, керамогранитной плиткой, полом из керамогранита, накладной раковиной, столешницей из дерева, черным полом, коричневой столешницей и напольной тумбой для на участке и в саду
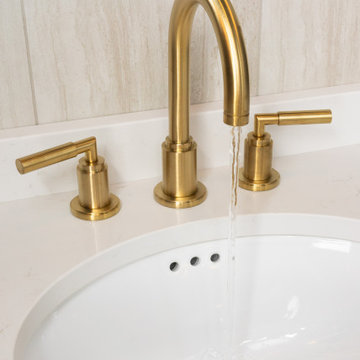
The powder room perfectly pairs drama and design with its sultry color palette and rich gold accents, but the true star of the show in this small space are the oversized teardrop pendant lights that flank the embossed leather vanity.
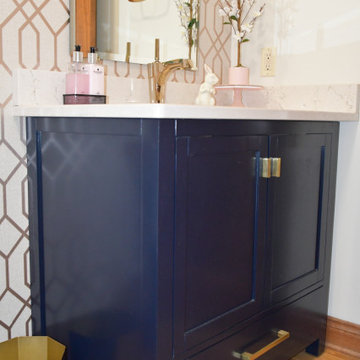
Свежая идея для дизайна: маленький туалет в стиле модернизм с плоскими фасадами, синими фасадами, раздельным унитазом, бежевыми стенами, паркетным полом среднего тона, врезной раковиной, столешницей из искусственного кварца, коричневым полом, бежевой столешницей, напольной тумбой и обоями на стенах для на участке и в саду - отличное фото интерьера
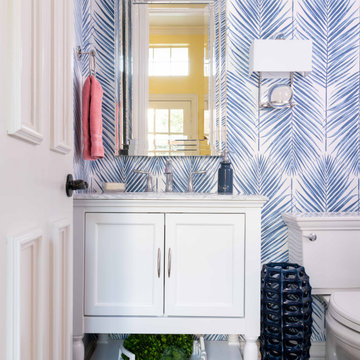
На фото: маленький туалет в морском стиле с фасадами с утопленной филенкой, белыми фасадами, раздельным унитазом, белой плиткой, синими стенами, паркетным полом среднего тона, врезной раковиной, мраморной столешницей, белой столешницей, напольной тумбой и обоями на стенах для на участке и в саду с
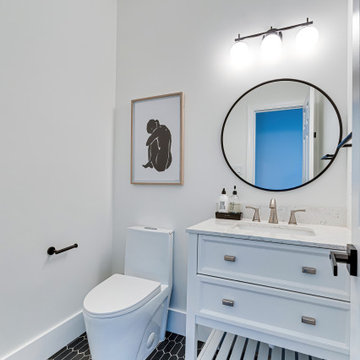
A freestanding vanity with a white countertop and golden faucet. The floor tiles are black and hexagonal, and the mirror is round with a black frame. The toilet is a one-piece, and a painting completes the decoration.

Our client requested that we turn her bland and boring powder room into an inspiring and unexpected space for guests! We selected a bold wallpaper for the powder room walls that works perfectly with the existing fixtures!

輸入クロスを使用してアクセントにしています。
Идея дизайна: маленький туалет с открытыми фасадами, черными фасадами, унитазом-моноблоком, серой плиткой, серыми стенами, полом из винила, накладной раковиной, бежевым полом, черной столешницей и напольной тумбой для на участке и в саду
Идея дизайна: маленький туалет с открытыми фасадами, черными фасадами, унитазом-моноблоком, серой плиткой, серыми стенами, полом из винила, накладной раковиной, бежевым полом, черной столешницей и напольной тумбой для на участке и в саду
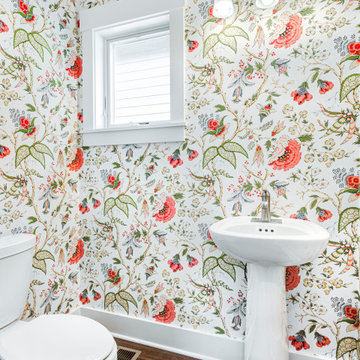
The Iris is a three-bedroom home that offers enormous flexibility in design alongside cottage comfort and charm.
In true cottage-style fashion, a large front porch provides a warm welcome to neighbors and friends and also serves as a great spot to relax and unwind at the beginning or end of a day. The warmth and comfort continues inside with natural light pouring in through oversized windows onto beautiful hardwood floors. Topping it off, cozy built-ins are employed throughout the home to provide stylish and useful storage, a place to curl up with a book, or a showcase for family treasures.

This bright powder bath is an ode to modern farmhouse with shiplap walls and patterned tile floors. The custom iron and white oak vanity adds a soft modern element.
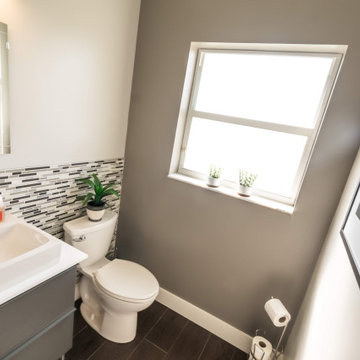
Пример оригинального дизайна: маленький туалет в стиле неоклассика (современная классика) с плоскими фасадами, серыми фасадами, унитазом-моноблоком, серой плиткой, удлиненной плиткой, серыми стенами, полом из керамогранита, столешницей из гранита, коричневым полом, белой столешницей и напольной тумбой для на участке и в саду

Have you ever had a powder room that’s just too small? A clever way to fix that is to break into the adjacent room! This powder room shared a wall with the water heater closet, so we relocated the water heater and used that closet space to add a sink area. Instant size upgrade!
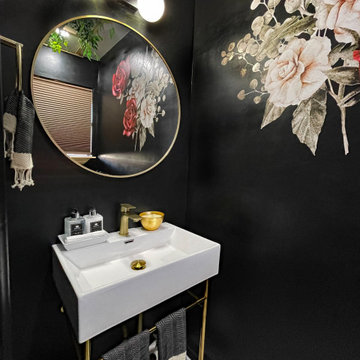
Пример оригинального дизайна: маленький туалет в современном стиле с раздельным унитазом, черными стенами, полом из ламината, консольной раковиной, белым полом, белой столешницей, напольной тумбой и обоями на стенах для на участке и в саду
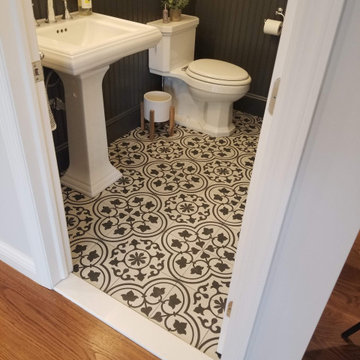
Whole Home design that encompasses a Modern Farmhouse aesthetic. Photos and design by True Identity Concepts.
На фото: маленький туалет с желтыми фасадами, раздельным унитазом, серыми стенами, полом из цементной плитки, раковиной с пьедесталом, разноцветным полом, напольной тумбой и панелями на стенах для на участке и в саду с
На фото: маленький туалет с желтыми фасадами, раздельным унитазом, серыми стенами, полом из цементной плитки, раковиной с пьедесталом, разноцветным полом, напольной тумбой и панелями на стенах для на участке и в саду с
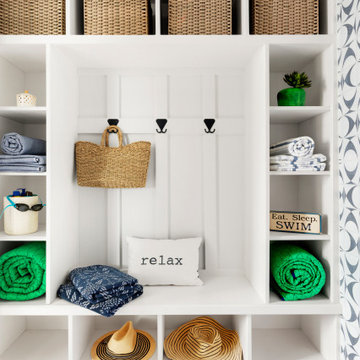
На фото: маленький туалет в морском стиле с фасадами в стиле шейкер, фасадами цвета дерева среднего тона, раздельным унитазом, синей плиткой, керамической плиткой, синими стенами, полом из керамогранита, монолитной раковиной, столешницей из искусственного камня, синим полом, белой столешницей и напольной тумбой для на участке и в саду с
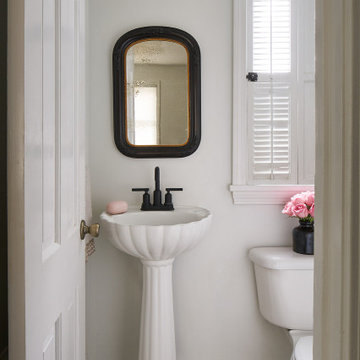
На фото: маленький туалет в стиле неоклассика (современная классика) с белыми фасадами, раздельным унитазом, белыми стенами, полом из терракотовой плитки, раковиной с пьедесталом, серым полом и напольной тумбой для на участке и в саду

These clients were referred to us by another happy client! They wanted to refresh the main and second levels of their early 2000 home, as well as create a more open feel to their main floor and lose some of the dated highlights like green laminate countertops, oak cabinets, flooring, and railing. A 3-way fireplace dividing the family room and dining nook was removed, and a great room concept created. Existing oak floors were sanded and refinished, the kitchen was redone with new cabinet facing, countertops, and a massive new island with additional cabinetry. A new electric fireplace was installed on the outside family room wall with a wainscoting and brick surround. Additional custom wainscoting was installed in the front entry and stairwell to the upstairs. New flooring and paint throughout, new trim, doors, and railing were also added. All three bathrooms were gutted and re-done with beautiful cabinets, counters, and tile. A custom bench with lockers and cubby storage was also created for the main floor hallway / back entry. What a transformation! A completely new and modern home inside!
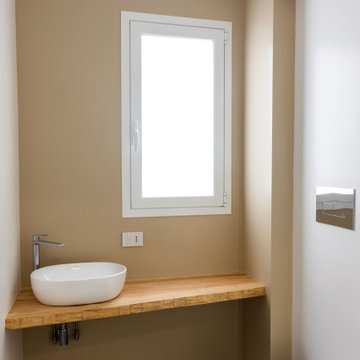
In questa ristrutturazione a Pozzallo, si sono ricavati dei bagni anche di dimensioni contenute. Un piano di appoggio in legno ne ravviva l'ambiente.
Источник вдохновения для домашнего уюта: маленький туалет в стиле модернизм с светлыми деревянными фасадами, раздельным унитазом, полом из керамогранита, настольной раковиной, серым полом, напольной тумбой и панелями на части стены для на участке и в саду
Источник вдохновения для домашнего уюта: маленький туалет в стиле модернизм с светлыми деревянными фасадами, раздельным унитазом, полом из керамогранита, настольной раковиной, серым полом, напольной тумбой и панелями на части стены для на участке и в саду
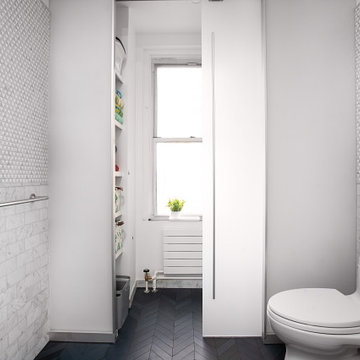
The bathroom was previously closed in and had a large tub off the door. Making this a glass stand up shower, left the space brighter and more spacious. Other tricks like the wall mount faucet and light finishes add to the open clean feel.
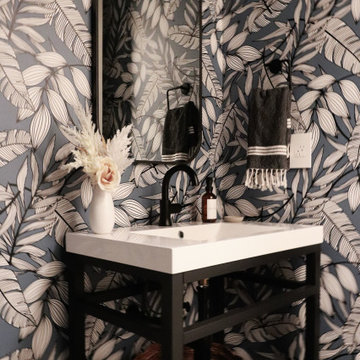
There is no better place for a mix of bold pattern, funky art, and vintage texture than a casual room that is tucked away - in this case, the powder room that is off the mudroom hallway. This is a delightful space that doesn't overpower the senses by sticking to a tight color scheme where blue is the only color on a black-and-white- base.
Маленький туалет с напольной тумбой для на участке и в саду – фото дизайна интерьера
8