Маленький туалет с коричневыми фасадами для на участке и в саду – фото дизайна интерьера
Сортировать:
Бюджет
Сортировать:Популярное за сегодня
81 - 100 из 608 фото
1 из 3

Another angle.
Идея дизайна: маленький туалет в стиле неоклассика (современная классика) с коричневыми фасадами, белой плиткой, керамической плиткой, синими стенами, мраморной столешницей и белой столешницей для на участке и в саду
Идея дизайна: маленький туалет в стиле неоклассика (современная классика) с коричневыми фасадами, белой плиткой, керамической плиткой, синими стенами, мраморной столешницей и белой столешницей для на участке и в саду

Стильный дизайн: маленький туалет с плоскими фасадами, коричневыми фасадами, инсталляцией, оранжевой плиткой, керамогранитной плиткой, полом из керамогранита, врезной раковиной, столешницей из искусственного кварца, белым полом, белой столешницей, подвесной тумбой и обоями на стенах для на участке и в саду - последний тренд

На фото: маленький туалет в стиле кантри с плоскими фасадами, коричневыми фасадами, унитазом-моноблоком, разноцветными стенами, мраморным полом, накладной раковиной, мраморной столешницей, белым полом, белой столешницей, напольной тумбой и обоями на стенах для на участке и в саду
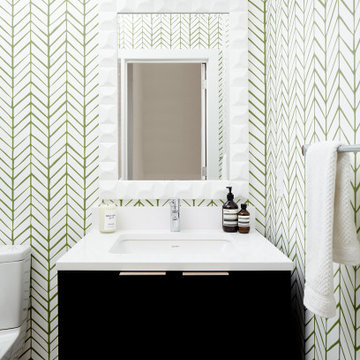
Powder room with bold chevron wallcovering and white plaster mirror.
На фото: маленький туалет в современном стиле с плоскими фасадами, коричневыми фасадами, унитазом-моноблоком, белыми стенами, полом из керамогранита, врезной раковиной, столешницей из искусственного кварца, серым полом, белой столешницей, подвесной тумбой и обоями на стенах для на участке и в саду с
На фото: маленький туалет в современном стиле с плоскими фасадами, коричневыми фасадами, унитазом-моноблоком, белыми стенами, полом из керамогранита, врезной раковиной, столешницей из искусственного кварца, серым полом, белой столешницей, подвесной тумбой и обоями на стенах для на участке и в саду с

This gem of a house was built in the 1950s, when its neighborhood undoubtedly felt remote. The university footprint has expanded in the 70 years since, however, and today this home sits on prime real estate—easy biking and reasonable walking distance to campus.
When it went up for sale in 2017, it was largely unaltered. Our clients purchased it to renovate and resell, and while we all knew we'd need to add square footage to make it profitable, we also wanted to respect the neighborhood and the house’s own history. Swedes have a word that means “just the right amount”: lagom. It is a guiding philosophy for us at SYH, and especially applied in this renovation. Part of the soul of this house was about living in just the right amount of space. Super sizing wasn’t a thing in 1950s America. So, the solution emerged: keep the original rectangle, but add an L off the back.
With no owner to design with and for, SYH created a layout to appeal to the masses. All public spaces are the back of the home--the new addition that extends into the property’s expansive backyard. A den and four smallish bedrooms are atypically located in the front of the house, in the original 1500 square feet. Lagom is behind that choice: conserve space in the rooms where you spend most of your time with your eyes shut. Put money and square footage toward the spaces in which you mostly have your eyes open.
In the studio, we started calling this project the Mullet Ranch—business up front, party in the back. The front has a sleek but quiet effect, mimicking its original low-profile architecture street-side. It’s very Hoosier of us to keep appearances modest, we think. But get around to the back, and surprise! lofted ceilings and walls of windows. Gorgeous.

Space Crafting
Идея дизайна: маленький туалет в классическом стиле с фасадами с утопленной филенкой, коричневыми фасадами, унитазом-моноблоком, бежевыми стенами, темным паркетным полом, настольной раковиной, столешницей из искусственного кварца, коричневым полом и бежевой столешницей для на участке и в саду
Идея дизайна: маленький туалет в классическом стиле с фасадами с утопленной филенкой, коричневыми фасадами, унитазом-моноблоком, бежевыми стенами, темным паркетным полом, настольной раковиной, столешницей из искусственного кварца, коричневым полом и бежевой столешницей для на участке и в саду
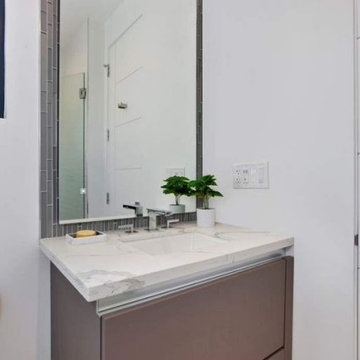
Идея дизайна: маленький туалет в стиле модернизм с плоскими фасадами, коричневыми фасадами, раздельным унитазом, серой плиткой, керамогранитной плиткой, белыми стенами, полом из керамогранита, врезной раковиной, столешницей из искусственного кварца, бежевым полом, белой столешницей и подвесной тумбой для на участке и в саду
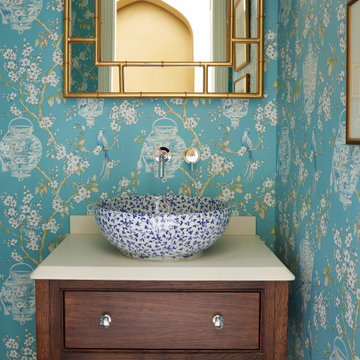
A full refurbishment of a beautiful four-storey Victorian town house in Holland Park. We had the pleasure of collaborating with the client and architects, Crawford and Gray, to create this classic full interior fit-out.
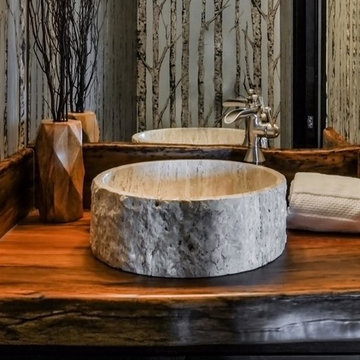
На фото: маленький туалет в стиле рустика с коричневыми фасадами, коричневыми стенами, настольной раковиной и столешницей из дерева для на участке и в саду с
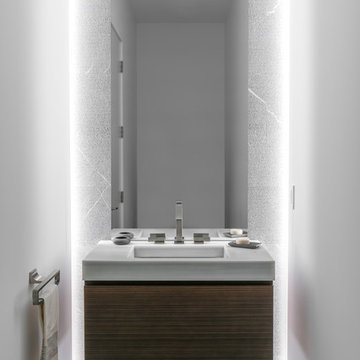
Ryan Gamma (Photography)
Murray Home (Construction)
SAWA (Interior Design)
Пример оригинального дизайна: маленький туалет в современном стиле с плоскими фасадами, коричневыми фасадами, белыми стенами, врезной раковиной и бежевым полом для на участке и в саду
Пример оригинального дизайна: маленький туалет в современном стиле с плоскими фасадами, коричневыми фасадами, белыми стенами, врезной раковиной и бежевым полом для на участке и в саду

This powder room had tons of extra details that are very pleasing to the eye.
A floating sink base, vessel sink, wall mounted faucet, suspended mirror, floating vanity lights and gorgeous micro tile... what is there not to love?
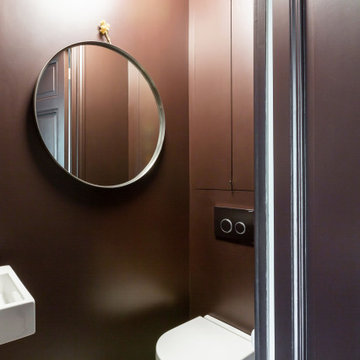
WC indépendant, avec lave main et placard encastré, dans une couleur foncé apportant une certaine élégance à cette pièce.
На фото: маленький туалет в современном стиле с фасадами с декоративным кантом, коричневыми фасадами, инсталляцией, коричневыми стенами, мраморным полом, подвесной раковиной, белым полом и встроенной тумбой для на участке и в саду с
На фото: маленький туалет в современном стиле с фасадами с декоративным кантом, коричневыми фасадами, инсталляцией, коричневыми стенами, мраморным полом, подвесной раковиной, белым полом и встроенной тумбой для на участке и в саду с
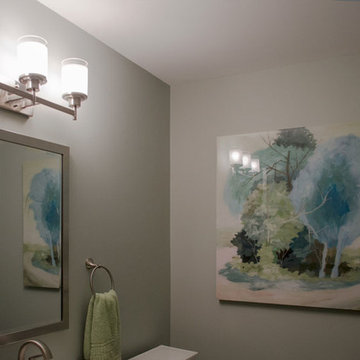
Updated Spec Home: Basement Bathroom
In our Updated Spec Home: Basement Bath, we reveal the newest addition to my mom and sister’s home – a half bath in the Basement. Since they were spending so much time in their Basement Family Room, the need to add a bath on that level quickly became apparent. Fortunately, they had unfinished storage area we could borrow from to make a nice size 8′ x 5′ bath.
Working with a Budget and a Sister
We were working with a budget, but as usual, my sister and I blew the budget on this awesome patterned tile flooring. (Don’t worry design clients – I can stick to a budget when my sister is not around to be a bad influence!). With that said, I do think this flooring makes a great focal point for the bath and worth the expense!
On the Walls
We painted the walls Sherwin Williams Sea Salt (SW6204). Then, we brought in lots of interest and color with this gorgeous acrylic wrapped canvas art and oversized decorative medallions.
All of the plumbing fixtures, lighting and vanity were purchased at a local big box store. We were able to find streamlined options that work great in the space. We used brushed nickel as a light and airy metal option.
As you can see this Updated Spec Home: Basement Bath is a functional and fabulous addition to this gorgeous home. Be sure to check out these other Powder Baths we have designed (here and here).
And That’s a Wrap!
Unless my mom and sister build an addition, we have come to the end of our blog series Updated Spec Home. I hope you have enjoyed this series as much as I enjoyed being a part of making this Spec House a warm, inviting, and gorgeous home for two of my very favorite people!

A quick refresh to the powder bathroom but created a big impact!
Пример оригинального дизайна: маленький туалет в стиле неоклассика (современная классика) с фасадами в стиле шейкер, коричневыми фасадами, инсталляцией, серыми стенами, полом из керамической плитки, монолитной раковиной, столешницей из искусственного кварца, черным полом, белой столешницей и напольной тумбой для на участке и в саду
Пример оригинального дизайна: маленький туалет в стиле неоклассика (современная классика) с фасадами в стиле шейкер, коричневыми фасадами, инсталляцией, серыми стенами, полом из керамической плитки, монолитной раковиной, столешницей из искусственного кварца, черным полом, белой столешницей и напольной тумбой для на участке и в саду

Part of the 1st floor renovation was giving the powder room a facelift. There was an underutilized shower in this room that we removed and replaced with storage. We then installed a new vanity, countertop, tile floor and plumbing fixtures. The homeowners chose a fun and beautiful wallpaper to finish the space.
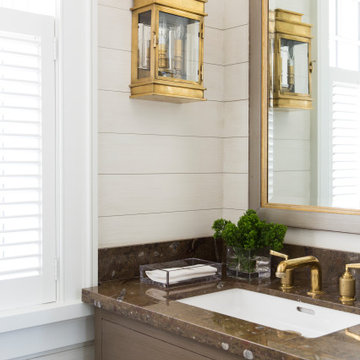
Стильный дизайн: маленький туалет в морском стиле с фасадами с утопленной филенкой, коричневыми фасадами, столешницей из гранита, коричневой столешницей, встроенной тумбой и деревянными стенами для на участке и в саду - последний тренд

Свежая идея для дизайна: маленький туалет в стиле модернизм с фасадами с декоративным кантом, коричневыми фасадами, унитазом-моноблоком, белой плиткой, плиткой из сланца, белыми стенами, монолитной раковиной, коричневым полом и белой столешницей для на участке и в саду - отличное фото интерьера
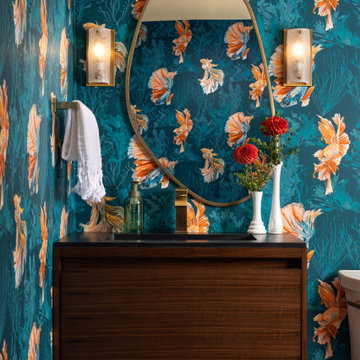
Playful patterns add personality to a basement powder room.
На фото: маленький туалет в стиле неоклассика (современная классика) с плоскими фасадами, коричневыми фасадами, унитазом-моноблоком, синими стенами, полом из цементной плитки, монолитной раковиной, столешницей из искусственного кварца, бежевым полом, черной столешницей и напольной тумбой для на участке и в саду с
На фото: маленький туалет в стиле неоклассика (современная классика) с плоскими фасадами, коричневыми фасадами, унитазом-моноблоком, синими стенами, полом из цементной плитки, монолитной раковиной, столешницей из искусственного кварца, бежевым полом, черной столешницей и напольной тумбой для на участке и в саду с
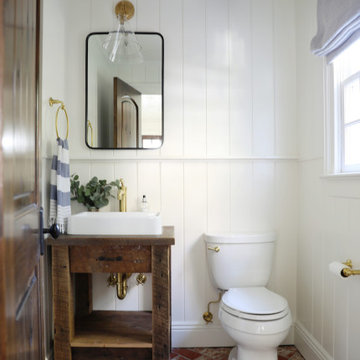
Gut renovation of powder room, included custom paneling on walls, brick veneer flooring, custom rustic vanity, fixture selection, and custom roman shades.
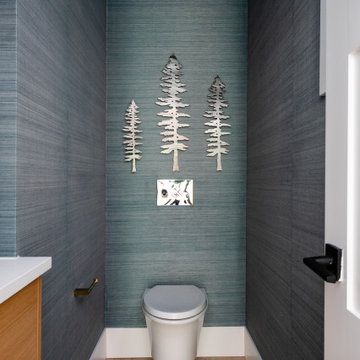
Источник вдохновения для домашнего уюта: маленький туалет с плоскими фасадами, коричневыми фасадами, инсталляцией, синими стенами, светлым паркетным полом, врезной раковиной, столешницей из искусственного кварца, бежевым полом, белой столешницей, подвесной тумбой и обоями на стенах для на участке и в саду
Маленький туалет с коричневыми фасадами для на участке и в саду – фото дизайна интерьера
5