Маленький туалет с черным полом для на участке и в саду – фото дизайна интерьера
Сортировать:
Бюджет
Сортировать:Популярное за сегодня
61 - 80 из 669 фото
1 из 3
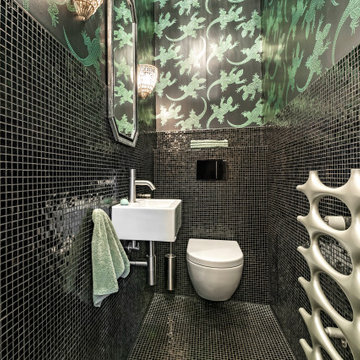
Tapete Komodo von Osborne & Little, schwarzes Sicis Glasmosaik, Waschbecken Aquababy von Flaminia, Vola Armatur Edelstahl gebürstet, Keramiklichtschalter rund, Design Heizkörper silber, Tapete schwarz grün, Kronleuchter, Wandleuchter, Wandappliken
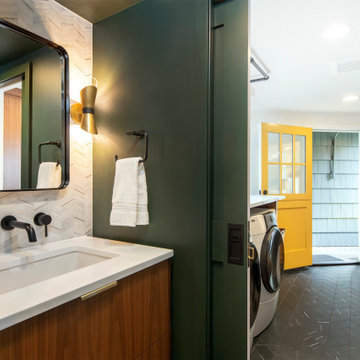
This powder room is the perfect companion to the kitchen in terms of aesthetic. Pewter green by Sherwin Williams from the kitchen cabinets is here on the walls balanced by a marble with brass accent chevron tile covering the entire vanity wall. Walnut vanity, white quartz countertop, and black and brass hardware and accessories.
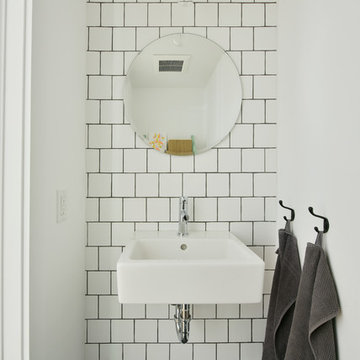
Previously renovated with a two-story addition in the 80’s, the home’s square footage had been increased, but the current homeowners struggled to integrate the old with the new.
An oversized fireplace and awkward jogged walls added to the challenges on the main floor, along with dated finishes. While on the second floor, a poorly configured layout was not functional for this expanding family.
From the front entrance, we can see the fireplace was removed between the living room and dining rooms, creating greater sight lines and allowing for more traditional archways between rooms.
At the back of the home, we created a new mudroom area, and updated the kitchen with custom two-tone millwork, countertops and finishes. These main floor changes work together to create a home more reflective of the homeowners’ tastes.
On the second floor, the master suite was relocated and now features a beautiful custom ensuite, walk-in closet and convenient adjacency to the new laundry room.
Gordon King Photography
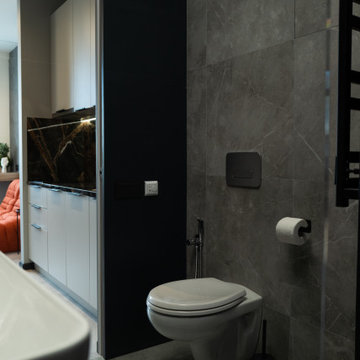
Идея дизайна: маленький туалет: освещение в стиле лофт с открытыми фасадами, черными фасадами, инсталляцией, черной плиткой, керамогранитной плиткой, полом из керамогранита, накладной раковиной, столешницей из дерева, черным полом, коричневой столешницей и напольной тумбой для на участке и в саду
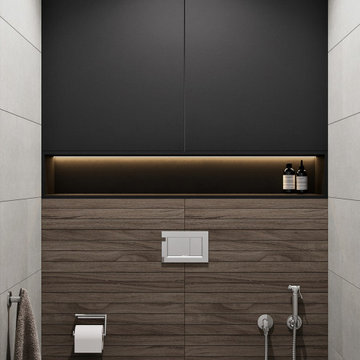
Свежая идея для дизайна: маленький туалет в современном стиле с черными фасадами, инсталляцией, серой плиткой, серыми стенами, полом из керамогранита, подвесной раковиной, черным полом и керамогранитной плиткой для на участке и в саду - отличное фото интерьера
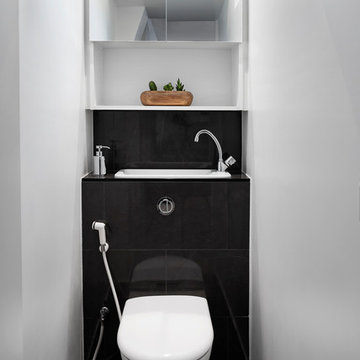
Juliette JEM
Источник вдохновения для домашнего уюта: маленький туалет в современном стиле с фасадами с декоративным кантом, инсталляцией, белыми стенами, мраморным полом, монолитной раковиной, столешницей из плитки и черным полом для на участке и в саду
Источник вдохновения для домашнего уюта: маленький туалет в современном стиле с фасадами с декоративным кантом, инсталляцией, белыми стенами, мраморным полом, монолитной раковиной, столешницей из плитки и черным полом для на участке и в саду
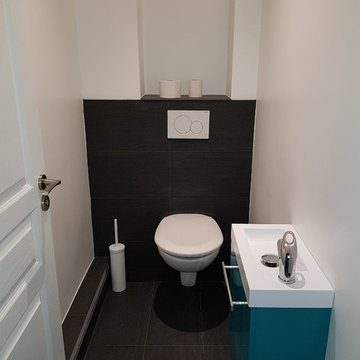
Anastasia trevogin
На фото: маленький туалет в современном стиле с плоскими фасадами, бирюзовыми фасадами, инсталляцией, черной плиткой, керамической плиткой, белыми стенами, полом из керамической плитки, подвесной раковиной, столешницей из плитки и черным полом для на участке и в саду с
На фото: маленький туалет в современном стиле с плоскими фасадами, бирюзовыми фасадами, инсталляцией, черной плиткой, керамической плиткой, белыми стенами, полом из керамической плитки, подвесной раковиной, столешницей из плитки и черным полом для на участке и в саду с
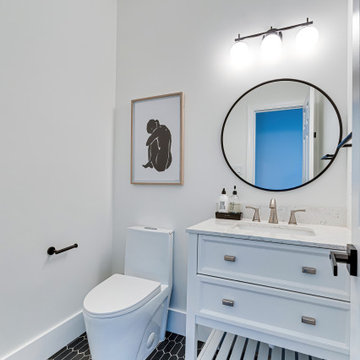
A freestanding vanity with a white countertop and golden faucet. The floor tiles are black and hexagonal, and the mirror is round with a black frame. The toilet is a one-piece, and a painting completes the decoration.

This carefully curated powder room maximizes a narrow space. The clean contemporary lines are elongated by a custom wood vanity and quartz countertop. Black accents from the vessel sink, faucet and fixtures add a touch of sophistication.

This bright powder bath is an ode to modern farmhouse with shiplap walls and patterned tile floors. The custom iron and white oak vanity adds a soft modern element.
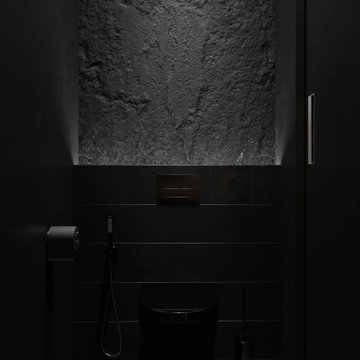
This bathroom exudes a luxurious and moody atmosphere with its dark tones and striking textures. The circular mirror, set against a rugged stone feature wall, serves as a stunning centerpiece, complemented by matte black fixtures and a sleek vanity. The overall design is a harmonious blend of natural elements and contemporary sophistication, creating a space that is both aesthetically pleasing and functional.

Идея дизайна: маленький туалет в стиле неоклассика (современная классика) с фасадами островного типа, черными фасадами, унитазом-моноблоком, белой плиткой, мраморной плиткой, фиолетовыми стенами, полом из керамогранита, монолитной раковиной, столешницей из искусственного кварца, черным полом и белой столешницей для на участке и в саду
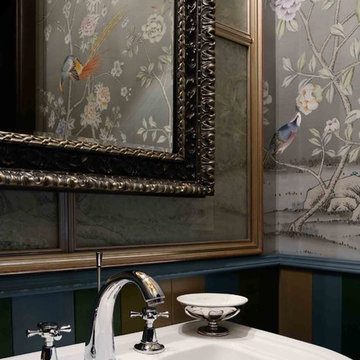
фотограф Алексей Народицкий
Стильный дизайн: маленький туалет в викторианском стиле с раздельным унитазом, серыми стенами, мраморным полом, консольной раковиной и черным полом для на участке и в саду - последний тренд
Стильный дизайн: маленький туалет в викторианском стиле с раздельным унитазом, серыми стенами, мраморным полом, консольной раковиной и черным полом для на участке и в саду - последний тренд
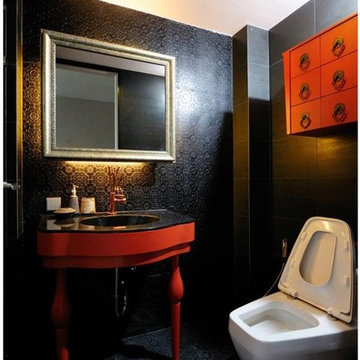
Пример оригинального дизайна: маленький туалет в стиле фьюжн с фасадами островного типа, красными фасадами, унитазом-моноблоком, черной плиткой, керамогранитной плиткой, черными стенами, полом из керамогранита, монолитной раковиной, столешницей из искусственного камня и черным полом для на участке и в саду
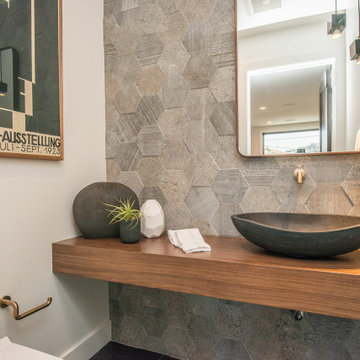
Bel Air - Serene Elegance. This collection was designed with cool tones and spa-like qualities to create a space that is timeless and forever elegant.

Photo by 吉田誠
Источник вдохновения для домашнего уюта: маленький туалет в современном стиле с плоскими фасадами, фасадами цвета дерева среднего тона, унитазом-моноблоком, полом из линолеума и черным полом для на участке и в саду
Источник вдохновения для домашнего уюта: маленький туалет в современном стиле с плоскими фасадами, фасадами цвета дерева среднего тона, унитазом-моноблоком, полом из линолеума и черным полом для на участке и в саду
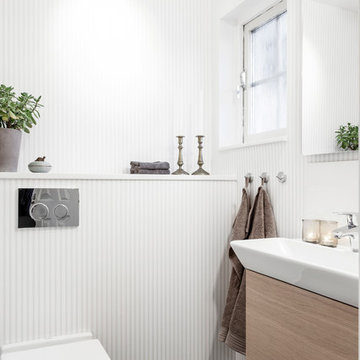
Anders Bergstedt
Идея дизайна: маленький туалет в скандинавском стиле с плоскими фасадами, светлыми деревянными фасадами, белыми стенами, раковиной с несколькими смесителями и черным полом для на участке и в саду
Идея дизайна: маленький туалет в скандинавском стиле с плоскими фасадами, светлыми деревянными фасадами, белыми стенами, раковиной с несколькими смесителями и черным полом для на участке и в саду
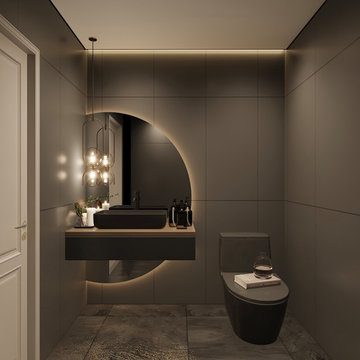
Идея дизайна: маленький туалет в стиле модернизм с темными деревянными фасадами, унитазом-моноблоком, черной плиткой, керамогранитной плиткой, полом из керамогранита, настольной раковиной, столешницей из искусственного кварца, черным полом, коричневой столешницей и подвесной тумбой для на участке и в саду

На фото: маленький туалет в стиле модернизм с плоскими фасадами, темными деревянными фасадами, унитазом-моноблоком, плиткой под дерево, коричневыми стенами, мраморным полом, накладной раковиной, столешницей из искусственного кварца, черным полом, черной столешницей и встроенной тумбой для на участке и в саду
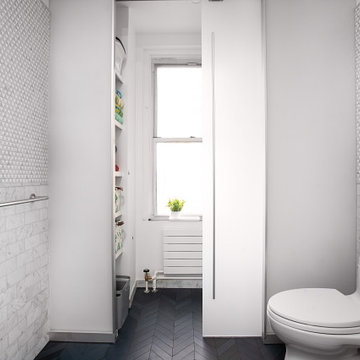
The bathroom was previously closed in and had a large tub off the door. Making this a glass stand up shower, left the space brighter and more spacious. Other tricks like the wall mount faucet and light finishes add to the open clean feel.
Маленький туалет с черным полом для на участке и в саду – фото дизайна интерьера
4