Маленький туалет для на участке и в саду – фото дизайна интерьера с высоким бюджетом
Сортировать:
Бюджет
Сортировать:Популярное за сегодня
61 - 80 из 4 237 фото
1 из 3

На фото: маленький туалет в стиле модернизм с открытыми фасадами, раздельным унитазом, разноцветными стенами, полом из сланца, настольной раковиной, мраморной столешницей, черным полом и белой столешницей для на участке и в саду

Стильный дизайн: маленький туалет в стиле неоклассика (современная классика) с фасадами в стиле шейкер, светлыми деревянными фасадами, раздельным унитазом, черными стенами, светлым паркетным полом, врезной раковиной, мраморной столешницей, коричневым полом, белой столешницей, напольной тумбой и обоями на стенах для на участке и в саду - последний тренд

Пример оригинального дизайна: маленький туалет в стиле модернизм с плоскими фасадами, фасадами цвета дерева среднего тона, унитазом-моноблоком, белыми стенами, полом из керамогранита, монолитной раковиной, столешницей из бетона, серым полом и серой столешницей для на участке и в саду

This house was built in 1994 and our clients have been there since day one. They wanted a complete refresh in their kitchen and living areas and a few other changes here and there; now that the kids were all off to college! They wanted to replace some things, redesign some things and just repaint others. They didn’t like the heavy textured walls, so those were sanded down, re-textured and painted throughout all of the remodeled areas.
The kitchen change was the most dramatic by painting the original cabinets a beautiful bluish-gray color; which is Benjamin Moore Gentleman’s Gray. The ends and cook side of the island are painted SW Reflection but on the front is a gorgeous Merola “Arte’ white accent tile. Two Island Pendant Lights ‘Aideen 8-light Geometric Pendant’ in a bronze gold finish hung above the island. White Carrara Quartz countertops were installed below the Viviano Marmo Dolomite Arabesque Honed Marble Mosaic tile backsplash. Our clients wanted to be able to watch TV from the kitchen as well as from the family room but since the door to the powder bath was on the wall of breakfast area (no to mention opening up into the room), it took up good wall space. Our designers rearranged the powder bath, moving the door into the laundry room and closing off the laundry room with a pocket door, so they can now hang their TV/artwork on the wall facing the kitchen, as well as another one in the family room!
We squared off the arch in the doorway between the kitchen and bar/pantry area, giving them a more updated look. The bar was also painted the same blue as the kitchen but a cool Moondrop Water Jet Cut Glass Mosaic tile was installed on the backsplash, which added a beautiful accent! All kitchen cabinet hardware is ‘Amerock’ in a champagne finish.
In the family room, we redesigned the cabinets to the right of the fireplace to match the other side. The homeowners had invested in two new TV’s that would hang on the wall and display artwork when not in use, so the TV cabinet wasn’t needed. The cabinets were painted a crisp white which made all of their decor really stand out. The fireplace in the family room was originally red brick with a hearth for seating. The brick was removed and the hearth was lowered to the floor and replaced with E-Stone White 12x24” tile and the fireplace surround is tiled with Heirloom Pewter 6x6” tile.
The formal living room used to be closed off on one side of the fireplace, which was a desk area in the kitchen. The homeowners felt that it was an eye sore and it was unnecessary, so we removed that wall, opening up both sides of the fireplace into the formal living room. Pietra Tiles Aria Crystals Beach Sand tiles were installed on the kitchen side of the fireplace and the hearth was leveled with the floor and tiled with E-Stone White 12x24” tile.
The laundry room was redesigned, adding the powder bath door but also creating more storage space. Waypoint flat front maple cabinets in painted linen were installed above the appliances, with Top Knobs “Hopewell” polished chrome pulls. Elements Carrara Quartz countertops were installed above the appliances, creating that added space. 3x6” white ceramic subway tile was used as the backsplash, creating a clean and crisp laundry room! The same tile on the hearths of both fireplaces (E-Stone White 12x24”) was installed on the floor.
The powder bath was painted and 12x36” Ash Fiber Ceramic tile was installed vertically on the wall behind the sink. All hardware was updated with the Signature Hardware “Ultra”Collection and Shades of Light “Sleekly Modern” new vanity lights were installed.
All new wood flooring was installed throughout all of the remodeled rooms making all of the rooms seamlessly flow into each other. The homeowners love their updated home!
Design/Remodel by Hatfield Builders & Remodelers | Photography by Versatile Imaging

Пример оригинального дизайна: маленький туалет в восточном стиле с плоскими фасадами, темными деревянными фасадами, унитазом-моноблоком, серыми стенами, полом из сланца, настольной раковиной, столешницей из известняка, серым полом и серой столешницей для на участке и в саду

Powder room features a pedestal sink, oval window above the toilet, gold mirror, and travertine flooring. Photo by Mike Kaskel
Свежая идея для дизайна: маленький туалет в классическом стиле с унитазом-моноблоком, синими стенами, полом из известняка, раковиной с пьедесталом и коричневым полом для на участке и в саду - отличное фото интерьера
Свежая идея для дизайна: маленький туалет в классическом стиле с унитазом-моноблоком, синими стенами, полом из известняка, раковиной с пьедесталом и коричневым полом для на участке и в саду - отличное фото интерьера
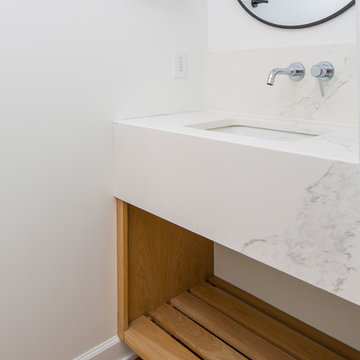
This renovation consisted of a complete kitchen and master bathroom remodel, powder room remodel, addition of secondary bathroom, laundry relocate, office and mudroom addition, fireplace surround, stairwell upgrade, floor refinish, and additional custom features throughout.
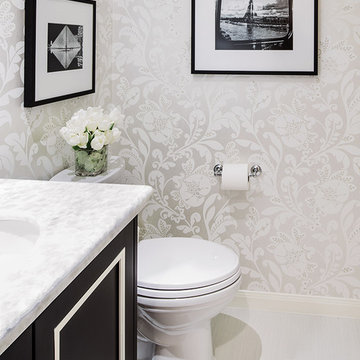
Custom black cabinet made to fit . Thibaut wallcovering and black and white fine art photos or paris. Commercial grade Tile porcelain from daltile.
Источник вдохновения для домашнего уюта: маленький туалет в стиле неоклассика (современная классика) с фасадами островного типа, черными фасадами, белыми стенами, полом из керамогранита, накладной раковиной, столешницей из кварцита, унитазом-моноблоком и белым полом для на участке и в саду
Источник вдохновения для домашнего уюта: маленький туалет в стиле неоклассика (современная классика) с фасадами островного типа, черными фасадами, белыми стенами, полом из керамогранита, накладной раковиной, столешницей из кварцита, унитазом-моноблоком и белым полом для на участке и в саду

Photography by Paul Rollins
На фото: маленький туалет в современном стиле с плоскими фасадами, серыми фасадами, серой плиткой, керамогранитной плиткой, полом из керамогранита, монолитной раковиной, столешницей из искусственного кварца, серым полом и серыми стенами для на участке и в саду
На фото: маленький туалет в современном стиле с плоскими фасадами, серыми фасадами, серой плиткой, керамогранитной плиткой, полом из керамогранита, монолитной раковиной, столешницей из искусственного кварца, серым полом и серыми стенами для на участке и в саду

Ania Omski-Talwar
Location: Danville, CA, USA
The house was built in 1963 and is reinforced cinder block construction, unusual for California, which makes any renovation work trickier. The kitchen we replaced featured all maple cabinets and floors and pale pink countertops. With the remodel we didn’t change the layout, or any window/door openings. The cabinets may read as white, but they are actually cream with an antique glaze on a flat panel door. All countertops and backsplash are granite. The original copper hood was replaced by a custom one in zinc. Dark brick veneer fireplace is now covered in white limestone. The homeowners do a lot of entertaining, so even though the overall layout didn’t change, I knew just what needed to be done to improve function. The husband loves to cook and is beyond happy with his 6-burner stove.
https://www.houzz.com/ideabooks/90234951/list/zinc-range-hood-and-a-limestone-fireplace-create-a-timeless-look
davidduncanlivingston.com
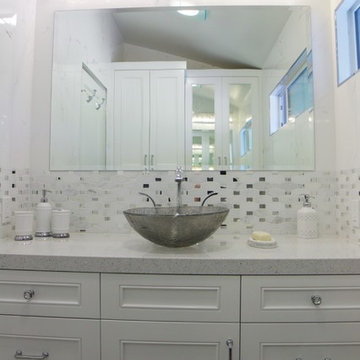
Свежая идея для дизайна: маленький туалет в стиле неоклассика (современная классика) с фасадами с декоративным кантом, белыми фасадами, раздельным унитазом, серой плиткой, белой плиткой, плиткой мозаикой, белыми стенами, настольной раковиной и столешницей из искусственного кварца для на участке и в саду - отличное фото интерьера

Пример оригинального дизайна: маленький туалет в классическом стиле с раздельным унитазом, паркетным полом среднего тона, раковиной с пьедесталом, разноцветными стенами, коричневым полом и акцентной стеной для на участке и в саду
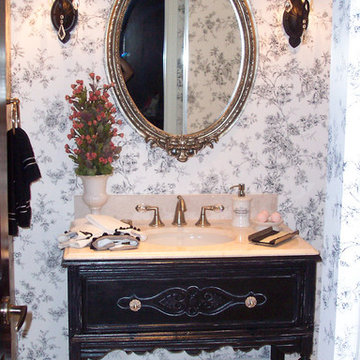
Пример оригинального дизайна: маленький туалет в стиле кантри с фасадами островного типа, белыми стенами, полом из травертина, врезной раковиной, столешницей из искусственного камня, искусственно-состаренными фасадами, бежевым полом и белой столешницей для на участке и в саду
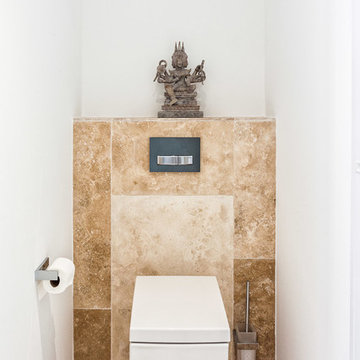
© Bruno Vacherand-Denand / Passage Citron
Свежая идея для дизайна: маленький туалет в восточном стиле с бежевой плиткой, белыми стенами и коричневым полом для на участке и в саду - отличное фото интерьера
Свежая идея для дизайна: маленький туалет в восточном стиле с бежевой плиткой, белыми стенами и коричневым полом для на участке и в саду - отличное фото интерьера
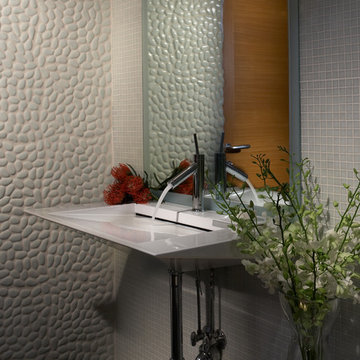
Powder Room - Miami Interior Designers Firm – Modern - Contemporary at your service.
Inviting guests over your home is always meaningful. Make it a memorable visit for them by impressing them with the smallest area of the entertaining space in your home – your powder room.
At J Design Group, we think it is essential to leave your guests impressed and we take great pride in designing with contrasting finishes and pops of color to make a powder room unforgettable. Our team of experts will help you choose the right finishes and colors for this space
We welcome you to take a look at some of our past powder room projects. As you can see, powder rooms are a great way to enhance the entertaining area of your home or office space. We invite you to give our office a call today to schedule your appointment with one of our design experts. We will work one-on-one with you to ensure that we create the right look in every room throughout your home.
Give J. Design Group a call today to discuss all different options and to receive a free consultation.
Your friendly Interior design firm in Miami at your service.
Contemporary - Modern Interior designs.
Top Interior Design Firm in Miami – Coral Gables.
Powder Room,
Powder Rooms,
Panel,
Panels,
Paneling,
Wall Panels,
Wall Paneling,
Wood Panels,
Glass Panels,
Bedroom,
Bedrooms,
Bed,
Queen bed,
King Bed,
Single bed,
House Interior Designer,
House Interior Designers,
Home Interior Designer,
Home Interior Designers,
Residential Interior Designer,
Residential Interior Designers,
Modern Interior Designers,
Miami Beach Designers,
Best Miami Interior Designers,
Miami Beach Interiors,
Luxurious Design in Miami,
Top designers,
Deco Miami,
Luxury interiors,
Miami modern,
Interior Designer Miami,
Contemporary Interior Designers,
Coco Plum Interior Designers,
Miami Interior Designer,
Sunny Isles Interior Designers,
Pinecrest Interior Designers,
Interior Designers Miami,
J Design Group interiors,
South Florida designers,
Best Miami Designers,
Miami interiors,
Miami décor,
Miami Beach Luxury Interiors,
Miami Interior Design,
Miami Interior Design Firms,
Beach front,
Top Interior Designers,
top décor,
Top Miami Decorators,
Miami luxury condos,
Top Miami Interior Decorators,
Top Miami Interior Designers,
Modern Designers in Miami,
modern interiors,
Modern,
Pent house design,
white interiors,
Miami, South Miami, Miami Beach, South Beach, Williams Island, Sunny Isles, Surfside, Fisher Island, Aventura, Brickell, Brickell Key, Key Biscayne, Coral Gables, CocoPlum, Coconut Grove, Pinecrest, Miami Design District, Golden Beach, Downtown Miami, Miami Interior Designers, Miami Interior Designer, Interior Designers Miami, Modern Interior Designers, Modern Interior Designer, Modern interior decorators, Contemporary Interior Designers, Interior decorators, Interior decorator, Interior designer, Interior designers, Luxury, modern, best, unique, real estate, decor
J Design Group – Miami Interior Design Firm – Modern – Contemporary
Contact us: (305) 444-4611
www.JDesignGroup.com
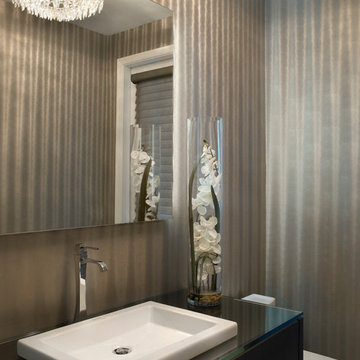
Стильный дизайн: маленький туалет в стиле модернизм с плоскими фасадами, темными деревянными фасадами, раздельным унитазом, бежевыми стенами, накладной раковиной и стеклянной столешницей для на участке и в саду - последний тренд
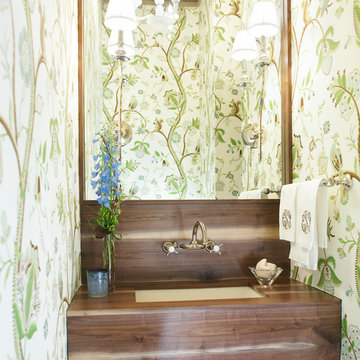
Идея дизайна: маленький туалет в современном стиле с столешницей из дерева, плоскими фасадами, темными деревянными фасадами, разноцветными стенами, врезной раковиной и коричневой столешницей для на участке и в саду
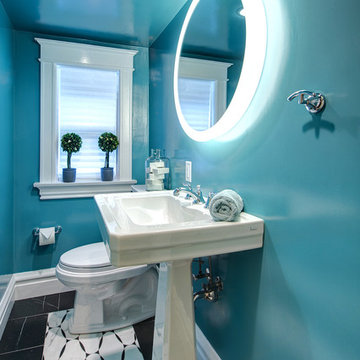
The back lit Electric mirror illuminates the high gloss blue walls, lending a touch of Deco. The custom marble mosaic beautifully defines the floor space. The Porcher pedestal lavatory reflects the age of the home and stays true to it's original architectural features.
Matthew Harrer Photography

Bel Air - Serene Elegance. This collection was designed with cool tones and spa-like qualities to create a space that is timeless and forever elegant.

Guest shower room and cloakroom, with seating bench, wardrobe and storage baskets leading onto a guest shower room.
Matchstick wall tiles and black and white encaustic floor tiles, brushed nickel brassware throughout
Маленький туалет для на участке и в саду – фото дизайна интерьера с высоким бюджетом
4