Маленький туалет для на участке и в саду – фото дизайна интерьера
Сортировать:
Бюджет
Сортировать:Популярное за сегодня
141 - 160 из 20 098 фото
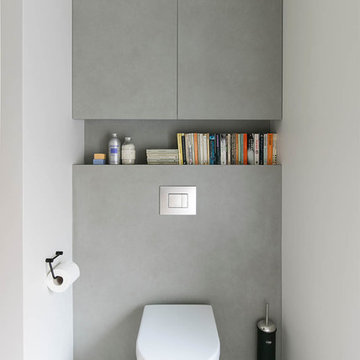
On the opposite side of the cloak room, a more sleek, polished look that provides a calming feel. We used a porcelain tile called Pietra Di Osso from Neolith. (photo: David Giles)

Photography by Rebecca Lehde
На фото: маленький туалет в современном стиле с плоскими фасадами, темными деревянными фасадами, серой плиткой, плиткой мозаикой, белыми стенами, монолитной раковиной и столешницей из бетона для на участке и в саду с
На фото: маленький туалет в современном стиле с плоскими фасадами, темными деревянными фасадами, серой плиткой, плиткой мозаикой, белыми стенами, монолитной раковиной и столешницей из бетона для на участке и в саду с

Источник вдохновения для домашнего уюта: маленький туалет в стиле неоклассика (современная классика) с белой плиткой, цементной плиткой, накладной раковиной, столешницей из известняка, коричневым полом и бежевой столешницей для на участке и в саду
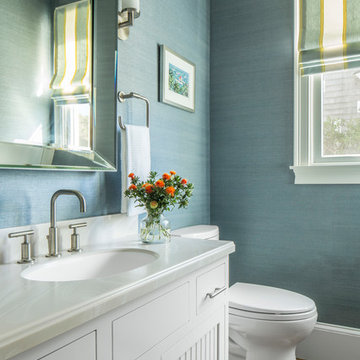
Wallpaper: Donghia | Grass Cloth | Color: Sky Blue HY-0400- BY
TEAM ///
Architect: LDa Architecture & Interiors ///
Interior Design: Kennerknecht Design Group ///
Builder: Macomber Carpentry & Construction ///
Photographer: Sean Litchfield Photography ///
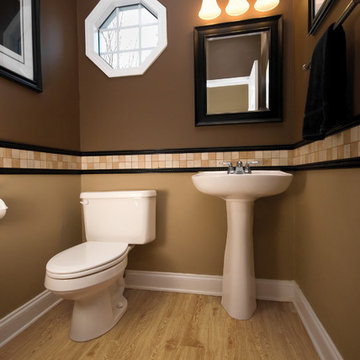
На фото: маленький туалет в современном стиле с раздельным унитазом, бежевой плиткой, керамической плиткой, коричневыми стенами, светлым паркетным полом и раковиной с пьедесталом для на участке и в саду
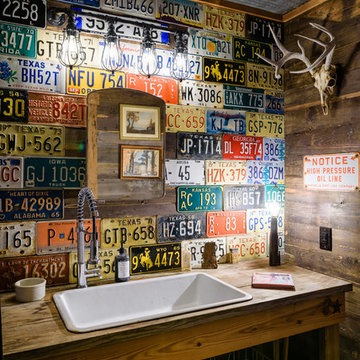
Carlos Barron Photography
На фото: маленький туалет в стиле фьюжн с накладной раковиной, столешницей из дерева, открытыми фасадами, фасадами цвета дерева среднего тона и коричневой столешницей для на участке и в саду с
На фото: маленький туалет в стиле фьюжн с накладной раковиной, столешницей из дерева, открытыми фасадами, фасадами цвета дерева среднего тона и коричневой столешницей для на участке и в саду с

Ann Parris
Источник вдохновения для домашнего уюта: маленький туалет в стиле неоклассика (современная классика) с фасадами с утопленной филенкой, раздельным унитазом, разноцветной плиткой, керамогранитной плиткой, бежевыми стенами, полом из керамогранита, врезной раковиной, столешницей из гранита и искусственно-состаренными фасадами для на участке и в саду
Источник вдохновения для домашнего уюта: маленький туалет в стиле неоклассика (современная классика) с фасадами с утопленной филенкой, раздельным унитазом, разноцветной плиткой, керамогранитной плиткой, бежевыми стенами, полом из керамогранита, врезной раковиной, столешницей из гранита и искусственно-состаренными фасадами для на участке и в саду
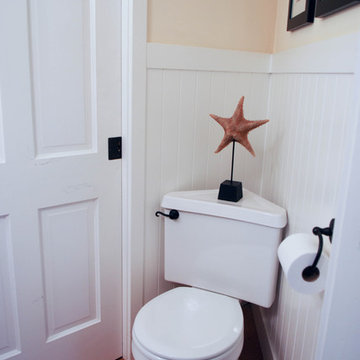
Идея дизайна: маленький туалет в стиле кантри с открытыми фасадами, фасадами цвета дерева среднего тона, раздельным унитазом, желтыми стенами, паркетным полом среднего тона, настольной раковиной и столешницей из дерева для на участке и в саду
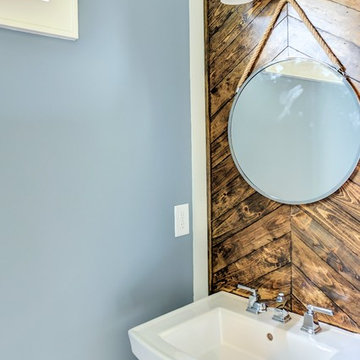
Источник вдохновения для домашнего уюта: маленький туалет в стиле неоклассика (современная классика) с синими стенами, раковиной с пьедесталом и столешницей из искусственного камня для на участке и в саду

На фото: маленький туалет в современном стиле с серыми стенами, настольной раковиной, столешницей из дерева, открытыми фасадами, унитазом-моноблоком, бежевой плиткой, мраморной плиткой, мраморным полом, белым полом и коричневой столешницей для на участке и в саду
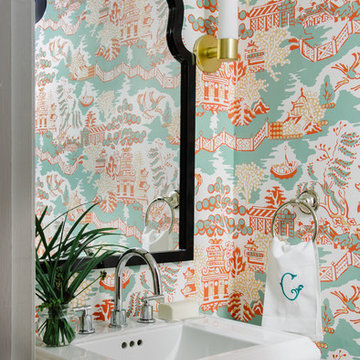
Robert Radifera
Источник вдохновения для домашнего уюта: маленький туалет в стиле неоклассика (современная классика) с разноцветными стенами и раковиной с пьедесталом для на участке и в саду
Источник вдохновения для домашнего уюта: маленький туалет в стиле неоклассика (современная классика) с разноцветными стенами и раковиной с пьедесталом для на участке и в саду

На фото: маленький туалет в современном стиле с фасадами островного типа, черными фасадами, разноцветными стенами, паркетным полом среднего тона, настольной раковиной, столешницей из гранита, коричневым полом и разноцветной столешницей для на участке и в саду с
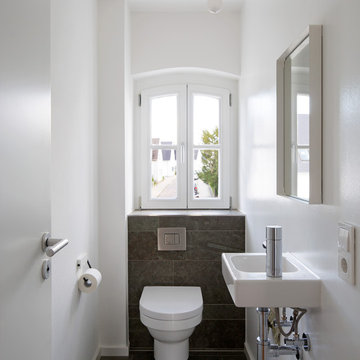
H.Stolz
Пример оригинального дизайна: маленький туалет в современном стиле с серой плиткой, белыми стенами, подвесной раковиной и серым полом для на участке и в саду
Пример оригинального дизайна: маленький туалет в современном стиле с серой плиткой, белыми стенами, подвесной раковиной и серым полом для на участке и в саду

Jame French
На фото: маленький туалет в классическом стиле с серыми стенами, полом из керамогранита, черно-белой плиткой, белой плиткой, консольной раковиной, раздельным унитазом и разноцветным полом для на участке и в саду с
На фото: маленький туалет в классическом стиле с серыми стенами, полом из керамогранита, черно-белой плиткой, белой плиткой, консольной раковиной, раздельным унитазом и разноцветным полом для на участке и в саду с
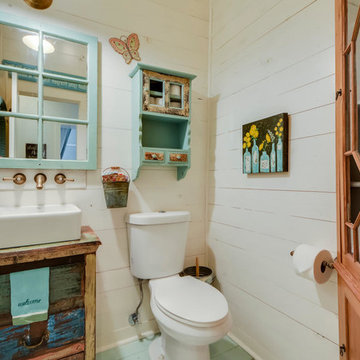
Travis Wayne Baker
На фото: маленький туалет в стиле кантри с настольной раковиной, фасадами островного типа, искусственно-состаренными фасадами, столешницей из дерева, раздельным унитазом, белыми стенами, деревянным полом и коричневой столешницей для на участке и в саду с
На фото: маленький туалет в стиле кантри с настольной раковиной, фасадами островного типа, искусственно-состаренными фасадами, столешницей из дерева, раздельным унитазом, белыми стенами, деревянным полом и коричневой столешницей для на участке и в саду с
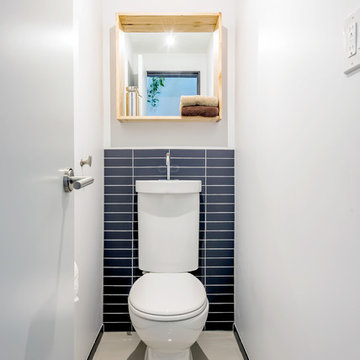
Photo: Andrew Snow © 2015 Houzz
Стильный дизайн: маленький туалет в стиле модернизм для на участке и в саду - последний тренд
Стильный дизайн: маленький туалет в стиле модернизм для на участке и в саду - последний тренд

This 1930's Barrington Hills farmhouse was in need of some TLC when it was purchased by this southern family of five who planned to make it their new home. The renovation taken on by Advance Design Studio's designer Scott Christensen and master carpenter Justin Davis included a custom porch, custom built in cabinetry in the living room and children's bedrooms, 2 children's on-suite baths, a guest powder room, a fabulous new master bath with custom closet and makeup area, a new upstairs laundry room, a workout basement, a mud room, new flooring and custom wainscot stairs with planked walls and ceilings throughout the home.
The home's original mechanicals were in dire need of updating, so HVAC, plumbing and electrical were all replaced with newer materials and equipment. A dramatic change to the exterior took place with the addition of a quaint standing seam metal roofed farmhouse porch perfect for sipping lemonade on a lazy hot summer day.
In addition to the changes to the home, a guest house on the property underwent a major transformation as well. Newly outfitted with updated gas and electric, a new stacking washer/dryer space was created along with an updated bath complete with a glass enclosed shower, something the bath did not previously have. A beautiful kitchenette with ample cabinetry space, refrigeration and a sink was transformed as well to provide all the comforts of home for guests visiting at the classic cottage retreat.
The biggest design challenge was to keep in line with the charm the old home possessed, all the while giving the family all the convenience and efficiency of modern functioning amenities. One of the most interesting uses of material was the porcelain "wood-looking" tile used in all the baths and most of the home's common areas. All the efficiency of porcelain tile, with the nostalgic look and feel of worn and weathered hardwood floors. The home’s casual entry has an 8" rustic antique barn wood look porcelain tile in a rich brown to create a warm and welcoming first impression.
Painted distressed cabinetry in muted shades of gray/green was used in the powder room to bring out the rustic feel of the space which was accentuated with wood planked walls and ceilings. Fresh white painted shaker cabinetry was used throughout the rest of the rooms, accentuated by bright chrome fixtures and muted pastel tones to create a calm and relaxing feeling throughout the home.
Custom cabinetry was designed and built by Advance Design specifically for a large 70” TV in the living room, for each of the children’s bedroom’s built in storage, custom closets, and book shelves, and for a mudroom fit with custom niches for each family member by name.
The ample master bath was fitted with double vanity areas in white. A generous shower with a bench features classic white subway tiles and light blue/green glass accents, as well as a large free standing soaking tub nestled under a window with double sconces to dim while relaxing in a luxurious bath. A custom classic white bookcase for plush towels greets you as you enter the sanctuary bath.
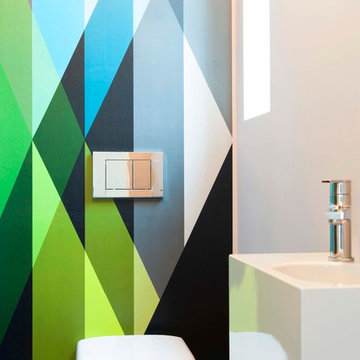
Damian Zimmermann
Идея дизайна: маленький туалет в современном стиле с инсталляцией и подвесной раковиной для на участке и в саду
Идея дизайна: маленький туалет в современном стиле с инсталляцией и подвесной раковиной для на участке и в саду
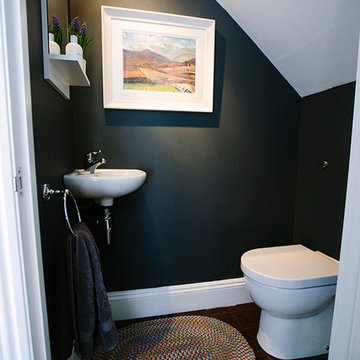
Photographer: Leanne Dixon
This under stairs cloakroom toilet makes use of this small and otherwise awkward space. With it's dark grey colours combined with simple but yet striking wall art, takes this stylish and modern toilet to a whole new level.
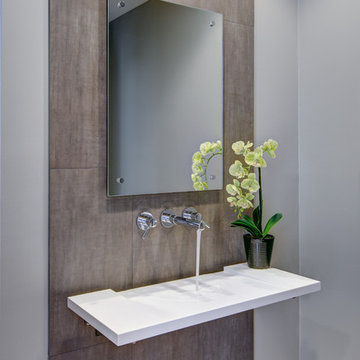
Стильный дизайн: маленький туалет в современном стиле с подвесной раковиной, серыми стенами, столешницей из искусственного камня, коричневой плиткой и керамогранитной плиткой для на участке и в саду - последний тренд
Маленький туалет для на участке и в саду – фото дизайна интерьера
8