Маленький серо-белый санузел для на участке и в саду – фото дизайна интерьера
Сортировать:
Бюджет
Сортировать:Популярное за сегодня
121 - 140 из 929 фото
1 из 3
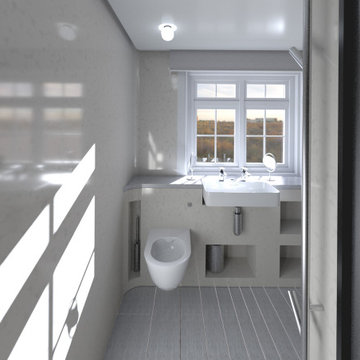
Entrance to Bathroom - 3D image of design proposal, showing stone tile flooring with underfloor heating, clay plaster wall finishes and integrated storage / sanitary cabinets.
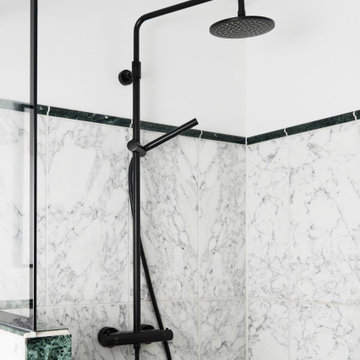
When re-working a space, it pays to consider your priorities early on. We discussed the pros and cons of tearing out the bathroom and starting fresh vs. giving it a facelift. In the end, we decided that the buget was better spent on new solid oak herringbone flooring and new doors throughout. To give the space a more modern look, we opted to re-do the sink area with custom corian shelving and replaced all faucets for matte black ones. A lick of fresh, water-resistant paint, new lighting and some decorative elements (like the waffle towels seen left) gave the space a new lease of life.
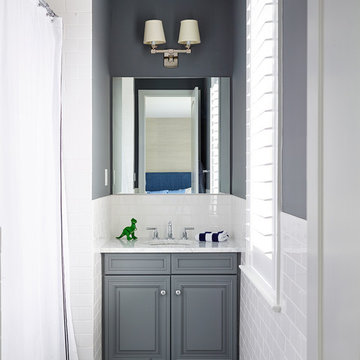
Interiors by SHOPHOUSE Design
Kyle Born Photography
На фото: маленькая детская, серо-белая ванная комната в классическом стиле с врезной раковиной, фасадами с выступающей филенкой, серыми фасадами, душем в нише, белой плиткой, плиткой кабанчик и серыми стенами для на участке и в саду с
На фото: маленькая детская, серо-белая ванная комната в классическом стиле с врезной раковиной, фасадами с выступающей филенкой, серыми фасадами, душем в нише, белой плиткой, плиткой кабанчик и серыми стенами для на участке и в саду с
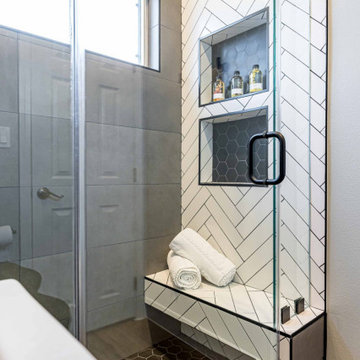
With a mix of bright and dark tones with wooden features, this guest bathroom in Anaheim CA gives off an inviting yet cozy personality.
На фото: маленькая серо-белая ванная комната в стиле неоклассика (современная классика) с плоскими фасадами, фасадами цвета дерева среднего тона, душем в нише, унитазом-моноблоком, плиткой кабанчик, серыми стенами, полом из керамической плитки, душевой кабиной, монолитной раковиной, серым полом, душем с распашными дверями, белой столешницей, фартуком, тумбой под одну раковину и встроенной тумбой для на участке и в саду
На фото: маленькая серо-белая ванная комната в стиле неоклассика (современная классика) с плоскими фасадами, фасадами цвета дерева среднего тона, душем в нише, унитазом-моноблоком, плиткой кабанчик, серыми стенами, полом из керамической плитки, душевой кабиной, монолитной раковиной, серым полом, душем с распашными дверями, белой столешницей, фартуком, тумбой под одну раковину и встроенной тумбой для на участке и в саду
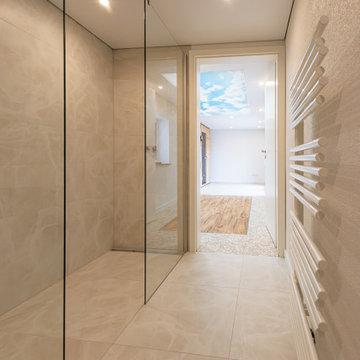
Bodengleiche Dusche neben dem Wellnessbereich mit Sauna.
Spanndecke mit Einbaudownlights. Designheizkörper.
На фото: маленькая серо-белая ванная комната в современном стиле с подвесной тумбой, инсталляцией, бежевой плиткой, белыми стенами, полом из керамогранита, бежевым полом и тумбой под одну раковину для на участке и в саду
На фото: маленькая серо-белая ванная комната в современном стиле с подвесной тумбой, инсталляцией, бежевой плиткой, белыми стенами, полом из керамогранита, бежевым полом и тумбой под одну раковину для на участке и в саду
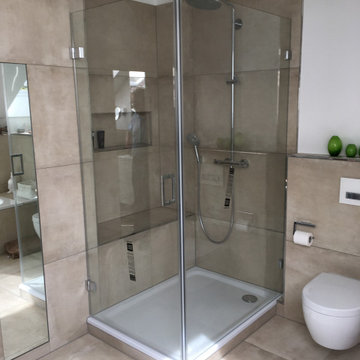
Идея дизайна: маленькая серо-белая ванная комната в современном стиле с серой плиткой, керамогранитной плиткой, белыми стенами, полом из мозаичной плитки, душевой кабиной, столешницей из дерева, душем с распашными дверями, угловым душем, инсталляцией и серым полом для на участке и в саду
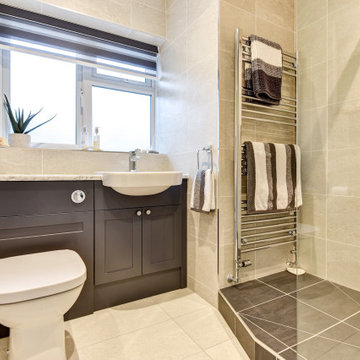
Multiple grey tones combine for this bathroom project in Hove, with traditional shaker-fitted furniture.
The Brief
Like many other bathroom renovations we tackle, this client sought to replace a traditional shower over bath with a walk-in shower space.
In terms of style, the space required a modernisation with a neutral design that wouldn’t age quickly.
The space needed to remain relatively spacious, yet with enough storage for all bathroom essentials. Other amenities like underfloor heating and a full-height towel rail were also favoured within the design.
Design Elements
Placing the shower in the corner of the room really dictated the remainder of the layout, with the fitted furniture then placed wall-to-wall beneath the window in the room.
The chosen furniture is a fitted option from British supplier R2. It is from their shaker style Stow range and has been selected in a complimenting Midnight Grey colourway.
The furniture is composed of a concealed cistern unit, semi-recessed basin space and then a two-drawer cupboard for storage. Atop, a White Marble work surface nicely finishes off this area of the room.
An R2 Altitude mirrored cabinet is used near the door area to add a little extra storage and important mirrored space.
Special Inclusions
The showering area required an inventive solution, resulting in small a platform being incorporated into the design. Within this area, a towel rail features, alongside a Crosswater shower screen and brassware from Arco.
The shower area shows the great tile combination that has been chosen for this space. A Natural Grey finish teams well with the Fusion Black accent tile used for the shower platform area.
Project Feedback
“My wife and I cannot speak highly enough of our recent kitchen and bathroom installations.
Alexanders were terrific all the way from initial estimate stage through to handover.
All of their fitters and staff were polite, professional, and very skilled tradespeople. We were very pleased that we asked them to carry out our work.“
The End Result
The result is a simple bath-to-shower room conversion that creates the spacious feel and modern design this client required.
Whether you’re considering a bath-to-shower redesign of your space or a simple bathroom renovation, discover how our expert designers can transform your space. Arrange a free design appointment in showroom or online today.
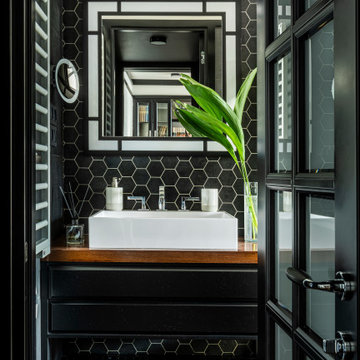
В ванной комнате выбрали плитку в форме сот, швы сделали контрастными. Единственной цветной деталью стала деревянная столешница под раковиной, для прочности ее покрыли 5 слоями лака. В душевой кабине, учитывая отсутствие ванной, мы постарались создать максимальный комфорт: встроенная акустика, гидромассажные форсунки и сиденье для отдыха. Молдинги на стенах кажутся такими же, как и в комнатах - но здесь они изготовлены из акрилового камня.
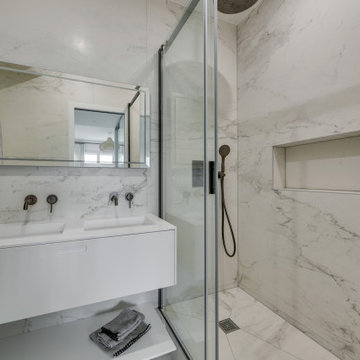
На фото: маленькая серо-белая ванная комната в современном стиле с фасадами с декоративным кантом, белыми фасадами, душем без бортиков, инсталляцией, белой плиткой, мраморной плиткой, белыми стенами, мраморным полом, душевой кабиной, столешницей из кварцита, белым полом, душем с раздвижными дверями, белой столешницей, нишей, тумбой под две раковины и подвесной тумбой для на участке и в саду с
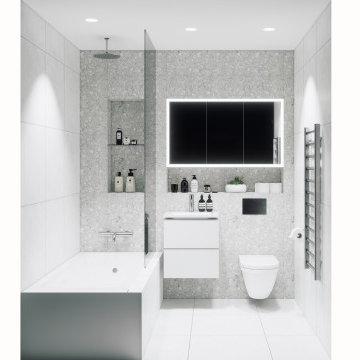
Свежая идея для дизайна: маленькая серо-белая ванная комната в стиле модернизм с серыми стенами, светлым паркетным полом и серым полом для на участке и в саду - отличное фото интерьера
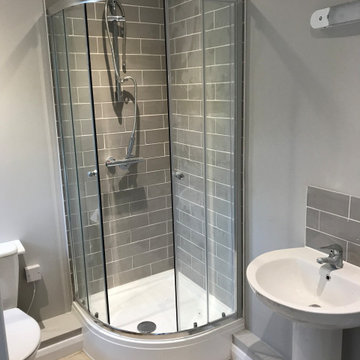
Стильный дизайн: маленькая главная, серо-белая ванная комната в стиле модернизм с угловым душем, унитазом-моноблоком, серой плиткой, керамической плиткой, серыми стенами, раковиной с пьедесталом, душем с раздвижными дверями и тумбой под одну раковину для на участке и в саду - последний тренд
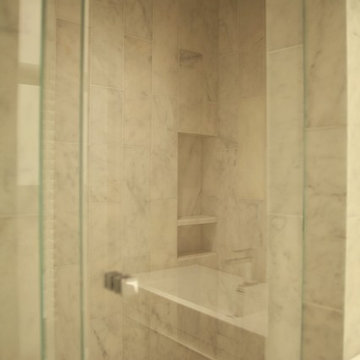
Свежая идея для дизайна: маленький серо-белый совмещенный санузел в стиле модернизм с столешницей из кварцита, белой плиткой, белыми стенами, мраморным полом, подвесной раковиной, белыми фасадами, плоскими фасадами, угловым душем, унитазом-моноблоком, мраморной плиткой, душевой кабиной, белым полом, душем с распашными дверями, белой столешницей, тумбой под одну раковину и подвесной тумбой для на участке и в саду - отличное фото интерьера
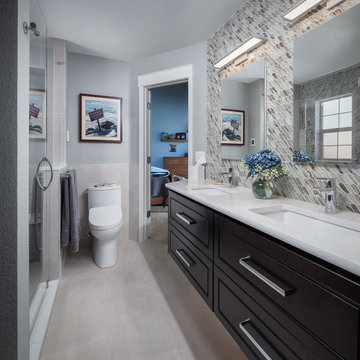
TG Images
На фото: маленькая главная, серо-белая ванная комната: освещение в стиле неоклассика (современная классика) с плоскими фасадами, темными деревянными фасадами, двойным душем, раздельным унитазом, разноцветной плиткой, стеклянной плиткой, серыми стенами, полом из цементной плитки, врезной раковиной, столешницей из искусственного кварца, серым полом, душем с распашными дверями, белой столешницей, фартуком, нишей, тумбой под две раковины и подвесной тумбой для на участке и в саду
На фото: маленькая главная, серо-белая ванная комната: освещение в стиле неоклассика (современная классика) с плоскими фасадами, темными деревянными фасадами, двойным душем, раздельным унитазом, разноцветной плиткой, стеклянной плиткой, серыми стенами, полом из цементной плитки, врезной раковиной, столешницей из искусственного кварца, серым полом, душем с распашными дверями, белой столешницей, фартуком, нишей, тумбой под две раковины и подвесной тумбой для на участке и в саду
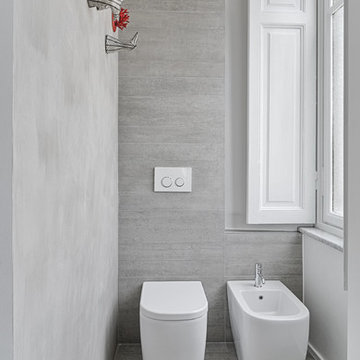
Alessandro Guida
Источник вдохновения для домашнего уюта: маленькая главная, серо-белая ванная комната в современном стиле с душем над ванной, биде, серой плиткой, керамической плиткой и белыми стенами для на участке и в саду
Источник вдохновения для домашнего уюта: маленькая главная, серо-белая ванная комната в современном стиле с душем над ванной, биде, серой плиткой, керамической плиткой и белыми стенами для на участке и в саду
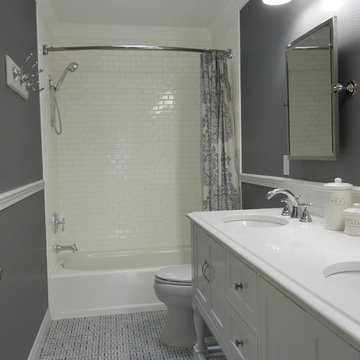
This bathroom is for the kids! This project was completed with wainscoting on the walls, painted wallpaper that has a modern square texture marble mosaic flooring, and crown molding. The vanity and mirrors were purchased from Pottery Barn, putting the icing on the cake for this bathroom remodel.
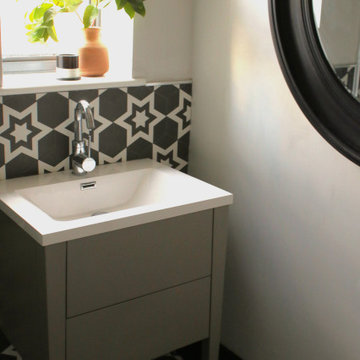
Стильный дизайн: маленькая серо-белая ванная комната в стиле модернизм с плоскими фасадами, серыми фасадами, угловым душем, унитазом-моноблоком, белой плиткой, керамогранитной плиткой, белыми стенами, полом из керамогранита, душевой кабиной, подвесной раковиной, столешницей из плитки, черным полом, тумбой под одну раковину и напольной тумбой для на участке и в саду - последний тренд
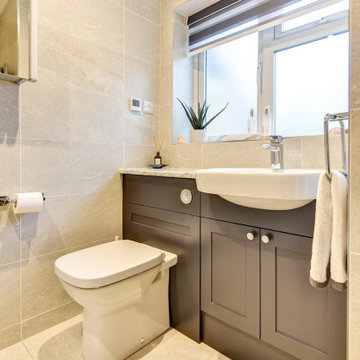
Multiple grey tones combine for this bathroom project in Hove, with traditional shaker-fitted furniture.
The Brief
Like many other bathroom renovations we tackle, this client sought to replace a traditional shower over bath with a walk-in shower space.
In terms of style, the space required a modernisation with a neutral design that wouldn’t age quickly.
The space needed to remain relatively spacious, yet with enough storage for all bathroom essentials. Other amenities like underfloor heating and a full-height towel rail were also favoured within the design.
Design Elements
Placing the shower in the corner of the room really dictated the remainder of the layout, with the fitted furniture then placed wall-to-wall beneath the window in the room.
The chosen furniture is a fitted option from British supplier R2. It is from their shaker style Stow range and has been selected in a complimenting Midnight Grey colourway.
The furniture is composed of a concealed cistern unit, semi-recessed basin space and then a two-drawer cupboard for storage. Atop, a White Marble work surface nicely finishes off this area of the room.
An R2 Altitude mirrored cabinet is used near the door area to add a little extra storage and important mirrored space.
Special Inclusions
The showering area required an inventive solution, resulting in small a platform being incorporated into the design. Within this area, a towel rail features, alongside a Crosswater shower screen and brassware from Arco.
The shower area shows the great tile combination that has been chosen for this space. A Natural Grey finish teams well with the Fusion Black accent tile used for the shower platform area.
Project Feedback
“My wife and I cannot speak highly enough of our recent kitchen and bathroom installations.
Alexanders were terrific all the way from initial estimate stage through to handover.
All of their fitters and staff were polite, professional, and very skilled tradespeople. We were very pleased that we asked them to carry out our work.“
The End Result
The result is a simple bath-to-shower room conversion that creates the spacious feel and modern design this client required.
Whether you’re considering a bath-to-shower redesign of your space or a simple bathroom renovation, discover how our expert designers can transform your space. Arrange a free design appointment in showroom or online today.

Стильный дизайн: маленькая главная, серо-белая ванная комната в классическом стиле с плоскими фасадами, светлыми деревянными фасадами, душевой комнатой, унитазом-моноблоком, синими стенами, полом из керамической плитки, настольной раковиной, белым полом, душем с распашными дверями, отдельно стоящей ванной, серой плиткой, керамической плиткой, столешницей из гранита, серой столешницей, зеркалом с подсветкой, тумбой под две раковины, напольной тумбой, потолком с обоями и обоями на стенах для на участке и в саду - последний тренд
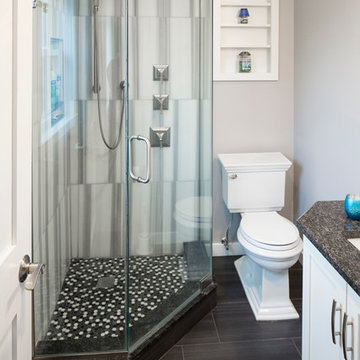
Tiniest Bathroom Ever!
На фото: маленькая, узкая и длинная главная, серо-белая ванная комната в стиле модернизм с фасадами в стиле шейкер, белыми фасадами, угловым душем, раздельным унитазом, серой плиткой, керамогранитной плиткой, серыми стенами, полом из керамогранита, врезной раковиной, столешницей из гранита, черным полом, душем с распашными дверями, черной столешницей, тумбой под одну раковину и встроенной тумбой для на участке и в саду с
На фото: маленькая, узкая и длинная главная, серо-белая ванная комната в стиле модернизм с фасадами в стиле шейкер, белыми фасадами, угловым душем, раздельным унитазом, серой плиткой, керамогранитной плиткой, серыми стенами, полом из керамогранита, врезной раковиной, столешницей из гранита, черным полом, душем с распашными дверями, черной столешницей, тумбой под одну раковину и встроенной тумбой для на участке и в саду с
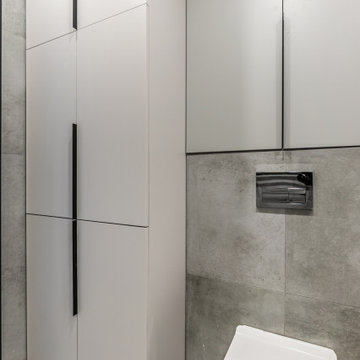
На фото: маленький главный, серо-белый совмещенный санузел в современном стиле с серыми фасадами, ванной в нише, душем над ванной, инсталляцией, серой плиткой, керамогранитной плиткой, серыми стенами, полом из керамогранита, настольной раковиной, столешницей из дерева, серым полом, открытым душем, серой столешницей, тумбой под одну раковину и подвесной тумбой для на участке и в саду
Маленький серо-белый санузел для на участке и в саду – фото дизайна интерьера
7

