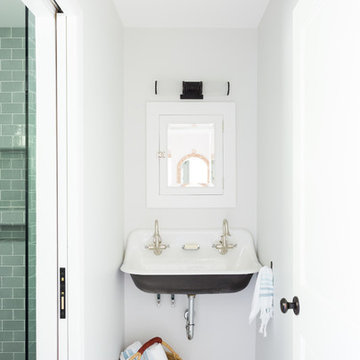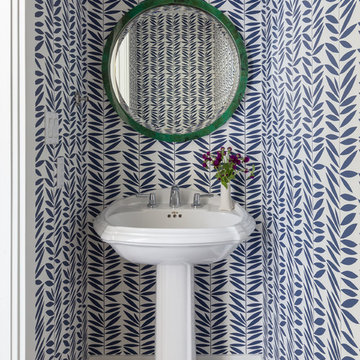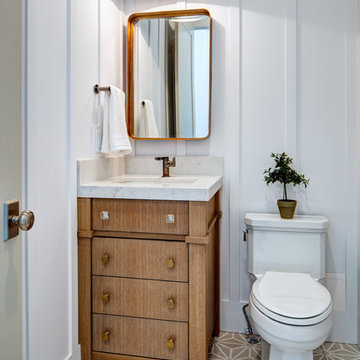Маленький санузел в морском стиле для на участке и в саду – фото дизайна интерьера
Сортировать:
Бюджет
Сортировать:Популярное за сегодня
1 - 20 из 4 186 фото
1 из 3

Pebble Beach Powder Room. Photographer: John Merkl
Стильный дизайн: маленький туалет в морском стиле с искусственно-состаренными фасадами, бежевыми стенами, врезной раковиной, бежевым полом, открытыми фасадами, полом из травертина и белой столешницей для на участке и в саду - последний тренд
Стильный дизайн: маленький туалет в морском стиле с искусственно-состаренными фасадами, бежевыми стенами, врезной раковиной, бежевым полом, открытыми фасадами, полом из травертина и белой столешницей для на участке и в саду - последний тренд

This Condo has been in the family since it was first built. And it was in desperate need of being renovated. The kitchen was isolated from the rest of the condo. The laundry space was an old pantry that was converted. We needed to open up the kitchen to living space to make the space feel larger. By changing the entrance to the first guest bedroom and turn in a den with a wonderful walk in owners closet.
Then we removed the old owners closet, adding that space to the guest bath to allow us to make the shower bigger. In addition giving the vanity more space.
The rest of the condo was updated. The master bath again was tight, but by removing walls and changing door swings we were able to make it functional and beautiful all that the same time.

Small vanity in white bathroom, with baby clue tile accents, sliding glass door with rain shower.
Свежая идея для дизайна: маленькая главная ванная комната в морском стиле с белыми фасадами, синей плиткой, белыми стенами, душем с раздвижными дверями и тумбой под одну раковину для на участке и в саду - отличное фото интерьера
Свежая идея для дизайна: маленькая главная ванная комната в морском стиле с белыми фасадами, синей плиткой, белыми стенами, душем с раздвижными дверями и тумбой под одну раковину для на участке и в саду - отличное фото интерьера

In Southern California there are pockets of darling cottages built in the early 20th century that we like to call jewelry boxes. They are quaint, full of charm and usually a bit cramped. Our clients have a growing family and needed a modern, functional home. They opted for a renovation that directly addressed their concerns.
When we first saw this 2,170 square-foot 3-bedroom beach cottage, the front door opened directly into a staircase and a dead-end hallway. The kitchen was cramped, the living room was claustrophobic and everything felt dark and dated.
The big picture items included pitching the living room ceiling to create space and taking down a kitchen wall. We added a French oven and luxury range that the wife had always dreamed about, a custom vent hood, and custom-paneled appliances.
We added a downstairs half-bath for guests (entirely designed around its whimsical wallpaper) and converted one of the existing bathrooms into a Jack-and-Jill, connecting the kids’ bedrooms, with double sinks and a closed-off toilet and shower for privacy.
In the bathrooms, we added white marble floors and wainscoting. We created storage throughout the home with custom-cabinets, new closets and built-ins, such as bookcases, desks and shelving.
White Sands Design/Build furnished the entire cottage mostly with commissioned pieces, including a custom dining table and upholstered chairs. We updated light fixtures and added brass hardware throughout, to create a vintage, bo-ho vibe.
The best thing about this cottage is the charming backyard accessory dwelling unit (ADU), designed in the same style as the larger structure. In order to keep the ADU it was necessary to renovate less than 50% of the main home, which took some serious strategy, otherwise the non-conforming ADU would need to be torn out. We renovated the bathroom with white walls and pine flooring, transforming it into a get-away that will grow with the girls.

This bathroom has a beach theme going through it. Porcelain tile on the floor and white cabinetry make this space look luxurious and spa like! Photos by Preview First.

Renovation from an old Florida dated house that used to be a country club, to an updated beautiful Old Florida inspired kitchen, dining, bar and keeping room.

На фото: маленький туалет в морском стиле с раздельным унитазом, синими стенами, полом из цементной плитки, консольной раковиной, синим полом, напольной тумбой и стенами из вагонки для на участке и в саду с

Flat black fixtures are highlighted in the rock accent tile at the ends of the shower with dual controls for both the rain-head and hand-held shower sprays.

Pool bathroom with wall panelling painted in Farrow & Ball "Bancha"
Источник вдохновения для домашнего уюта: маленький туалет в морском стиле с белыми фасадами, инсталляцией, бежевой плиткой, зелеными стенами, мраморным полом, подвесной раковиной, черным полом, белой столешницей и панелями на части стены для на участке и в саду
Источник вдохновения для домашнего уюта: маленький туалет в морском стиле с белыми фасадами, инсталляцией, бежевой плиткой, зелеными стенами, мраморным полом, подвесной раковиной, черным полом, белой столешницей и панелями на части стены для на участке и в саду

Пример оригинального дизайна: маленькая ванная комната в морском стиле с инсталляцией, белыми стенами, полом из цементной плитки, консольной раковиной, разноцветным полом, белой столешницей, тумбой под одну раковину, потолком из вагонки и стенами из вагонки для на участке и в саду

This beach home was originally built in 1936. It's a great property, just steps from the sand, but it needed a major overhaul from the foundation to a new copper roof. Inside, we designed and created an open concept living, kitchen and dining area, perfect for hosting or lounging. The result? A home remodel that surpassed the homeowner's dreams.
Outside, adding a custom shower and quality materials like Trex decking added function and style to the exterior. And with panoramic views like these, you want to spend as much time outdoors as possible!

This cozy lake cottage skillfully incorporates a number of features that would normally be restricted to a larger home design. A glance of the exterior reveals a simple story and a half gable running the length of the home, enveloping the majority of the interior spaces. To the rear, a pair of gables with copper roofing flanks a covered dining area that connects to a screened porch. Inside, a linear foyer reveals a generous staircase with cascading landing. Further back, a centrally placed kitchen is connected to all of the other main level entertaining spaces through expansive cased openings. A private study serves as the perfect buffer between the homes master suite and living room. Despite its small footprint, the master suite manages to incorporate several closets, built-ins, and adjacent master bath complete with a soaker tub flanked by separate enclosures for shower and water closet. Upstairs, a generous double vanity bathroom is shared by a bunkroom, exercise space, and private bedroom. The bunkroom is configured to provide sleeping accommodations for up to 4 people. The rear facing exercise has great views of the rear yard through a set of windows that overlook the copper roof of the screened porch below.
Builder: DeVries & Onderlinde Builders
Interior Designer: Vision Interiors by Visbeen
Photographer: Ashley Avila Photography

Double handwashing task sink in poolhouse, pocket door
На фото: маленькая ванная комната в морском стиле с душем в нише, плиткой кабанчик, подвесной раковиной, раздельным унитазом, синей плиткой, серыми стенами, мраморным полом, душевой кабиной и серым полом для на участке и в саду с
На фото: маленькая ванная комната в морском стиле с душем в нише, плиткой кабанчик, подвесной раковиной, раздельным унитазом, синей плиткой, серыми стенами, мраморным полом, душевой кабиной и серым полом для на участке и в саду с

Gina Viscusi Elson - Interior Designer
Kathryn Strickland - Landscape Architect
Meschi Construction - General Contractor
Michael Hospelt - Photographer

The master bathroom features a custom flat panel vanity with Caesarstone countertop, onyx look porcelain wall tiles, patterned cement floor tiles and a metallic look accent tile around the mirror, over the toilet and on the shampoo niche.

Photography: Eric Roth
Пример оригинального дизайна: маленькая ванная комната в морском стиле с белыми фасадами, душем без бортиков, раздельным унитазом, белой плиткой, керамогранитной плиткой, серыми стенами, полом из керамической плитки, врезной раковиной, мраморной столешницей, разноцветным полом, открытым душем, серой столешницей и плоскими фасадами для на участке и в саду
Пример оригинального дизайна: маленькая ванная комната в морском стиле с белыми фасадами, душем без бортиков, раздельным унитазом, белой плиткой, керамогранитной плиткой, серыми стенами, полом из керамической плитки, врезной раковиной, мраморной столешницей, разноцветным полом, открытым душем, серой столешницей и плоскими фасадами для на участке и в саду

David Duncan Livingston
Стильный дизайн: маленький туалет в морском стиле с разноцветными стенами, раковиной с пьедесталом, коричневым полом и темным паркетным полом для на участке и в саду - последний тренд
Стильный дизайн: маленький туалет в морском стиле с разноцветными стенами, раковиной с пьедесталом, коричневым полом и темным паркетным полом для на участке и в саду - последний тренд

Свежая идея для дизайна: маленький туалет в морском стиле с фасадами с утопленной филенкой, белыми фасадами, унитазом-моноблоком, серыми стенами, полом из керамической плитки, врезной раковиной, столешницей из кварцита, разноцветным полом и белой столешницей для на участке и в саду - отличное фото интерьера

На фото: маленький туалет в морском стиле с фасадами островного типа, унитазом-моноблоком, врезной раковиной, мраморной столешницей, фасадами цвета дерева среднего тона, белыми стенами, бежевым полом и белой столешницей для на участке и в саду с

Shower detailing
Источник вдохновения для домашнего уюта: маленькая детская ванная комната в морском стиле с фасадами в стиле шейкер, серыми фасадами, белой плиткой, белыми стенами, светлым паркетным полом, врезной раковиной, столешницей из искусственного кварца, бежевым полом и белой столешницей для на участке и в саду
Источник вдохновения для домашнего уюта: маленькая детская ванная комната в морском стиле с фасадами в стиле шейкер, серыми фасадами, белой плиткой, белыми стенами, светлым паркетным полом, врезной раковиной, столешницей из искусственного кварца, бежевым полом и белой столешницей для на участке и в саду
Маленький санузел в морском стиле для на участке и в саду – фото дизайна интерьера
1

