Маленький санузел с ванной на ножках для на участке и в саду – фото дизайна интерьера
Сортировать:
Бюджет
Сортировать:Популярное за сегодня
21 - 40 из 1 270 фото
1 из 3
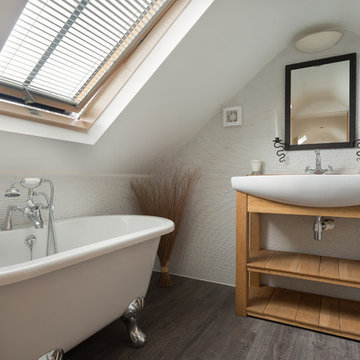
A clever bathroom in the converted roof space. South Devon. Photo Styling Jan Cadle, Colin Cadle Photography
На фото: маленькая ванная комната в классическом стиле с настольной раковиной, открытыми фасадами, ванной на ножках, белой плиткой, керамической плиткой, темным паркетным полом, фасадами цвета дерева среднего тона и белыми стенами для на участке и в саду с
На фото: маленькая ванная комната в классическом стиле с настольной раковиной, открытыми фасадами, ванной на ножках, белой плиткой, керамической плиткой, темным паркетным полом, фасадами цвета дерева среднего тона и белыми стенами для на участке и в саду с

In this 1929 home, we opened the small kitchen doorway into a large curved archway, bringing the dining room and kitchen together. Hand-made Motawi Arts and Crafts backsplash tiles, oak hardwood floors, and quarter-sawn oak cabinets matching the existing millwork create an authentic period look for the kitchen. A new Marvin window and enhanced cellulose insulation make the space more comfortable and energy efficient. In the all new second floor bathroom, the period was maintained with hexagonal floor tile, subway tile wainscot, a clawfoot tub and period-style fixtures. The window is Marvin Ultrex which is impervious to bathroom humidity.
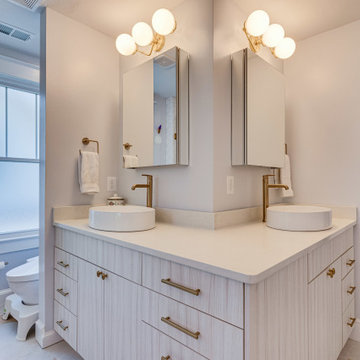
Designed by Marc Jean-Michel of Reico Kitchen & Bath in Bethesda MD, this converted bedroom remodeled as transitional style inspired primary bathroom features Ultracraft Cabinetry in the Piper door style with Raw Cotton finish. The bathroom vanity are MSI Q Quartz in the color Shell White.
The bathroom also features products not supplied by Reico but considered during the design process. The products include Loft Lilac 3/4” Penny Round Glass Tile, Pergola Wood White 12.5” Hexagon Matte Porcelain Tile and Highwater Blanco Fishscale Matte 2x5 Ceramic Tile from Tile Bar; Kohler sinks and medicine cabinets; Delta plumbing fixtures and cabinet hardware in Champagne Bronze; and a Duchess Acrylic Double Slipper Clawfoot Tub painted Plum Luck from Restoria Bathtub.
“Our new primary bathroom is a dream come true. Marc at Reico was a huge help in laying out the vanities, as the design is a unique corner shape. He used his immense knowledge to help space the drawers and cabinets and helped me visualize the final product throughout the design phase,” said the client. “We brought our tile samples to our appointment and took time to evaluate all potential finishes before making selections. Marc was a huge help through the entire process. Our bathroom is a perfect retreat and we love it. Big thanks to Reico!”
Photos courtesy of BTW Images LLC.

Compact and Unique with a Chic Sophisticated Style.
Идея дизайна: маленькая главная ванная комната в морском стиле с фасадами с декоративным кантом, белыми фасадами, ванной на ножках, душевой комнатой, унитазом-моноблоком, белой плиткой, керамической плиткой, зелеными стенами, полом из керамической плитки, консольной раковиной, столешницей из кварцита, серым полом, душем с распашными дверями, белой столешницей, тумбой под одну раковину, встроенной тумбой и деревянными стенами для на участке и в саду
Идея дизайна: маленькая главная ванная комната в морском стиле с фасадами с декоративным кантом, белыми фасадами, ванной на ножках, душевой комнатой, унитазом-моноблоком, белой плиткой, керамической плиткой, зелеными стенами, полом из керамической плитки, консольной раковиной, столешницей из кварцита, серым полом, душем с распашными дверями, белой столешницей, тумбой под одну раковину, встроенной тумбой и деревянными стенами для на участке и в саду

Download our free ebook, Creating the Ideal Kitchen. DOWNLOAD NOW
This charming little attic bath was an infrequently used guest bath located on the 3rd floor right above the master bath that we were also remodeling. The beautiful original leaded glass windows open to a view of the park and small lake across the street. A vintage claw foot tub sat directly below the window. This is where the charm ended though as everything was sorely in need of updating. From the pieced-together wall cladding to the exposed electrical wiring and old galvanized plumbing, it was in definite need of a gut job. Plus the hardwood flooring leaked into the bathroom below which was priority one to fix. Once we gutted the space, we got to rebuilding the room. We wanted to keep the cottage-y charm, so we started with simple white herringbone marble tile on the floor and clad all the walls with soft white shiplap paneling. A new clawfoot tub/shower under the original window was added. Next, to allow for a larger vanity with more storage, we moved the toilet over and eliminated a mish mash of storage pieces. We discovered that with separate hot/cold supplies that were the only thing available for a claw foot tub with a shower kit, building codes require a pressure balance valve to prevent scalding, so we had to install a remote valve. We learn something new on every job! There is a view to the park across the street through the home’s original custom shuttered windows. Can’t you just smell the fresh air? We found a vintage dresser and had it lacquered in high gloss black and converted it into a vanity. The clawfoot tub was also painted black. Brass lighting, plumbing and hardware details add warmth to the room, which feels right at home in the attic of this traditional home. We love how the combination of traditional and charming come together in this sweet attic guest bath. Truly a room with a view!
Designed by: Susan Klimala, CKD, CBD
Photography by: Michael Kaskel
For more information on kitchen and bath design ideas go to: www.kitchenstudio-ge.com

Compact En-Suite design completed by Reflections | Studio that demonstrates that even the smallest of spaces can be transformed by correct use of products. Here we specified large format white tiles to give the room the appearance of a larger area and then wall mounted fittings to show more floor space aiding to the client requirement of a feeling of more space within the room.
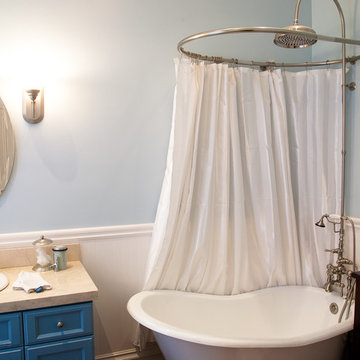
A small free-standing tub and a cobalt blue vanity make this bathroom charming and unique. Pale blue walls, white trim, and a cream stone vanity top make for a lovely watery palette. An oval mirror, wall-mounted sconces, and bronze fixtures add warm details to the bathroom, and the circular shower curtain bar adds privacy for the bather and more visual space when the bath is not in use. A large showerhead and traditional moulded trim give the room an element of luxury.
Photo Credit: Molly DeCoudreaux
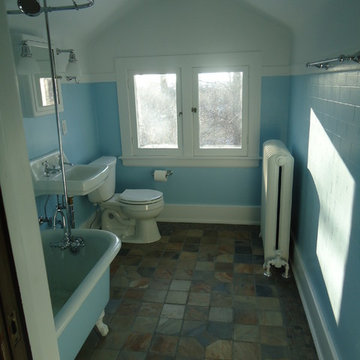
Thomason Brothers Carpentry ......Ann Arbor....734.320.1844
Стильный дизайн: маленькая ванная комната в стиле кантри с подвесной раковиной, белыми фасадами, ванной на ножках, душем над ванной, раздельным унитазом, коричневой плиткой, каменной плиткой и полом из мозаичной плитки для на участке и в саду - последний тренд
Стильный дизайн: маленькая ванная комната в стиле кантри с подвесной раковиной, белыми фасадами, ванной на ножках, душем над ванной, раздельным унитазом, коричневой плиткой, каменной плиткой и полом из мозаичной плитки для на участке и в саду - последний тренд

На фото: маленькая главная ванная комната в стиле фьюжн с плоскими фасадами, фасадами цвета дерева среднего тона, ванной на ножках, угловым душем, белыми стенами, полом из керамической плитки, врезной раковиной, мраморной столешницей, белым полом, душем с распашными дверями, тумбой под одну раковину и встроенной тумбой для на участке и в саду с
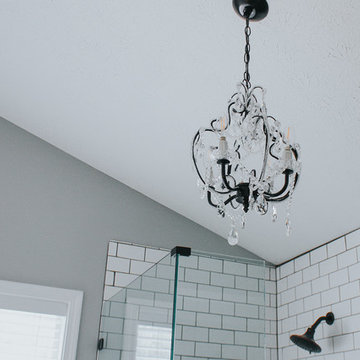
Photo Credit: This Original Life Photography
Пример оригинального дизайна: маленькая главная ванная комната в стиле кантри с открытыми фасадами, белыми фасадами, ванной на ножках, угловым душем, унитазом-моноблоком, белой плиткой, керамической плиткой, серыми стенами, полом из керамогранита, настольной раковиной, столешницей из гранита, серым полом и душем с распашными дверями для на участке и в саду
Пример оригинального дизайна: маленькая главная ванная комната в стиле кантри с открытыми фасадами, белыми фасадами, ванной на ножках, угловым душем, унитазом-моноблоком, белой плиткой, керамической плиткой, серыми стенами, полом из керамогранита, настольной раковиной, столешницей из гранита, серым полом и душем с распашными дверями для на участке и в саду
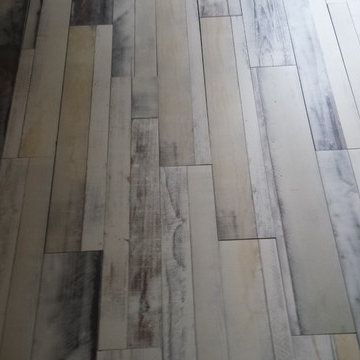
Acadia Tile floor.
Copyright Beech Tree Arts
Источник вдохновения для домашнего уюта: маленькая ванная комната в стиле кантри с ванной на ножках, раздельным унитазом, белыми стенами, полом из керамогранита и душевой кабиной для на участке и в саду
Источник вдохновения для домашнего уюта: маленькая ванная комната в стиле кантри с ванной на ножках, раздельным унитазом, белыми стенами, полом из керамогранита и душевой кабиной для на участке и в саду
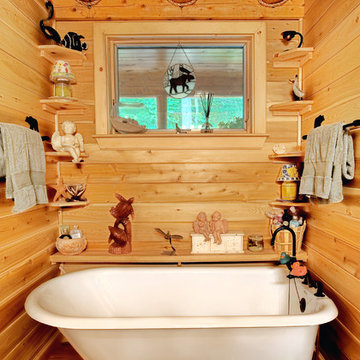
Home by: Katahdin Cedar Log Homes
Photos by: Brian Fitzgerald, Fitzgerald Photo
Пример оригинального дизайна: маленькая главная ванная комната в стиле рустика с ванной на ножках и паркетным полом среднего тона для на участке и в саду
Пример оригинального дизайна: маленькая главная ванная комната в стиле рустика с ванной на ножках и паркетным полом среднего тона для на участке и в саду
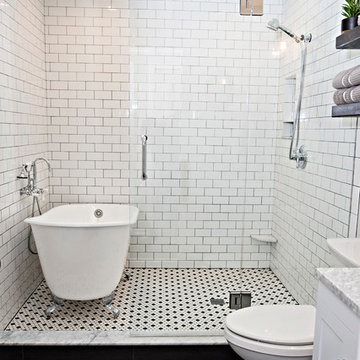
На фото: маленькая главная ванная комната в классическом стиле с фасадами в стиле шейкер, белыми фасадами, ванной на ножках, душем над ванной, раздельным унитазом, керамической плиткой, белыми стенами, полом из керамической плитки, врезной раковиной, мраморной столешницей, серым полом, душем с распашными дверями и разноцветной столешницей для на участке и в саду с
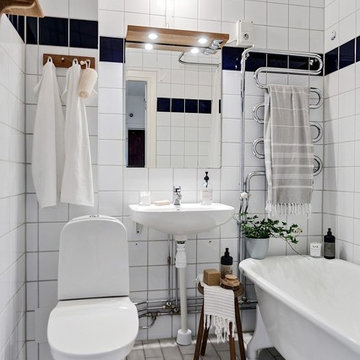
Foto: Gustav Aldin
На фото: маленькая ванная комната в скандинавском стиле с ванной на ножках, унитазом-моноблоком, белой плиткой, белыми стенами, душевой кабиной, подвесной раковиной и белым полом для на участке и в саду с
На фото: маленькая ванная комната в скандинавском стиле с ванной на ножках, унитазом-моноблоком, белой плиткой, белыми стенами, душевой кабиной, подвесной раковиной и белым полом для на участке и в саду с
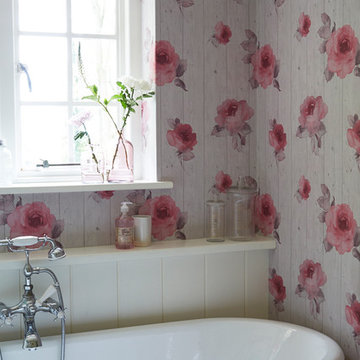
Стильный дизайн: маленькая главная ванная комната в стиле шебби-шик с ванной на ножках и разноцветными стенами для на участке и в саду - последний тренд
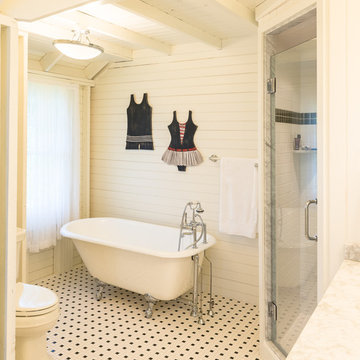
Karen Knecht Photography
На фото: маленькая главная ванная комната в морском стиле с ванной на ножках, угловым душем, унитазом-моноблоком, белой плиткой, керамической плиткой, белыми стенами, полом из мозаичной плитки и раковиной с пьедесталом для на участке и в саду с
На фото: маленькая главная ванная комната в морском стиле с ванной на ножках, угловым душем, унитазом-моноблоком, белой плиткой, керамической плиткой, белыми стенами, полом из мозаичной плитки и раковиной с пьедесталом для на участке и в саду с

Ванная комната белый крупноформатный мрамор дерево накладная раковина
Стильный дизайн: маленькая главная ванная комната со стиральной машиной в современном стиле с плоскими фасадами, белыми фасадами, ванной на ножках, инсталляцией, белой плиткой, керамической плиткой, белыми стенами, полом из керамогранита, накладной раковиной, столешницей из дерева, коричневым полом, шторкой для ванной, коричневой столешницей, тумбой под одну раковину и напольной тумбой для на участке и в саду - последний тренд
Стильный дизайн: маленькая главная ванная комната со стиральной машиной в современном стиле с плоскими фасадами, белыми фасадами, ванной на ножках, инсталляцией, белой плиткой, керамической плиткой, белыми стенами, полом из керамогранита, накладной раковиной, столешницей из дерева, коричневым полом, шторкой для ванной, коричневой столешницей, тумбой под одну раковину и напольной тумбой для на участке и в саду - последний тренд
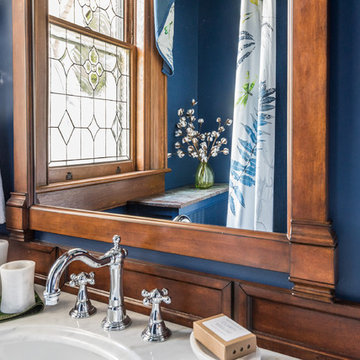
На фото: маленькая ванная комната в викторианском стиле с темными деревянными фасадами, ванной на ножках, душем над ванной, синими стенами, полом из цементной плитки, врезной раковиной, разноцветным полом и шторкой для ванной для на участке и в саду
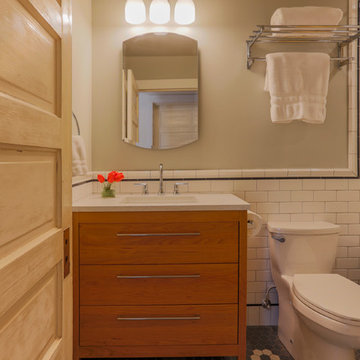
Alex Strazzanti
Идея дизайна: маленькая ванная комната в стиле кантри с фасадами островного типа, фасадами цвета дерева среднего тона, ванной на ножках, душем над ванной, унитазом-моноблоком, белой плиткой, керамогранитной плиткой, серыми стенами, полом из керамогранита, врезной раковиной, столешницей из искусственного кварца, разноцветным полом и шторкой для ванной для на участке и в саду
Идея дизайна: маленькая ванная комната в стиле кантри с фасадами островного типа, фасадами цвета дерева среднего тона, ванной на ножках, душем над ванной, унитазом-моноблоком, белой плиткой, керамогранитной плиткой, серыми стенами, полом из керамогранита, врезной раковиной, столешницей из искусственного кварца, разноцветным полом и шторкой для ванной для на участке и в саду
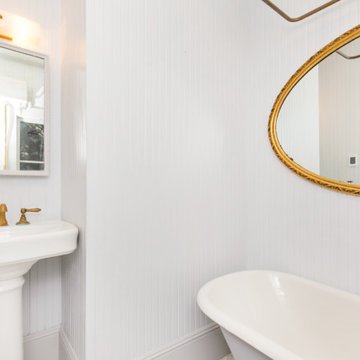
Bathroom in Rustic remodel nestled in the lush Mill Valley Hills, North Bay of San Francisco.
Leila Seppa Photography.
Стильный дизайн: маленькая ванная комната в стиле рустика с ванной на ножках, душем над ванной, раздельным унитазом, белыми стенами и раковиной с пьедесталом для на участке и в саду - последний тренд
Стильный дизайн: маленькая ванная комната в стиле рустика с ванной на ножках, душем над ванной, раздельным унитазом, белыми стенами и раковиной с пьедесталом для на участке и в саду - последний тренд
Маленький санузел с ванной на ножках для на участке и в саду – фото дизайна интерьера
2

