Маленький санузел с столешницей из талькохлорита для на участке и в саду – фото дизайна интерьера
Сортировать:
Бюджет
Сортировать:Популярное за сегодня
41 - 60 из 379 фото
1 из 3

This new home was built on an old lot in Dallas, TX in the Preston Hollow neighborhood. The new home is a little over 5,600 sq.ft. and features an expansive great room and a professional chef’s kitchen. This 100% brick exterior home was built with full-foam encapsulation for maximum energy performance. There is an immaculate courtyard enclosed by a 9' brick wall keeping their spool (spa/pool) private. Electric infrared radiant patio heaters and patio fans and of course a fireplace keep the courtyard comfortable no matter what time of year. A custom king and a half bed was built with steps at the end of the bed, making it easy for their dog Roxy, to get up on the bed. There are electrical outlets in the back of the bathroom drawers and a TV mounted on the wall behind the tub for convenience. The bathroom also has a steam shower with a digital thermostatic valve. The kitchen has two of everything, as it should, being a commercial chef's kitchen! The stainless vent hood, flanked by floating wooden shelves, draws your eyes to the center of this immaculate kitchen full of Bluestar Commercial appliances. There is also a wall oven with a warming drawer, a brick pizza oven, and an indoor churrasco grill. There are two refrigerators, one on either end of the expansive kitchen wall, making everything convenient. There are two islands; one with casual dining bar stools, as well as a built-in dining table and another for prepping food. At the top of the stairs is a good size landing for storage and family photos. There are two bedrooms, each with its own bathroom, as well as a movie room. What makes this home so special is the Casita! It has its own entrance off the common breezeway to the main house and courtyard. There is a full kitchen, a living area, an ADA compliant full bath, and a comfortable king bedroom. It’s perfect for friends staying the weekend or in-laws staying for a month.
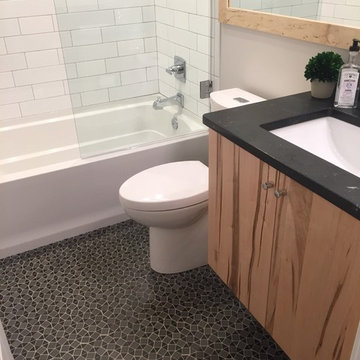
Пример оригинального дизайна: маленькая ванная комната в современном стиле с плоскими фасадами, светлыми деревянными фасадами, унитазом-моноблоком, душевой кабиной, ванной в нише, душем над ванной, белой плиткой, керамической плиткой, серыми стенами, врезной раковиной, столешницей из талькохлорита, черным полом и открытым душем для на участке и в саду
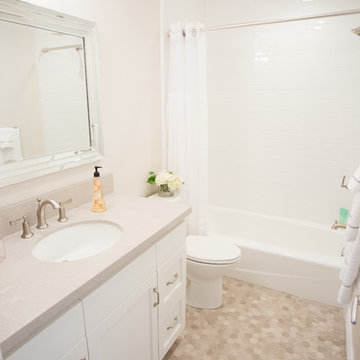
Angie Welling Photography
На фото: маленькая главная ванная комната в стиле неоклассика (современная классика) с фасадами в стиле шейкер, белыми фасадами, душем над ванной, белой плиткой, плиткой из известняка, бежевыми стенами, врезной раковиной, ванной в нише, раздельным унитазом, полом из мозаичной плитки, столешницей из талькохлорита, бежевым полом и шторкой для ванной для на участке и в саду
На фото: маленькая главная ванная комната в стиле неоклассика (современная классика) с фасадами в стиле шейкер, белыми фасадами, душем над ванной, белой плиткой, плиткой из известняка, бежевыми стенами, врезной раковиной, ванной в нише, раздельным унитазом, полом из мозаичной плитки, столешницей из талькохлорита, бежевым полом и шторкой для ванной для на участке и в саду
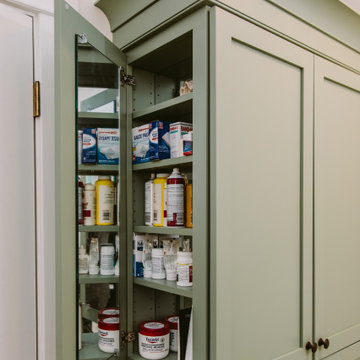
Стильный дизайн: маленькая главная ванная комната в стиле кантри с фасадами в стиле шейкер, зелеными фасадами, угловым душем, раздельным унитазом, белой плиткой, плиткой кабанчик, белыми стенами, полом из травертина, накладной раковиной, столешницей из талькохлорита, бежевым полом, душем с распашными дверями, белой столешницей, нишей, тумбой под одну раковину и встроенной тумбой для на участке и в саду - последний тренд
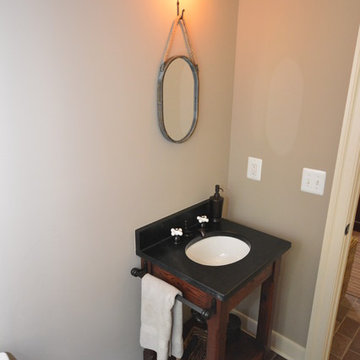
Свежая идея для дизайна: маленький туалет в стиле кантри с врезной раковиной, темными деревянными фасадами, столешницей из талькохлорита, унитазом-моноблоком, коричневой плиткой и бежевыми стенами для на участке и в саду - отличное фото интерьера

Enjoying this lakeside retreat doesn’t end when the snow begins to fly in Minnesota. In fact, this cozy, casual space is ideal for family gatherings and entertaining friends year-round. It offers easy care and low maintenance while reflecting the simple pleasures of days gone by.
---
Project designed by Minneapolis interior design studio LiLu Interiors. They serve the Minneapolis-St. Paul area including Wayzata, Edina, and Rochester, and they travel to the far-flung destinations that their upscale clientele own second homes in.
---
For more about LiLu Interiors, click here: https://www.liluinteriors.com/
-----
To learn more about this project, click here:
https://www.liluinteriors.com/blog/portfolio-items/boathouse-hideaway/
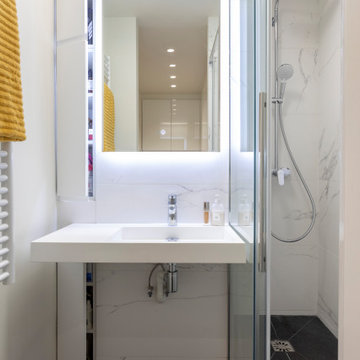
La salle d'eau dispose d'une très grand douche, des rangements ont été intégrés dans un petit recoin au dessus et en-dessous du plan vasque.
На фото: маленькая ванная комната в современном стиле с фасадами с декоративным кантом, белыми фасадами, душем в нише, белой плиткой, мраморной плиткой, белыми стенами, полом из сланца, душевой кабиной, подвесной раковиной, столешницей из талькохлорита, серым полом, душем с раздвижными дверями, белой столешницей, тумбой под одну раковину и встроенной тумбой для на участке и в саду
На фото: маленькая ванная комната в современном стиле с фасадами с декоративным кантом, белыми фасадами, душем в нише, белой плиткой, мраморной плиткой, белыми стенами, полом из сланца, душевой кабиной, подвесной раковиной, столешницей из талькохлорита, серым полом, душем с раздвижными дверями, белой столешницей, тумбой под одну раковину и встроенной тумбой для на участке и в саду
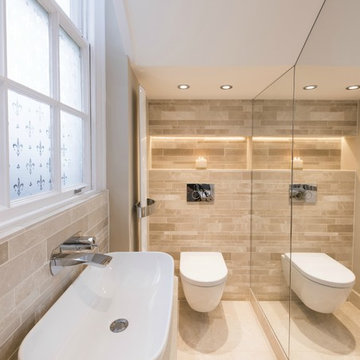
Small doesn't have to mean cramped! This small cloakroom was transformed by clever use of colour and reflection. Utilising floor to ceiling mirrors in a narrow space gives the illusion of a room twice its actual size. Incorporating tiles in a light colour palette, recessed lighting and sleek minimalistic brassware opens up the area to give it an airy and spacious feel. Adding a statement radiator to the room also adds grandure and opulance.
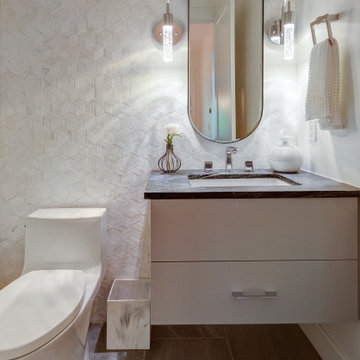
How do you bring a small space to the next level? Tile all the way up to the ceiling! This 3 dimensional, marble tile bounces off the wall and gives the space the wow it desires. It compliments the soapstone vanity top and the floating, custom vanity but neither get ignored.

Источник вдохновения для домашнего уюта: маленькая главная ванная комната в стиле кантри с фасадами с филенкой типа жалюзи, светлыми деревянными фасадами, накладной ванной, душем над ванной, раздельным унитазом, серой плиткой, каменной плиткой, белыми стенами, полом из керамогранита, врезной раковиной, столешницей из талькохлорита, серым полом, душем с раздвижными дверями и серой столешницей для на участке и в саду
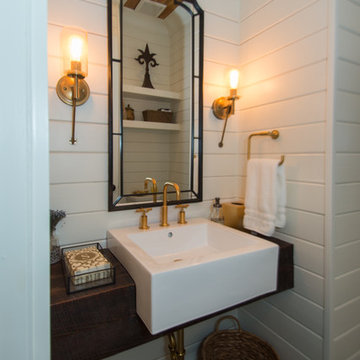
Courtney Cooper Johnson
Источник вдохновения для домашнего уюта: маленькая ванная комната в стиле кантри с белыми стенами, душевой кабиной, накладной раковиной и столешницей из талькохлорита для на участке и в саду
Источник вдохновения для домашнего уюта: маленькая ванная комната в стиле кантри с белыми стенами, душевой кабиной, накладной раковиной и столешницей из талькохлорита для на участке и в саду
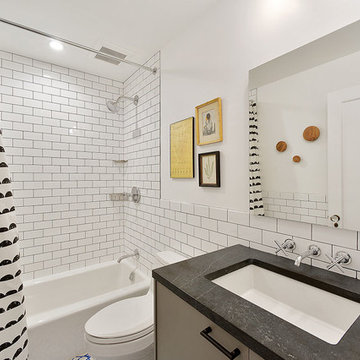
A stylish kids bathroom with modern and eclectic details including:
Kohler compact elongated toilet
TrueStone counter top
Kohler undermount basin
Kohler wall mount faces and faucet rough-in valve
Kohler recessed vanity mirror cabinet
Kohler tub and faucet
Ginger shower curtain brackets
Ginger tissue holder
CB2 3 dots robe hook
Concrete Granada tile - Alhambra pattern
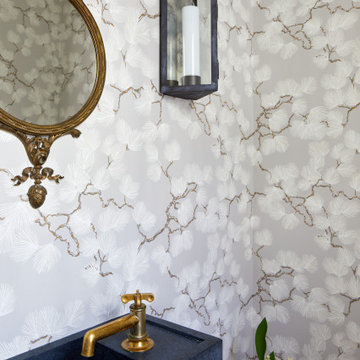
The first floor powder room is rather tight and necessitated a small but beautiful sink.
Свежая идея для дизайна: маленький туалет в стиле неоклассика (современная классика) с серыми фасадами, серыми стенами, монолитной раковиной, столешницей из талькохлорита, синей столешницей и обоями на стенах для на участке и в саду - отличное фото интерьера
Свежая идея для дизайна: маленький туалет в стиле неоклассика (современная классика) с серыми фасадами, серыми стенами, монолитной раковиной, столешницей из талькохлорита, синей столешницей и обоями на стенах для на участке и в саду - отличное фото интерьера
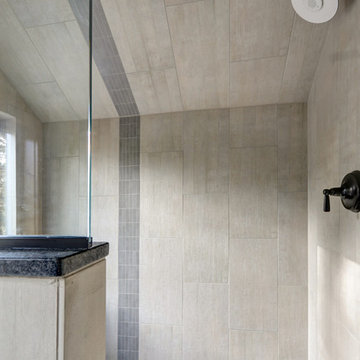
На фото: маленькая главная ванная комната в стиле кантри с фасадами островного типа, коричневыми фасадами, отдельно стоящей ванной, душем без бортиков, раздельным унитазом, серой плиткой, керамогранитной плиткой, серыми стенами, полом из керамической плитки, настольной раковиной, столешницей из талькохлорита, серым полом, душем с распашными дверями и зеленой столешницей для на участке и в саду
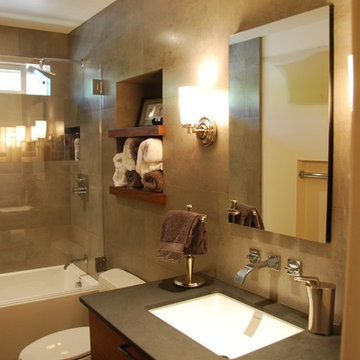
Location: Menlo Park, CA
This small bathroom needed to grow up! A fully tiled wall, combined with wood, stone, and steel accents, made it a functional and stylish retreat.
Floor to ceiling tile, recessed niche with shelves, Robern medicine cabinet, floating vanity with wall-mounted fixtures, and a custom stainless steel tile inset by Flux Studios in Chicago make this small bathroom masculine, dramatic, and unique.
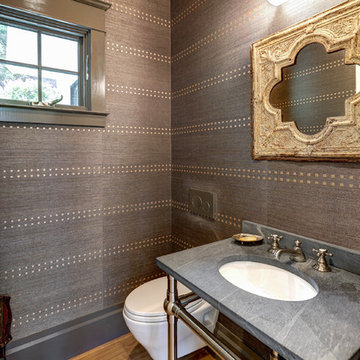
На фото: маленький туалет в стиле неоклассика (современная классика) с инсталляцией, коричневыми стенами, светлым паркетным полом, накладной раковиной, столешницей из талькохлорита, коричневым полом и черной столешницей для на участке и в саду с

The 800 square-foot guest cottage is located on the footprint of a slightly smaller original cottage that was built three generations ago. With a failing structural system, the existing cottage had a very low sloping roof, did not provide for a lot of natural light and was not energy efficient. Utilizing high performing windows, doors and insulation, a total transformation of the structure occurred. A combination of clapboard and shingle siding, with standout touches of modern elegance, welcomes guests to their cozy retreat.
The cottage consists of the main living area, a small galley style kitchen, master bedroom, bathroom and sleeping loft above. The loft construction was a timber frame system utilizing recycled timbers from the Balsams Resort in northern New Hampshire. The stones for the front steps and hearth of the fireplace came from the existing cottage’s granite chimney. Stylistically, the design is a mix of both a “Cottage” style of architecture with some clean and simple “Tech” style features, such as the air-craft cable and metal railing system. The color red was used as a highlight feature, accentuated on the shed dormer window exterior frames, the vintage looking range, the sliding doors and other interior elements.
Photographer: John Hession
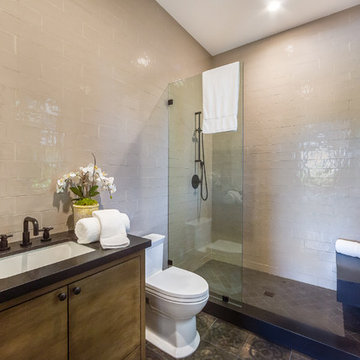
Bathroom of the Beautiful New Encino Construction which included the installation of shower room, shower door, toilet, bathroom cabinet, sink and faucet, tiled walling and tiled flooring.
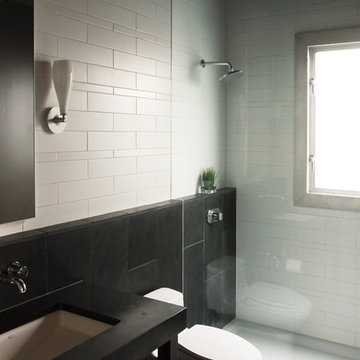
Erich Remash Architect
Стильный дизайн: маленькая ванная комната в современном стиле с открытыми фасадами, черными фасадами, душем без бортиков, унитазом-моноблоком, черно-белой плиткой, керамической плиткой, бежевыми стенами, полом из сланца, душевой кабиной, врезной раковиной и столешницей из талькохлорита для на участке и в саду - последний тренд
Стильный дизайн: маленькая ванная комната в современном стиле с открытыми фасадами, черными фасадами, душем без бортиков, унитазом-моноблоком, черно-белой плиткой, керамической плиткой, бежевыми стенами, полом из сланца, душевой кабиной, врезной раковиной и столешницей из талькохлорита для на участке и в саду - последний тренд
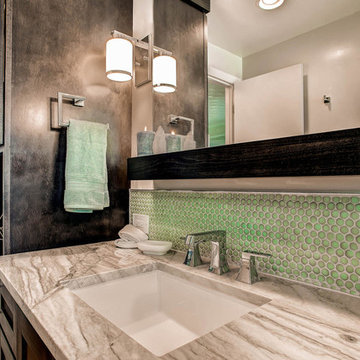
Идея дизайна: маленькая ванная комната в стиле неоклассика (современная классика) с фасадами в стиле шейкер, темными деревянными фасадами, душем в нише, унитазом-моноблоком, синей плиткой, галечной плиткой, бежевыми стенами, полом из керамической плитки, душевой кабиной, врезной раковиной и столешницей из талькохлорита для на участке и в саду
Маленький санузел с столешницей из талькохлорита для на участке и в саду – фото дизайна интерьера
3

