Маленький санузел с розовым полом для на участке и в саду – фото дизайна интерьера
Сортировать:
Бюджет
Сортировать:Популярное за сегодня
121 - 140 из 168 фото
1 из 3
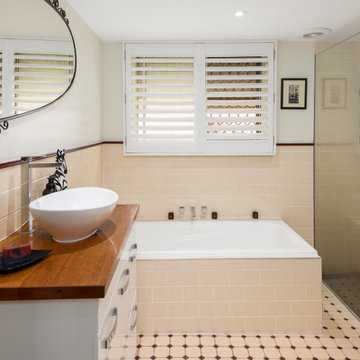
Стильный дизайн: маленькая главная ванная комната со стиральной машиной в стиле модернизм с фасадами с филенкой типа жалюзи, белыми фасадами, накладной ванной, душевой комнатой, унитазом-моноблоком, розовой плиткой, керамической плиткой, розовыми стенами, полом из ламината, настольной раковиной, столешницей из дерева, розовым полом, открытым душем, тумбой под одну раковину и напольной тумбой для на участке и в саду - последний тренд
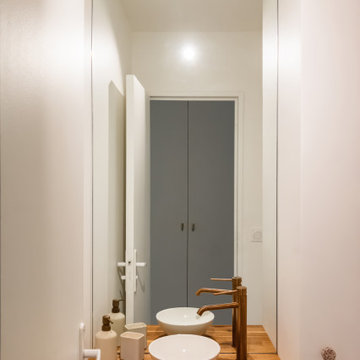
Стильный дизайн: маленький туалет в современном стиле с фасадами с утопленной филенкой, белыми фасадами, инсталляцией, белыми стенами, полом из керамогранита, накладной раковиной, столешницей из дерева, розовым полом, коричневой столешницей и встроенной тумбой для на участке и в саду - последний тренд
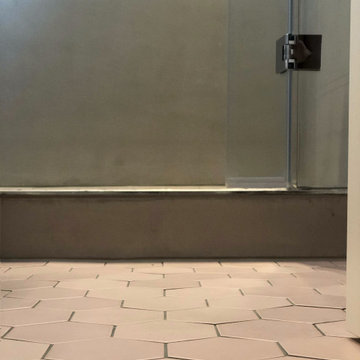
Im Erdgeschoss gab es nur eine winzige Garderobe, durch die man in die Gästetoilette gekommen ist. Wir habe Garderobe und WC zu einem kleinen, aber feinen Bad zusammen gelegt.
Durch die kleine Größe war hier Zentimeter-Arbeit und Fingerspitzengefühl gefragt.
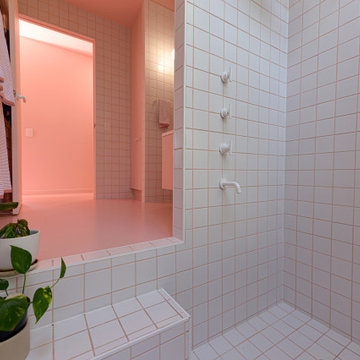
Bathroom
Идея дизайна: маленькая ванная комната в стиле модернизм с плоскими фасадами, накладной ванной, открытым душем, белой плиткой, керамической плиткой, белыми стенами, бетонным полом, настольной раковиной, столешницей из плитки, розовым полом, открытым душем, белой столешницей, тумбой под одну раковину и подвесной тумбой для на участке и в саду
Идея дизайна: маленькая ванная комната в стиле модернизм с плоскими фасадами, накладной ванной, открытым душем, белой плиткой, керамической плиткой, белыми стенами, бетонным полом, настольной раковиной, столешницей из плитки, розовым полом, открытым душем, белой столешницей, тумбой под одну раковину и подвесной тумбой для на участке и в саду
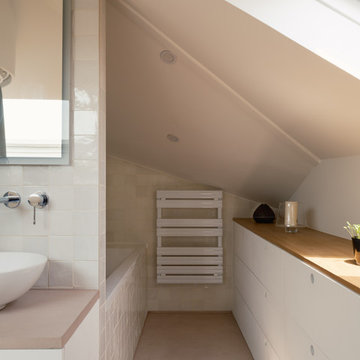
Стильный дизайн: маленькая ванная комната в белых тонах с отделкой деревом в современном стиле с плоскими фасадами, белыми фасадами, полновстраиваемой ванной, белой плиткой, керамической плиткой, бетонным полом, столешницей из бетона, розовым полом, розовой столешницей, тумбой под одну раковину, встроенной тумбой и сводчатым потолком для на участке и в саду - последний тренд
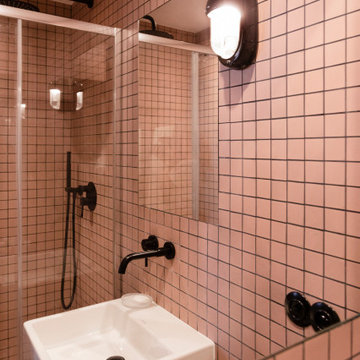
salle d'eau entièrement carrelée de mosaïque rose
На фото: маленькая ванная комната в современном стиле с душем без бортиков, розовой плиткой, керамической плиткой, розовыми стенами, душевой кабиной, раковиной с пьедесталом, розовым полом, душем с раздвижными дверями, нишей и тумбой под одну раковину для на участке и в саду
На фото: маленькая ванная комната в современном стиле с душем без бортиков, розовой плиткой, керамической плиткой, розовыми стенами, душевой кабиной, раковиной с пьедесталом, розовым полом, душем с раздвижными дверями, нишей и тумбой под одну раковину для на участке и в саду
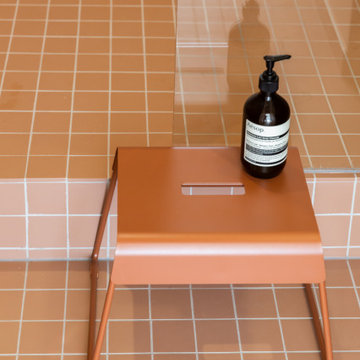
Salle d'eau parentale
На фото: маленькая ванная комната в современном стиле с фасадами с декоративным кантом, открытым душем, розовой плиткой, плиткой мозаикой, розовыми стенами, полом из мозаичной плитки, душевой кабиной, розовым полом, белой столешницей, тумбой под одну раковину и встроенной тумбой для на участке и в саду с
На фото: маленькая ванная комната в современном стиле с фасадами с декоративным кантом, открытым душем, розовой плиткой, плиткой мозаикой, розовыми стенами, полом из мозаичной плитки, душевой кабиной, розовым полом, белой столешницей, тумбой под одну раковину и встроенной тумбой для на участке и в саду с
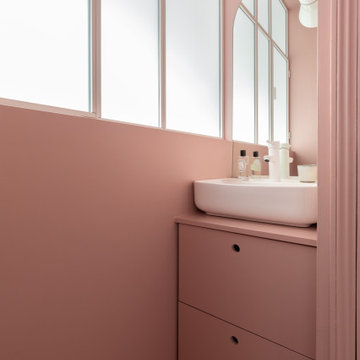
Réinvention totale d’un studio de 11m2 en un élégant pied-à-terre pour une jeune femme raffinée
Les points forts :
- Aménagement de 3 espaces distincts et fonctionnels (Cuisine/SAM, Chambre/salon et SDE)
- Menuiseries sur mesure permettant d’exploiter chaque cm2
- Atmosphère douce et lumineuse
Crédit photos © Laura JACQUES

This single family home had been recently flipped with builder-grade materials. We touched each and every room of the house to give it a custom designer touch, thoughtfully marrying our soft minimalist design aesthetic with the graphic designer homeowner’s own design sensibilities. One of the most notable transformations in the home was opening up the galley kitchen to create an open concept great room with large skylight to give the illusion of a larger communal space.
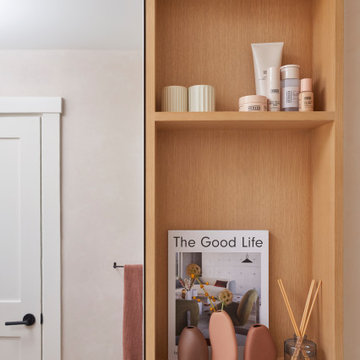
This single family home had been recently flipped with builder-grade materials. We touched each and every room of the house to give it a custom designer touch, thoughtfully marrying our soft minimalist design aesthetic with the graphic designer homeowner’s own design sensibilities. One of the most notable transformations in the home was opening up the galley kitchen to create an open concept great room with large skylight to give the illusion of a larger communal space.

This single family home had been recently flipped with builder-grade materials. We touched each and every room of the house to give it a custom designer touch, thoughtfully marrying our soft minimalist design aesthetic with the graphic designer homeowner’s own design sensibilities. One of the most notable transformations in the home was opening up the galley kitchen to create an open concept great room with large skylight to give the illusion of a larger communal space.

This single family home had been recently flipped with builder-grade materials. We touched each and every room of the house to give it a custom designer touch, thoughtfully marrying our soft minimalist design aesthetic with the graphic designer homeowner’s own design sensibilities. One of the most notable transformations in the home was opening up the galley kitchen to create an open concept great room with large skylight to give the illusion of a larger communal space.
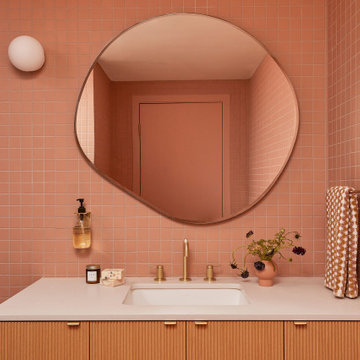
This 1960s home was in original condition and badly in need of some functional and cosmetic updates. We opened up the great room into an open concept space, converted the half bathroom downstairs into a full bath, and updated finishes all throughout with finishes that felt period-appropriate and reflective of the owner's Asian heritage.

This single family home had been recently flipped with builder-grade materials. We touched each and every room of the house to give it a custom designer touch, thoughtfully marrying our soft minimalist design aesthetic with the graphic designer homeowner’s own design sensibilities. One of the most notable transformations in the home was opening up the galley kitchen to create an open concept great room with large skylight to give the illusion of a larger communal space.
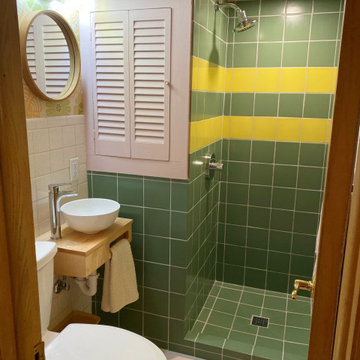
На фото: маленькая ванная комната в стиле ретро с светлыми деревянными фасадами, угловым душем, зеленой плиткой, керамической плиткой, зелеными стенами, полом из керамической плитки, душевой кабиной, столешницей из дерева, розовым полом, шторкой для ванной, тумбой под одну раковину, подвесной тумбой и обоями на стенах для на участке и в саду с
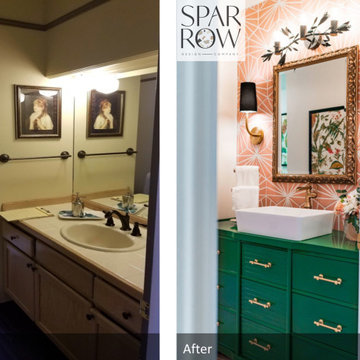
We transformed a nondescript bathroom from the 1980s, with linoleum and a soffit over the dated vanity into a retro-eclectic oasis for the family and their guests.
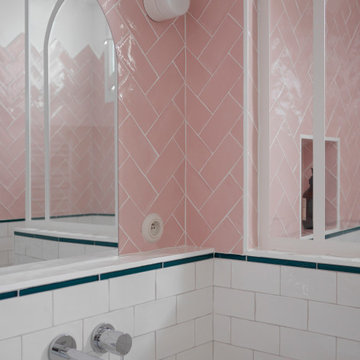
Rénovation totale d'une salle de bain en salle d'eau
Свежая идея для дизайна: маленькая ванная комната в стиле модернизм с фасадами с декоративным кантом, бежевыми фасадами, душем без бортиков, розовой плиткой, керамогранитной плиткой, розовыми стенами, полом из терраццо, душевой кабиной, накладной раковиной, столешницей из ламината, розовым полом, белой столешницей, тумбой под одну раковину и подвесной тумбой для на участке и в саду - отличное фото интерьера
Свежая идея для дизайна: маленькая ванная комната в стиле модернизм с фасадами с декоративным кантом, бежевыми фасадами, душем без бортиков, розовой плиткой, керамогранитной плиткой, розовыми стенами, полом из терраццо, душевой кабиной, накладной раковиной, столешницей из ламината, розовым полом, белой столешницей, тумбой под одну раковину и подвесной тумбой для на участке и в саду - отличное фото интерьера

Charming and pink - powder baths are a great place to add a spark of unexpected character. Our design for this tiny Berlin Altbau powder bathroom was inspired from the pink glass border in its vintage window. It includes Kristy Kropat Design “Blooming Dots” wallpaper in the “emerald rose” custom color-way.
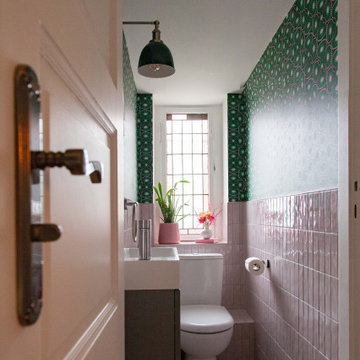
Charming and pink - powder baths are a great place to add a spark of unexpected character. Our design for this tiny Berlin Altbau powder bathroom was inspired from the pink glass border in its vintage window. It includes Kristy Kropat Design “Blooming Dots” wallpaper in the “emerald rose” custom color-way.
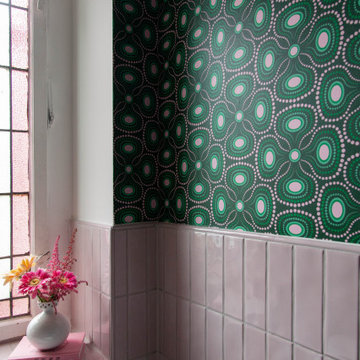
Charming and pink - powder baths are a great place to add a spark of unexpected character. Our design for this tiny Berlin Altbau powder bathroom was inspired from the pink glass border in its vintage window. It includes Kristy Kropat Design “Blooming Dots” wallpaper in the “emerald rose” custom color-way.
Маленький санузел с розовым полом для на участке и в саду – фото дизайна интерьера
7

