Маленький санузел с разноцветной плиткой для на участке и в саду – фото дизайна интерьера
Сортировать:
Бюджет
Сортировать:Популярное за сегодня
161 - 180 из 6 114 фото
1 из 3
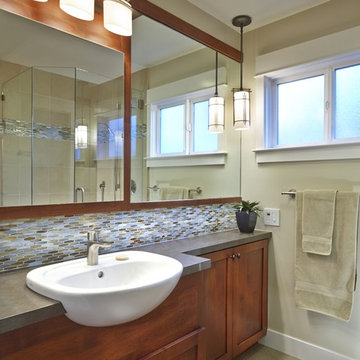
Photo by William Enos
На фото: маленькая главная ванная комната в стиле кантри с фасадами в стиле шейкер, темными деревянными фасадами, столешницей из искусственного кварца, разноцветной плиткой, бежевыми стенами и полом из керамогранита для на участке и в саду с
На фото: маленькая главная ванная комната в стиле кантри с фасадами в стиле шейкер, темными деревянными фасадами, столешницей из искусственного кварца, разноцветной плиткой, бежевыми стенами и полом из керамогранита для на участке и в саду с
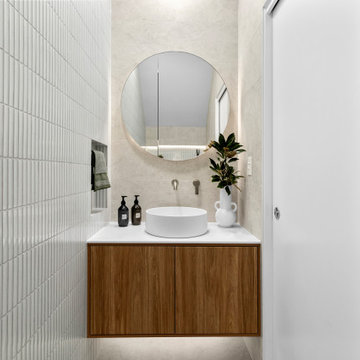
A combination of large bianco marble look porcelain tiles, white finger tile feature wall, oak cabinets and black tapware have created a tranquil contemporary little powder room.
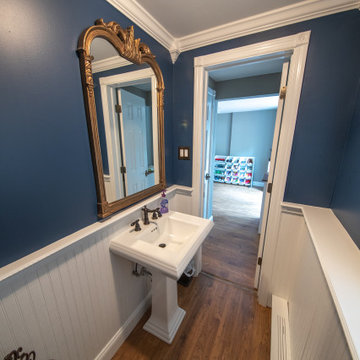
On the entry level off of the kids area/sitting room, in the rear of the home by the back door this powder room provides the family as well as the guests convenient access to a rest room when outside in backyard.
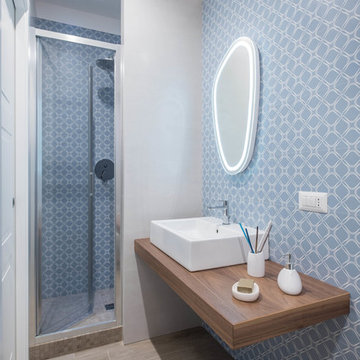
Свежая идея для дизайна: маленькая ванная комната в современном стиле с душем в нише, синей плиткой, разноцветной плиткой, белой плиткой, душевой кабиной, настольной раковиной, столешницей из дерева, душем с распашными дверями, разноцветными стенами, светлым паркетным полом и коричневой столешницей для на участке и в саду - отличное фото интерьера
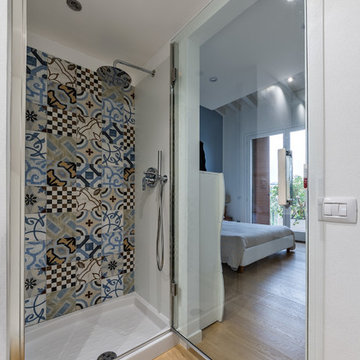
Il piccolo bagno della camera è caratterizzato da una doccia rivestita sulla parete di fondo da cementine con disegni differenti (Ceramiche Fioranese).
Foto di Simone Marulli
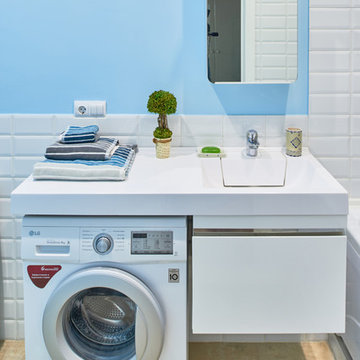
Дизайн Марина Назаренко
Фото Валентин Назаренко
Пример оригинального дизайна: маленькая главная ванная комната в скандинавском стиле с разноцветной плиткой, керамической плиткой, синими стенами, полом из керамогранита и бежевым полом для на участке и в саду
Пример оригинального дизайна: маленькая главная ванная комната в скандинавском стиле с разноцветной плиткой, керамической плиткой, синими стенами, полом из керамогранита и бежевым полом для на участке и в саду
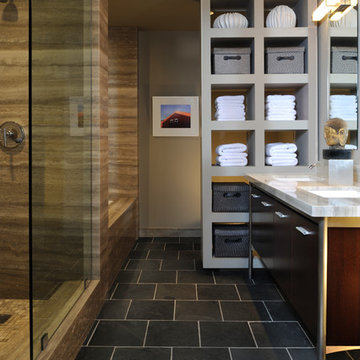
Peter Christiansen Valli
Пример оригинального дизайна: маленькая главная ванная комната в современном стиле с плоскими фасадами, темными деревянными фасадами, полновстраиваемой ванной, открытым душем, унитазом-моноблоком, разноцветной плиткой, каменной плиткой, серыми стенами, полом из сланца, врезной раковиной и столешницей из кварцита для на участке и в саду
Пример оригинального дизайна: маленькая главная ванная комната в современном стиле с плоскими фасадами, темными деревянными фасадами, полновстраиваемой ванной, открытым душем, унитазом-моноблоком, разноцветной плиткой, каменной плиткой, серыми стенами, полом из сланца, врезной раковиной и столешницей из кварцита для на участке и в саду
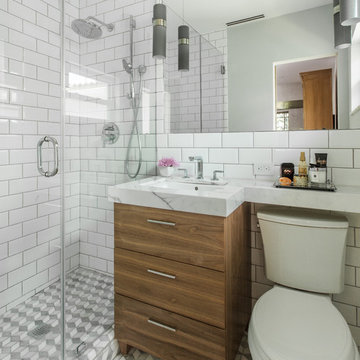
Francisco Aguila Photography
This was a compact Master bath which we completely transformed into a modern light and usable space. We added a large shower and a vanity with lots of storage and counter space for the client. By using a large full wall mirror, it makes the space seem larger and opens it up. We also added some nice accent pendants to add a touch of warmth. Vanity is solid walnut with a marble top, floor is also a marble and walls are large format subway tiles.
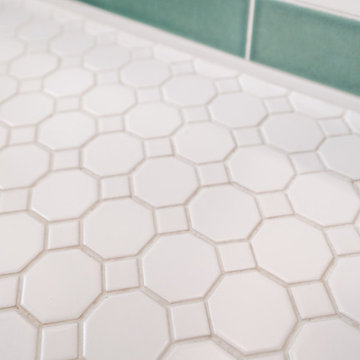
One of our happiest projects to date, the Rainbow Tile Bathroom! The homeowner designed this rainbow tile bathroom using Fireclay Tile to update the main bathroom in their vintage Portland home. As we took the bathroom down to its bare bones, it was cool to see just how many hands had worked in that space over the past 110 years. I'm proud to give this space new life that still honors the original character of the home.

Located withing an existing mid-century ranch house, we completely redesigned two existing small and dark interior spaces – a master bedroom and master bath. In the master bedroom we added a coffered ceiling and opened the view to the rearyard with a pair of black contemporary patio doors, which illuminate the space with natural light. In the master bath, we took an existing inefficient space and made it larger by eliminating interior walls and relocating all the existing plumbing fixtures. Because we were restricted with the existing footprint, we combined the free standing tub and shower within the same space – know as the “Shub”. The accent wall behind the free standing tub uses a white tile which mimicks ocean waves. Opposite the “Shub” we designed a free floating dual vanity and added a casement window to have a view of the rearyard. The new space is defined with clean crisp modern lines of the tile and plumbing fixtures

Wells Design + Blue Hot Design
Пример оригинального дизайна: маленький туалет в современном стиле с фасадами островного типа, коричневыми фасадами, раздельным унитазом, разноцветной плиткой, керамогранитной плиткой, разноцветными стенами, полом из керамогранита, монолитной раковиной, столешницей из искусственного камня, серым полом и белой столешницей для на участке и в саду
Пример оригинального дизайна: маленький туалет в современном стиле с фасадами островного типа, коричневыми фасадами, раздельным унитазом, разноцветной плиткой, керамогранитной плиткой, разноцветными стенами, полом из керамогранита, монолитной раковиной, столешницей из искусственного камня, серым полом и белой столешницей для на участке и в саду
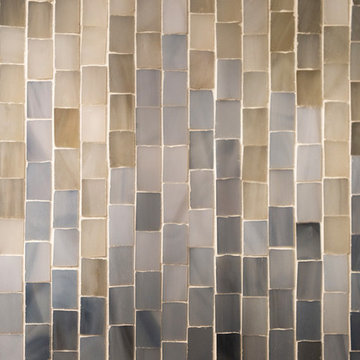
Ted Glasoe, Ted Glasoe Photography
Идея дизайна: маленький туалет в стиле неоклассика (современная классика) с открытыми фасадами, раздельным унитазом, разноцветной плиткой, плиткой мозаикой, серыми стенами, мраморным полом, раковиной с пьедесталом, мраморной столешницей, разноцветным полом и белой столешницей для на участке и в саду
Идея дизайна: маленький туалет в стиле неоклассика (современная классика) с открытыми фасадами, раздельным унитазом, разноцветной плиткой, плиткой мозаикой, серыми стенами, мраморным полом, раковиной с пьедесталом, мраморной столешницей, разноцветным полом и белой столешницей для на участке и в саду
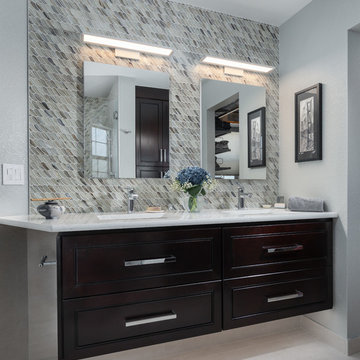
TG Images
Идея дизайна: маленькая главная, серо-белая ванная комната: освещение в стиле неоклассика (современная классика) с плоскими фасадами, темными деревянными фасадами, двойным душем, раздельным унитазом, разноцветной плиткой, стеклянной плиткой, серыми стенами, полом из цементной плитки, врезной раковиной, столешницей из искусственного кварца, серым полом, душем с распашными дверями, белой столешницей, фартуком, нишей, тумбой под две раковины и подвесной тумбой для на участке и в саду
Идея дизайна: маленькая главная, серо-белая ванная комната: освещение в стиле неоклассика (современная классика) с плоскими фасадами, темными деревянными фасадами, двойным душем, раздельным унитазом, разноцветной плиткой, стеклянной плиткой, серыми стенами, полом из цементной плитки, врезной раковиной, столешницей из искусственного кварца, серым полом, душем с распашными дверями, белой столешницей, фартуком, нишей, тумбой под две раковины и подвесной тумбой для на участке и в саду

http://www.sherioneal.com/
Стильный дизайн: маленький туалет в современном стиле с плоскими фасадами, темными деревянными фасадами, раздельным унитазом, разноцветной плиткой, стеклянной плиткой, синими стенами, паркетным полом среднего тона, монолитной раковиной, столешницей из искусственного кварца, коричневым полом и белой столешницей для на участке и в саду - последний тренд
Стильный дизайн: маленький туалет в современном стиле с плоскими фасадами, темными деревянными фасадами, раздельным унитазом, разноцветной плиткой, стеклянной плиткой, синими стенами, паркетным полом среднего тона, монолитной раковиной, столешницей из искусственного кварца, коричневым полом и белой столешницей для на участке и в саду - последний тренд
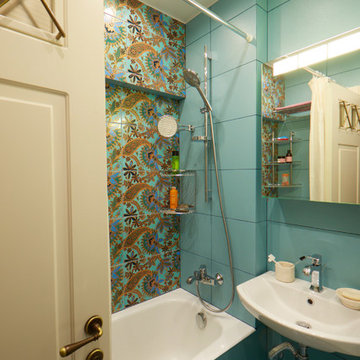
Свежая идея для дизайна: маленькая главная ванная комната с разноцветной плиткой, керамической плиткой, полом из керамической плитки, ванной в нише, душем над ванной и подвесной раковиной для на участке и в саду - отличное фото интерьера
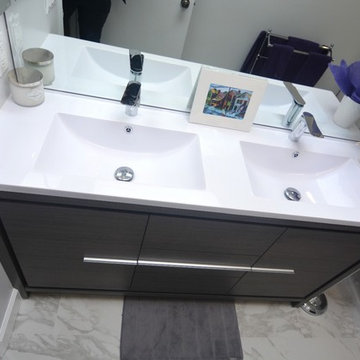
Master bathroom remodel. Santa Monica, CA
Источник вдохновения для домашнего уюта: маленькая главная ванная комната в стиле модернизм с фасадами с декоративным кантом, темными деревянными фасадами, накладной ванной, душем над ванной, унитазом-моноблоком, разноцветной плиткой, белыми стенами, мраморным полом, накладной раковиной и столешницей из кварцита для на участке и в саду
Источник вдохновения для домашнего уюта: маленькая главная ванная комната в стиле модернизм с фасадами с декоративным кантом, темными деревянными фасадами, накладной ванной, душем над ванной, унитазом-моноблоком, разноцветной плиткой, белыми стенами, мраморным полом, накладной раковиной и столешницей из кварцита для на участке и в саду
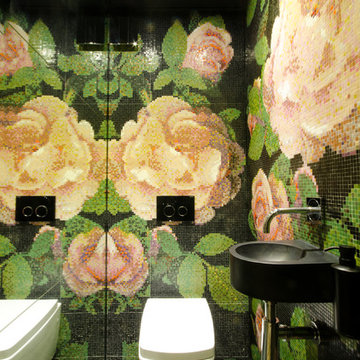
Ground floor WC cloakroom. We used a full length mirror on the one wall to reflect the feature wall opposite, this saved money on the mosaics and the tiling, but also allowed the light to be more effective.
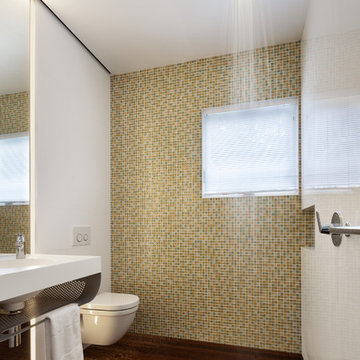
Michael Moran
На фото: маленькая ванная комната в современном стиле с столешницей из искусственного камня, инсталляцией, разноцветной плиткой, плиткой мозаикой, белыми стенами, темным паркетным полом и душем без бортиков для на участке и в саду с
На фото: маленькая ванная комната в современном стиле с столешницей из искусственного камня, инсталляцией, разноцветной плиткой, плиткой мозаикой, белыми стенами, темным паркетным полом и душем без бортиков для на участке и в саду с
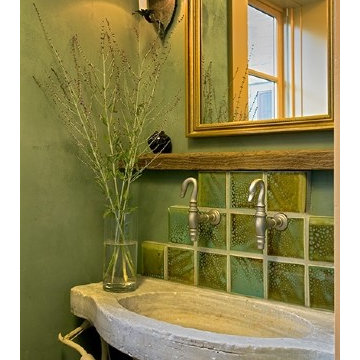
These details of past projects show DPF's intention and desire to integrate design, color, materials, and decorative finishing for the unity of the whole design.
Photography by Rob Karosis
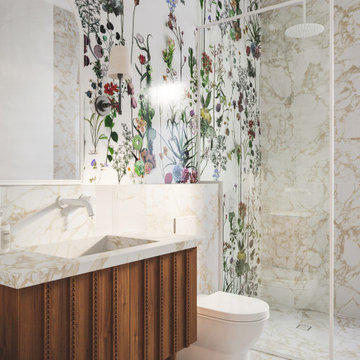
In the ground-floor bathroom, a positive and uplifting ambience prevails. Flower-rich porcelain tiles envelop the space, imbuing it with a cheerful and vibrant atmosphere. The calming texture of marble adds depth to this compact room, creating a sense of tranquillity.
The custom vanity design takes inspiration from the arts and crafts philosophy, further enhancing the bathroom's unique character.
Маленький санузел с разноцветной плиткой для на участке и в саду – фото дизайна интерьера
9

