Маленький санузел с раковиной с несколькими смесителями для на участке и в саду – фото дизайна интерьера
Сортировать:
Бюджет
Сортировать:Популярное за сегодня
81 - 100 из 1 968 фото
1 из 3
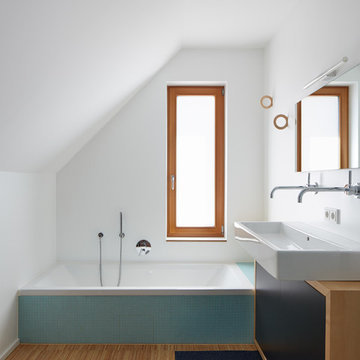
Fotograf: Dipl.-Ing. Stephan Baumann
Пример оригинального дизайна: маленькая ванная комната в современном стиле с раковиной с несколькими смесителями, плоскими фасадами, черными фасадами, ванной в нише, синей плиткой, белыми стенами, плиткой мозаикой, паркетным полом среднего тона и столешницей из дерева для на участке и в саду
Пример оригинального дизайна: маленькая ванная комната в современном стиле с раковиной с несколькими смесителями, плоскими фасадами, черными фасадами, ванной в нише, синей плиткой, белыми стенами, плиткой мозаикой, паркетным полом среднего тона и столешницей из дерева для на участке и в саду
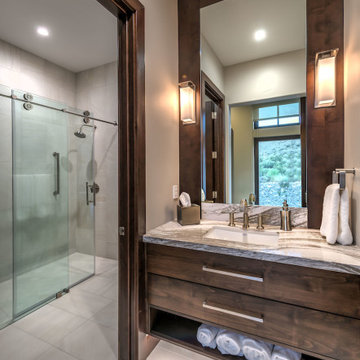
На фото: маленькая ванная комната в современном стиле с коричневыми фасадами, бежевой плиткой, керамической плиткой, бежевыми стенами, раковиной с несколькими смесителями, мраморной столешницей, открытым душем, белой столешницей, тумбой под одну раковину и подвесной тумбой для на участке и в саду
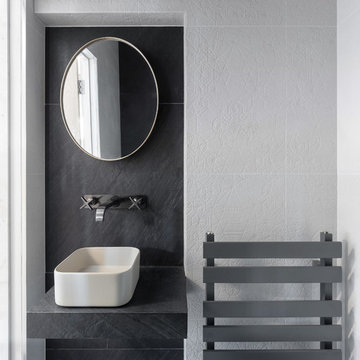
Peter Landers
На фото: маленькая ванная комната в стиле кантри с душевой комнатой, инсталляцией, черно-белой плиткой, цементной плиткой, белыми стенами, полом из керамической плитки, душевой кабиной, раковиной с несколькими смесителями, столешницей из плитки, черным полом, открытым душем и черной столешницей для на участке и в саду
На фото: маленькая ванная комната в стиле кантри с душевой комнатой, инсталляцией, черно-белой плиткой, цементной плиткой, белыми стенами, полом из керамической плитки, душевой кабиной, раковиной с несколькими смесителями, столешницей из плитки, черным полом, открытым душем и черной столешницей для на участке и в саду
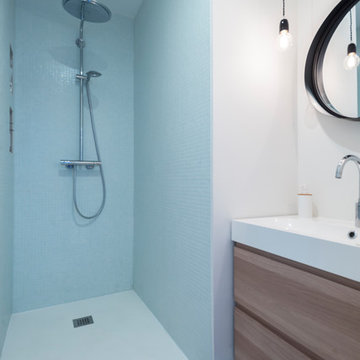
Sandrine Rivière
Пример оригинального дизайна: маленькая ванная комната в стиле ретро с открытым душем, белой плиткой, плиткой мозаикой, полом из керамической плитки, душевой кабиной, раковиной с несколькими смесителями и открытым душем для на участке и в саду
Пример оригинального дизайна: маленькая ванная комната в стиле ретро с открытым душем, белой плиткой, плиткой мозаикой, полом из керамической плитки, душевой кабиной, раковиной с несколькими смесителями и открытым душем для на участке и в саду

A country club respite for our busy professional Bostonian clients. Our clients met in college and have been weekending at the Aquidneck Club every summer for the past 20+ years. The condos within the original clubhouse seldom come up for sale and gather a loyalist following. Our clients jumped at the chance to be a part of the club's history for the next generation. Much of the club’s exteriors reflect a quintessential New England shingle style architecture. The internals had succumbed to dated late 90s and early 2000s renovations of inexpensive materials void of craftsmanship. Our client’s aesthetic balances on the scales of hyper minimalism, clean surfaces, and void of visual clutter. Our palette of color, materiality & textures kept to this notion while generating movement through vintage lighting, comfortable upholstery, and Unique Forms of Art.
A Full-Scale Design, Renovation, and furnishings project.
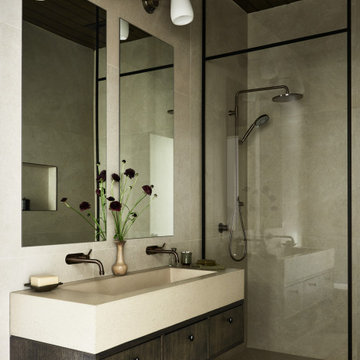
A country club respite for our busy professional Bostonian clients. Our clients met in college and have been weekending at the Aquidneck Club every summer for the past 20+ years. The condos within the original clubhouse seldom come up for sale and gather a loyalist following. Our clients jumped at the chance to be a part of the club's history for the next generation. Much of the club’s exteriors reflect a quintessential New England shingle style architecture. The internals had succumbed to dated late 90s and early 2000s renovations of inexpensive materials void of craftsmanship. Our client’s aesthetic balances on the scales of hyper minimalism, clean surfaces, and void of visual clutter. Our palette of color, materiality & textures kept to this notion while generating movement through vintage lighting, comfortable upholstery, and Unique Forms of Art.
A Full-Scale Design, Renovation, and furnishings project.

Talk about your small spaces. In this case we had to squeeze a full bath into a powder room-sized room of only 5’ x 7’. The ceiling height also comes into play sloping downward from 90” to 71” under the roof of a second floor dormer in this Cape-style home.
We stripped the room bare and scrutinized how we could minimize the visual impact of each necessary bathroom utility. The bathroom was transitioning along with its occupant from young boy to teenager. The existing bathtub and shower curtain by far took up the most visual space within the room. Eliminating the tub and introducing a curbless shower with sliding glass shower doors greatly enlarged the room. Now that the floor seamlessly flows through out the room it magically feels larger. We further enhanced this concept with a floating vanity. Although a bit smaller than before, it along with the new wall-mounted medicine cabinet sufficiently handles all storage needs. We chose a comfort height toilet with a short tank so that we could extend the wood countertop completely across the sink wall. The longer countertop creates opportunity for decorative effects while creating the illusion of a larger space. Floating shelves to the right of the vanity house more nooks for storage and hide a pop-out electrical outlet.
The clefted slate target wall in the shower sets up the modern yet rustic aesthetic of this bathroom, further enhanced by a chipped high gloss stone floor and wire brushed wood countertop. I think it is the style and placement of the wall sconces (rated for wet environments) that really make this space unique. White ceiling tile keeps the shower area functional while allowing us to extend the white along the rest of the ceiling and partially down the sink wall – again a room-expanding trick.
This is a small room that makes a big splash!
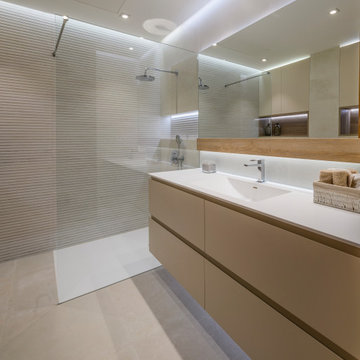
DESPUÉS BAÑO 1 - FOTO 1 - Resultado final de la reforma, doble iluminación, todos los revestimientos de PORCELANOSA, plato de ducha y encimera de lavabo de KRION, mueble a medida lacado
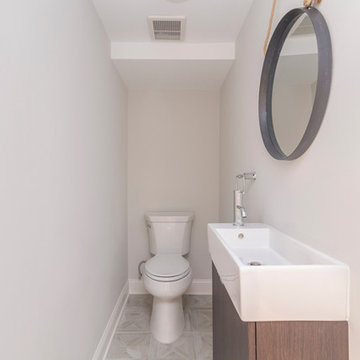
Стильный дизайн: маленький туалет в стиле модернизм с плоскими фасадами, фасадами цвета дерева среднего тона, унитазом-моноблоком, серыми стенами, раковиной с несколькими смесителями и бежевым полом для на участке и в саду - последний тренд
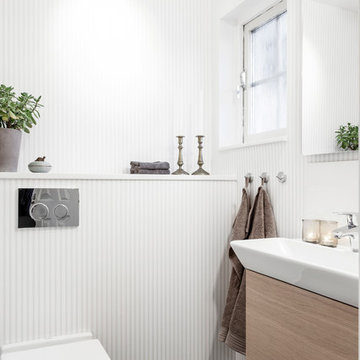
Anders Bergstedt
Идея дизайна: маленький туалет в скандинавском стиле с плоскими фасадами, светлыми деревянными фасадами, белыми стенами, раковиной с несколькими смесителями и черным полом для на участке и в саду
Идея дизайна: маленький туалет в скандинавском стиле с плоскими фасадами, светлыми деревянными фасадами, белыми стенами, раковиной с несколькими смесителями и черным полом для на участке и в саду
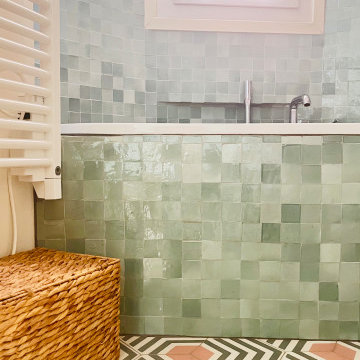
Le défi était de taille : faire entrer une baignoire dans une salle de bain de 2,48m2 avec un mur en demi-cercle !
L’objectif était d’utiliser de beaux matériaux et de créer de l’harmonie dans cette salle de bain. Tout a été retiré (WC, douche, vasque) pour créer une salle de bain fonctionnelle et esthétique.
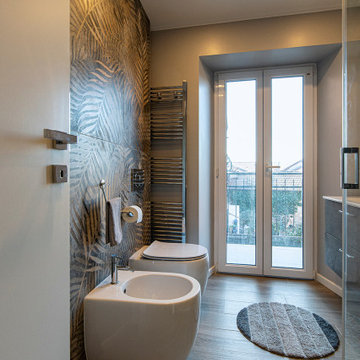
Идея дизайна: маленькая ванная комната в стиле модернизм с разноцветными стенами, полом из керамогранита, коричневым полом, многоуровневым потолком, плоскими фасадами, серыми фасадами, душевой кабиной, подвесной тумбой, угловым душем, раздельным унитазом, разноцветной плиткой, керамогранитной плиткой, раковиной с несколькими смесителями и тумбой под одну раковину для на участке и в саду
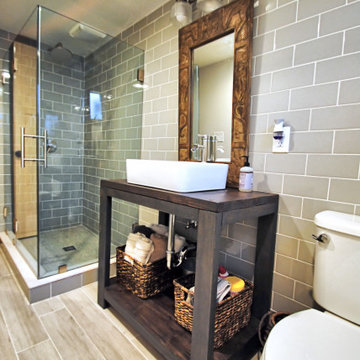
Retro style bathroom. Rustic style bathroom with glass tile walls. Open vanity, wood countertop with trough sink. Penny round tile shower floor.
На фото: маленькая главная ванная комната в стиле кантри с открытыми фасадами, серыми фасадами, открытым душем, раздельным унитазом, зеленой плиткой, стеклянной плиткой, белыми стенами, полом из керамогранита, раковиной с несколькими смесителями, столешницей из дерева, белым полом, душем с распашными дверями и коричневой столешницей для на участке и в саду
На фото: маленькая главная ванная комната в стиле кантри с открытыми фасадами, серыми фасадами, открытым душем, раздельным унитазом, зеленой плиткой, стеклянной плиткой, белыми стенами, полом из керамогранита, раковиной с несколькими смесителями, столешницей из дерева, белым полом, душем с распашными дверями и коричневой столешницей для на участке и в саду
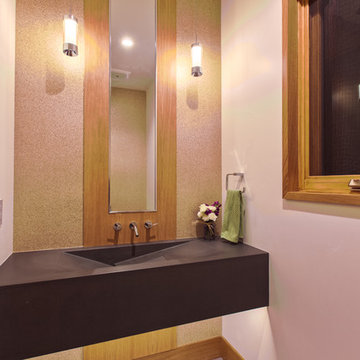
A contemporary powder bath features a custom floating ramp concrete sink with a center mirror framed in wood and flanked by natural mica wallpaper on both sides and two suspended glass pendants and a wall mounted faucet.
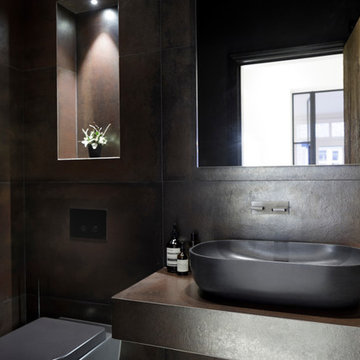
A stylish contemporary cloakroom interior with Italian black furniture and fittings & bronze metal effect tiles with John Cullen Lighting controlled via a Lutron system.
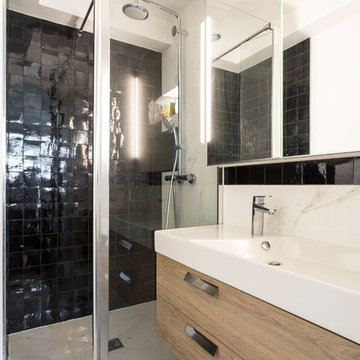
Stéphane Vasco © 2017 Houzz
Идея дизайна: маленькая ванная комната в скандинавском стиле с светлыми деревянными фасадами, душем без бортиков, черно-белой плиткой, белыми стенами, мраморным полом, душевой кабиной, раковиной с несколькими смесителями, белым полом, инсталляцией, мраморной плиткой, душем с распашными дверями и плоскими фасадами для на участке и в саду
Идея дизайна: маленькая ванная комната в скандинавском стиле с светлыми деревянными фасадами, душем без бортиков, черно-белой плиткой, белыми стенами, мраморным полом, душевой кабиной, раковиной с несколькими смесителями, белым полом, инсталляцией, мраморной плиткой, душем с распашными дверями и плоскими фасадами для на участке и в саду
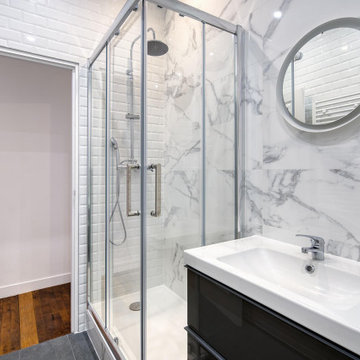
Avant travaux : Appartement vétuste de 65m² environ à diviser pour mise en location de deux logements.
Après travaux : Création de deux appartements T2 neufs. Seul le parquet massif ancien a été conservé.
Budget total (travaux, cuisines, mobilier, etc...) : ~ 70 000€
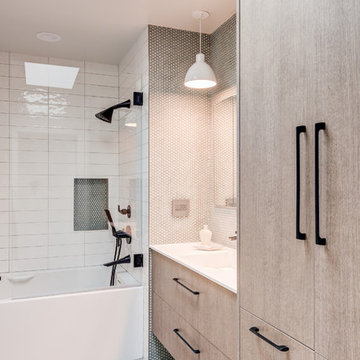
Photography by Treve Johnson Photography
На фото: маленькая главная ванная комната в современном стиле с плоскими фасадами, бежевыми фасадами, душем над ванной, разноцветной плиткой, полом из галечной плитки, раковиной с несколькими смесителями, столешницей из искусственного кварца, открытым душем и белой столешницей для на участке и в саду
На фото: маленькая главная ванная комната в современном стиле с плоскими фасадами, бежевыми фасадами, душем над ванной, разноцветной плиткой, полом из галечной плитки, раковиной с несколькими смесителями, столешницей из искусственного кварца, открытым душем и белой столешницей для на участке и в саду
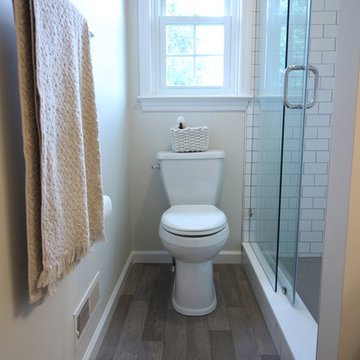
This bathroom is shared by a family of four, and can be close quarters in the mornings with a cramped shower and single vanity. However, without having anywhere to expand into, the bathroom size could not be changed. Our solution was to keep it bright and clean. By removing the tub and having a clear shower door, you give the illusion of more open space. The previous tub/shower area was cut down a few inches in order to put a 48" vanity in, which allowed us to add a trough sink and double faucets. Though the overall size only changed a few inches, they are now able to have two people utilize the sink area at the same time. White subway tile with gray grout, hexagon shower floor and accents, wood look vinyl flooring, and a white vanity kept this bathroom classic and bright.
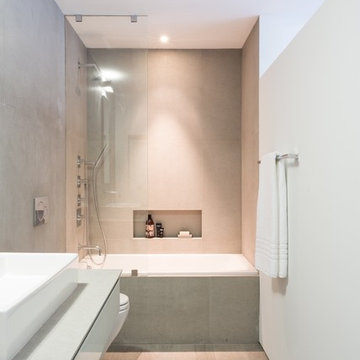
Photography © Claudia Uribe-Touri
Свежая идея для дизайна: маленькая ванная комната в стиле модернизм с раковиной с несколькими смесителями, фасадами островного типа, накладной ванной, душем над ванной, инсталляцией, бежевой плиткой, керамической плиткой, белыми стенами, светлым паркетным полом, душевой кабиной, белыми фасадами, столешницей из искусственного кварца и открытым душем для на участке и в саду - отличное фото интерьера
Свежая идея для дизайна: маленькая ванная комната в стиле модернизм с раковиной с несколькими смесителями, фасадами островного типа, накладной ванной, душем над ванной, инсталляцией, бежевой плиткой, керамической плиткой, белыми стенами, светлым паркетным полом, душевой кабиной, белыми фасадами, столешницей из искусственного кварца и открытым душем для на участке и в саду - отличное фото интерьера
Маленький санузел с раковиной с несколькими смесителями для на участке и в саду – фото дизайна интерьера
5

