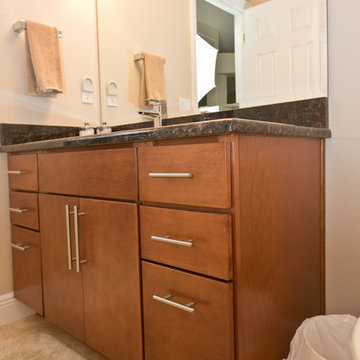Маленький санузел с полом из травертина для на участке и в саду – фото дизайна интерьера
Сортировать:
Бюджет
Сортировать:Популярное за сегодня
121 - 140 из 1 576 фото
1 из 3
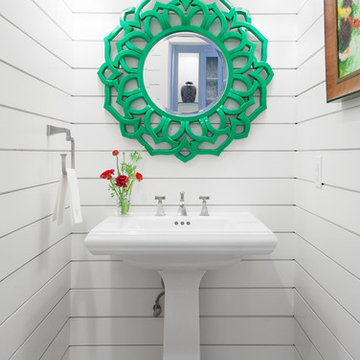
Photography: Kailey J. Flynn Photography, Interior Design: Casey St. John Interiors
Идея дизайна: маленький туалет в морском стиле с раковиной с пьедесталом, белыми стенами и полом из травертина для на участке и в саду
Идея дизайна: маленький туалет в морском стиле с раковиной с пьедесталом, белыми стенами и полом из травертина для на участке и в саду
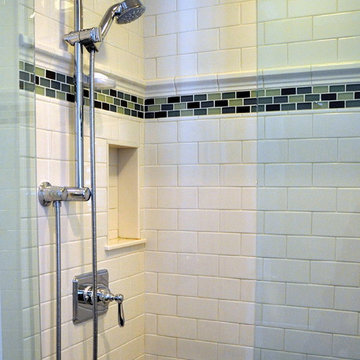
Traditional Concepts
Пример оригинального дизайна: маленькая ванная комната в стиле неоклассика (современная классика) с врезной раковиной, фасадами островного типа, столешницей из искусственного кварца, белой плиткой, темными деревянными фасадами, душем в нише, раздельным унитазом, плиткой кабанчик, зелеными стенами, полом из травертина и душевой кабиной для на участке и в саду
Пример оригинального дизайна: маленькая ванная комната в стиле неоклассика (современная классика) с врезной раковиной, фасадами островного типа, столешницей из искусственного кварца, белой плиткой, темными деревянными фасадами, душем в нише, раздельным унитазом, плиткой кабанчик, зелеными стенами, полом из травертина и душевой кабиной для на участке и в саду
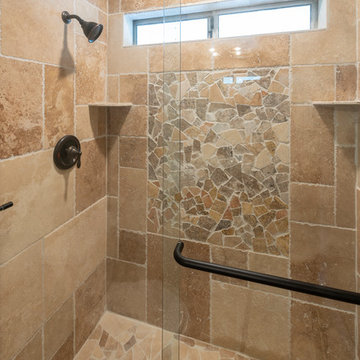
Стильный дизайн: маленькая главная ванная комната в современном стиле с душем в нише, плиткой из травертина, полом из травертина, врезной раковиной, столешницей из гранита и душем с раздвижными дверями для на участке и в саду - последний тренд
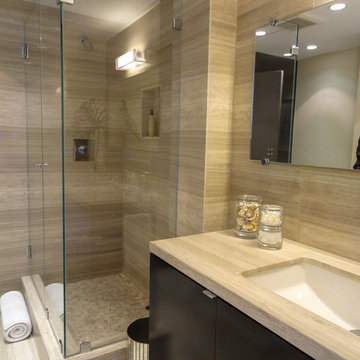
Идея дизайна: маленькая ванная комната в современном стиле с плоскими фасадами, темными деревянными фасадами, угловым душем, бежевой плиткой, каменной плиткой, бежевыми стенами, душевой кабиной, врезной раковиной, столешницей из известняка, унитазом-моноблоком и полом из травертина для на участке и в саду
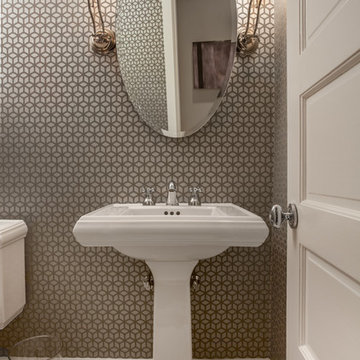
Jesse Snyder
На фото: маленький туалет в стиле неоклассика (современная классика) с раздельным унитазом, серыми стенами, полом из травертина, раковиной с пьедесталом и бежевым полом для на участке и в саду с
На фото: маленький туалет в стиле неоклассика (современная классика) с раздельным унитазом, серыми стенами, полом из травертина, раковиной с пьедесталом и бежевым полом для на участке и в саду с
For this master bathroom remodel, we were tasked to blend in some of the existing finishes of the home to make it modern and desert-inspired. We found this one-of-a-kind marble mosaic that would blend all of the warmer tones with the cooler tones and provide a focal point to the space. We filled in the drop-in bath tub and made it a seamless walk-in shower with a linear drain. The brass plumbing fixtures play off of the warm tile selections and the black bath accessories anchor the space. We were able to match their existing travertine flooring and finish it off with a simple, stacked subway tile on the two adjacent shower walls. We smoothed all of the drywall throughout and made simple changes to the vanity like swapping out the cabinet hardware, faucets and light fixture, for a totally custom feel. The walnut cabinet hardware provides another layer of texture to the space.
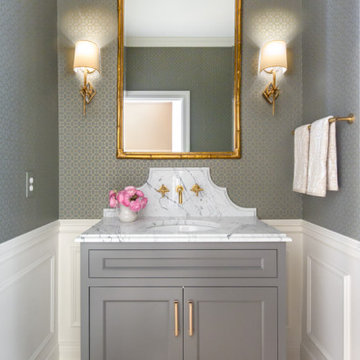
Пример оригинального дизайна: маленькая ванная комната в стиле неоклассика (современная классика) с плоскими фасадами, серыми фасадами, раздельным унитазом, серыми стенами, полом из травертина, душевой кабиной, врезной раковиной, мраморной столешницей, бежевым полом и разноцветной столешницей для на участке и в саду
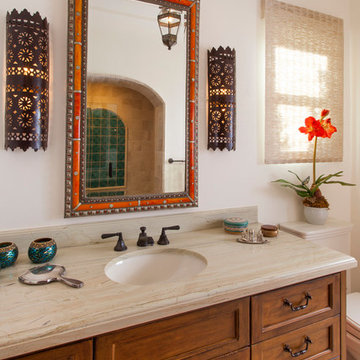
Kim Grant, Architect;
Elizabeth Barkett, Interior Designer - Ross Thiele & Sons Ltd.;
Theresa Clark, Landscape Architect;
Gail Owens, Photographer
Свежая идея для дизайна: маленькая ванная комната в средиземноморском стиле с фасадами с декоративным кантом, фасадами цвета дерева среднего тона, раздельным унитазом, белыми стенами, полом из травертина, душевой кабиной, врезной раковиной и столешницей из искусственного кварца для на участке и в саду - отличное фото интерьера
Свежая идея для дизайна: маленькая ванная комната в средиземноморском стиле с фасадами с декоративным кантом, фасадами цвета дерева среднего тона, раздельным унитазом, белыми стенами, полом из травертина, душевой кабиной, врезной раковиной и столешницей из искусственного кварца для на участке и в саду - отличное фото интерьера
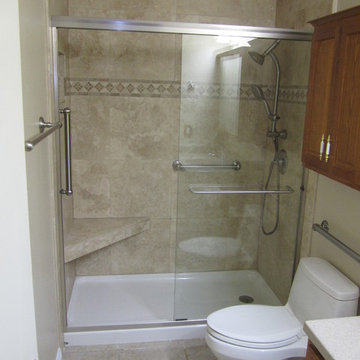
A few years ago, my Dad broke his hip, and needed his tub converted to a shower. Just because necessity brings on a remodel, does not mean it's can't be both beautiful and functional.
We replaced the traditional tub with a low profile shower pan and substantial sliding glass doors. We added a stone bench for seating, and changed out the hardware to include both a stationary and hand-held shower head. And of course added some grab bars for safety. We also added a built in soap dish/ shampoo caddy in the wall.
On a side note, this is the most shared picture of our work on Pintrest. Apparently we aren't the only ones wanting to make sure our parents are comfortable and safe when at home.
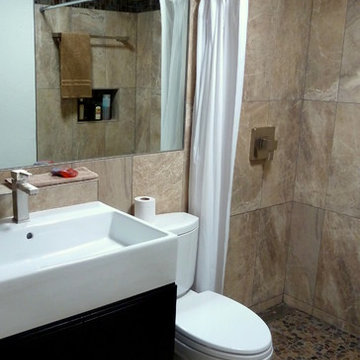
Идея дизайна: маленькая ванная комната в стиле ретро с консольной раковиной, плоскими фасадами, черными фасадами, столешницей из искусственного камня, душем в нише, унитазом-моноблоком, белой плиткой, каменной плиткой, белыми стенами, полом из травертина и душевой кабиной для на участке и в саду

На фото: маленький туалет в классическом стиле с фасадами с выступающей филенкой, зелеными фасадами, столешницей из искусственного кварца, разноцветной столешницей, напольной тумбой, раздельным унитазом, разноцветными стенами, полом из травертина, настольной раковиной, коричневым полом и обоями на стенах для на участке и в саду
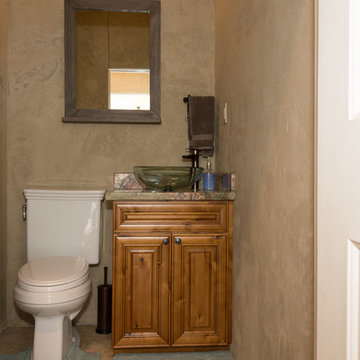
Свежая идея для дизайна: маленький туалет в классическом стиле с фасадами с выступающей филенкой, фасадами цвета дерева среднего тона, унитазом-моноблоком, коричневыми стенами, полом из травертина, настольной раковиной, столешницей из гранита и коричневым полом для на участке и в саду - отличное фото интерьера
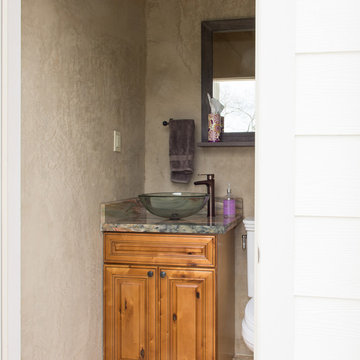
На фото: маленький туалет в классическом стиле с фасадами с выступающей филенкой, фасадами цвета дерева среднего тона, унитазом-моноблоком, коричневыми стенами, полом из травертина, настольной раковиной, столешницей из гранита и коричневым полом для на участке и в саду
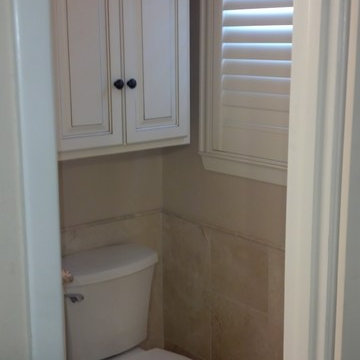
Here is a compact master bathroom with Homecrest Cabinetry in Maple French Vanilla w/Cocoa Glaze. The countertop is Colonial Gold Granite with a white oval undermount sink. The bathroom floor is ivory travertine and the wainscot is crema marfil. The walk in shower is also crema marfil marble with a frameless glass pivot door. The plumbing fixtures are Pfister Portola in oil rubbed bronze.
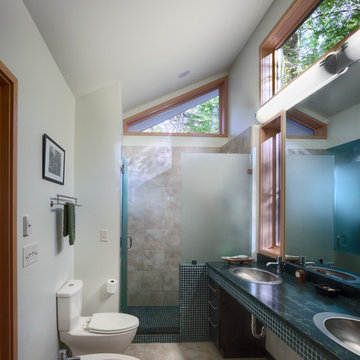
High clerestory bring a soft light into the master bath. Photo: Prakash Patel
На фото: маленькая главная ванная комната в современном стиле с накладной раковиной, открытыми фасадами, черными фасадами, столешницей из гранита, душем в нише, раздельным унитазом, черной плиткой, плиткой мозаикой, белыми стенами и полом из травертина для на участке и в саду
На фото: маленькая главная ванная комната в современном стиле с накладной раковиной, открытыми фасадами, черными фасадами, столешницей из гранита, душем в нише, раздельным унитазом, черной плиткой, плиткой мозаикой, белыми стенами и полом из травертина для на участке и в саду
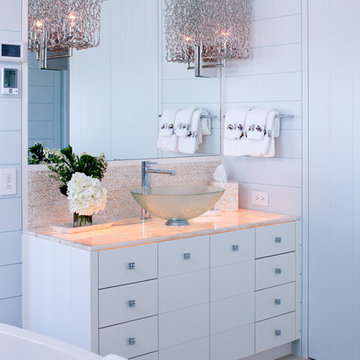
The master bath features a backlit onyx countertop.
Стильный дизайн: маленькая главная ванная комната в морском стиле с настольной раковиной, плоскими фасадами, белыми фасадами, столешницей из оникса, отдельно стоящей ванной, синими стенами и полом из травертина для на участке и в саду - последний тренд
Стильный дизайн: маленькая главная ванная комната в морском стиле с настольной раковиной, плоскими фасадами, белыми фасадами, столешницей из оникса, отдельно стоящей ванной, синими стенами и полом из травертина для на участке и в саду - последний тренд
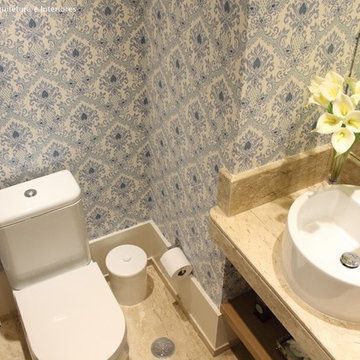
Após 8 anos no apartamento, morando conforme o padrão entregue pela construtora, os proprietários resolveram fazer um projeto que refletisse a identidade deles. Desafio aceito! Foram 3 meses de projeto, 2 meses de orçamentos/planejamento e 4 meses de obra.
Aproveitamos os móveis existentes, criamos outros necessários, aproveitamos o piso de madeira. Instalamos ar condicionado em todos os dormitórios e sala e forro de gesso somente nos ambientes necessários.
Na sala invertemos o layout criando 3 ambientes. A sala de jantar ficou mais próxima à cozinha e recebeu a peça mais importante do projeto, solicitada pela cliente, um lustre de cristal. Um estar junto do cantinho do bar. E o home theater mais próximo à entrada dos quartos e próximo à varanda, onde ficou um cantinho para relaxar e ler, com uma rede e um painel verde com rega automatizada. Na cozinha de móveis da Elgin Cuisine, trocamos o piso e revestimos as paredes de fórmica.
Na suíte do casal, colocamos forro de gesso com sanca e repaginamos as paredes com papel de parede branco, deixando o espaço clean e chique. Para o quarto do Mateus de 9 anos, utilizamos uma decoração que facilmente pudesse mudar na chegada da sua adolescência. Fã de Corinthians e de uma personalidade forte, solicitou que uma frase de uma música inspiradora fosse escrita na parede. O artista plástico Ronaldo Cazuza fez a arte a mão-livre. Os brinquedos ainda ficaram, mas as cores mais sóbrias da parede, mesa lateral, tapete e cortina deixam espaço para futura mutação menino-garoto. A cadeira amarela deixa o espaço mais descontraído.
Todos os banheiros foram 100% repaginados, cada um com revestimentos que mais refletiam a personalidade de cada morador, já que cada um tem o seu privativo. No lavabo aproveitamos o piso e bancada de mármores e trocamos a cuba, metais e papel de parede.
Projeto: Angélica Hoffmann
Foto: Karina Zemliski
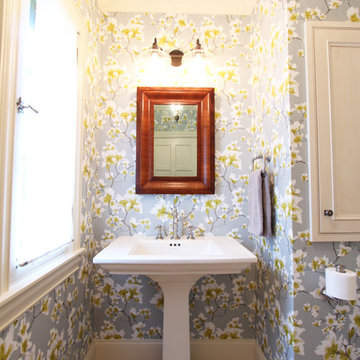
A pedestal sink was built in to an alcove that has a low window that prevents a traditional cabinet from being used. A strong wood tone mirror was hung above the pedestal sink and the contrast is striking. A sconce was hung above the mirror in an oil rubbed bronze finish.
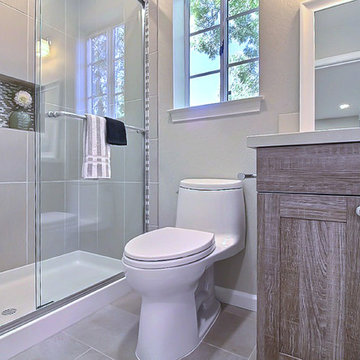
Источник вдохновения для домашнего уюта: маленькая ванная комната в классическом стиле с фасадами в стиле шейкер, светлыми деревянными фасадами, душем в нише, унитазом-моноблоком, бежевой плиткой, белой плиткой, плиткой мозаикой, бежевыми стенами, полом из травертина, душевой кабиной, врезной раковиной и столешницей из искусственного камня для на участке и в саду
Маленький санузел с полом из травертина для на участке и в саду – фото дизайна интерьера
7


