Маленький санузел с полом из сланца для на участке и в саду – фото дизайна интерьера
Сортировать:
Бюджет
Сортировать:Популярное за сегодня
81 - 100 из 1 383 фото
1 из 3
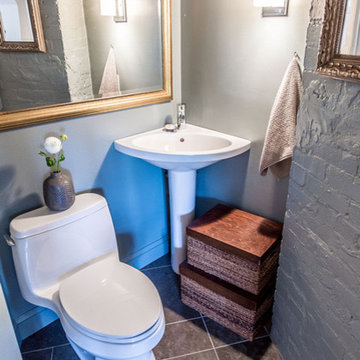
Пример оригинального дизайна: маленький туалет в стиле модернизм с унитазом-моноблоком, серыми стенами, полом из сланца, раковиной с пьедесталом и черным полом для на участке и в саду
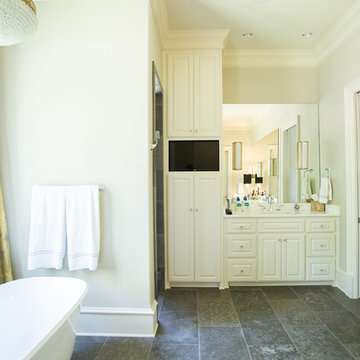
Callynth Photography
На фото: маленькая главная ванная комната в стиле неоклассика (современная классика) с фасадами с выступающей филенкой, белыми фасадами, ванной на ножках, угловым душем, серой плиткой, каменной плиткой, белыми стенами и полом из сланца для на участке и в саду с
На фото: маленькая главная ванная комната в стиле неоклассика (современная классика) с фасадами с выступающей филенкой, белыми фасадами, ванной на ножках, угловым душем, серой плиткой, каменной плиткой, белыми стенами и полом из сланца для на участке и в саду с

The client needed an additional shower room upstairs as the only family bathroom was two storeys down in the basement. At first glance, it appeared almost an impossible task. After much consideration, the only way to achieve this was to transform the existing WC by moving a wall and "stealing" a little unused space from the nursery to accommodate the shower and leave enough room for shower and the toilet pan. The corner stack was removed and capped to make room for the vanity.
White metro wall tiles and black slate floor, paired with the clean geometric lines of the shower screen made the room appear larger. This effect was further enhanced by a full-height custom mirror wall opposite the mirrored bathroom cabinet. The heated floor was fitted under the modern slate floor tiles for added luxury. Spotlights and soft dimmable cabinet lights were used to create different levels of illumination.
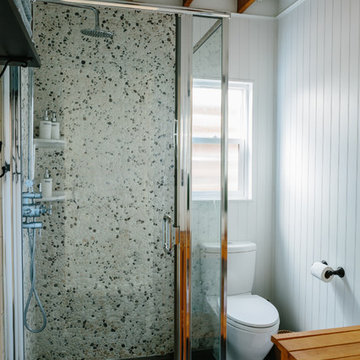
Kimberley Hasselbrink
Пример оригинального дизайна: маленькая ванная комната в стиле неоклассика (современная классика) с открытыми фасадами, фасадами цвета дерева среднего тона, угловым душем, унитазом-моноблоком, разноцветной плиткой, каменной плиткой, белыми стенами, полом из сланца, раковиной с пьедесталом, столешницей из дерева, черным полом и душем с распашными дверями для на участке и в саду
Пример оригинального дизайна: маленькая ванная комната в стиле неоклассика (современная классика) с открытыми фасадами, фасадами цвета дерева среднего тона, угловым душем, унитазом-моноблоком, разноцветной плиткой, каменной плиткой, белыми стенами, полом из сланца, раковиной с пьедесталом, столешницей из дерева, черным полом и душем с распашными дверями для на участке и в саду
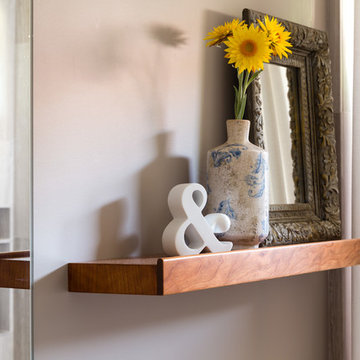
This double bath renovation was done after the client's children left for college and both bathrooms needed some attention. These bathrooms were designed with a modern aesthetic and interpreted through a warm lens. I researched, selected and recommended the design direction of each bath so that they related but the two still had their own feel. We used high end plumbing and cabinetry throughout. Subtle use of color and texture warm up each space and make each one unique. Photo credit: Peter Lyons
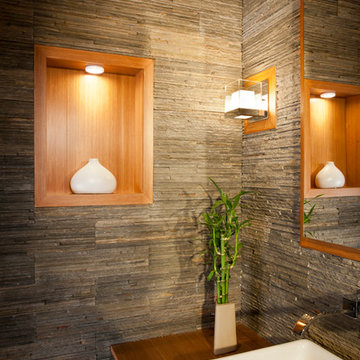
Don Schulte Photography
На фото: маленькая ванная комната в стиле модернизм с раковиной с несколькими смесителями, плоскими фасадами, фасадами цвета дерева среднего тона, столешницей из дерева, унитазом-моноблоком, серой плиткой, каменной плиткой, серыми стенами и полом из сланца для на участке и в саду
На фото: маленькая ванная комната в стиле модернизм с раковиной с несколькими смесителями, плоскими фасадами, фасадами цвета дерева среднего тона, столешницей из дерева, унитазом-моноблоком, серой плиткой, каменной плиткой, серыми стенами и полом из сланца для на участке и в саду
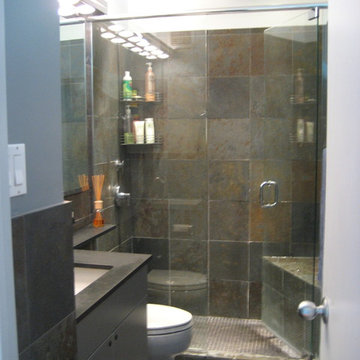
Источник вдохновения для домашнего уюта: маленькая главная ванная комната в современном стиле с врезной раковиной, плоскими фасадами, серыми фасадами, столешницей из бетона, открытым душем, унитазом-моноблоком, разноцветной плиткой, каменной плиткой, белыми стенами и полом из сланца для на участке и в саду

Photographer: William J. Hebert
• The best of both traditional and transitional design meet in this residence distinguished by its rustic yet luxurious feel. Carefully positioned on a site blessed with spacious surrounding acreage, the home was carefully positioned on a tree-filled hilltop and tailored to fit the natural contours of the land. The house sits on the crest of the peak, which allows it to spotlight and enjoy the best vistas of the valley and pond below. Inside, the home’s welcoming style continues, featuring a Midwestern take on perennially popular Western style and rooms that were also situated to take full advantage of the site. From the central foyer that leads into a large living room with a fireplace, the home manages to have an open and functional floor plan while still feeling warm and intimate enough for smaller gatherings and family living. The extensive use of wood and timbering throughout brings that sense of the outdoors inside, with an open floor plan, including a kitchen that spans the length of the house and an overall level of craftsmanship and details uncommon in today’s architecture. •
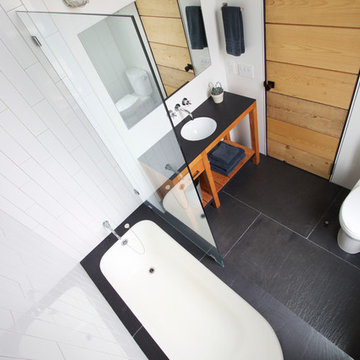
QUARTER design studio
Пример оригинального дизайна: маленькая главная ванная комната в стиле модернизм с врезной раковиной, открытыми фасадами, фасадами цвета дерева среднего тона, полновстраиваемой ванной, душем над ванной, раздельным унитазом, белой плиткой, керамической плиткой, белыми стенами и полом из сланца для на участке и в саду
Пример оригинального дизайна: маленькая главная ванная комната в стиле модернизм с врезной раковиной, открытыми фасадами, фасадами цвета дерева среднего тона, полновстраиваемой ванной, душем над ванной, раздельным унитазом, белой плиткой, керамической плиткой, белыми стенами и полом из сланца для на участке и в саду
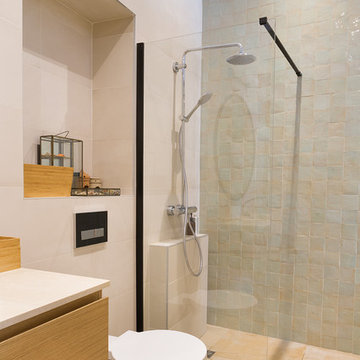
На фото: маленькая ванная комната в современном стиле с открытым душем, инсталляцией, бежевой плиткой, керамической плиткой, полом из сланца, душевой кабиной и бежевым полом для на участке и в саду
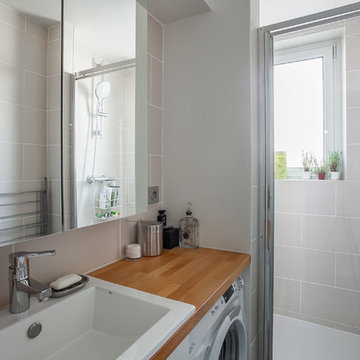
La salle d'eau comprend un grand espace douche de 120 X 80, devant la fenêtre.
Sous le plan lavabo, est intégré le lave linge
de petite profondeur sous plan de travail en bois clair.
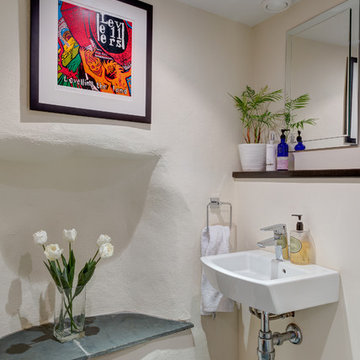
A wonderful little room with a niche believe to have been the original site of a built-in bread-oven. Photo Styling Jan Cadle, Colin Cadle Photography
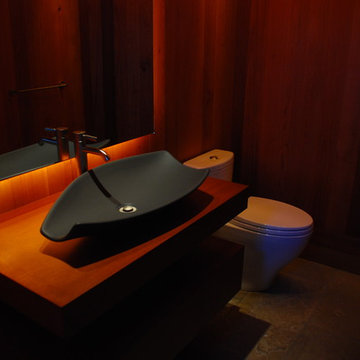
Идея дизайна: маленькая ванная комната в современном стиле с открытыми фасадами, темными деревянными фасадами, раздельным унитазом, коричневыми стенами, полом из сланца, душевой кабиной, настольной раковиной и столешницей из дерева для на участке и в саду
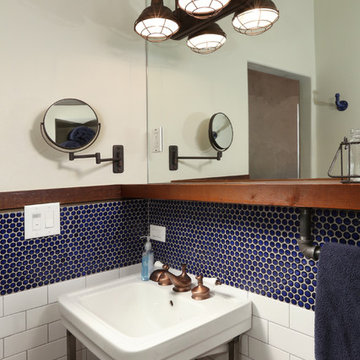
Blue and white bathroom using white subway tiles and and blue penny tiles. Sink with unique light fixture, large mirror and extendable mirror.
Свежая идея для дизайна: маленькая ванная комната в стиле лофт с душем в нише, унитазом-моноблоком, синей плиткой, белой плиткой, плиткой мозаикой, белыми стенами, полом из сланца, душевой кабиной, подвесной раковиной и столешницей из искусственного камня для на участке и в саду - отличное фото интерьера
Свежая идея для дизайна: маленькая ванная комната в стиле лофт с душем в нише, унитазом-моноблоком, синей плиткой, белой плиткой, плиткой мозаикой, белыми стенами, полом из сланца, душевой кабиной, подвесной раковиной и столешницей из искусственного камня для на участке и в саду - отличное фото интерьера
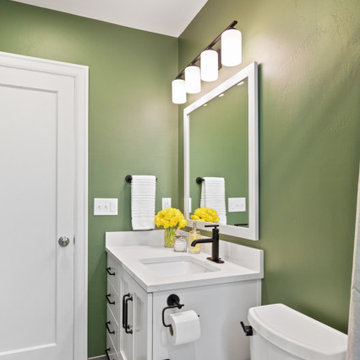
Стильный дизайн: маленькая ванная комната с белыми фасадами, ванной в нише, душем над ванной, биде, белой плиткой, керамической плиткой, зелеными стенами, полом из сланца, врезной раковиной, столешницей из искусственного кварца, серым полом, шторкой для ванной, белой столешницей, тумбой под одну раковину и встроенной тумбой для на участке и в саду - последний тренд

This bright powder bath is an ode to modern farmhouse with shiplap walls and patterned tile floors. The custom iron and white oak vanity adds a soft modern element.
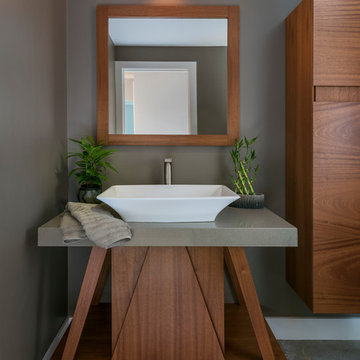
Стильный дизайн: маленький туалет в восточном стиле с плоскими фасадами, темными деревянными фасадами, унитазом-моноблоком, серыми стенами, полом из сланца, настольной раковиной, столешницей из известняка, серым полом и серой столешницей для на участке и в саду - последний тренд
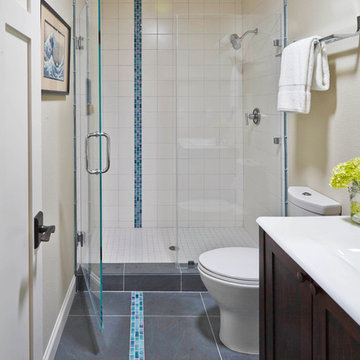
На фото: маленькая ванная комната в стиле модернизм с консольной раковиной, фасадами с утопленной филенкой, темными деревянными фасадами, столешницей из искусственного камня, душем в нише, унитазом-моноблоком, белой плиткой, керамогранитной плиткой, белыми стенами, полом из сланца и душевой кабиной для на участке и в саду
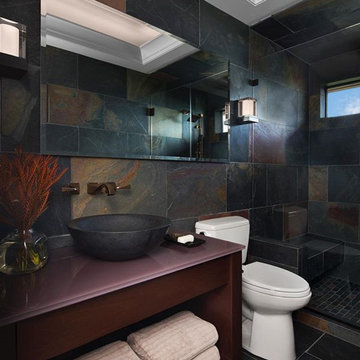
This bathroom features the Glow Sconce by Boyd Lighting. Interior design by Carrie Long Interiors. Photo by Beth Singer.
На фото: маленькая ванная комната в современном стиле с фасадами цвета дерева среднего тона, разноцветной плиткой, плиткой из листового камня, душевой кабиной, настольной раковиной, стеклянной столешницей, открытыми фасадами, открытым душем, раздельным унитазом и полом из сланца для на участке и в саду
На фото: маленькая ванная комната в современном стиле с фасадами цвета дерева среднего тона, разноцветной плиткой, плиткой из листового камня, душевой кабиной, настольной раковиной, стеклянной столешницей, открытыми фасадами, открытым душем, раздельным унитазом и полом из сланца для на участке и в саду
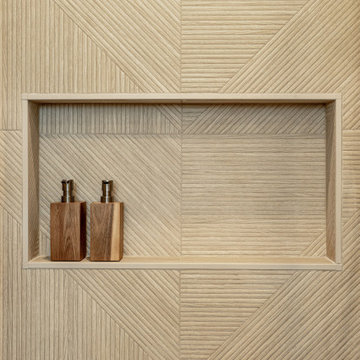
After remodeling their Kitchen last year, we were honored by a request to remodel this cute and tiny little.
guest bathroom.
Wood looking tile gave the natural serenity of a spa and dark floor tile finished the look with a mid-century modern / Asian touch.
Маленький санузел с полом из сланца для на участке и в саду – фото дизайна интерьера
5

