Маленький санузел с полом из известняка для на участке и в саду – фото дизайна интерьера
Сортировать:
Бюджет
Сортировать:Популярное за сегодня
41 - 60 из 1 018 фото
1 из 3
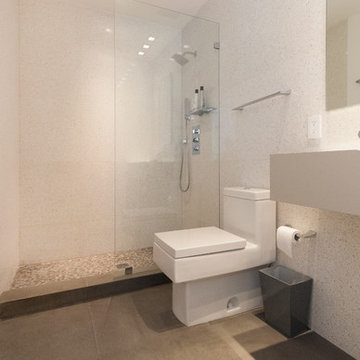
Neve Terrazzo Perpetua walls
Quintessa Mosaics Black Pearl Glossy & Matte shower floor
Pietra Serena honed limestone floor
Идея дизайна: маленькая ванная комната в современном стиле с подвесной раковиной, открытым душем, унитазом-моноблоком, бежевой плиткой, плиткой из листового камня, бежевыми стенами, полом из известняка и душевой кабиной для на участке и в саду
Идея дизайна: маленькая ванная комната в современном стиле с подвесной раковиной, открытым душем, унитазом-моноблоком, бежевой плиткой, плиткой из листового камня, бежевыми стенами, полом из известняка и душевой кабиной для на участке и в саду
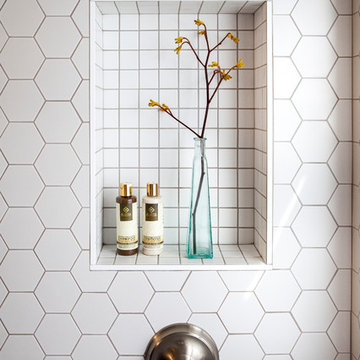
The tub and fixtures are from Kohler and bold white hexagon tiles add an interesting, classic touch.
Стильный дизайн: маленькая главная ванная комната в стиле модернизм с фасадами островного типа, темными деревянными фасадами, накладной ванной, душем над ванной, унитазом-моноблоком, белой плиткой, керамической плиткой, серыми стенами, монолитной раковиной, столешницей из искусственного камня и полом из известняка для на участке и в саду - последний тренд
Стильный дизайн: маленькая главная ванная комната в стиле модернизм с фасадами островного типа, темными деревянными фасадами, накладной ванной, душем над ванной, унитазом-моноблоком, белой плиткой, керамической плиткой, серыми стенами, монолитной раковиной, столешницей из искусственного камня и полом из известняка для на участке и в саду - последний тренд
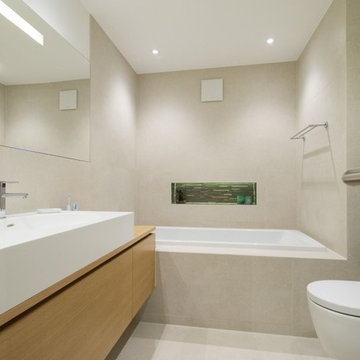
Источник вдохновения для домашнего уюта: маленькая ванная комната в современном стиле с плоскими фасадами, фасадами цвета дерева среднего тона, ванной в нише, бежевой плиткой, настольной раковиной, столешницей из дерева, каменной плиткой, бежевыми стенами и полом из известняка для на участке и в саду
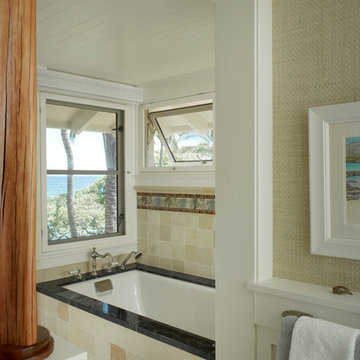
David Duncan Livingston
На фото: маленькая главная ванная комната в морском стиле с врезной раковиной, фасадами в стиле шейкер, белыми фасадами, мраморной столешницей, полновстраиваемой ванной, душем над ванной, раздельным унитазом, бежевой плиткой, каменной плиткой, белыми стенами и полом из известняка для на участке и в саду
На фото: маленькая главная ванная комната в морском стиле с врезной раковиной, фасадами в стиле шейкер, белыми фасадами, мраморной столешницей, полновстраиваемой ванной, душем над ванной, раздельным унитазом, бежевой плиткой, каменной плиткой, белыми стенами и полом из известняка для на участке и в саду
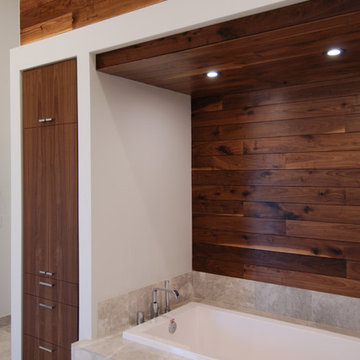
Свежая идея для дизайна: маленькая главная ванная комната в стиле модернизм с врезной раковиной, фасадами островного типа, темными деревянными фасадами, столешницей из искусственного камня, накладной ванной, открытым душем, унитазом-моноблоком, серой плиткой, каменной плиткой, белыми стенами и полом из известняка для на участке и в саду - отличное фото интерьера
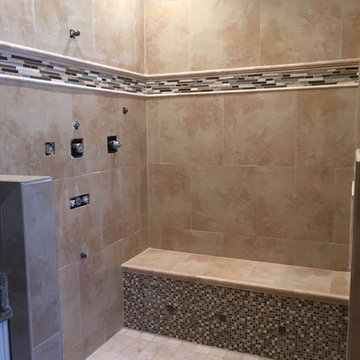
Пример оригинального дизайна: маленькая ванная комната в современном стиле с открытым душем, бежевой плиткой, керамической плиткой, бежевыми стенами, полом из известняка, душевой кабиной, бежевым полом и открытым душем для на участке и в саду
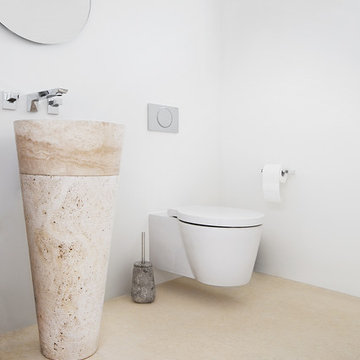
Susan Buth
Источник вдохновения для домашнего уюта: маленький туалет в стиле модернизм с инсталляцией, белыми стенами, полом из известняка и раковиной с пьедесталом для на участке и в саду
Источник вдохновения для домашнего уюта: маленький туалет в стиле модернизм с инсталляцией, белыми стенами, полом из известняка и раковиной с пьедесталом для на участке и в саду
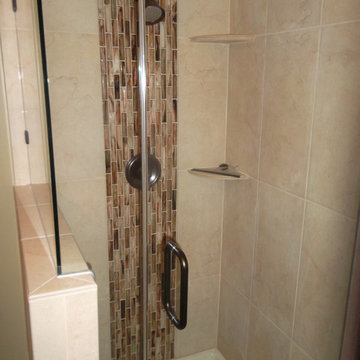
This is a small bathroom off the master bedroom. Becuase of the small space we put in a 48x48 tile shower and heated floors. A glass wall was used to help make the space feel bigger.

A country club respite for our busy professional Bostonian clients. Our clients met in college and have been weekending at the Aquidneck Club every summer for the past 20+ years. The condos within the original clubhouse seldom come up for sale and gather a loyalist following. Our clients jumped at the chance to be a part of the club's history for the next generation. Much of the club’s exteriors reflect a quintessential New England shingle style architecture. The internals had succumbed to dated late 90s and early 2000s renovations of inexpensive materials void of craftsmanship. Our client’s aesthetic balances on the scales of hyper minimalism, clean surfaces, and void of visual clutter. Our palette of color, materiality & textures kept to this notion while generating movement through vintage lighting, comfortable upholstery, and Unique Forms of Art.
A Full-Scale Design, Renovation, and furnishings project.
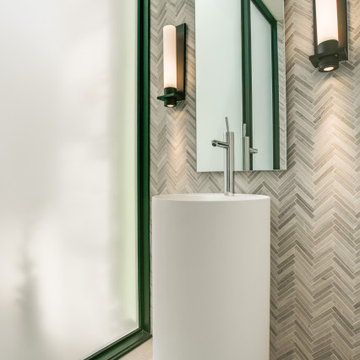
Свежая идея для дизайна: маленькая ванная комната в современном стиле с белыми фасадами, инсталляцией, разноцветной плиткой, плиткой из известняка, полом из известняка, душевой кабиной, серым полом, тумбой под одну раковину и напольной тумбой для на участке и в саду - отличное фото интерьера
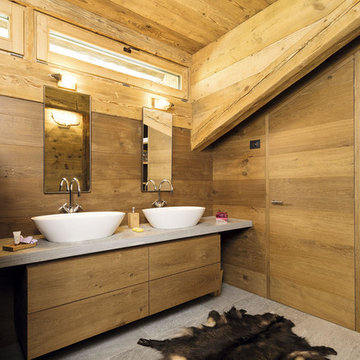
На фото: маленькая главная ванная комната в деревянном доме в стиле рустика с плоскими фасадами, фасадами цвета дерева среднего тона, коричневыми стенами, настольной раковиной, серым полом, мраморной столешницей и полом из известняка для на участке и в саду
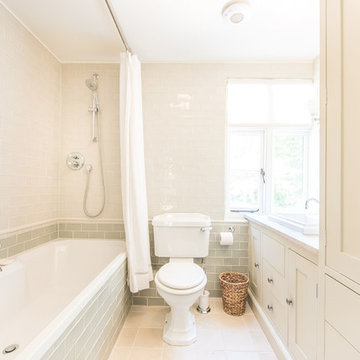
Stanford Wood Cottage extension and conversion project by Absolute Architecture. Photos by Jaw Designs, Kitchens and joinery by Ben Heath.
Стильный дизайн: маленькая ванная комната в классическом стиле с фасадами в стиле шейкер, серыми фасадами, накладной ванной, душем без бортиков, серой плиткой, керамической плиткой, серыми стенами, полом из известняка, накладной раковиной, столешницей из известняка и раздельным унитазом для на участке и в саду - последний тренд
Стильный дизайн: маленькая ванная комната в классическом стиле с фасадами в стиле шейкер, серыми фасадами, накладной ванной, душем без бортиков, серой плиткой, керамической плиткой, серыми стенами, полом из известняка, накладной раковиной, столешницей из известняка и раздельным унитазом для на участке и в саду - последний тренд
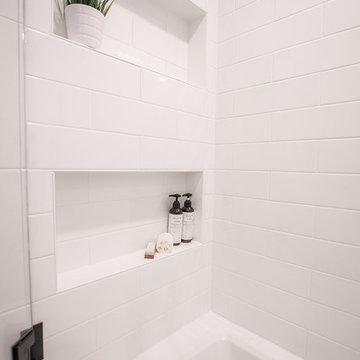
Black and white beautifully combined make this bathroom sleek and chic. Clean lines and modern design elements encompass this client's flawless design flair.
Photographer: Morgan English @theenglishden
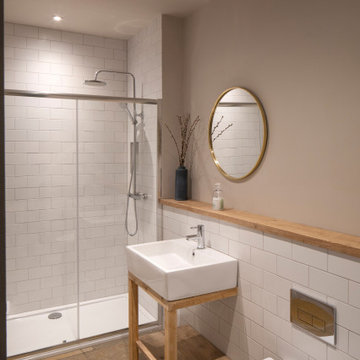
На фото: маленькая главная, серо-белая ванная комната в стиле кантри с белой плиткой, керамической плиткой, столешницей из дерева, коричневой столешницей, тумбой под одну раковину, встроенной тумбой, открытым душем, инсталляцией, серыми стенами, полом из известняка, консольной раковиной, бежевым полом и душем с раздвижными дверями для на участке и в саду с
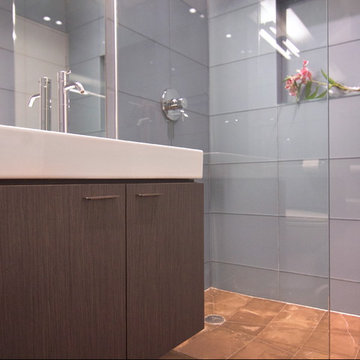
photos by Pedro Marti
The main goal of this renovation was to improve the overall flow of this one bedroom. The existing layout consisted of too much unusable circulation space and poorly laid out storage located at the entry of the apartment. The existing kitchen was an antiquated, small enclosed space. The main design solution was to remove the long entry hall by opening the kitchen to create one large open space that interacted with the main living room. A new focal point was created in the space by adding a long linear element of floating shelves with a workspace below opposite the kitchen running from the entry to the living space. Visually the apartment is tied together by using the same material for various elements throughout. Grey oak is used for the custom kitchen cabinetry, the floating shelves and desk, and to clad the entry walls. Custom light grey acid etched glass is used for the upper kitchen cabinets, the drawer fronts below the desk, and the tall closet doors at the entry. In the kitchen black granite countertops wrap around terminating with a raised dining surface open to the living room. The black counters are mirrored with a soft black acid etched backsplash that helps the kitchen feel larger as they create the illusion of receding. The existing floors of the apartment were stained a dark ebony and complimented by the new dark metallic porcelain tiled kitchen floor. In the bathroom the tub was replaced with an open shower. Brown limestone floors flow straight from the bathroom into the shower with out a curb, European style. The walls are tiled with a large format light blue glass.
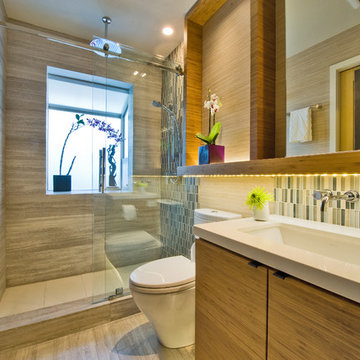
{Photo Credit: Augie Salbosa}
Пример оригинального дизайна: маленькая ванная комната в современном стиле с открытым душем, врезной раковиной, плоскими фасадами, столешницей из искусственного кварца, унитазом-моноблоком, синей плиткой, плиткой мозаикой, полом из известняка, бежевыми стенами, бежевым полом, душем с раздвижными дверями, фасадами цвета дерева среднего тона и душевой кабиной для на участке и в саду
Пример оригинального дизайна: маленькая ванная комната в современном стиле с открытым душем, врезной раковиной, плоскими фасадами, столешницей из искусственного кварца, унитазом-моноблоком, синей плиткой, плиткой мозаикой, полом из известняка, бежевыми стенами, бежевым полом, душем с раздвижными дверями, фасадами цвета дерева среднего тона и душевой кабиной для на участке и в саду
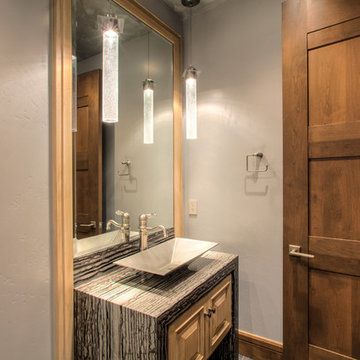
Mike McCall
Стильный дизайн: маленький туалет в стиле кантри с фасадами островного типа, светлыми деревянными фасадами, унитазом-моноблоком, бежевыми стенами, полом из известняка, настольной раковиной, мраморной столешницей и бежевым полом для на участке и в саду - последний тренд
Стильный дизайн: маленький туалет в стиле кантри с фасадами островного типа, светлыми деревянными фасадами, унитазом-моноблоком, бежевыми стенами, полом из известняка, настольной раковиной, мраморной столешницей и бежевым полом для на участке и в саду - последний тренд
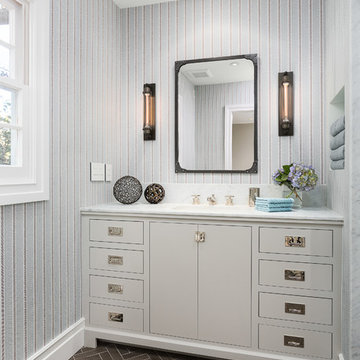
The goal of the homeowners was to update an existing guest bath into a bright, special bath for their son. Use of gray ceramic tile and limestone tile floor laid in a herringbone pattern provided a masculine backdrop for this bathroom design. A custom vanity was used to maximize storage while providing adequate usable space around the vanity. To maximize the usable floor space, a floating glass shower panel was used with a curbless, walk-in shower. The color palate and finishes were tied together with use of Serena and Lily herringbone wallpaper, honed cararra marble countertop and warm gray shower wall tile. Newport Brass shower and lavatory fittings were all specified in polished nickel. The end result was a bright, masculine bath that the the boy can grow into and enjoy for years to come.
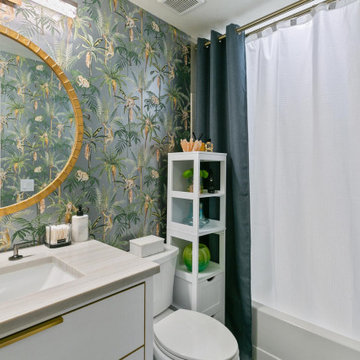
A playful bathroom with shimmery monkey wallpaper and a gold vanity mirror.
На фото: маленькая детская ванная комната в стиле неоклассика (современная классика) с плоскими фасадами, белыми фасадами, ванной в нише, белой плиткой, керамической плиткой, зелеными стенами, полом из известняка, врезной раковиной, столешницей из кварцита, черным полом, белой столешницей, тумбой под одну раковину, встроенной тумбой и обоями на стенах для на участке и в саду с
На фото: маленькая детская ванная комната в стиле неоклассика (современная классика) с плоскими фасадами, белыми фасадами, ванной в нише, белой плиткой, керамической плиткой, зелеными стенами, полом из известняка, врезной раковиной, столешницей из кварцита, черным полом, белой столешницей, тумбой под одну раковину, встроенной тумбой и обоями на стенах для на участке и в саду с
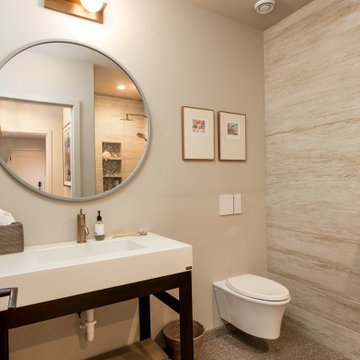
Architect: Domain Design Architects
Photography: Joe Belcovson Photography
На фото: маленькая ванная комната в стиле ретро с темными деревянными фасадами, душем в нише, инсталляцией, разноцветной плиткой, керамической плиткой, белыми стенами, полом из известняка, душевой кабиной, монолитной раковиной, столешницей из искусственного кварца, разноцветным полом, душем с распашными дверями, белой столешницей, тумбой под одну раковину и напольной тумбой для на участке и в саду с
На фото: маленькая ванная комната в стиле ретро с темными деревянными фасадами, душем в нише, инсталляцией, разноцветной плиткой, керамической плиткой, белыми стенами, полом из известняка, душевой кабиной, монолитной раковиной, столешницей из искусственного кварца, разноцветным полом, душем с распашными дверями, белой столешницей, тумбой под одну раковину и напольной тумбой для на участке и в саду с
Маленький санузел с полом из известняка для на участке и в саду – фото дизайна интерьера
3

