Маленький санузел с панелями на части стены для на участке и в саду – фото дизайна интерьера
Сортировать:
Бюджет
Сортировать:Популярное за сегодня
121 - 140 из 470 фото
1 из 3
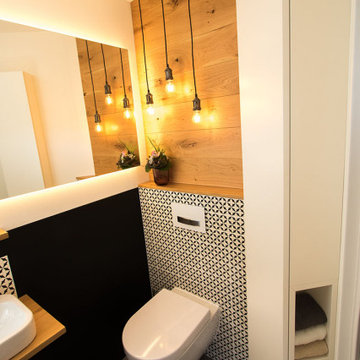
Das Gäste-WC wurde ein super Hingucker. Gäste sind begeistert. Die ausgefallene Variante bedarf etwas Mut und nun präsentiert der Bauherr mit Stolz das schöne Projekt.
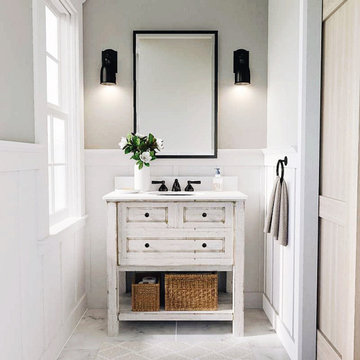
Стильный дизайн: маленький туалет в классическом стиле с светлыми деревянными фасадами, серыми стенами, мраморным полом, столешницей из кварцита, белой столешницей, напольной тумбой и панелями на части стены для на участке и в саду - последний тренд
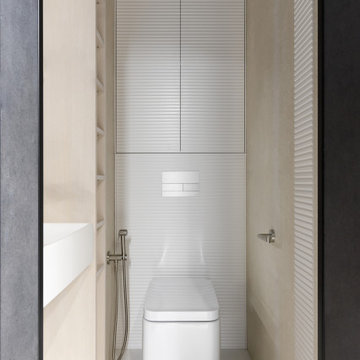
Гостевой туалет
На фото: маленький туалет: освещение в современном стиле с открытыми фасадами, светлыми деревянными фасадами, инсталляцией, бежевой плиткой, керамогранитной плиткой, бежевыми стенами, полом из керамогранита, подвесной раковиной, бежевым полом и панелями на части стены для на участке и в саду с
На фото: маленький туалет: освещение в современном стиле с открытыми фасадами, светлыми деревянными фасадами, инсталляцией, бежевой плиткой, керамогранитной плиткой, бежевыми стенами, полом из керамогранита, подвесной раковиной, бежевым полом и панелями на части стены для на участке и в саду с
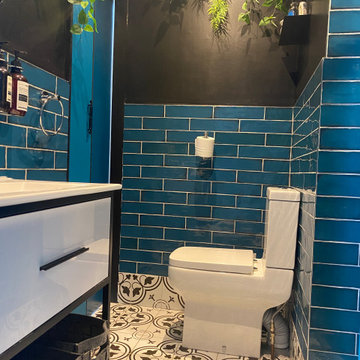
That bathroom has been created from the initial toilet and 1m2 from the bedroom.
There is no direct sunlight so I decided to go bold, with a black and white flooring from Victorian Plumbing, a blue wall tiling from Topps Tiles, blue paint from Valspar and black from Dulux, bathroom cabinet and toilet and shower cubicle from Victorian plumbing.
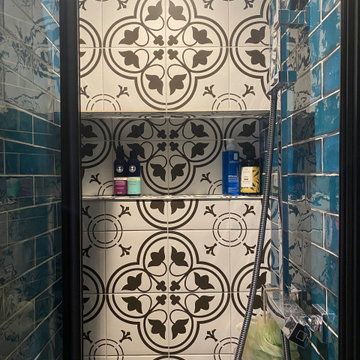
That bathroom has been created from the initial toilet and 1m2 from the bedroom.
There is no direct sunlight so I decided to go bold, with a black and white flooring from Victorian Plumbing, a blue wall tiling from Topps Tiles, blue paint from Valspar and black from Dulux, bathroom cabinet and toilet and shower cubicle from Victorian plumbing.
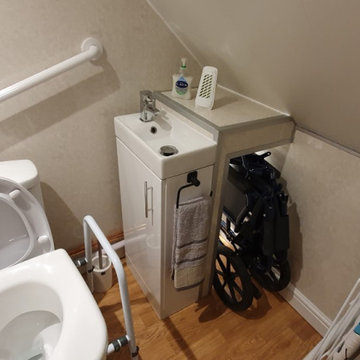
Wheelchair and ironing board storage was a must for the clients as this was an understairs cupboard previously accessed by a narrow hallway.
Источник вдохновения для домашнего уюта: маленький туалет: освещение в классическом стиле с плоскими фасадами, белыми фасадами, унитазом-моноблоком, серой плиткой, серыми стенами, полом из винила, монолитной раковиной, столешницей из ламината, разноцветным полом, серой столешницей, напольной тумбой и панелями на части стены для на участке и в саду
Источник вдохновения для домашнего уюта: маленький туалет: освещение в классическом стиле с плоскими фасадами, белыми фасадами, унитазом-моноблоком, серой плиткой, серыми стенами, полом из винила, монолитной раковиной, столешницей из ламината, разноцветным полом, серой столешницей, напольной тумбой и панелями на части стены для на участке и в саду
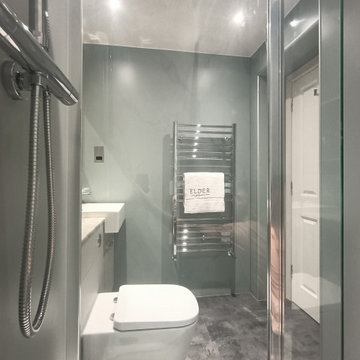
The client was looking for a highly practical and clean-looking modernisation of this en-suite shower room. We opted to clad the entire room in wet wall shower panelling to give it the practicality the client was after. The subtle matt sage green was ideal for making the room look clean and modern, while the marble feature wall gave it a real sense of luxury. High quality cabinetry and shower fittings provided the perfect finish for this wonderful en-suite.
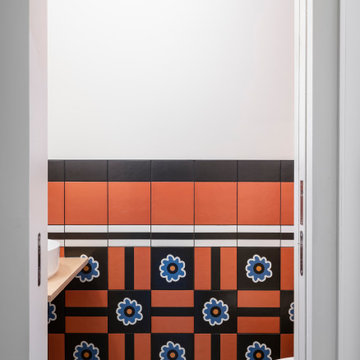
Пример оригинального дизайна: маленький туалет в современном стиле с инсталляцией, черно-белой плиткой, керамической плиткой, бетонным полом, настольной раковиной, столешницей из дерева, подвесной тумбой и панелями на части стены для на участке и в саду

Understairs storage removed and WC fitted. Wall hung WC, small vanity unit fitted in tiny room with wall panelling, large mirror and patterned co-ordinating floor tiles.
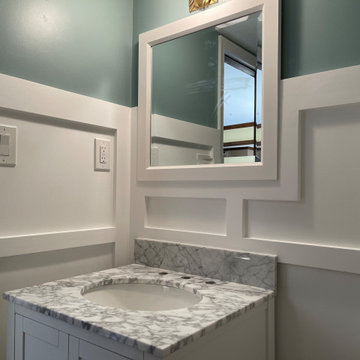
Little tune-up for this powder room, with custom wall paneling, new vanity and mirros
Пример оригинального дизайна: маленький туалет в стиле кантри с плоскими фасадами, белыми фасадами, раздельным унитазом, зелеными стенами, темным паркетным полом, монолитной раковиной, столешницей из искусственного кварца, разноцветной столешницей, напольной тумбой и панелями на части стены для на участке и в саду
Пример оригинального дизайна: маленький туалет в стиле кантри с плоскими фасадами, белыми фасадами, раздельным унитазом, зелеными стенами, темным паркетным полом, монолитной раковиной, столешницей из искусственного кварца, разноцветной столешницей, напольной тумбой и панелями на части стены для на участке и в саду
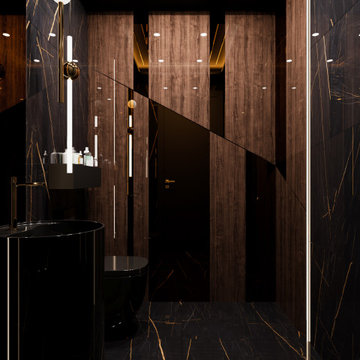
Идея дизайна: маленький туалет в стиле модернизм с инсталляцией, черной плиткой, цементной плиткой, черными стенами, полом из керамической плитки, раковиной с пьедесталом, черным полом, многоуровневым потолком и панелями на части стены для на участке и в саду
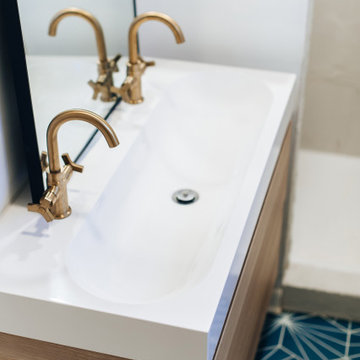
На фото: маленькая главная ванная комната в стиле ретро с плоскими фасадами, светлыми деревянными фасадами, душем в нише, белыми стенами, полом из цементной плитки, накладной раковиной, столешницей из искусственного камня, синим полом, белой столешницей, тумбой под две раковины, подвесной тумбой и панелями на части стены для на участке и в саду с

We used a large wall to wall mirror to maximise the feeling of space in this compact shower room. The vertical wood paneling gives the illusion of greater height and appears to go on forever in it's reflection.
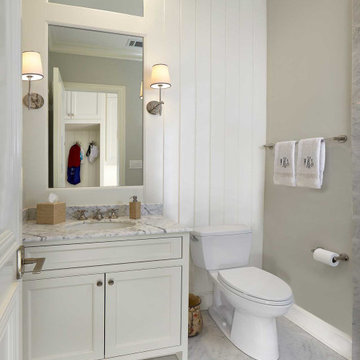
The original guest bath, along with the surrounding home office and laundry room, were completely reconfigured and taken down to the studs. A small addition expanded the living space by about 200 sf allowing Blackline Renovations to accommodate these homeowners’ needs for an updated guest bathroom that featured a large walk-in shower.
The new guest bathroom was designed in a classic style design that features beautiful inset cabinetry topped with Carrara marble. The custom mirror is flanked by decorative sconces and surrounded by v-groove wall paneling. The large shower features a custom-sized bench seat, frameless shower glass, and polished nickel fixtures.
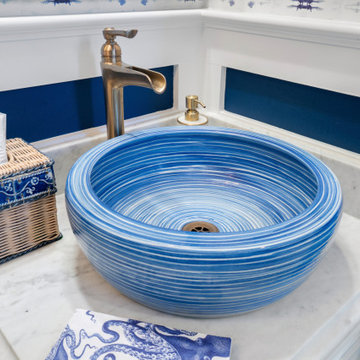
Whole house remodel in Narragansett RI. We reconfigured the floor plan and added a small addition to the right side to extend the kitchen. Thus creating a gorgeous transitional kitchen with plenty of room for cooking, storage, and entertaining. The dining room can now seat up to 12 with a recessed hutch for a few extra inches in the space. The new half bath provides lovely shades of blue and is sure to catch your eye! The rear of the first floor now has a private and cozy guest suite.
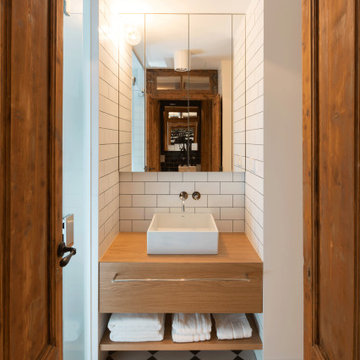
Стильный дизайн: маленький совмещенный санузел в стиле неоклассика (современная классика) с фасадами с утопленной филенкой, коричневыми фасадами, душевой комнатой, инсталляцией, белой плиткой, керамической плиткой, белыми стенами, полом из керамической плитки, душевой кабиной, настольной раковиной, столешницей из дерева, белым полом, душем с распашными дверями, коричневой столешницей, тумбой под одну раковину, встроенной тумбой и панелями на части стены для на участке и в саду - последний тренд
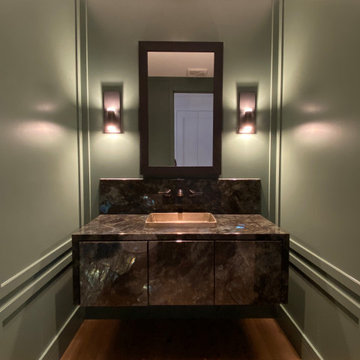
Пример оригинального дизайна: маленький туалет в стиле модернизм с плоскими фасадами, зелеными фасадами, зеленой плиткой, зелеными стенами, светлым паркетным полом, настольной раковиной, столешницей из кварцита, коричневым полом, синей столешницей, подвесной тумбой и панелями на части стены для на участке и в саду
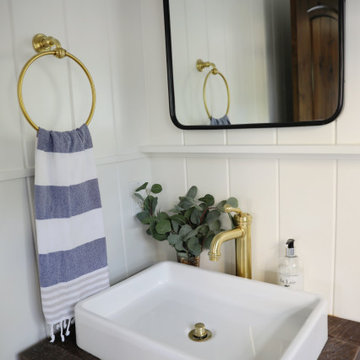
Gut renovation of powder room, included custom paneling on walls, brick veneer flooring, custom rustic vanity, fixture selection, and custom roman shades.
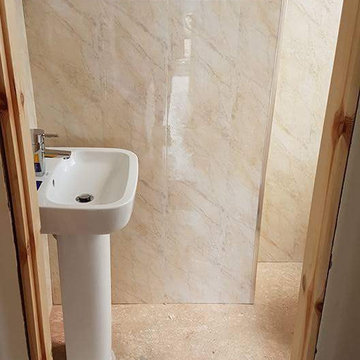
This was to convert a downstairs to have a downstaire toilet fitted with stud wall deciding a room with a glass block window in and also full redecorating of lounge and dining room including re tilling of fire place and boxing in of service pipe works and removal of wood chip wall paper.
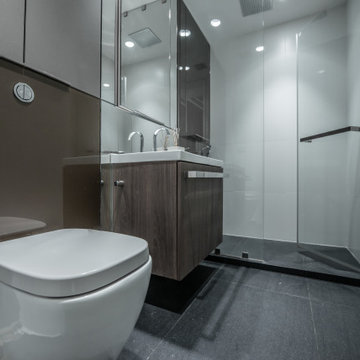
Small bathroom remodel, with floating toilet and floating vanity, frameless shower door, big ceramic tiles.
Свежая идея для дизайна: маленькая детская ванная комната в стиле модернизм с плоскими фасадами, серыми фасадами, душем в нише, инсталляцией, белой плиткой, керамической плиткой, белыми стенами, накладной раковиной, столешницей из искусственного камня, душем с распашными дверями, белой столешницей, тумбой под одну раковину, подвесной тумбой и панелями на части стены для на участке и в саду - отличное фото интерьера
Свежая идея для дизайна: маленькая детская ванная комната в стиле модернизм с плоскими фасадами, серыми фасадами, душем в нише, инсталляцией, белой плиткой, керамической плиткой, белыми стенами, накладной раковиной, столешницей из искусственного камня, душем с распашными дверями, белой столешницей, тумбой под одну раковину, подвесной тумбой и панелями на части стены для на участке и в саду - отличное фото интерьера
Маленький санузел с панелями на части стены для на участке и в саду – фото дизайна интерьера
7

