Маленький санузел с накладной раковиной для на участке и в саду – фото дизайна интерьера
Сортировать:
Бюджет
Сортировать:Популярное за сегодня
161 - 180 из 10 337 фото
1 из 3

Z Collection Candy ceramic tile in ‘Ocean’ is used for the lower half of the walk-in shower and the upper is from Daltile Miramo Fan Mosaic in ‘Aqua’.

Идея дизайна: маленькая ванная комната в стиле модернизм с фасадами с выступающей филенкой, белыми фасадами, накладной ванной, душем над ванной, раздельным унитазом, белой плиткой, керамической плиткой, белыми стенами, полом из линолеума, накладной раковиной, столешницей из искусственного кварца, душевой кабиной и шторкой для ванной для на участке и в саду

The family bathroom is quite traditional in style, with Lefroy Brooks fitments, polished marble counters, and oak parquet flooring. Although small in area, mirrored panelling behind the bath, a backlit medicine cabinet, and a decorative niche help increase the illusion of space.
Photography: Bruce Hemming

Источник вдохновения для домашнего уюта: маленький туалет в стиле неоклассика (современная классика) с открытыми фасадами, белыми фасадами, унитазом-моноблоком, черными стенами, накладной раковиной, столешницей из искусственного кварца, белой столешницей, подвесной тумбой и обоями на стенах для на участке и в саду

This 1948 Sheffield Neighbors home has seen better days. But the young family living there was ready for something fresh. We gave them exactly that with this master and guest bathrooms remodel. Those bathroom underwent a complete transformation, and looks like a brand new home. It’s a much more usable, aesthetically-pleasing space, and we hope the owners will enjoy it for years to come.
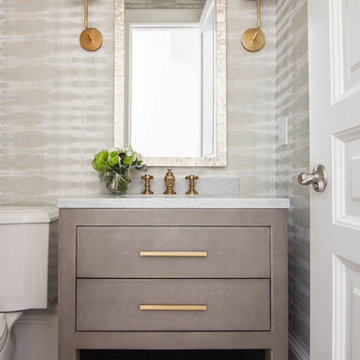
Dunwoody, Georgia Powder Bath Renovation Project from 2018. Added wallpaper from Thibaut, removed existing vanity and replaced with new vanity from and marble countertops with gold hardware. Had a custom mirror made with gold sconces from Circa lighting. Photos taken by Tara Carter Photography
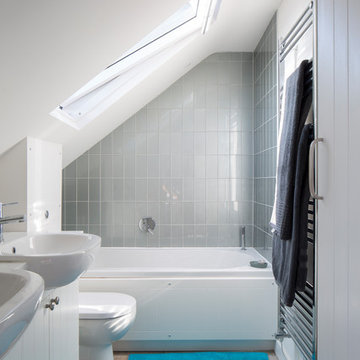
Richard Chivers www.richard chivers photography
A project in Chichester city centre to extend and improve the living and bedroom space of an end of terrace home in the conservation area.
The attic conversion has been upgraded creating a master bedroom with ensuite bathroom. A new kitchen is housed inside the single storey extension, with zinc cladding and responsive skylights
The brick and flint boundary wall has been sensitively restored and enhances the contemporary feel of the extension.

Photography by Andrea Calo
Стильный дизайн: маленькая главная ванная комната в стиле кантри с плоскими фасадами, фасадами цвета дерева среднего тона, отдельно стоящей ванной, открытым душем, унитазом-моноблоком, серой плиткой, стеклянной плиткой, серыми стенами, полом из известняка, накладной раковиной, мраморной столешницей, серым полом, душем с распашными дверями и серой столешницей для на участке и в саду - последний тренд
Стильный дизайн: маленькая главная ванная комната в стиле кантри с плоскими фасадами, фасадами цвета дерева среднего тона, отдельно стоящей ванной, открытым душем, унитазом-моноблоком, серой плиткой, стеклянной плиткой, серыми стенами, полом из известняка, накладной раковиной, мраморной столешницей, серым полом, душем с распашными дверями и серой столешницей для на участке и в саду - последний тренд
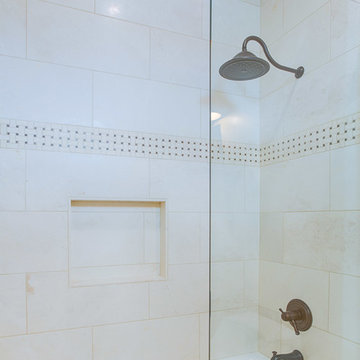
This modern farmhouse bathroom features SOLLiD Value Series - Tahoe Ash cabinets with a Fairmont Designs Farmhouse Sink. The cabinet pulls are Jeffrey Alexander by Hardware Resources - Durham Cabinet pulls. The floor and shower tile are marble.
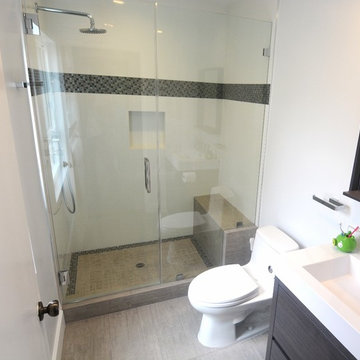
Guest bath remodel Santa Monica, CA
Идея дизайна: маленькая ванная комната в стиле модернизм с фасадами с декоративным кантом, темными деревянными фасадами, открытым душем, унитазом-моноблоком, разноцветной плиткой, белыми стенами, светлым паркетным полом, душевой кабиной, накладной раковиной и столешницей из кварцита для на участке и в саду
Идея дизайна: маленькая ванная комната в стиле модернизм с фасадами с декоративным кантом, темными деревянными фасадами, открытым душем, унитазом-моноблоком, разноцветной плиткой, белыми стенами, светлым паркетным полом, душевой кабиной, накладной раковиной и столешницей из кварцита для на участке и в саду
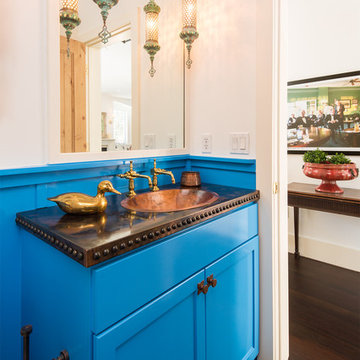
Paul Weinrauch Photography
Стильный дизайн: маленький туалет в средиземноморском стиле с синими фасадами, белыми стенами, темным паркетным полом, накладной раковиной, столешницей из меди, фасадами в стиле шейкер, унитазом-моноблоком, коричневым полом и фиолетовой столешницей для на участке и в саду - последний тренд
Стильный дизайн: маленький туалет в средиземноморском стиле с синими фасадами, белыми стенами, темным паркетным полом, накладной раковиной, столешницей из меди, фасадами в стиле шейкер, унитазом-моноблоком, коричневым полом и фиолетовой столешницей для на участке и в саду - последний тренд
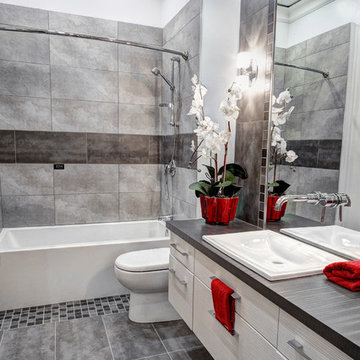
Tub Special Room, Basic design, Low end Bathroom, Good value for the money: Bathroom Display at our 2035 Lanthier Showroom, Ottawa, Ontario, Canada. Designed by Susan Mitchell, and Dominic Manzo @ Distinctive Bathrooms and Kitchens. You can come view our 30+ bathroom displays.
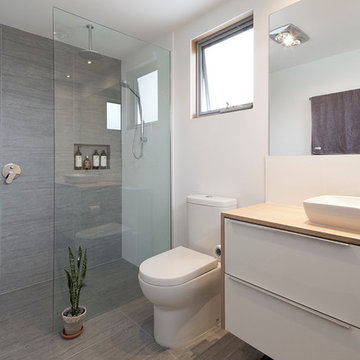
2 storey custom built home on rear ROW with open plan and outdoor living to suit clients coastal lifestyle. This modern home has a minimum 6 star energy rating and incorporates solar passive design with the latest construction materials including structural insulated roof panels (SIPs), exposed 'burnished' concrete slabs, cross ventilation using louvers, and use of engineered timbers as a themed finish throughout the home.
PHOTOGRAPHY: F22 Photography
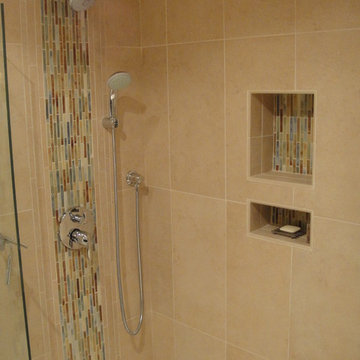
Свежая идея для дизайна: маленькая ванная комната в стиле модернизм с фасадами в стиле шейкер, темными деревянными фасадами, душем без бортиков, раздельным унитазом, синей плиткой, удлиненной плиткой, бежевыми стенами, полом из керамогранита, душевой кабиной, накладной раковиной и столешницей из искусственного камня для на участке и в саду - отличное фото интерьера

A deux pas du canal de l’Ourq dans le XIXè arrondissement de Paris, cet appartement était bien loin d’en être un. Surface vétuste et humide, corroborée par des problématiques structurelles importantes, le local ne présentait initialement aucun atout. Ce fut sans compter sur la faculté de projection des nouveaux acquéreurs et d’un travail important en amont du bureau d’étude Védia Ingéniérie, que cet appartement de 27m2 a pu se révéler. Avec sa forme rectangulaire et ses 3,00m de hauteur sous plafond, le potentiel de l’enveloppe architecturale offrait à l’équipe d’Ameo Concept un terrain de jeu bien prédisposé. Le challenge : créer un espace nuit indépendant et allier toutes les fonctionnalités d’un appartement d’une surface supérieure, le tout dans un esprit chaleureux reprenant les codes du « bohème chic ». Tout en travaillant les verticalités avec de nombreux rangements se déclinant jusqu’au faux plafond, une cuisine ouverte voit le jour avec son espace polyvalent dinatoire/bureau grâce à un plan de table rabattable, une pièce à vivre avec son canapé trois places, une chambre en second jour avec dressing, une salle d’eau attenante et un sanitaire séparé. Les surfaces en cannage se mêlent au travertin naturel, essences de chêne et zelliges aux nuances sables, pour un ensemble tout en douceur et caractère. Un projet clé en main pour cet appartement fonctionnel et décontracté destiné à la location.

Start and Finish Your Day in Serenity ✨
In the hustle of city life, our homes are our sanctuaries. Particularly, the shower room - where we both begin and unwind at the end of our day. Imagine stepping into a space bathed in soft, soothing light, embracing the calmness and preparing you for the day ahead, and later, helping you relax and let go of the day’s stress.
In Maida Vale, where architecture and design intertwine with the rhythm of London, the key to a perfect shower room transcends beyond just aesthetics. It’s about harnessing the power of natural light to create a space that not only revitalizes your body but also your soul.
But what about our ever-present need for space? The answer lies in maximizing storage, utilizing every nook - both deep and shallow - ensuring that everything you need is at your fingertips, yet out of sight, maintaining a clutter-free haven.
Let’s embrace the beauty of design, the tranquillity of soothing light, and the genius of clever storage in our Maida Vale homes. Because every day deserves a serene beginning and a peaceful end.
#MaidaVale #LondonLiving #SerenityAtHome #ShowerRoomSanctuary #DesignInspiration #NaturalLight #SmartStorage #HomeDesign #UrbanOasis #LondonHomes

Z Collection Candy ceramic tile in ‘Ocean’ staggered horizontally in this walk-in shower in Portland, Oregon.
На фото: маленькая ванная комната в классическом стиле с фасадами с утопленной филенкой, темными деревянными фасадами, душем в нише, унитазом-моноблоком, синей плиткой, керамической плиткой, синими стенами, полом из керамической плитки, душевой кабиной, накладной раковиной, мраморной столешницей, белым полом, душем с распашными дверями, белой столешницей, нишей, тумбой под одну раковину, встроенной тумбой и обоями на стенах для на участке и в саду с
На фото: маленькая ванная комната в классическом стиле с фасадами с утопленной филенкой, темными деревянными фасадами, душем в нише, унитазом-моноблоком, синей плиткой, керамической плиткой, синими стенами, полом из керамической плитки, душевой кабиной, накладной раковиной, мраморной столешницей, белым полом, душем с распашными дверями, белой столешницей, нишей, тумбой под одну раковину, встроенной тумбой и обоями на стенах для на участке и в саду с
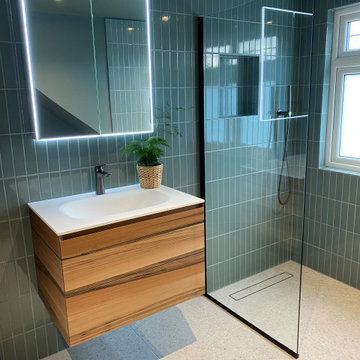
Tiny storage room in the loft transformed into a fully functional guest bathroom. Brushed black fixtures with matt black accessories. Vertical tiles for illusion of height paired with subtle terrazzo floor tiles for a modern yet timeless look. The vanity unit is in walnut with a Corian worktop in Alpine white for easy maintenance.
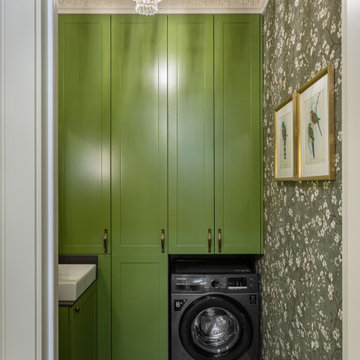
На фото: маленький туалет в классическом стиле с фасадами с выступающей филенкой, зелеными фасадами, инсталляцией, полом из керамической плитки, накладной раковиной, столешницей из искусственного камня, разноцветным полом, серой столешницей и встроенной тумбой для на участке и в саду

Salle de bain rénovée dans des teintes douces : murs peints en rose, faïence blanc brillant type zellige et terrazzo coloré au sol.
Meuble vasque sur mesure en bois et vasque à poser.
Détails noirs.
Маленький санузел с накладной раковиной для на участке и в саду – фото дизайна интерьера
9

