Маленький санузел с красными стенами для на участке и в саду – фото дизайна интерьера
Сортировать:
Бюджет
Сортировать:Популярное за сегодня
101 - 120 из 464 фото
1 из 3
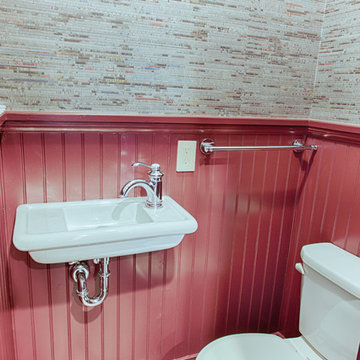
Photography by Alicia's Art, LLC
RUDLOFF Custom Builders, is a residential construction company that connects with clients early in the design phase to ensure every detail of your project is captured just as you imagined. RUDLOFF Custom Builders will create the project of your dreams that is executed by on-site project managers and skilled craftsman, while creating lifetime client relationships that are build on trust and integrity.
We are a full service, certified remodeling company that covers all of the Philadelphia suburban area including West Chester, Gladwynne, Malvern, Wayne, Haverford and more.
As a 6 time Best of Houzz winner, we look forward to working with you on your next project.
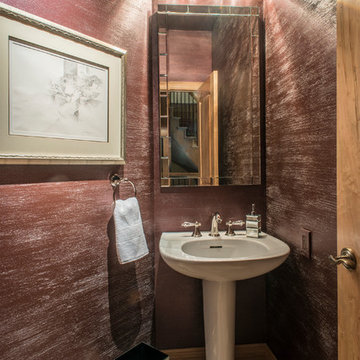
The designer's transformed this compact powder room into a glimmering jewel on the first floor.
Пример оригинального дизайна: маленький туалет в стиле модернизм с красными стенами, мраморным полом, раковиной с пьедесталом и бежевым полом для на участке и в саду
Пример оригинального дизайна: маленький туалет в стиле модернизм с красными стенами, мраморным полом, раковиной с пьедесталом и бежевым полом для на участке и в саду
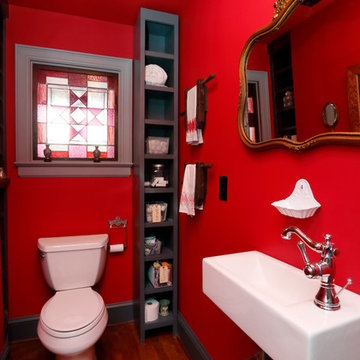
This small powder room, tucked behind the bed nook in the loft, makes a big impact with its deep red walls and contrast between antique stained glass and mirrors with modern fixtures. Photo credit: Mark Miller Photography
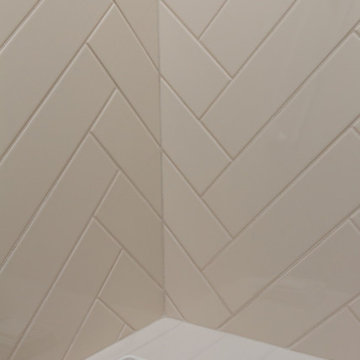
For this small cottage near Bush Park in Salem, we redesigned the kitchen, pantry and laundry room configuration to provide more efficient storage and workspace while keeping the integrity and historical accuracy of the home. In the bathroom we improved the skylight in the shower, installed custom glass doors and set the tile in a herringbone pattern to create an expansive feel that continues to reflect the home’s era. In addition to the kitchen and bathroom remodel, we updated the furnace, created a vibrant custom fireplace mantel in the living room, and rebuilt the front steps and porch overhang.
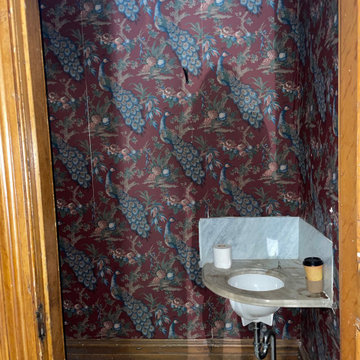
Victorian bathroom with red peacock wallpaper
Стильный дизайн: маленький туалет в викторианском стиле с фасадами островного типа, темными деревянными фасадами, раздельным унитазом, красными стенами, полом из керамической плитки, раковиной с пьедесталом, бежевым полом, напольной тумбой, потолком с обоями и обоями на стенах для на участке и в саду - последний тренд
Стильный дизайн: маленький туалет в викторианском стиле с фасадами островного типа, темными деревянными фасадами, раздельным унитазом, красными стенами, полом из керамической плитки, раковиной с пьедесталом, бежевым полом, напольной тумбой, потолком с обоями и обоями на стенах для на участке и в саду - последний тренд

A super tiny and glam bathroom featuring recycled glass tile, custom vanity, low energy lighting, and low-VOC finishes.
Project location: Mill Valley, Bay Area California.
Design and Project Management by Re:modern
General Contractor: Geco Construction
Photography by Lucas Fladzinski
Design and Project Management by Re:modern
General Contractor: Geco Construction
Photography by Lucas Fladzinski
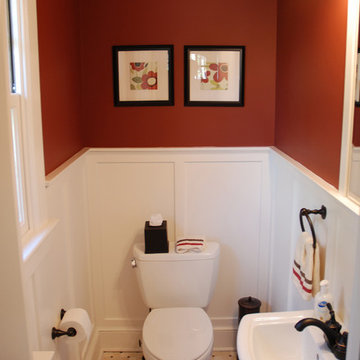
На фото: маленький туалет в классическом стиле с раздельным унитазом, бежевой плиткой, красными стенами, полом из керамической плитки и раковиной с пьедесталом для на участке и в саду с
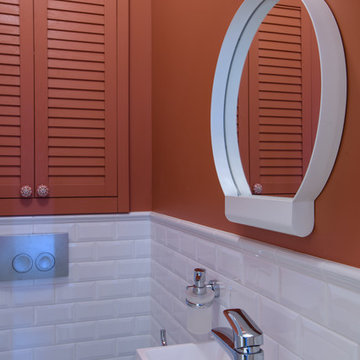
Дизайнеры:
Ольга С. Рудакова, Ольга Мурашова
Архитектор: Ольга М. Рудакова
Фотограф: Евгений Гнесин
Дизайнер по текстилю: Юлия Горничных
Идея дизайна: маленький туалет в скандинавском стиле с инсталляцией, белой плиткой, керамической плиткой, красными стенами, полом из керамической плитки, подвесной раковиной и белым полом для на участке и в саду
Идея дизайна: маленький туалет в скандинавском стиле с инсталляцией, белой плиткой, керамической плиткой, красными стенами, полом из керамической плитки, подвесной раковиной и белым полом для на участке и в саду
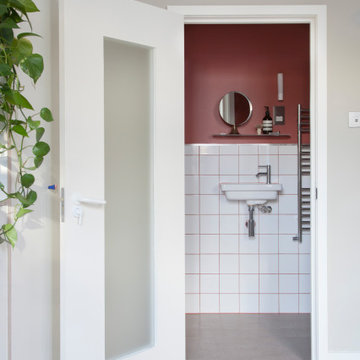
Strong pigments accentuate bathrooms while timber floors provide a softer finish for bedrooms. These subtle shifts provide a soft demarcation between functions within the footprint.
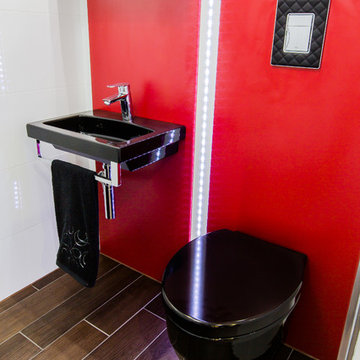
На фото: маленький туалет в стиле модернизм с фасадами островного типа, унитазом-моноблоком, белой плиткой, керамической плиткой, красными стенами, полом из керамогранита, подвесной раковиной и коричневым полом для на участке и в саду
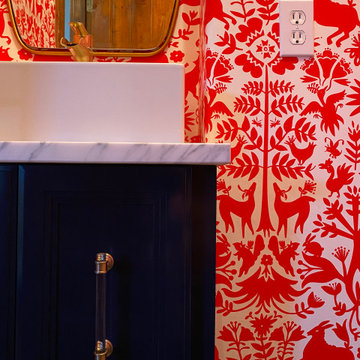
Источник вдохновения для домашнего уюта: маленький туалет в стиле кантри с фасадами в стиле шейкер, синими фасадами, красными стенами, бетонным полом, настольной раковиной, мраморной столешницей, коричневым полом, серой столешницей, встроенной тумбой и обоями на стенах для на участке и в саду
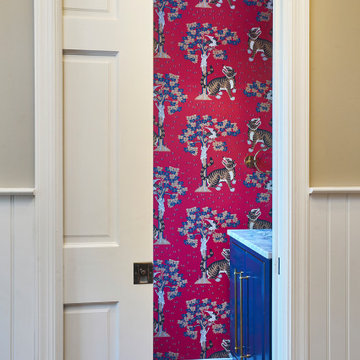
Идея дизайна: маленький туалет в стиле неоклассика (современная классика) с фасадами с выступающей филенкой, синими фасадами, раздельным унитазом, красными стенами, полом из керамогранита, врезной раковиной, мраморной столешницей, коричневым полом, белой столешницей, напольной тумбой и обоями на стенах для на участке и в саду

This homeowner has long since moved away from his family farm but still visits often and thought it was time to fix up this little house that had been neglected for years. He brought home ideas and objects he was drawn to from travels around the world and allowed a team of us to help bring them together in this old family home that housed many generations through the years. What it grew into is not your typical 150 year old NC farm house but the essence is still there and shines through in the original wood and beams in the ceiling and on some of the walls, old flooring, re-purposed objects from the farm and the collection of cherished finds from his travels.
Photos by Tad Davis Photography
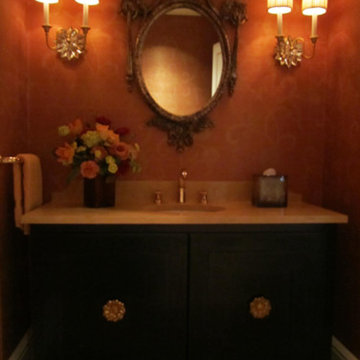
На фото: маленький туалет в викторианском стиле с фасадами в стиле шейкер, темными деревянными фасадами, красными стенами, врезной раковиной и столешницей из талькохлорита для на участке и в саду
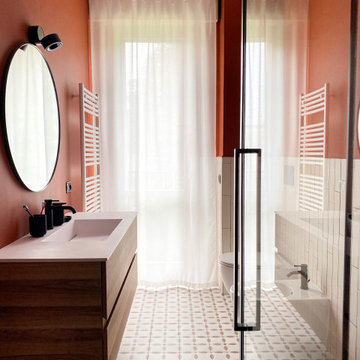
Источник вдохновения для домашнего уюта: маленькая, узкая и длинная ванная комната в современном стиле с плоскими фасадами, светлыми деревянными фасадами, душем без бортиков, биде, белой плиткой, керамической плиткой, красными стенами, полом из цементной плитки, душевой кабиной, монолитной раковиной, столешницей из искусственного кварца, разноцветным полом, душем с распашными дверями, белой столешницей, тумбой под одну раковину и подвесной тумбой для на участке и в саду
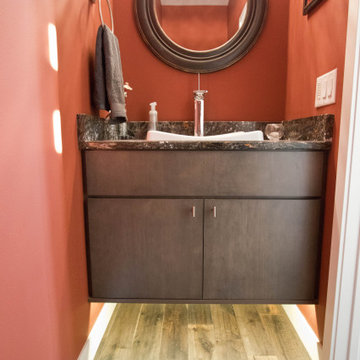
Vanity by Aspect - species: Maple, stain: Smoke
Источник вдохновения для домашнего уюта: маленький туалет с плоскими фасадами, коричневыми фасадами, красными стенами, темным паркетным полом, накладной раковиной, коричневым полом, серой столешницей и подвесной тумбой для на участке и в саду
Источник вдохновения для домашнего уюта: маленький туалет с плоскими фасадами, коричневыми фасадами, красными стенами, темным паркетным полом, накладной раковиной, коричневым полом, серой столешницей и подвесной тумбой для на участке и в саду

This single family home sits on a tight, sloped site. Within a modest budget, the goal was to provide direct access to grade at both the front and back of the house.
The solution is a multi-split-level home with unconventional relationships between floor levels. Between the entrance level and the lower level of the family room, the kitchen and dining room are located on an interstitial level. Within the stair space “floats” a small bathroom.
The generous stair is celebrated with a back-painted red glass wall which treats users to changing refractive ambient light throughout the house.
Black brick, grey-tinted glass and mirrors contribute to the reasonably compact massing of the home. A cantilevered upper volume shades south facing windows and the home’s limited material palette meant a more efficient construction process. Cautious landscaping retains water run-off on the sloping site and home offices reduce the client’s use of their vehicle.
The house achieves its vision within a modest footprint and with a design restraint that will ensure it becomes a long-lasting asset in the community.
Photo by Tom Arban
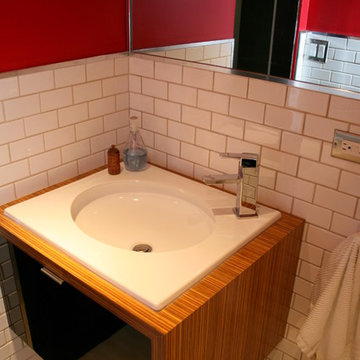
Идея дизайна: маленькая ванная комната в стиле ретро с плоскими фасадами, светлыми деревянными фасадами, плиткой кабанчик, красными стенами, светлым паркетным полом, душевой кабиной и столешницей из искусственного камня для на участке и в саду
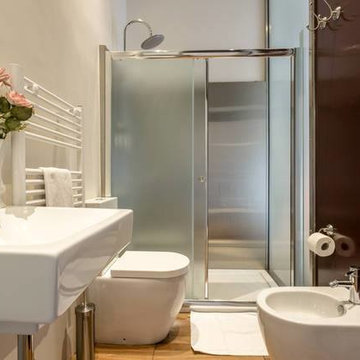
Свежая идея для дизайна: маленькая ванная комната в стиле шебби-шик с душем без бортиков, раздельным унитазом, красной плиткой, зеркальной плиткой, светлым паркетным полом, душевой кабиной, настольной раковиной, открытыми фасадами, красными фасадами, красными стенами, столешницей из искусственного камня и душем с раздвижными дверями для на участке и в саду - отличное фото интерьера
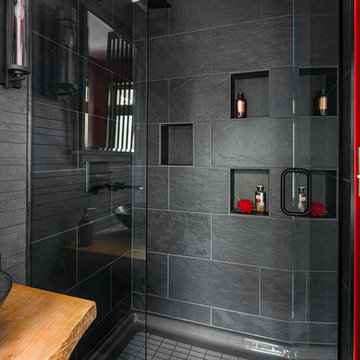
DELTA RAINSHOWER HEAD in MATTE BLACK
KOHLER PURIST SHOWER BASE IN THUNDER GRAY
LANDMARK TREK 12X24 VULCAN OFFSET PATTERN
Свежая идея для дизайна: маленькая ванная комната в стиле неоклассика (современная классика) с душем в нише, унитазом-моноблоком, черной плиткой, керамогранитной плиткой, красными стенами, полом из винила, душевой кабиной, настольной раковиной, столешницей из дерева, серым полом, душем с распашными дверями и коричневой столешницей для на участке и в саду - отличное фото интерьера
Свежая идея для дизайна: маленькая ванная комната в стиле неоклассика (современная классика) с душем в нише, унитазом-моноблоком, черной плиткой, керамогранитной плиткой, красными стенами, полом из винила, душевой кабиной, настольной раковиной, столешницей из дерева, серым полом, душем с распашными дверями и коричневой столешницей для на участке и в саду - отличное фото интерьера
Маленький санузел с красными стенами для на участке и в саду – фото дизайна интерьера
6

