Маленький санузел с бежевыми стенами для на участке и в саду – фото дизайна интерьера
Сортировать:
Бюджет
Сортировать:Популярное за сегодня
201 - 220 из 16 868 фото
1 из 3
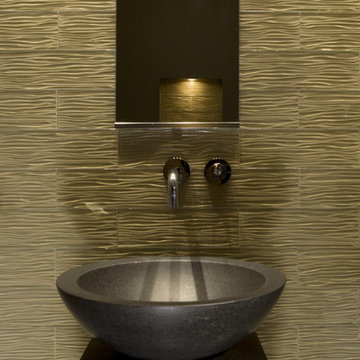
Свежая идея для дизайна: маленький туалет в современном стиле с настольной раковиной, бежевой плиткой, керамогранитной плиткой и бежевыми стенами для на участке и в саду - отличное фото интерьера
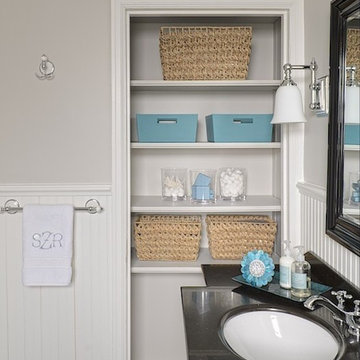
Стильный дизайн: маленькая ванная комната в классическом стиле с врезной раковиной, фасадами островного типа, белыми фасадами, столешницей из гранита, раздельным унитазом, белой плиткой, плиткой кабанчик, бежевыми стенами и полом из мозаичной плитки для на участке и в саду - последний тренд
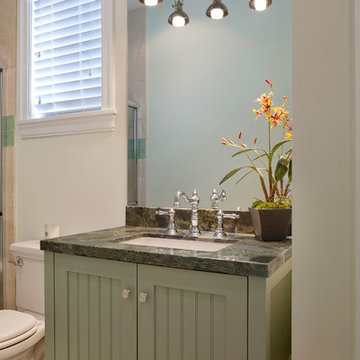
Ed Butera | ibi designs
Идея дизайна: маленькая ванная комната в классическом стиле с фасадами с утопленной филенкой, зелеными фасадами, унитазом-моноблоком, бежевыми стенами, накладной раковиной, мраморной столешницей, бежевым полом и разноцветной столешницей для на участке и в саду
Идея дизайна: маленькая ванная комната в классическом стиле с фасадами с утопленной филенкой, зелеными фасадами, унитазом-моноблоком, бежевыми стенами, накладной раковиной, мраморной столешницей, бежевым полом и разноцветной столешницей для на участке и в саду
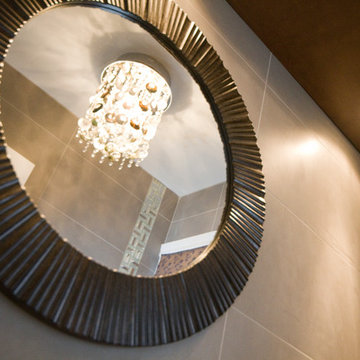
Powder Room - After Photo
Источник вдохновения для домашнего уюта: маленький туалет в современном стиле с плоскими фасадами, темными деревянными фасадами, раздельным унитазом, бежевой плиткой, керамогранитной плиткой, бежевыми стенами, полом из керамогранита, монолитной раковиной и стеклянной столешницей для на участке и в саду
Источник вдохновения для домашнего уюта: маленький туалет в современном стиле с плоскими фасадами, темными деревянными фасадами, раздельным унитазом, бежевой плиткой, керамогранитной плиткой, бежевыми стенами, полом из керамогранита, монолитной раковиной и стеклянной столешницей для на участке и в саду
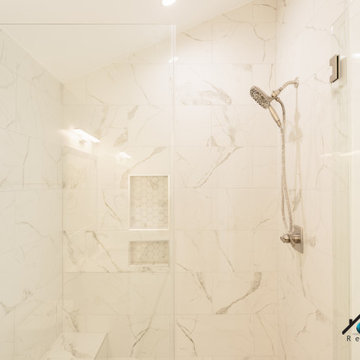
We turned this home's two-car garage into a Studio ADU in Van Nuys. The Studio ADU is fully equipped to live independently from the main house. The ADU has a kitchenette, living room space, closet, bedroom space, and a full bathroom. Upon demolition and framing, we reconfigured the garage to be the exact layout we planned for the open concept ADU. We installed brand new windows, drywall, floors, insulation, foundation, and electrical units. The kitchenette has to brand new appliances from the brand General Electric. The stovetop, refrigerator, and microwave have been installed seamlessly into the custom kitchen cabinets. The kitchen has a beautiful stone-polished countertop from the company, Ceasarstone, called Blizzard. The off-white color compliments the bright white oak tone of the floor and the off-white walls. The bathroom is covered with beautiful white marble accents including the vanity and the shower stall. The shower has a custom shower niche with white marble hexagon tiles that match the shower pan of the shower and shower bench. The shower has a large glass-higned door and glass enclosure. The single bowl vanity has a marble countertop that matches the marble tiles of the shower and a modern fixture that is above the square mirror. The studio ADU is perfect for a single person or even two. There is plenty of closet space and bedroom space to fit a queen or king-sized bed. It has brand new ductless air conditioner that keeps the entire unit nice and cool.

Salle de bain parentale de petite taille, mais très optimisée. Meuble sur-mesure avec double vasques intégrées sous plan de travail dekton. Alternance de différents rangements: niches ouverte, portes et tiroirs.
Robinetterie style ancien laiton dans esprit classique chic mais épuré.
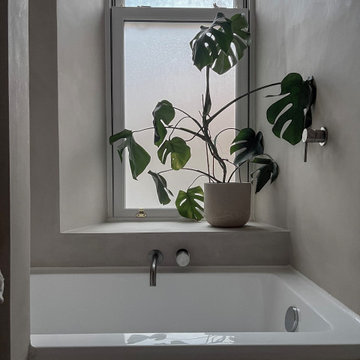
Maximizing the potential of a compact space, the design seamlessly incorporates all essential elements without sacrificing style. The use of micro cement on every wall, complemented by distinctive kit-kat tiles, introduces a wealth of textures, transforming the room into a functional yet visually dynamic wet room. The brushed nickel fixtures provide a striking contrast to the predominantly light and neutral color palette, adding an extra layer of sophistication.

APARTMENT BERLIN VII
Eine Berliner Altbauwohnung im vollkommen neuen Gewand: Bei diesen Räumen in Schöneberg zeichnete THE INNER HOUSE für eine komplette Sanierung verantwortlich. Dazu gehörte auch, den Grundriss zu ändern: Die Küche hat ihren Platz nun als Ort für Gemeinsamkeit im ehemaligen Berliner Zimmer. Dafür gibt es ein ruhiges Schlafzimmer in den hinteren Räumen. Das Gästezimmer verfügt jetzt zudem über ein eigenes Gästebad im britischen Stil. Bei der Sanierung achtete THE INNER HOUSE darauf, stilvolle und originale Details wie Doppelkastenfenster, Türen und Beschläge sowie das Parkett zu erhalten und aufzuarbeiten. Darüber hinaus bringt ein stimmiges Farbkonzept die bereits vorhandenen Vintagestücke nun angemessen zum Strahlen.
INTERIOR DESIGN & STYLING: THE INNER HOUSE
LEISTUNGEN: Grundrissoptimierung, Elektroplanung, Badezimmerentwurf, Farbkonzept, Koordinierung Gewerke und Baubegleitung, Möbelentwurf und Möblierung
FOTOS: © THE INNER HOUSE, Fotograf: Manuel Strunz, www.manuu.eu
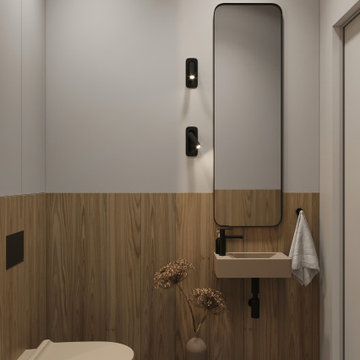
На фото: маленький туалет: освещение в современном стиле с инсталляцией, бежевой плиткой, керамогранитной плиткой, бежевыми стенами, полом из керамогранита, подвесной раковиной и коричневым полом для на участке и в саду
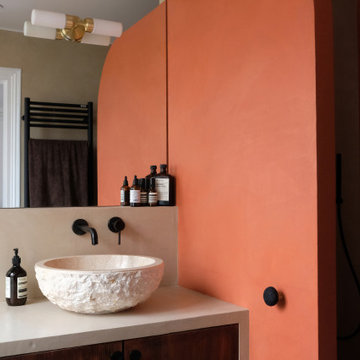
béton ciré
Стильный дизайн: маленькая главная ванная комната в классическом стиле с коричневыми фасадами, открытым душем, бежевыми стенами, полом из терракотовой плитки, накладной раковиной, столешницей из бетона, разноцветным полом, открытым душем, бежевой столешницей, нишей, тумбой под одну раковину, встроенной тумбой и раздельным унитазом для на участке и в саду - последний тренд
Стильный дизайн: маленькая главная ванная комната в классическом стиле с коричневыми фасадами, открытым душем, бежевыми стенами, полом из терракотовой плитки, накладной раковиной, столешницей из бетона, разноцветным полом, открытым душем, бежевой столешницей, нишей, тумбой под одну раковину, встроенной тумбой и раздельным унитазом для на участке и в саду - последний тренд

Intevento di ristrutturazione di bagno con budget low cost.
Rivestimento a smalto tortora Sikkens alle pareti, inserimento di motivo a carta da parati.
Mobile lavabo nero sospeso.
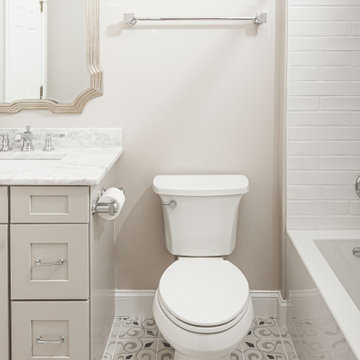
This beautiful secondary bathroom is a welcoming space that will spoil and comfort any guest. The 8x8 decorative Nola Orleans tile is the focal point of the room and creates movement in the design. The 3x12 cotton white subway tile and deep white Kohler tub provide a clean backdrop to allow the flooring to take center stage, while making the room appear spacious. A shaker style vanity in Harbor finish and shadow storm vanity top elevate the space and Kohler chrome fixtures throughout add a perfect touch of sparkle. We love the mirror that was chosen by our client which compliments the floor pattern and ties the design perfectly together in an elegant way.
You don’t have to feel limited when it comes to the design of your secondary bathroom. We can design a space for you that every one of your guests will love and that you will be proud to showcase in your home.
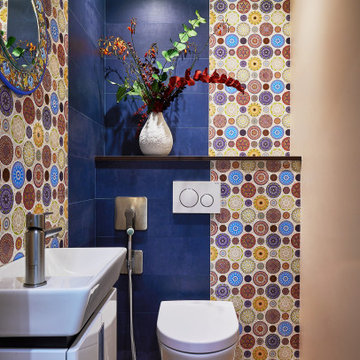
Свежая идея для дизайна: маленький туалет в современном стиле с плоскими фасадами, белыми фасадами, инсталляцией, синей плиткой, бежевыми стенами, паркетным полом среднего тона, настольной раковиной и коричневым полом для на участке и в саду - отличное фото интерьера
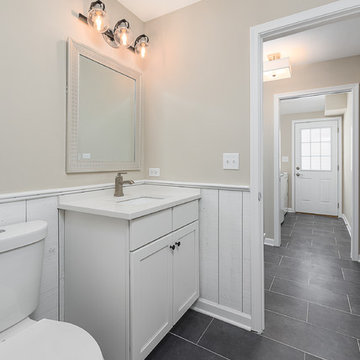
На фото: маленькая ванная комната в классическом стиле с фасадами в стиле шейкер, белыми фасадами, раздельным унитазом, бежевыми стенами, полом из сланца, врезной раковиной, столешницей из искусственного камня, черным полом и белой столешницей для на участке и в саду
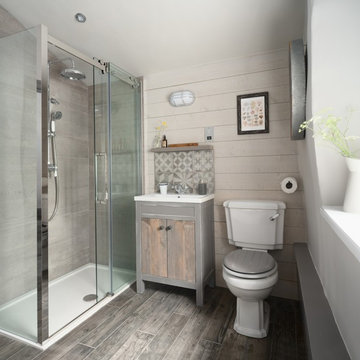
Unique Home Stays
Идея дизайна: маленькая ванная комната в морском стиле с плоскими фасадами, светлыми деревянными фасадами, угловым душем, раздельным унитазом, консольной раковиной, серым полом, душем с раздвижными дверями, серой плиткой и бежевыми стенами для на участке и в саду
Идея дизайна: маленькая ванная комната в морском стиле с плоскими фасадами, светлыми деревянными фасадами, угловым душем, раздельным унитазом, консольной раковиной, серым полом, душем с раздвижными дверями, серой плиткой и бежевыми стенами для на участке и в саду

Elegant contemporary bathroom design with calm & light tones. We used tiles with effect of natural material finish, clean lines, recessed lighting with soft illumination and functional shelves with stream line.
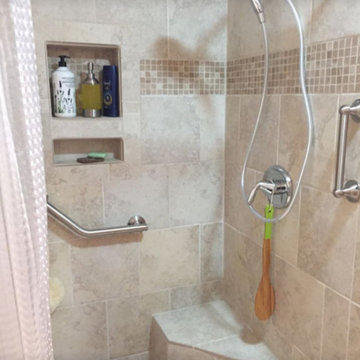
На фото: маленькая ванная комната в стиле фьюжн с угловым душем, бежевой плиткой, керамической плиткой, бежевыми стенами, душевой кабиной и шторкой для ванной для на участке и в саду с
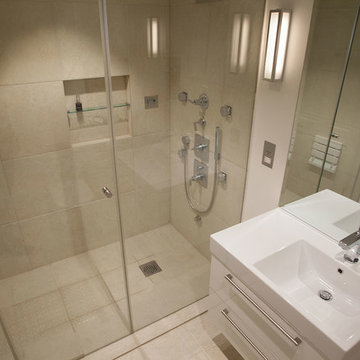
Master En-Suite Bathroom - Steam and shower walk in area with large multi option shower head ,integrated basin with vanity units and recessed mirror cabinets to match complete with WC washlet. Large format porcelain walls and floor tiles. Complete with designer lighting.
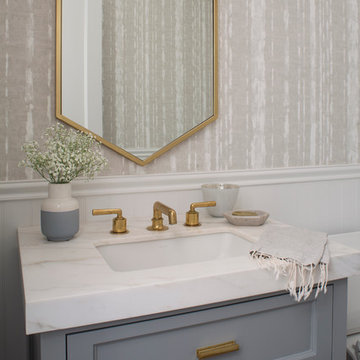
Custom grey cabinetry with carerra counter top, brass faucet and drawer pulls. Beautiful modern wallpaper lines the walls.
Meghan Beierle
Стильный дизайн: маленький туалет в стиле неоклассика (современная классика) с серыми фасадами, раздельным унитазом, бежевыми стенами, врезной раковиной, мраморной столешницей, фасадами с утопленной филенкой и белой столешницей для на участке и в саду - последний тренд
Стильный дизайн: маленький туалет в стиле неоклассика (современная классика) с серыми фасадами, раздельным унитазом, бежевыми стенами, врезной раковиной, мраморной столешницей, фасадами с утопленной филенкой и белой столешницей для на участке и в саду - последний тренд
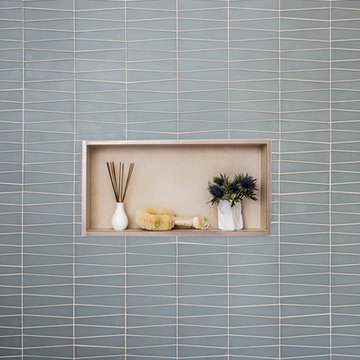
Glass bow tie tile with porcelain shower niche.
Photo Credit: Christopher Stark
Идея дизайна: маленькая ванная комната в стиле модернизм с плоскими фасадами, светлыми деревянными фасадами, накладной ванной, душем над ванной, унитазом-моноблоком, бежевой плиткой, керамогранитной плиткой, бежевыми стенами, монолитной раковиной, столешницей из искусственного камня и шторкой для ванной для на участке и в саду
Идея дизайна: маленькая ванная комната в стиле модернизм с плоскими фасадами, светлыми деревянными фасадами, накладной ванной, душем над ванной, унитазом-моноблоком, бежевой плиткой, керамогранитной плиткой, бежевыми стенами, монолитной раковиной, столешницей из искусственного камня и шторкой для ванной для на участке и в саду
Маленький санузел с бежевыми стенами для на участке и в саду – фото дизайна интерьера
11

