Маленький красный кабинет для на участке и в саду – фото дизайна интерьера
Сортировать:
Бюджет
Сортировать:Популярное за сегодня
1 - 20 из 140 фото
1 из 3
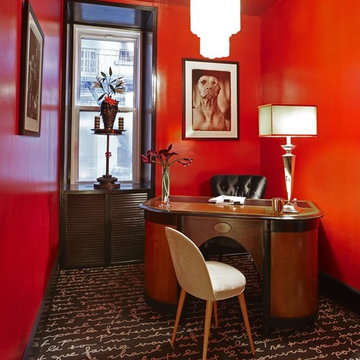
На фото: маленькое рабочее место в современном стиле с красными стенами, ковровым покрытием, отдельно стоящим рабочим столом и разноцветным полом без камина для на участке и в саду с
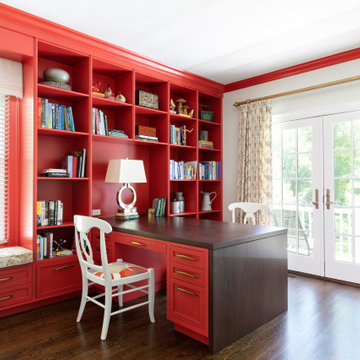
На фото: маленький кабинет с белыми стенами, паркетным полом среднего тона и коричневым полом без камина для на участке и в саду с
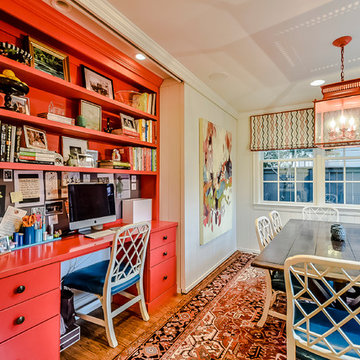
Work station can be exposed to breakfast area, or hidden by retractable wall
Стильный дизайн: маленькое рабочее место в стиле неоклассика (современная классика) с белыми стенами, паркетным полом среднего тона и встроенным рабочим столом для на участке и в саду - последний тренд
Стильный дизайн: маленькое рабочее место в стиле неоклассика (современная классика) с белыми стенами, паркетным полом среднего тона и встроенным рабочим столом для на участке и в саду - последний тренд
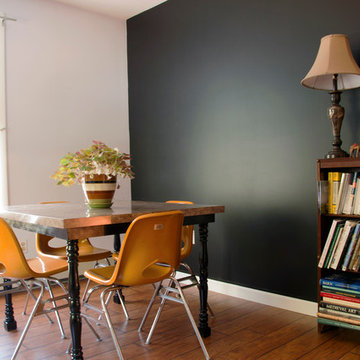
Emily Mottram
Идея дизайна: маленький кабинет в современном стиле с черными стенами, паркетным полом среднего тона и отдельно стоящим рабочим столом без камина для на участке и в саду
Идея дизайна: маленький кабинет в современном стиле с черными стенами, паркетным полом среднего тона и отдельно стоящим рабочим столом без камина для на участке и в саду
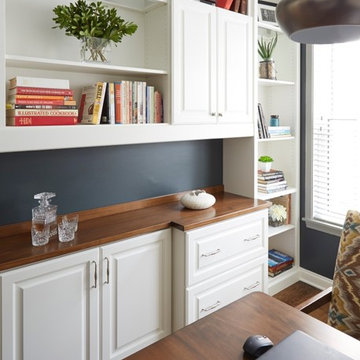
Kaskel Photo
Источник вдохновения для домашнего уюта: маленький кабинет в современном стиле с синими стенами, темным паркетным полом и встроенным рабочим столом для на участке и в саду
Источник вдохновения для домашнего уюта: маленький кабинет в современном стиле с синими стенами, темным паркетным полом и встроенным рабочим столом для на участке и в саду
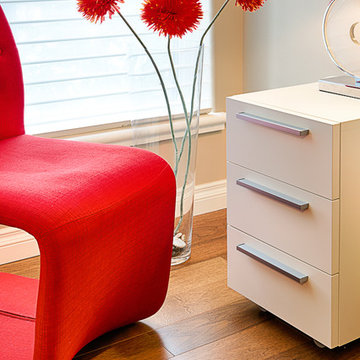
Cory Aronec
На фото: маленькое рабочее место в стиле модернизм с бежевыми стенами, паркетным полом среднего тона и отдельно стоящим рабочим столом без камина для на участке и в саду
На фото: маленькое рабочее место в стиле модернизм с бежевыми стенами, паркетным полом среднего тона и отдельно стоящим рабочим столом без камина для на участке и в саду
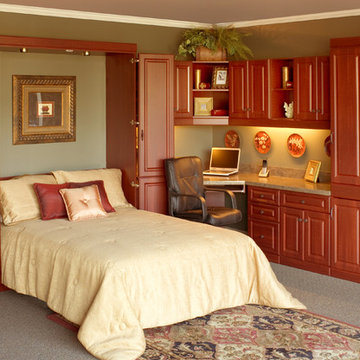
Great for compact spaces.
На фото: маленький кабинет в классическом стиле с зелеными стенами, ковровым покрытием и встроенным рабочим столом для на участке и в саду с
На фото: маленький кабинет в классическом стиле с зелеными стенами, ковровым покрытием и встроенным рабочим столом для на участке и в саду с
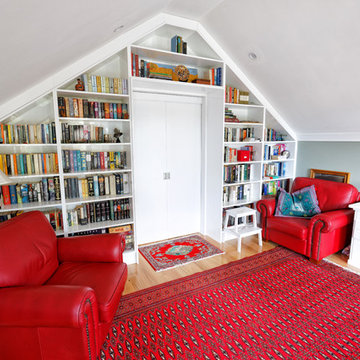
Sam Perejuan Photographics
На фото: маленькое рабочее место с светлым паркетным полом и отдельно стоящим рабочим столом для на участке и в саду
На фото: маленькое рабочее место с светлым паркетным полом и отдельно стоящим рабочим столом для на участке и в саду

Mid-Century update to a home located in NW Portland. The project included a new kitchen with skylights, multi-slide wall doors on both sides of the home, kitchen gathering desk, children's playroom, and opening up living room and dining room ceiling to dramatic vaulted ceilings. The project team included Risa Boyer Architecture. Photos: Josh Partee
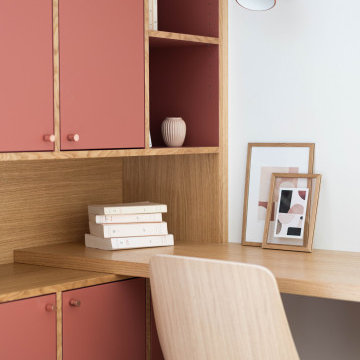
На фото: маленький кабинет в скандинавском стиле с белыми стенами, встроенным рабочим столом и серым полом для на участке и в саду

Custom Quonset Huts become artist live/work spaces, aesthetically and functionally bridging a border between industrial and residential zoning in a historic neighborhood. The open space on the main floor is designed to be flexible for artists to pursue their creative path.
The two-story buildings were custom-engineered to achieve the height required for the second floor. End walls utilized a combination of traditional stick framing with autoclaved aerated concrete with a stucco finish. Steel doors were custom-built in-house.
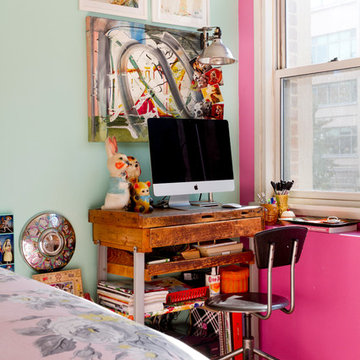
Corner of bedroom is the home office. A discarded jeweler's table is refashioned into a computer desk. Window treatment is a valance of melamine plates. Under window is an air conditioner cover that prevents drafts in the winter and provides additional surface space. Featured in 'My Houzz'. photo: Rikki Synder
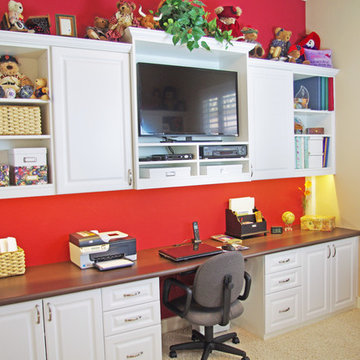
The Closet Doctor completed this completed this guest room conversion for the client who wanted a nice place to work on her projects and still have a place for guests to sleep. The desk area included file drawers and storage space along with the open upper cabinets to display some of their momentos, as well as a place for the TV and its components. LED under cabinet strip lights illuminate the Wilsonart work surface. The Queen size wallbed folds down when family and friends stop in for a night or two and includes storage for books as well as the clients favorite ironing board. Radius display shelves on the end of the bed soften the entrance into the room.
www-closet-doctor.com
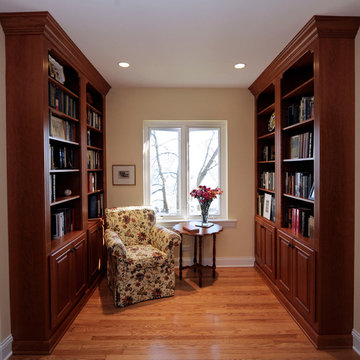
Идея дизайна: маленькое рабочее место в классическом стиле с паркетным полом среднего тона и бежевыми стенами для на участке и в саду
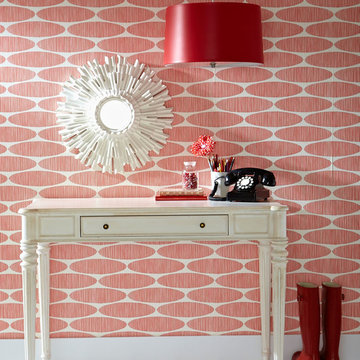
Свежая идея для дизайна: маленькое рабочее место в стиле шебби-шик с красными стенами, отдельно стоящим рабочим столом и белым полом без камина для на участке и в саду - отличное фото интерьера
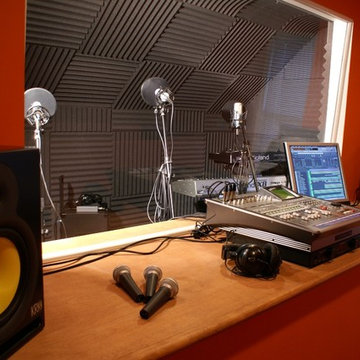
This photo illustrates the home recording studio we created for this client in what used to be an attic.
Client wanted to have a coal booth set up for bringing her church group in to record tracks and practice.

A Cozy study is given a makeover with new furnishings and window treatments in keeping with a relaxed English country house
Идея дизайна: маленький домашняя библиотека в классическом стиле с стандартным камином, фасадом камина из камня и деревянными стенами для на участке и в саду
Идея дизайна: маленький домашняя библиотека в классическом стиле с стандартным камином, фасадом камина из камня и деревянными стенами для на участке и в саду
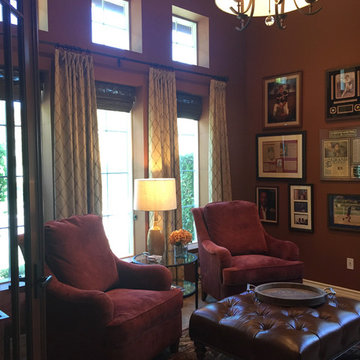
Small office can pack a lot of design impact. The client wanted a space to read and display baseball memorabilia, with a sophisticated flair.
На фото: маленький домашняя библиотека в стиле неоклассика (современная классика) с полом из известняка, встроенным рабочим столом, бежевым полом и коричневыми стенами для на участке и в саду с
На фото: маленький домашняя библиотека в стиле неоклассика (современная классика) с полом из известняка, встроенным рабочим столом, бежевым полом и коричневыми стенами для на участке и в саду с
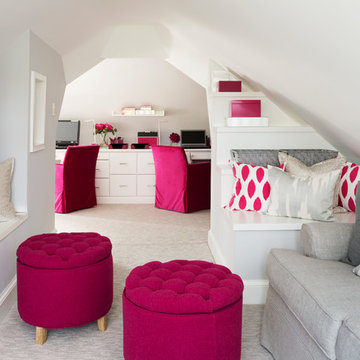
Stacy Zarin Goldberg
Пример оригинального дизайна: маленький кабинет в стиле неоклассика (современная классика) с белыми стенами, ковровым покрытием, встроенным рабочим столом и серым полом для на участке и в саду
Пример оригинального дизайна: маленький кабинет в стиле неоклассика (современная классика) с белыми стенами, ковровым покрытием, встроенным рабочим столом и серым полом для на участке и в саду
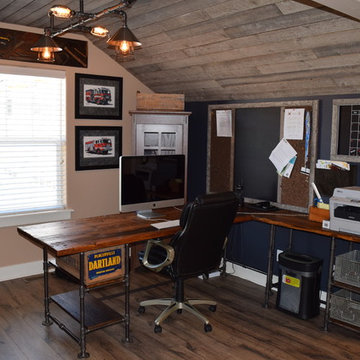
Located in high Rocky Mountains in Eagle, Colorado. This was a DIY project that consisted of designing and renovating our 2nd floor bonus room into a home office that has the industrial look. I built this custom L-shaped iron pipe desk using antique lockers baskets and crates as the drawers. The ceiling is reclaimed (Colorado) pine beetle wood, the floor is the Reclaimed Series, Heathered Oak color by Quickstep flooring.
Маленький красный кабинет для на участке и в саду – фото дизайна интерьера
1