Маленький коридор с балками на потолке для на участке и в саду – фото дизайна интерьера
Сортировать:
Бюджет
Сортировать:Популярное за сегодня
61 - 80 из 94 фото
1 из 3

Пример оригинального дизайна: маленький коридор в стиле модернизм с серыми стенами, паркетным полом среднего тона и балками на потолке для на участке и в саду
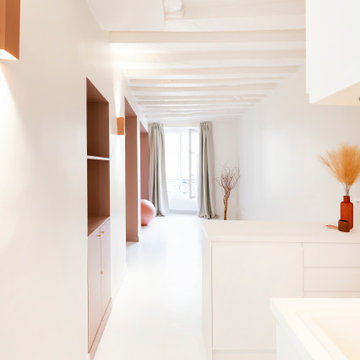
Свежая идея для дизайна: маленький коридор в современном стиле с белым полом и балками на потолке для на участке и в саду - отличное фото интерьера
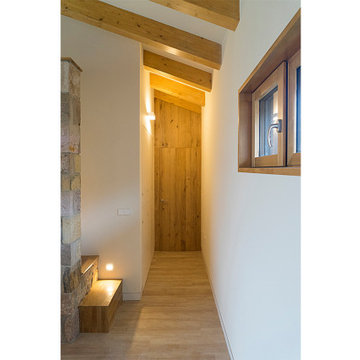
El proyecto está ubicado en un pequeño pueblo de montaña en el Valle de Alto Campoo y se originó a partir de la adaptación a las condiciones locales y las antiguas técnicas de mampostería de piedra con cubierta inclinada, para una mejor integración con el entorno.
El programa, coherente con el estilo de vida actual, se desarrolla adoptando un esquema lineal, reduciendo al mínimo los pasillos y diferenciando los espacios de día y de noche. Así la sala de estar, situada en el centro de la casa, se abre hacia el sureste a través de un ventanal que permite disfrutar de las impresionantes vistas hacia el valle y las montañas. Los dormitorios se sitúan en el ala suroeste, la zona más privada. Gracias a su generosa altura, un entrepiso en la parte superior del baño, permite dos lugares adicionales para dormir.
La casa es muy respetuosa con el medio ambiente en términos estéticos y técnicos, y está diseñada y construida con extrema atención y cuidado por los detalles. Las vastas paredes exteriores de piedra contrastan con el cálido y delicado ambiente interior, gracias a la estructura y los detalles de madera.
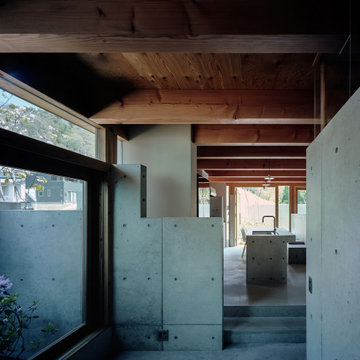
Пример оригинального дизайна: маленький коридор в стиле модернизм с серыми стенами, бетонным полом, серым полом и балками на потолке для на участке и в саду
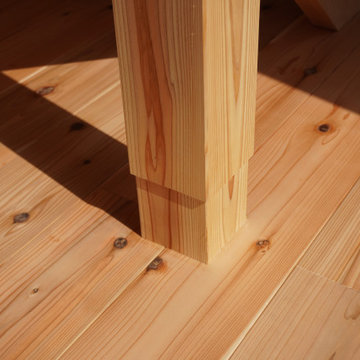
На фото: маленький коридор с белыми стенами, светлым паркетным полом, бежевым полом, балками на потолке и обоями на стенах для на участке и в саду с
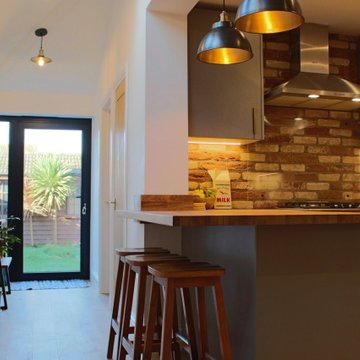
На фото: маленький коридор в стиле рустика с белыми стенами, полом из ламината, коричневым полом, балками на потолке и обоями на стенах для на участке и в саду с
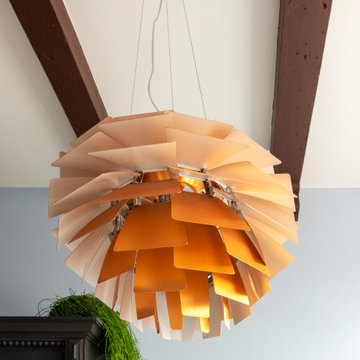
The hall was completely renovated with new tiles on the floor, the exposed beams and a nice wall color.
Идея дизайна: маленький коридор в стиле фьюжн с синими стенами, полом из керамической плитки, разноцветным полом и балками на потолке для на участке и в саду
Идея дизайна: маленький коридор в стиле фьюжн с синими стенами, полом из керамической плитки, разноцветным полом и балками на потолке для на участке и в саду
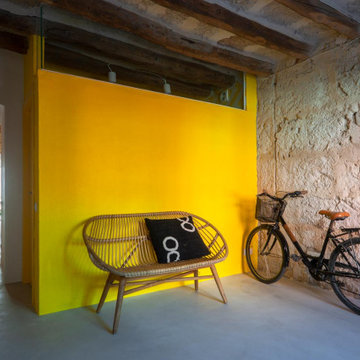
Recibidor
На фото: маленький коридор в современном стиле с желтыми стенами и балками на потолке для на участке и в саду с
На фото: маленький коридор в современном стиле с желтыми стенами и балками на потолке для на участке и в саду с
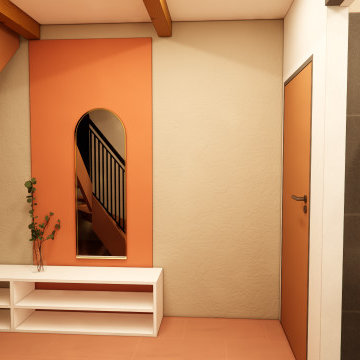
Flur zum Designkonzept Einliegerwohnung "Sunset".
Источник вдохновения для домашнего уюта: маленький коридор в средиземноморском стиле с оранжевыми стенами, полом из терракотовой плитки и балками на потолке для на участке и в саду
Источник вдохновения для домашнего уюта: маленький коридор в средиземноморском стиле с оранжевыми стенами, полом из терракотовой плитки и балками на потолке для на участке и в саду
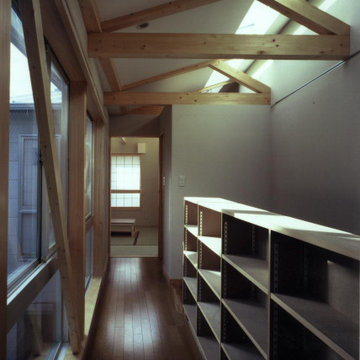
Стильный дизайн: маленький коридор в стиле модернизм с бежевыми стенами, паркетным полом среднего тона, коричневым полом и балками на потолке для на участке и в саду - последний тренд
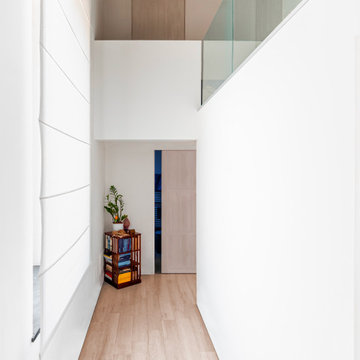
corridoio sulla doppia altezza
Источник вдохновения для домашнего уюта: маленький коридор в стиле фьюжн с белыми стенами, деревянным полом, бежевым полом и балками на потолке для на участке и в саду
Источник вдохновения для домашнего уюта: маленький коридор в стиле фьюжн с белыми стенами, деревянным полом, бежевым полом и балками на потолке для на участке и в саду
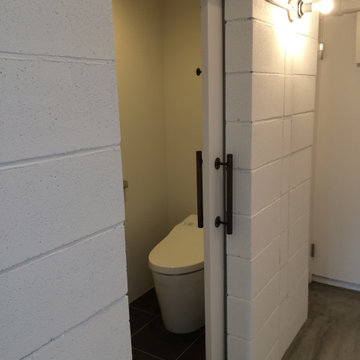
間仕切りは全てコンクリートブロックとし、表情を与えた。
Идея дизайна: маленький коридор в стиле модернизм с белыми стенами, бетонным полом, серым полом и балками на потолке для на участке и в саду
Идея дизайна: маленький коридор в стиле модернизм с белыми стенами, бетонным полом, серым полом и балками на потолке для на участке и в саду

Идея дизайна: маленький коридор в стиле модернизм с белыми стенами, полом из керамогранита, бежевым полом и балками на потолке для на участке и в саду
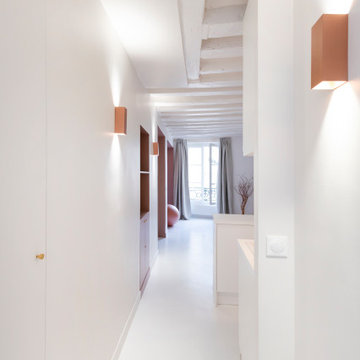
Пример оригинального дизайна: маленький коридор в современном стиле с белым полом и балками на потолке для на участке и в саду
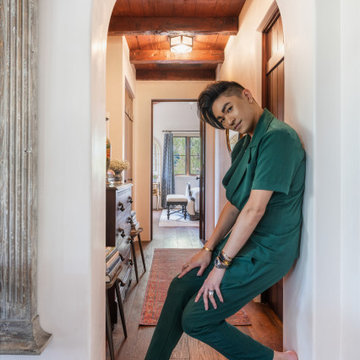
JL Interiors is a LA-based creative/diverse firm that specializes in residential interiors. JL Interiors empowers homeowners to design their dream home that they can be proud of! The design isn’t just about making things beautiful; it’s also about making things work beautifully. Contact us for a free consultation Hello@JLinteriors.design _ 310.390.6849
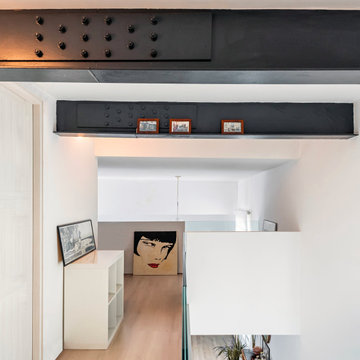
Стильный дизайн: маленький коридор в стиле фьюжн с белыми стенами, деревянным полом, бежевым полом и балками на потолке для на участке и в саду - последний тренд
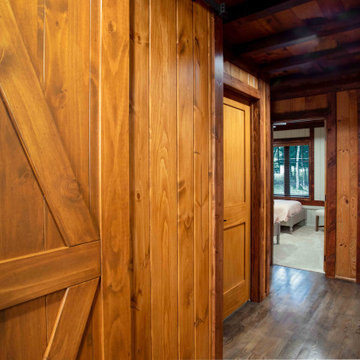
The client came to us to assist with transforming their small family cabin into a year-round residence that would continue the family legacy. The home was originally built by our client’s grandfather so keeping much of the existing interior woodwork and stone masonry fireplace was a must. They did not want to lose the rustic look and the warmth of the pine paneling. The view of Lake Michigan was also to be maintained. It was important to keep the home nestled within its surroundings.
There was a need to update the kitchen, add a laundry & mud room, install insulation, add a heating & cooling system, provide additional bedrooms and more bathrooms. The addition to the home needed to look intentional and provide plenty of room for the entire family to be together. Low maintenance exterior finish materials were used for the siding and trims as well as natural field stones at the base to match the original cabin’s charm.
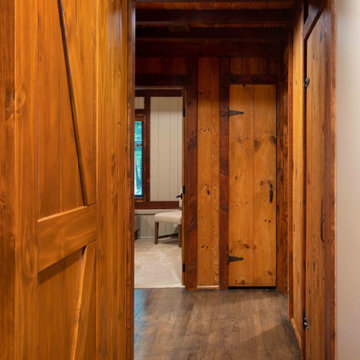
The client came to us to assist with transforming their small family cabin into a year-round residence that would continue the family legacy. The home was originally built by our client’s grandfather so keeping much of the existing interior woodwork and stone masonry fireplace was a must. They did not want to lose the rustic look and the warmth of the pine paneling. The view of Lake Michigan was also to be maintained. It was important to keep the home nestled within its surroundings.
There was a need to update the kitchen, add a laundry & mud room, install insulation, add a heating & cooling system, provide additional bedrooms and more bathrooms. The addition to the home needed to look intentional and provide plenty of room for the entire family to be together. Low maintenance exterior finish materials were used for the siding and trims as well as natural field stones at the base to match the original cabin’s charm.
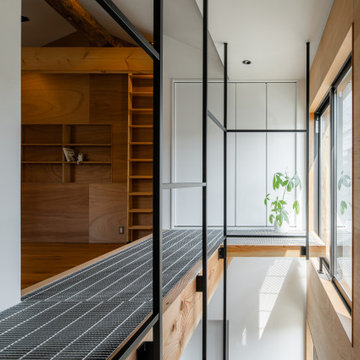
Идея дизайна: маленький коридор в стиле рустика с бежевыми стенами, паркетным полом среднего тона, бежевым полом, балками на потолке и деревянными стенами для на участке и в саду

The client came to us to assist with transforming their small family cabin into a year-round residence that would continue the family legacy. The home was originally built by our client’s grandfather so keeping much of the existing interior woodwork and stone masonry fireplace was a must. They did not want to lose the rustic look and the warmth of the pine paneling. The view of Lake Michigan was also to be maintained. It was important to keep the home nestled within its surroundings.
There was a need to update the kitchen, add a laundry & mud room, install insulation, add a heating & cooling system, provide additional bedrooms and more bathrooms. The addition to the home needed to look intentional and provide plenty of room for the entire family to be together. Low maintenance exterior finish materials were used for the siding and trims as well as natural field stones at the base to match the original cabin’s charm.
Маленький коридор с балками на потолке для на участке и в саду – фото дизайна интерьера
4