Маленький коричневый домашний бар для на участке и в саду – фото дизайна интерьера
Сортировать:
Бюджет
Сортировать:Популярное за сегодня
141 - 160 из 1 752 фото
1 из 3
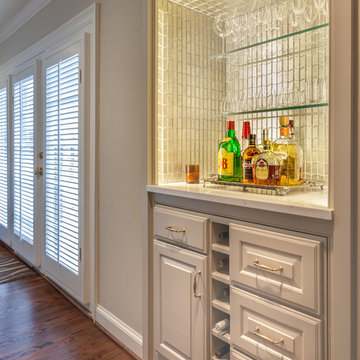
LAIR Architectural + Interior Photography
Идея дизайна: маленький прямой домашний бар в классическом стиле с фасадами с выступающей филенкой, белыми фасадами, столешницей из кварцита, серым фартуком, фартуком из металлической плитки и паркетным полом среднего тона без раковины для на участке и в саду
Идея дизайна: маленький прямой домашний бар в классическом стиле с фасадами с выступающей филенкой, белыми фасадами, столешницей из кварцита, серым фартуком, фартуком из металлической плитки и паркетным полом среднего тона без раковины для на участке и в саду

A rustic approach to the shaker style, the exterior of the Dandridge home combines cedar shakes, logs, stonework, and metal roofing. This beautifully proportioned design is simultaneously inviting and rich in appearance.
The main level of the home flows naturally from the foyer through to the open living room. Surrounded by windows, the spacious combined kitchen and dining area provides easy access to a wrap-around deck. The master bedroom suite is also located on the main level, offering a luxurious bathroom and walk-in closet, as well as a private den and deck.
The upper level features two full bed and bath suites, a loft area, and a bunkroom, giving homeowners ample space for kids and guests. An additional guest suite is located on the lower level. This, along with an exercise room, dual kitchenettes, billiards, and a family entertainment center, all walk out to more outdoor living space and the home’s backyard.
Photographer: William Hebert
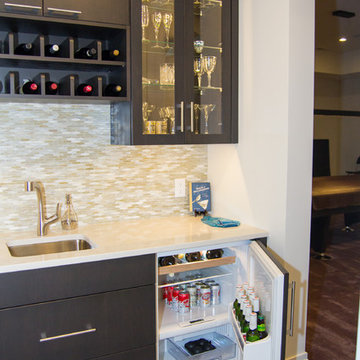
This newly completed custom home project was all about clean lines, symmetry and to keep the home feeling sleek and contemporary but warm and welcoming at the same time. This basement bar is simple and classic, with a touch of fun. The dark matte stain on the custom cabinets makes you stop and stay a while while the glasses sparkling in the glass cabinetry and the lights hitting the iridescent backsplash help draw your eyes throughout the space.
Photo Credit: Whitney Summerall Photography ( https://whitneysummerallphotography.wordpress.com/)
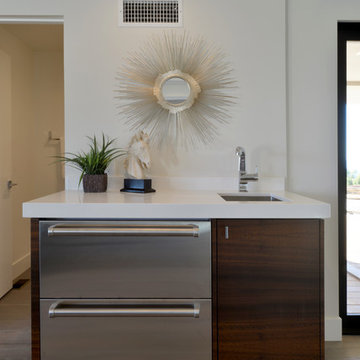
Martin Mann
Стильный дизайн: маленький прямой домашний бар в стиле модернизм с мойкой, врезной мойкой, плоскими фасадами, темными деревянными фасадами, столешницей из кварцевого агломерата и паркетным полом среднего тона для на участке и в саду - последний тренд
Стильный дизайн: маленький прямой домашний бар в стиле модернизм с мойкой, врезной мойкой, плоскими фасадами, темными деревянными фасадами, столешницей из кварцевого агломерата и паркетным полом среднего тона для на участке и в саду - последний тренд
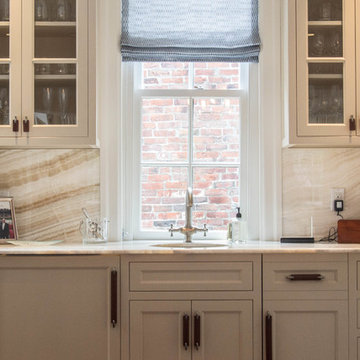
Jamie Hayhurst Photography
Стильный дизайн: маленький прямой домашний бар в стиле неоклассика (современная классика) с мойкой, стеклянными фасадами, белыми фасадами, мраморной столешницей, бежевым фартуком, фартуком из каменной плиты и темным паркетным полом для на участке и в саду - последний тренд
Стильный дизайн: маленький прямой домашний бар в стиле неоклассика (современная классика) с мойкой, стеклянными фасадами, белыми фасадами, мраморной столешницей, бежевым фартуком, фартуком из каменной плиты и темным паркетным полом для на участке и в саду - последний тренд
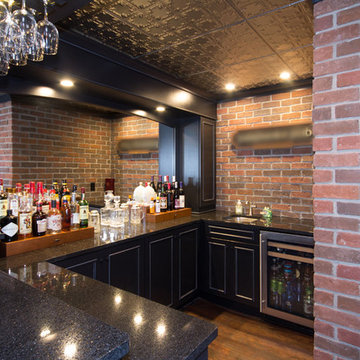
Black Galaxy granite was chosen to keep with the “pub” feel. The brick walls and tin ceiling give you that “old world” pub feeling. Cherry display drawers were custom built to accent the dark cabinetry & tops, providing a great place to display different wine and liquors.
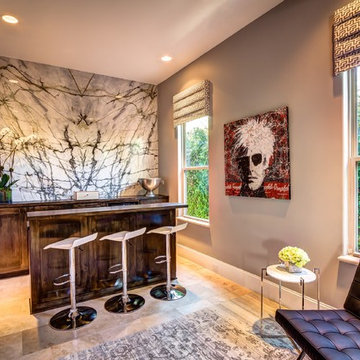
2 bookmatched slabs of Calacatta Verde Marble, purchased from Vivaldi The Stone Boutique, serving as a custom wall feature for this home bar located in Houston, Texas.
Photo and design courtesy of Missy Stewart Design.
VIVALDI The Stone Boutique
Granite | Onyx | Quartzite | Onyx | Semi-Precius | Marble
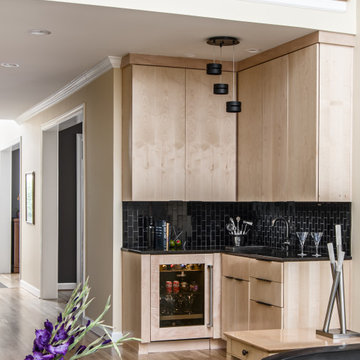
Architecture + Interior Design: Noble Johnson Architects
Builder: Andrew Thompson Construction
Photography: StudiObuell | Garett Buell
Стильный дизайн: маленький угловой домашний бар в стиле модернизм с мойкой, врезной мойкой, плоскими фасадами, светлыми деревянными фасадами, столешницей из кварцевого агломерата, черным фартуком, фартуком из керамогранитной плитки, светлым паркетным полом и черной столешницей для на участке и в саду - последний тренд
Стильный дизайн: маленький угловой домашний бар в стиле модернизм с мойкой, врезной мойкой, плоскими фасадами, светлыми деревянными фасадами, столешницей из кварцевого агломерата, черным фартуком, фартуком из керамогранитной плитки, светлым паркетным полом и черной столешницей для на участке и в саду - последний тренд
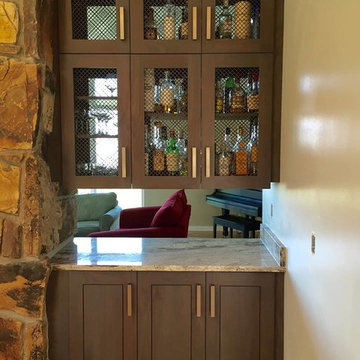
Источник вдохновения для домашнего уюта: маленький прямой домашний бар в стиле неоклассика (современная классика) с мойкой, фасадами в стиле шейкер, темными деревянными фасадами, мраморной столешницей, светлым паркетным полом, бежевым полом и серой столешницей для на участке и в саду
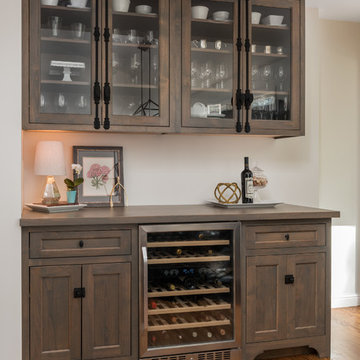
На фото: маленький прямой домашний бар в стиле неоклассика (современная классика) с плоскими фасадами, деревянной столешницей, паркетным полом среднего тона и коричневым полом для на участке и в саду
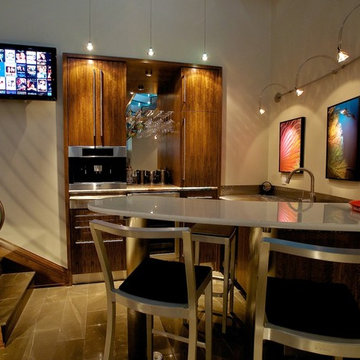
Свежая идея для дизайна: маленький угловой домашний бар в современном стиле с врезной мойкой, плоскими фасадами, фасадами цвета дерева среднего тона, стеклянной столешницей, фартуком из металлической плитки и мраморным полом для на участке и в саду - отличное фото интерьера
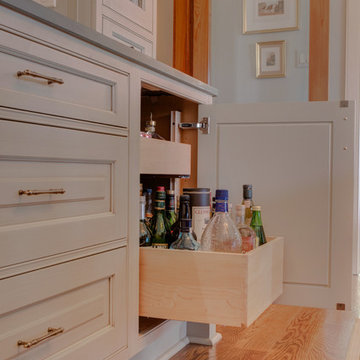
Идея дизайна: маленький прямой домашний бар в классическом стиле с фасадами с выступающей филенкой, серыми фасадами и паркетным полом среднего тона для на участке и в саду
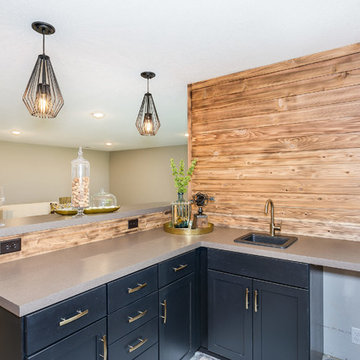
Источник вдохновения для домашнего уюта: маленький угловой домашний бар в современном стиле с барной стойкой, накладной мойкой, фасадами в стиле шейкер, черными фасадами и фартуком из дерева для на участке и в саду
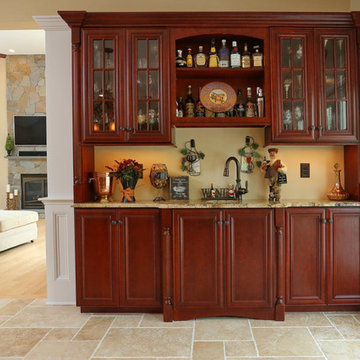
Идея дизайна: маленький прямой домашний бар в классическом стиле с мойкой, врезной мойкой, фасадами с утопленной филенкой, темными деревянными фасадами, гранитной столешницей, полом из керамической плитки и бежевым полом для на участке и в саду

This is our very first Four Elements remodel show home! We started with a basic spec-level early 2000s walk-out bungalow, and transformed the interior into a beautiful modern farmhouse style living space with many custom features. The floor plan was also altered in a few key areas to improve livability and create more of an open-concept feel. Check out the shiplap ceilings with Douglas fir faux beams in the kitchen, dining room, and master bedroom. And a new coffered ceiling in the front entry contrasts beautifully with the custom wood shelving above the double-sided fireplace. Highlights in the lower level include a unique under-stairs custom wine & whiskey bar and a new home gym with a glass wall view into the main recreation area.

На фото: маленький прямой домашний бар в стиле модернизм с барной стойкой, монолитной мойкой, плоскими фасадами, фасадами цвета дерева среднего тона, столешницей из акрилового камня, серым фартуком, фартуком из вагонки, бетонным полом, серым полом и серой столешницей для на участке и в саду
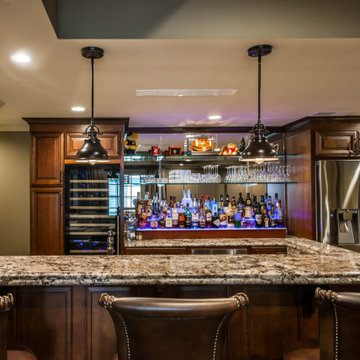
This rustic basement bar and tv room invites any guest to kick up their feet and enjoy!
На фото: маленький параллельный домашний бар в стиле рустика с барной стойкой, накладной мойкой, фасадами с выступающей филенкой, фасадами цвета дерева среднего тона, гранитной столешницей, зеркальным фартуком, бежевым полом и бежевой столешницей для на участке и в саду
На фото: маленький параллельный домашний бар в стиле рустика с барной стойкой, накладной мойкой, фасадами с выступающей филенкой, фасадами цвета дерева среднего тона, гранитной столешницей, зеркальным фартуком, бежевым полом и бежевой столешницей для на участке и в саду
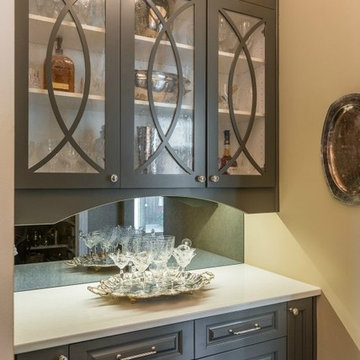
На фото: маленький прямой домашний бар в современном стиле с мойкой, стеклянными фасадами, темными деревянными фасадами, столешницей из кварцевого агломерата и зеркальным фартуком для на участке и в саду с
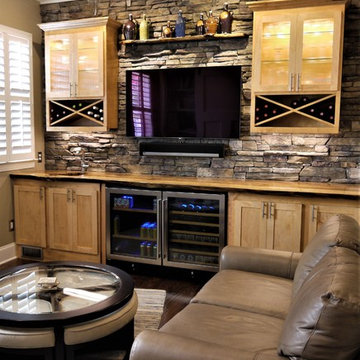
Stainless touches in the hardware, ceiling fan and lights draws the attention back to the beautiful stainless wine coolers. These two refrigerators became the focal point of the cabinetry.
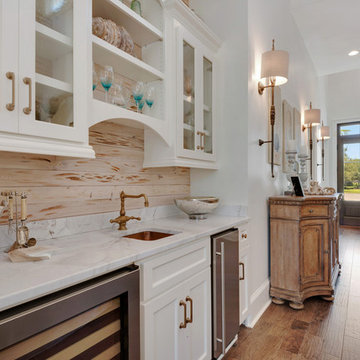
На фото: маленький прямой домашний бар в морском стиле с мойкой, врезной мойкой, стеклянными фасадами, белыми фасадами, мраморной столешницей, разноцветным фартуком, фартуком из каменной плиты и паркетным полом среднего тона для на участке и в саду с
Маленький коричневый домашний бар для на участке и в саду – фото дизайна интерьера
8