Маленький кабинет с встроенным рабочим столом для на участке и в саду – фото дизайна интерьера
Сортировать:
Бюджет
Сортировать:Популярное за сегодня
1 - 20 из 5 946 фото
1 из 3

Стул Callgaris, встроенная мебель - столярное производство.
На фото: маленькое рабочее место в современном стиле с серыми стенами, темным паркетным полом, фасадом камина из плитки, встроенным рабочим столом и коричневым полом для на участке и в саду с
На фото: маленькое рабочее место в современном стиле с серыми стенами, темным паркетным полом, фасадом камина из плитки, встроенным рабочим столом и коричневым полом для на участке и в саду с

Кабинет, как и другие комнаты, решен в монохроме, но здесь мы добавили нотку лофта - кирпичная стена воссоздана на месте старой облицовки. Белого кирпича нужного масштаба мы не нашли, пришлось взять бельгийский клинкер ручной формовки и уже на месте красить; этот приём добавил глубины, создавая на гранях едва заметную потёртость. Мебельная композиция, изготовленная частным ателье, делится на 2 зоны: встроенный рабочий стол и шкафы напротив, куда спрятаны контроллеры системы аудио-мультирум и серверный блок.

Mark Heywood
Пример оригинального дизайна: маленькое рабочее место в современном стиле с паркетным полом среднего тона, встроенным рабочим столом и белыми стенами для на участке и в саду
Пример оригинального дизайна: маленькое рабочее место в современном стиле с паркетным полом среднего тона, встроенным рабочим столом и белыми стенами для на участке и в саду

Mid-Century update to a home located in NW Portland. The project included a new kitchen with skylights, multi-slide wall doors on both sides of the home, kitchen gathering desk, children's playroom, and opening up living room and dining room ceiling to dramatic vaulted ceilings. The project team included Risa Boyer Architecture. Photos: Josh Partee
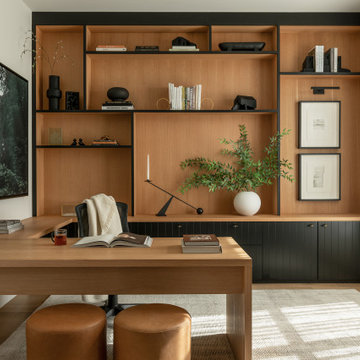
A Stunning and Functional Work Space
Designing a custom desk and bookshelf with storage cabinets was key to creating a beautiful and functional work space. Taking cues from the living spaces we continued the simple palette of warm white oak, cream, black, and camel leather and paired it with the luscious green of the stunning Petros Koublis photograph to create a sophisticated space that feels cozy and inviting. The end result is a visually stunning room that invites moments of respite along with work.
SCOPE OF SERVICES
Interior Architecture & Design, Project Management, Custom Millwork and Built-In Design and Elevation DrawingsSpace Planning, Furniture, Lighting, Window Treatments, Textiles, and Decor Sourcing and Procurement, Art Curation, and final Styling to deliver a fully realized space.

We transformed this barely used Sunroom into a fully functional home office because ...well, Covid. We opted for a dark and dramatic wall and ceiling color, BM Black Beauty, after learning about the homeowners love for all things equestrian. This moody color envelopes the space and we added texture with wood elements and brushed brass accents to shine against the black backdrop.
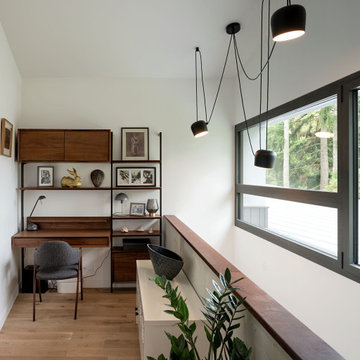
Bureau sur palier
Идея дизайна: маленький кабинет в современном стиле с белыми стенами, светлым паркетным полом, встроенным рабочим столом и бежевым полом без камина для на участке и в саду
Идея дизайна: маленький кабинет в современном стиле с белыми стенами, светлым паркетным полом, встроенным рабочим столом и бежевым полом без камина для на участке и в саду
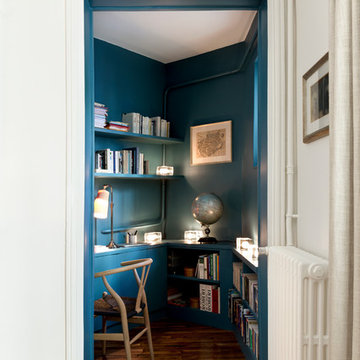
Стильный дизайн: маленькое рабочее место в современном стиле с синими стенами, паркетным полом среднего тона, встроенным рабочим столом и коричневым полом для на участке и в саду - последний тренд
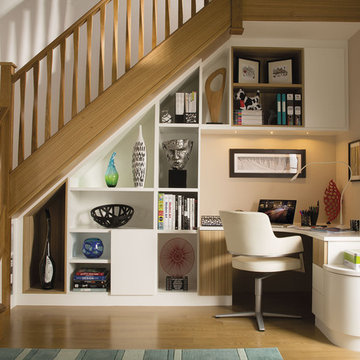
This innovative fitted furniture solution converts a previously unused area under the staircase and transforms it into a stylish home study area with plenty of storage. Each element of the bespoke, handcrafted understairs office has been carefully considered to not only maximise space but work as efficiently as possible. Everything is in easy reach yet stored away neatly and conveniently to create a sophisticated home office area.
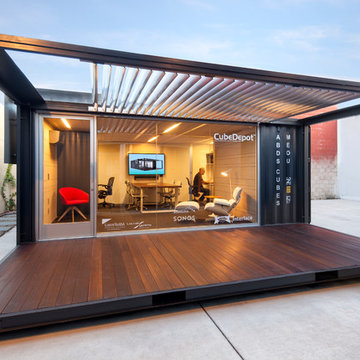
Structurally sound and aesthetically pleasing, this modular office space offers a rare blend of style, security, and simplicity. This modular office space is self- contained, contemporary, and cost- efficient. Installed with sliding glass windows and glass door for a clean and modern look.
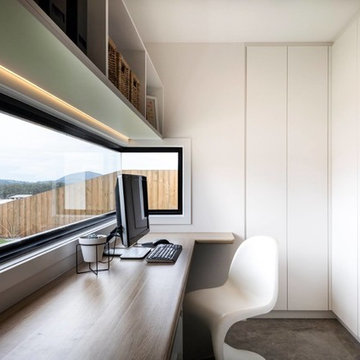
Идея дизайна: маленькое рабочее место в стиле модернизм с белыми стенами, ковровым покрытием и встроенным рабочим столом для на участке и в саду

Simon Maxwell
Источник вдохновения для домашнего уюта: маленькая домашняя мастерская в скандинавском стиле с белыми стенами, паркетным полом среднего тона, печью-буржуйкой и встроенным рабочим столом для на участке и в саду
Источник вдохновения для домашнего уюта: маленькая домашняя мастерская в скандинавском стиле с белыми стенами, паркетным полом среднего тона, печью-буржуйкой и встроенным рабочим столом для на участке и в саду
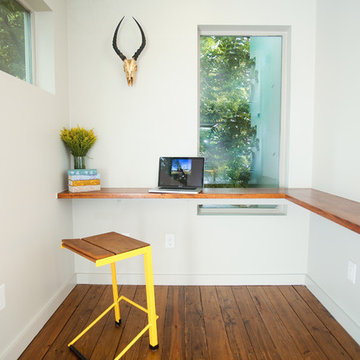
Jon Bolden
Идея дизайна: маленький кабинет в современном стиле с белыми стенами, паркетным полом среднего тона и встроенным рабочим столом для на участке и в саду
Идея дизайна: маленький кабинет в современном стиле с белыми стенами, паркетным полом среднего тона и встроенным рабочим столом для на участке и в саду
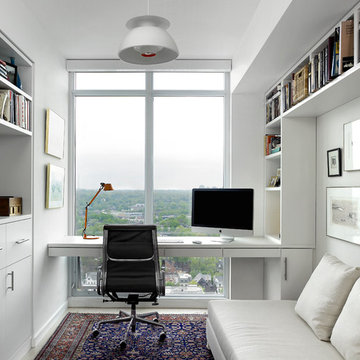
This apartment was designed in a light, modern Scandinavian aesthetic for a retired couple who divide their time between Toronto and the British Columbia Interior. The suite layout was reconfigured to provide a more open plan without sacrificing areas for privacy. Every opportunity was taken to maximize storage into custom designed cabinetry for an ordered and clean space.
Assisting on this project was interior designer, Jill Greaves. Custom cabinetry fabricated by MCM2001. Home Automation coordinated with Jeff Gosselin at Cloud 9 AV Inc. Photography by Shai Gil.
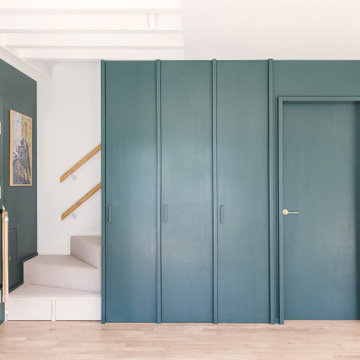
Study with bespoke painted plywood joinery. Long drawers make the most of the space under the bench / reading nook. Bookshelves 'surround' the windows to maximise shelf space. A vaulted ceiling increases the sense of height and adds visual interest to the fifth elevation
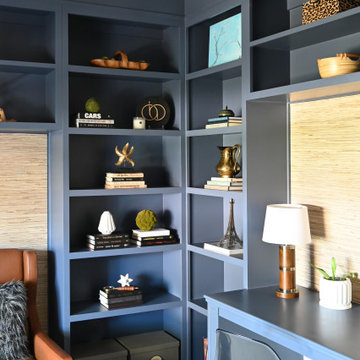
A plain space with a desk was transformed into this beautifully functional home office and library, complete with a window seat and tons of storage.
На фото: маленькое рабочее место в морском стиле с синими стенами, темным паркетным полом, встроенным рабочим столом, коричневым полом и обоями на стенах без камина для на участке и в саду
На фото: маленькое рабочее место в морском стиле с синими стенами, темным паркетным полом, встроенным рабочим столом, коричневым полом и обоями на стенах без камина для на участке и в саду

The dark black shelving of the office wall contracts strikingly with the light flooring and furniture, creating a sense of depth.
На фото: маленькая домашняя мастерская в стиле неоклассика (современная классика) с черными стенами, полом из винила, встроенным рабочим столом и бежевым полом для на участке и в саду
На фото: маленькая домашняя мастерская в стиле неоклассика (современная классика) с черными стенами, полом из винила, встроенным рабочим столом и бежевым полом для на участке и в саду
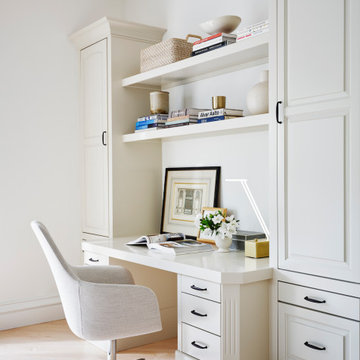
Стильный дизайн: маленький кабинет в классическом стиле с белыми стенами, светлым паркетным полом, встроенным рабочим столом и коричневым полом без камина для на участке и в саду - последний тренд

This is a unique multi-purpose space, designed to be both a TV Room and an office for him. We designed a custom modular sofa in the center of the room with movable suede back pillows that support someone facing the TV and can be adjusted to support them if they rotate to face the view across the room above the desk. It can also convert to a chaise lounge and has two pillow backs that can be placed to suite the tall man of the home and another to fit well as his petite wife comfortably when watching TV.
The leather arm chair at the corner windows is a unique ergonomic swivel reclining chair and positioned for TV viewing and easily rotated to take full advantage of the private view at the windows.
The original fine art in this room was created by Tess Muth, San Antonio, TX.
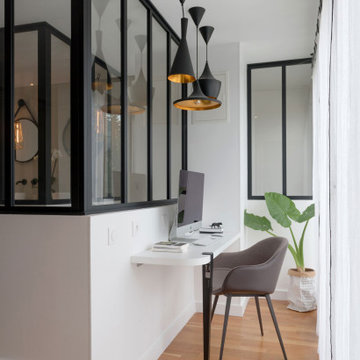
Bureau :
Réalisation : CREENOVATION
Plan de travail en mdf, placage blanc et pied TIPTOE noir.
Fauteuil : MUUTO
Luminaires : YOM DIXON
Verrières : CASSEO
Маленький кабинет с встроенным рабочим столом для на участке и в саду – фото дизайна интерьера
1