Маленький домашний тренажерный зал в стиле модернизм для на участке и в саду – фото дизайна интерьера
Сортировать:
Бюджет
Сортировать:Популярное за сегодня
21 - 40 из 84 фото
1 из 3
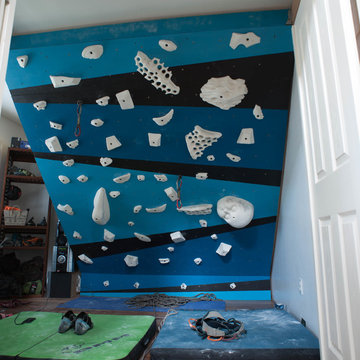
Needed something small in the house for training. Entire project is freestanding, with zero attachments to the walls. Basic 2x4 and 2x6 construction. Website linked is not mine, however, it's where I purchased the climbing holds.
PC- Josiah Reuter
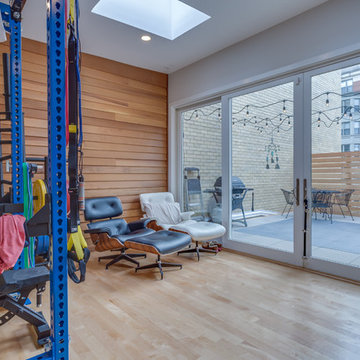
Expanding the narrow 30 square foot balcony on the upper level to a full floor allowed us to create a 300 square foot gym. We closed off the opening to the kitchen below. The floor framing is extra strong, specifically to carry the weight of the clients’ weights and exercise apparatus. We also used sound insulation to minimize sound transmission. We built walls at the top of the stairway to prevent sound transmission, but in order not to lose natural light transmission, we installed 3 glass openings that are fitted with LED lights. This allows light from the new sliding door to flow down to the lower floor. The entry door to the gym is a frosted glass pocket door. We replaced existing door/transom and two double-hung windows with an expansive, almost 16-foot, double sliding door, allowing for almost 8-foot opening to the outside. These larger doors allow in a lot of light and provide better access to the deck for entertaining. The cedar siding on the interior gym wall echoes the cedar deck fence.
HDBros
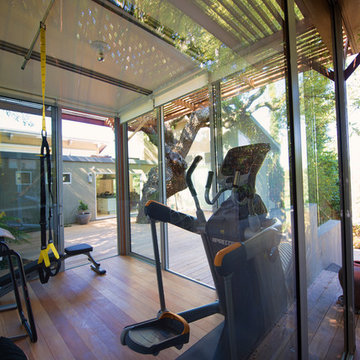
Chris Lohr
Идея дизайна: маленький универсальный домашний тренажерный зал в стиле модернизм с паркетным полом среднего тона для на участке и в саду
Идея дизайна: маленький универсальный домашний тренажерный зал в стиле модернизм с паркетным полом среднего тона для на участке и в саду
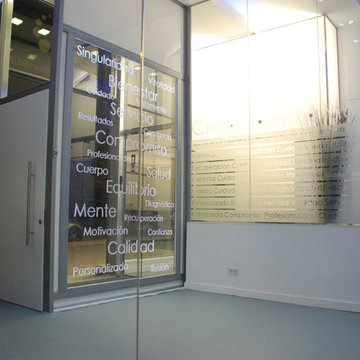
Свежая идея для дизайна: маленькая йога-студия в стиле модернизм с белыми стенами, бетонным полом и серым полом для на участке и в саду - отличное фото интерьера
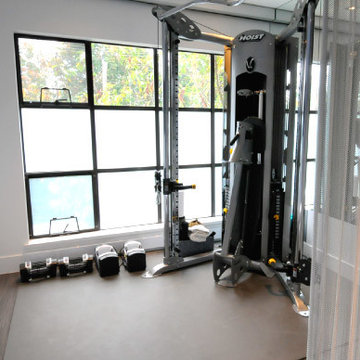
Источник вдохновения для домашнего уюта: маленький домашний тренажерный зал в стиле модернизм с тренажерами и белыми стенами для на участке и в саду

This beautiful MossCreek custom designed home is very unique in that it features the rustic styling that MossCreek is known for, while also including stunning midcentury interior details and elements. The clients wanted a mountain home that blended in perfectly with its surroundings, but also served as a reminder of their primary residence in Florida. Perfectly blended together, the result is another MossCreek home that accurately reflects a client's taste.
Custom Home Design by MossCreek.
Construction by Rick Riddle.
Photography by Dustin Peck Photography.
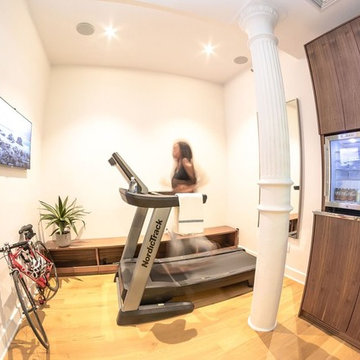
Contemporary, stylish Bachelor loft apartment in the heart of Tribeca New York.
Creating a tailored space with a lay back feel to match the client personality.
This is a loft designed for a bachelor which 4 bedrooms needed to have a different purpose/ function so he could use all his rooms. We created a master bedroom suite, a guest bedroom suite, a home office and a gym.
This is the gym with custom made walnut cabinetry.
Photo Credit: Francis Augustine
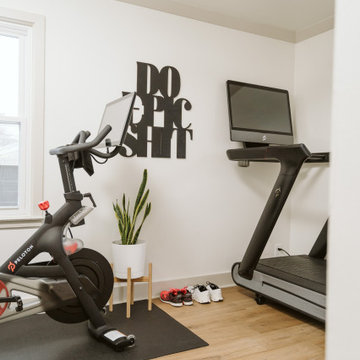
Стильный дизайн: маленький универсальный домашний тренажерный зал в стиле модернизм с белыми стенами, светлым паркетным полом и коричневым полом для на участке и в саду - последний тренд
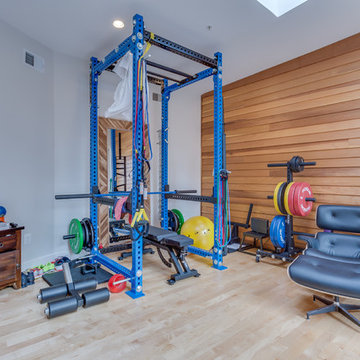
Expanding the narrow 30 square foot balcony on the upper level to a full floor allowed us to create a 300 square foot gym. We closed off the opening to the kitchen below. The floor framing is extra strong, specifically to carry the weight of the clients’ weights and exercise apparatus. We also used sound insulation to minimize sound transmission. We built walls at the top of the stairway to prevent sound transmission, but in order not to lose natural light transmission, we installed 3 glass openings that are fitted with LED lights. This allows light from the new sliding door to flow down to the lower floor. The entry door to the gym is a frosted glass pocket door. We replaced existing door/transom and two double-hung windows with an expansive, almost 16-foot, double sliding door, allowing for almost 8-foot opening to the outside. These larger doors allow in a lot of light and provide better access to the deck for entertaining. The cedar siding on the interior gym wall echoes the cedar deck fence.
HDBros
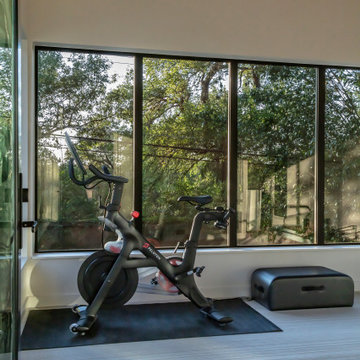
На фото: маленький универсальный домашний тренажерный зал в стиле модернизм с белыми стенами, серым полом и деревянным потолком для на участке и в саду с
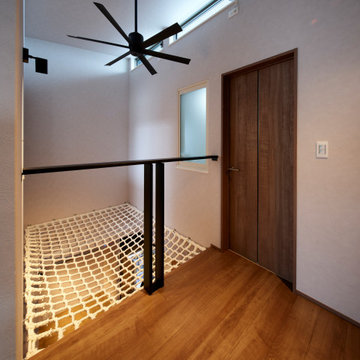
Идея дизайна: маленький универсальный домашний тренажерный зал в стиле модернизм с серыми стенами, белым полом и потолком с обоями для на участке и в саду
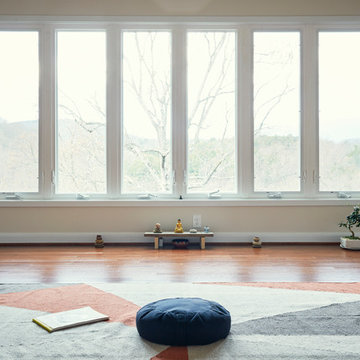
Kip Dawkins
На фото: маленькая йога-студия в стиле модернизм с белыми стенами, паркетным полом среднего тона и коричневым полом для на участке и в саду с
На фото: маленькая йога-студия в стиле модернизм с белыми стенами, паркетным полом среднего тона и коричневым полом для на участке и в саду с
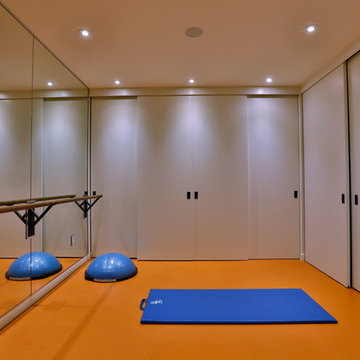
Photo: Brian Gould
На фото: маленькая йога-студия в стиле модернизм с белыми стенами для на участке и в саду с
На фото: маленькая йога-студия в стиле модернизм с белыми стенами для на участке и в саду с
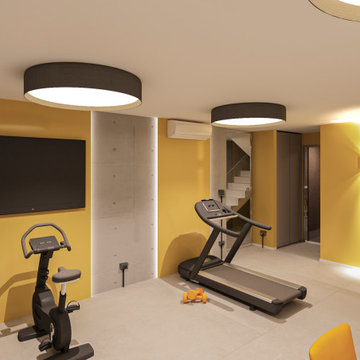
un ambiente polivalente, una palestra domestica ben contestualizzata all'interno di un locale seminterrato con funzioni multiple. La scelta del colore senape come colore di contrasto ai vari toni di grigio che caratterizzano il cromatismo del tutto.
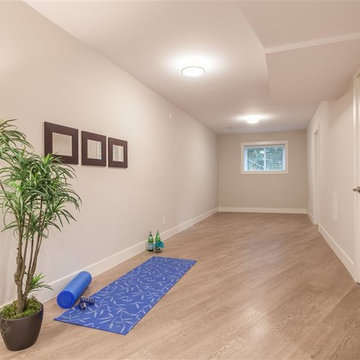
Beautiful Four Bedroom, Three Bath North Vancouver Home Renovation Project Featuring An Open Concept Living And Kitchen Area, Redesigned Staircase With Glass Panels, And An Open Concept Living Area On The Lower Floor. The Finishes Include Stainless Steel Appliances, Custom White Shaker Cabinetry, 12” x 24” Porcelain Tile In The Kitchen & Bathrooms, Caeserstone Quartz Counter-tops, 18” x 36” Porcelain Tile Fire Place Surround, Hand Scraped Engineered Oak Hardwood Through Out, LED Lighting Upgrade, and Fresh Custom Designer Paint By Dulux Through Out. Your Vancouver Home Builder Goldcon Construction.
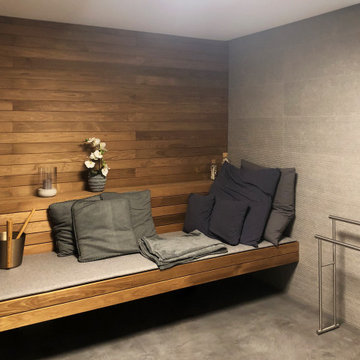
На фото: маленькая йога-студия в стиле модернизм с серыми стенами, бетонным полом и серым полом для на участке и в саду с
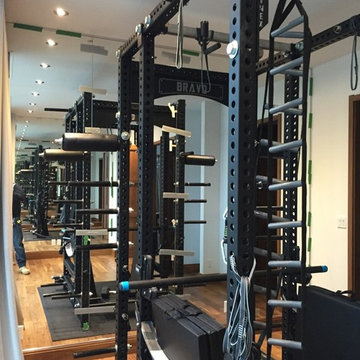
Vitrerie des Experts/Glass Experts
Источник вдохновения для домашнего уюта: маленький домашний тренажерный зал в стиле модернизм с тренажерами, белыми стенами и паркетным полом среднего тона для на участке и в саду
Источник вдохновения для домашнего уюта: маленький домашний тренажерный зал в стиле модернизм с тренажерами, белыми стенами и паркетным полом среднего тона для на участке и в саду
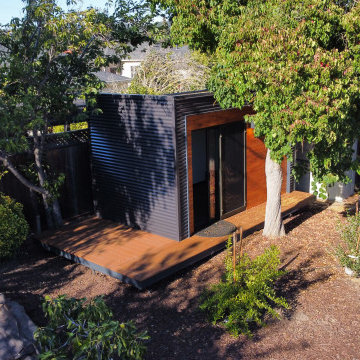
It's more than a shed, it's a lifestyle.
Your private, pre-fabricated, backyard office, art studio, and more.
Key Features:
-120 sqft of exterior wall (8' x 14' nominal size).
-97 sqft net interior space inside.
-Prefabricated panel system.
-Concrete foundation.
-Insulated walls, floor and roof.
-Outlets and lights installed.
-Corrugated metal exterior walls.
-Cedar board ventilated facade.
-Customizable deck.
Included in our base option:
-Premium black aluminum 72" wide sliding door.
-Premium black aluminum top window.
-Red cedar ventilated facade and soffit.
-Corrugated metal exterior walls.
-Sheetrock walls and ceiling inside, painted white.
-Premium vinyl flooring inside.
-Two outlets and two can ceiling lights inside.
-Exterior surface light next to the door.
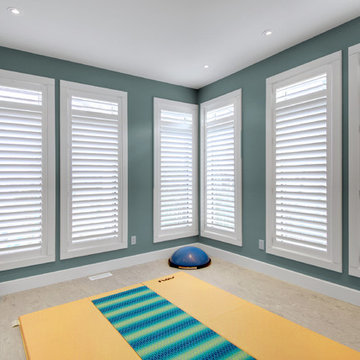
Andrew Snow
Стильный дизайн: маленькая йога-студия в стиле модернизм с полом из линолеума и синими стенами для на участке и в саду - последний тренд
Стильный дизайн: маленькая йога-студия в стиле модернизм с полом из линолеума и синими стенами для на участке и в саду - последний тренд
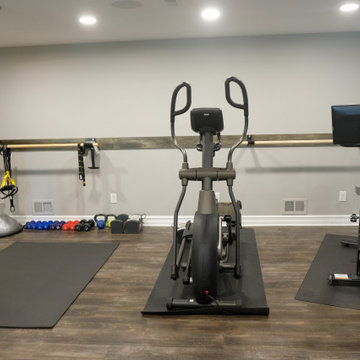
Источник вдохновения для домашнего уюта: маленький универсальный домашний тренажерный зал в стиле модернизм с серыми стенами, темным паркетным полом и коричневым полом для на участке и в саду
Маленький домашний тренажерный зал в стиле модернизм для на участке и в саду – фото дизайна интерьера
2