Маленький домашний тренажерный зал для на участке и в саду – фото дизайна интерьера с высоким бюджетом
Сортировать:
Бюджет
Сортировать:Популярное за сегодня
101 - 120 из 139 фото
1 из 3
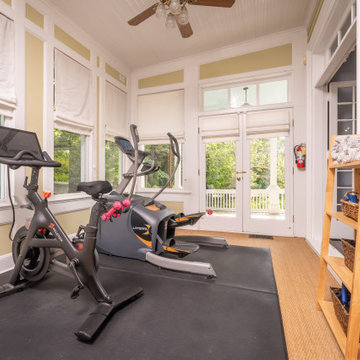
Home Gym / Sunroom
На фото: маленький домашний тренажерный зал в классическом стиле с желтыми стенами, ковровым покрытием, бежевым полом и потолком из вагонки для на участке и в саду с
На фото: маленький домашний тренажерный зал в классическом стиле с желтыми стенами, ковровым покрытием, бежевым полом и потолком из вагонки для на участке и в саду с
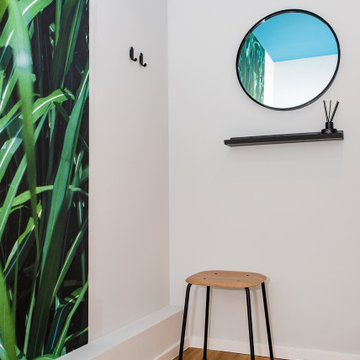
ORTHOPÄDIE IM WEISSERITZTAL
Hier fühlen sich Patientinnen und Patienten vom ersten Moment gut aufgehoben: Die Praxisräume in Freital bei Dresden wurden entkernt und umgestaltet. Der neue Grundriss bietet nun mehr Raum und Privatsphäre – so etwa bei der Anmeldung, in den ansprechenden Arztzimmern oder den neuen Behandlungskabinen. Für das Personal wurde ein einladender Pausenraum eingerichtet. Das neue Farb- und Materialkonzept ist modern, es wirkt professionell, aber auch einladend und wohnlich. Besondere Hingucker sind die großformatigen Fotos von Leistungssportlerinnen und -sportlern – der Praxisinhaber war selbst als solcher aktiv – sowie wechselnde Ausstellungen von Werken regionaler Künstlerinnen und Künstler.
INTERIOR DESIGN & STYLING: THE INNER HOUSE
LEISTUNGEN: Entwurfs-, Ausführungs- und Detailplanung, Budgetierung, Farb- und Materialkonzept, Lichtplanung, IT-Planung, Koordinierung Gewerke und Baubegleitung, Möblierung
FOTOS: (c) THE INNER HOUSE, Fotograf: Manuel Strunz, www.manuu.eu
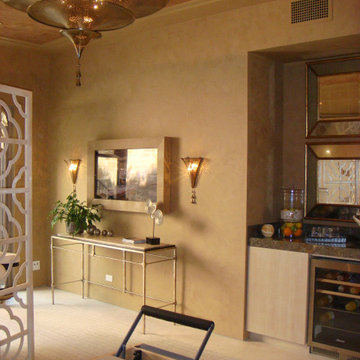
Pilates Studio Beverage Center
На фото: маленький универсальный домашний тренажерный зал в стиле неоклассика (современная классика) с бежевыми стенами, бежевым полом и ковровым покрытием для на участке и в саду с
На фото: маленький универсальный домашний тренажерный зал в стиле неоклассика (современная классика) с бежевыми стенами, бежевым полом и ковровым покрытием для на участке и в саду с
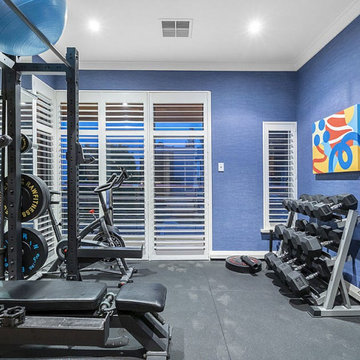
Home gym installed during the pandemic
Added two mirror walls and a pop of bright blue wallpaper to bring the space alive.
Also rubber mats and the best gym equipment available..
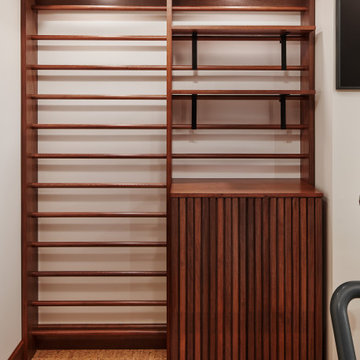
This small but mighty home gym features fun wallpaper, cork flooring, a mirror with a lit reveal, a Swedish ladder system, and custom casework.
Пример оригинального дизайна: маленький домашний тренажерный зал в современном стиле с белыми стенами, пробковым полом и коричневым полом для на участке и в саду
Пример оригинального дизайна: маленький домашний тренажерный зал в современном стиле с белыми стенами, пробковым полом и коричневым полом для на участке и в саду
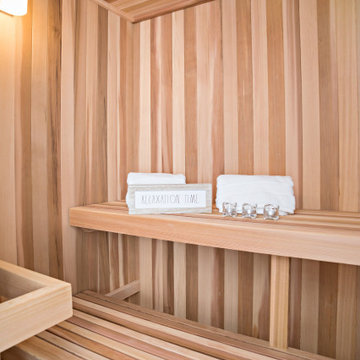
Sauna in finished basement of tasteful modern contemporary.
Идея дизайна: маленький домашний тренажерный зал в стиле кантри с деревянным потолком для на участке и в саду
Идея дизайна: маленький домашний тренажерный зал в стиле кантри с деревянным потолком для на участке и в саду
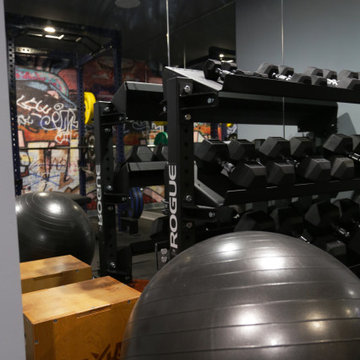
This lower level space was inspired by Film director, write producer, Quentin Tarantino. Starting with the acoustical panels disguised as posters, with films by Tarantino himself. We included a sepia color tone over the original poster art and used this as a color palate them for the entire common area of this lower level. New premium textured carpeting covers most of the floor, and on the ceiling, we added LED lighting, Madagascar ebony beams, and a two-tone ceiling paint by Sherwin Williams. The media stand houses most of the AV equipment and the remaining is integrated into the walls using architectural speakers to comprise this 7.1.4 Dolby Atmos Setup. We included this custom sectional with performance velvet fabric, as well as a new table and leather chairs for family game night. The XL metal prints near the new regulation pool table creates an irresistible ambiance, also to the neighboring reclaimed wood dart board area. The bathroom design include new marble tile flooring and a premium frameless shower glass. The luxury chevron wallpaper gives this space a kiss of sophistication. Finalizing this lounge we included a gym with rubber flooring, fitness rack, row machine as well as custom mural which infuses visual fuel to the owner’s workout. The Everlast speedbag is positioned in the perfect place for those late night or early morning cardio workouts. Lastly, we included Polk Audio architectural ceiling speakers meshed with an SVS micros 3000, 800-Watt subwoofer.
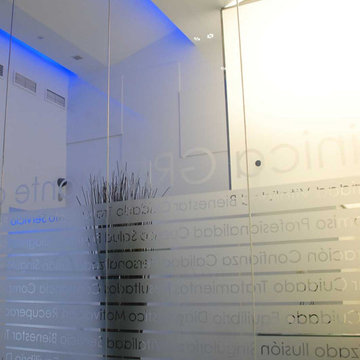
Пример оригинального дизайна: маленькая йога-студия в стиле модернизм с белыми стенами, бетонным полом и серым полом для на участке и в саду
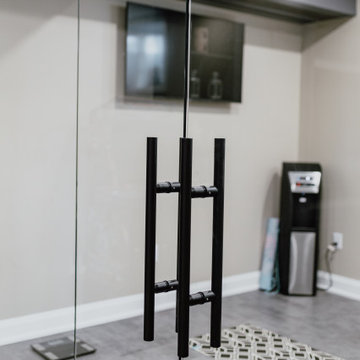
Стильный дизайн: маленький универсальный домашний тренажерный зал в стиле рустика с бежевыми стенами, полом из винила, серым полом и кессонным потолком для на участке и в саду - последний тренд
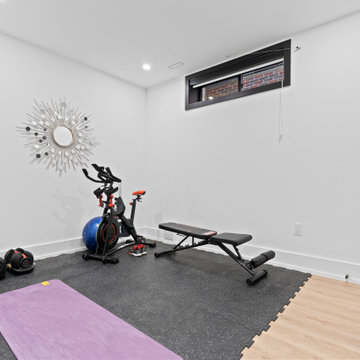
Practical home gym ideal for maintaining personal fitness.
На фото: маленький домашний тренажерный зал в современном стиле для на участке и в саду с
На фото: маленький домашний тренажерный зал в современном стиле для на участке и в саду с
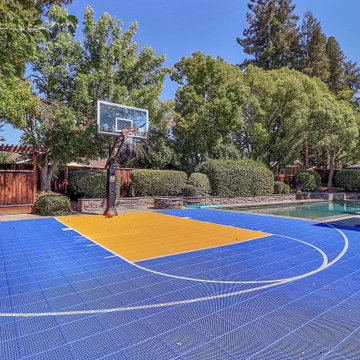
all weather basketball flooring, outdoor basketball court
Свежая идея для дизайна: маленький домашний тренажерный зал в стиле лофт с синим полом для на участке и в саду - отличное фото интерьера
Свежая идея для дизайна: маленький домашний тренажерный зал в стиле лофт с синим полом для на участке и в саду - отличное фото интерьера
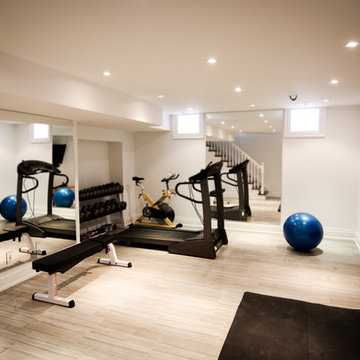
Идея дизайна: маленький универсальный домашний тренажерный зал в классическом стиле с белыми стенами и полом из керамической плитки для на участке и в саду
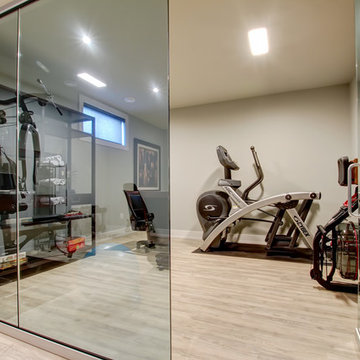
Пример оригинального дизайна: маленький домашний тренажерный зал в современном стиле с тренажерами, бежевыми стенами, светлым паркетным полом и бежевым полом для на участке и в саду
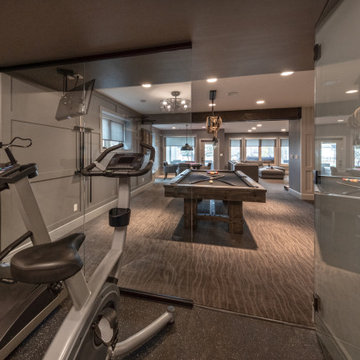
Friends and neighbors of an owner of Four Elements asked for help in redesigning certain elements of the interior of their newer home on the main floor and basement to better reflect their tastes and wants (contemporary on the main floor with a more cozy rustic feel in the basement). They wanted to update the look of their living room, hallway desk area, and stairway to the basement. They also wanted to create a 'Game of Thrones' themed media room, update the look of their entire basement living area, add a scotch bar/seating nook, and create a new gym with a glass wall. New fireplace areas were created upstairs and downstairs with new bulkheads, new tile & brick facades, along with custom cabinets. A beautiful stained shiplap ceiling was added to the living room. Custom wall paneling was installed to areas on the main floor, stairway, and basement. Wood beams and posts were milled & installed downstairs, and a custom castle-styled barn door was created for the entry into the new medieval styled media room. A gym was built with a glass wall facing the basement living area. Floating shelves with accent lighting were installed throughout - check out the scotch tasting nook! The entire home was also repainted with modern but warm colors. This project turned out beautiful!
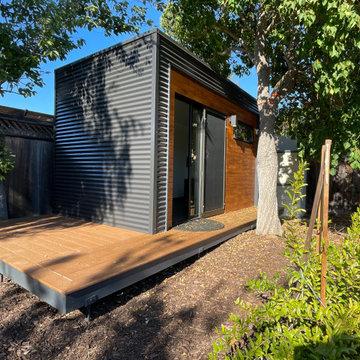
It's more than a shed, it's a lifestyle.
Your private, pre-fabricated, backyard office, art studio, and more.
Key Features:
-120 sqft of exterior wall (8' x 14' nominal size).
-97 sqft net interior space inside.
-Prefabricated panel system.
-Concrete foundation.
-Insulated walls, floor and roof.
-Outlets and lights installed.
-Corrugated metal exterior walls.
-Cedar board ventilated facade.
-Customizable deck.
Included in our base option:
-Premium black aluminum 72" wide sliding door.
-Premium black aluminum top window.
-Red cedar ventilated facade and soffit.
-Corrugated metal exterior walls.
-Sheetrock walls and ceiling inside, painted white.
-Premium vinyl flooring inside.
-Two outlets and two can ceiling lights inside.
-Exterior surface light next to the door.
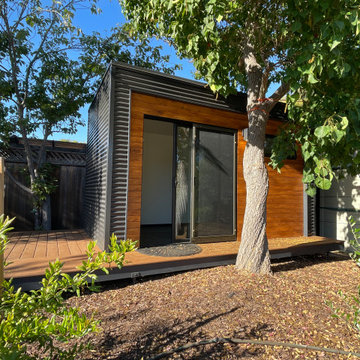
It's more than a shed, it's a lifestyle.
Your private, pre-fabricated, backyard office, art studio, and more.
Key Features:
-120 sqft of exterior wall (8' x 14' nominal size).
-97 sqft net interior space inside.
-Prefabricated panel system.
-Concrete foundation.
-Insulated walls, floor and roof.
-Outlets and lights installed.
-Corrugated metal exterior walls.
-Cedar board ventilated facade.
-Customizable deck.
Included in our base option:
-Premium black aluminum 72" wide sliding door.
-Premium black aluminum top window.
-Red cedar ventilated facade and soffit.
-Corrugated metal exterior walls.
-Sheetrock walls and ceiling inside, painted white.
-Premium vinyl flooring inside.
-Two outlets and two can ceiling lights inside.
-Exterior surface light next to the door.
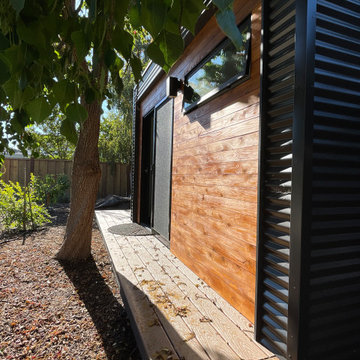
It's more than a shed, it's a lifestyle.
Your private, pre-fabricated, backyard office, art studio, and more.
Key Features:
-120 sqft of exterior wall (8' x 14' nominal size).
-97 sqft net interior space inside.
-Prefabricated panel system.
-Concrete foundation.
-Insulated walls, floor and roof.
-Outlets and lights installed.
-Corrugated metal exterior walls.
-Cedar board ventilated facade.
-Customizable deck.
Included in our base option:
-Premium black aluminum 72" wide sliding door.
-Premium black aluminum top window.
-Red cedar ventilated facade and soffit.
-Corrugated metal exterior walls.
-Sheetrock walls and ceiling inside, painted white.
-Premium vinyl flooring inside.
-Two outlets and two can ceiling lights inside.
-Exterior surface light next to the door.
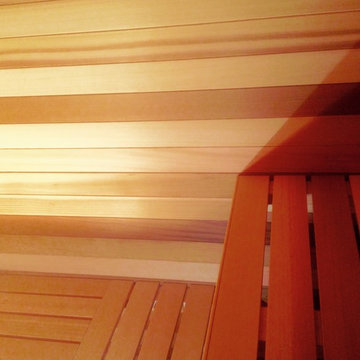
Even in a small sauna like this an "L" shaped lower bench return allows for extra seating.
Пример оригинального дизайна: маленький домашний тренажерный зал в скандинавском стиле для на участке и в саду
Пример оригинального дизайна: маленький домашний тренажерный зал в скандинавском стиле для на участке и в саду
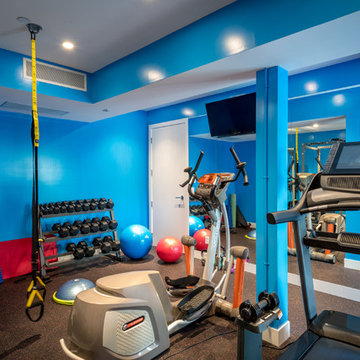
Photo: Ocean West Media.
Wallpaper:
Paint: Benjamin Moore or
equivalent.
Color: 2066-40– Rocky
Mountain Sky blue
Carpet: Floor Tile Gator Zip Tile Color: Red Speckle
Fabrics:
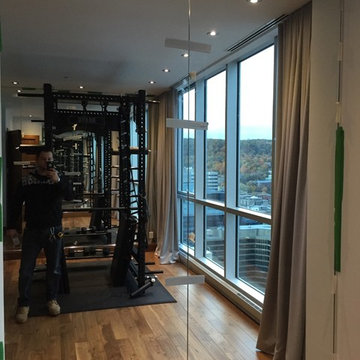
Vitrerie des Experts/Glass Experts
Идея дизайна: маленький домашний тренажерный зал в стиле модернизм с тренажерами, белыми стенами и паркетным полом среднего тона для на участке и в саду
Идея дизайна: маленький домашний тренажерный зал в стиле модернизм с тренажерами, белыми стенами и паркетным полом среднего тона для на участке и в саду
Маленький домашний тренажерный зал для на участке и в саду – фото дизайна интерьера с высоким бюджетом
6