Маленький домашний тренажерный зал для на участке и в саду – фото дизайна интерьера
Сортировать:
Бюджет
Сортировать:Популярное за сегодня
161 - 180 из 608 фото
1 из 2
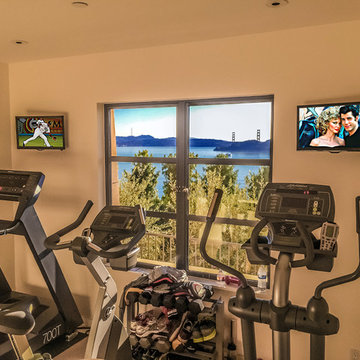
Dual TVs set up in a home gym overlooking the beautiful San Francisco Bay and Golden Gate Bridge. His and Her TVs for individual work out experiences.
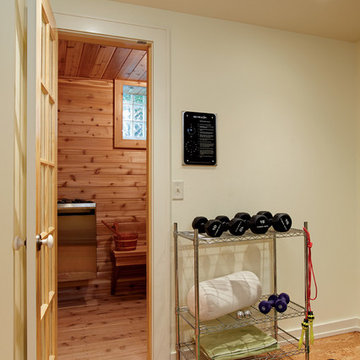
A sauna off of a workout room will certainly make long Wisconsin winters more bearable.
Стильный дизайн: маленький домашний тренажерный зал в современном стиле с бежевыми стенами и полом из бамбука для на участке и в саду - последний тренд
Стильный дизайн: маленький домашний тренажерный зал в современном стиле с бежевыми стенами и полом из бамбука для на участке и в саду - последний тренд
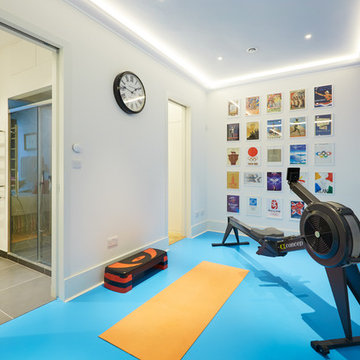
Ben Nicholson
Свежая идея для дизайна: маленькая йога-студия в современном стиле с синим полом для на участке и в саду - отличное фото интерьера
Свежая идея для дизайна: маленькая йога-студия в современном стиле с синим полом для на участке и в саду - отличное фото интерьера
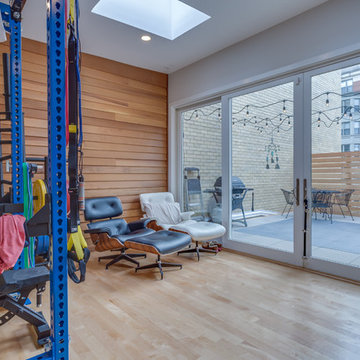
Expanding the narrow 30 square foot balcony on the upper level to a full floor allowed us to create a 300 square foot gym. We closed off the opening to the kitchen below. The floor framing is extra strong, specifically to carry the weight of the clients’ weights and exercise apparatus. We also used sound insulation to minimize sound transmission. We built walls at the top of the stairway to prevent sound transmission, but in order not to lose natural light transmission, we installed 3 glass openings that are fitted with LED lights. This allows light from the new sliding door to flow down to the lower floor. The entry door to the gym is a frosted glass pocket door. We replaced existing door/transom and two double-hung windows with an expansive, almost 16-foot, double sliding door, allowing for almost 8-foot opening to the outside. These larger doors allow in a lot of light and provide better access to the deck for entertaining. The cedar siding on the interior gym wall echoes the cedar deck fence.
HDBros
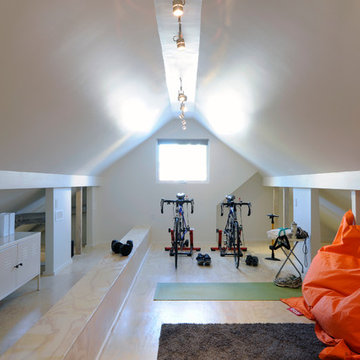
This beautiful 1940's Bungalow was consciously renovated to respect the architectural style of the neighborhood. This home gym was featured in The Ottawa Magazine: Modern Love - Interior Design Issue. Click the link below to check out what the design community is saying about this modern love.
http://www.ottawamagazine.com/homes-gardens/2012/04/05/a-house-we-love-after-moving-into-a-1940s-bungalow-a-design-savvy-couple-commits-to-a-creative-reno/#more-27808

The home gym is light, bright and functional. Notice the ceiling is painted the same color as the walls. This was done to make the low ceiling disappear.
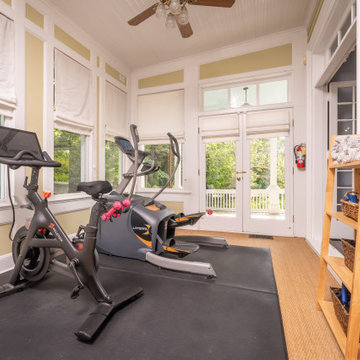
Home Gym / Sunroom
На фото: маленький домашний тренажерный зал в классическом стиле с желтыми стенами, ковровым покрытием, бежевым полом и потолком из вагонки для на участке и в саду с
На фото: маленький домашний тренажерный зал в классическом стиле с желтыми стенами, ковровым покрытием, бежевым полом и потолком из вагонки для на участке и в саду с
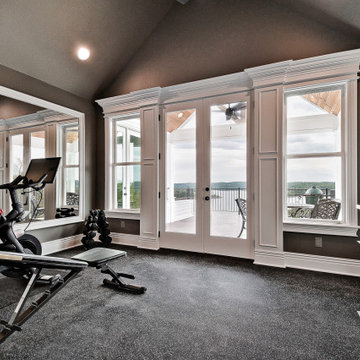
Свежая идея для дизайна: маленький универсальный домашний тренажерный зал в стиле кантри с коричневыми стенами и черным полом для на участке и в саду - отличное фото интерьера
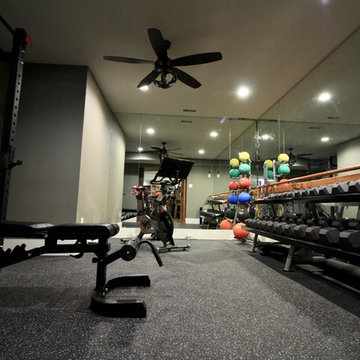
Стильный дизайн: маленький домашний тренажерный зал в стиле рустика с тренажерами, серыми стенами и серым полом для на участке и в саду - последний тренд
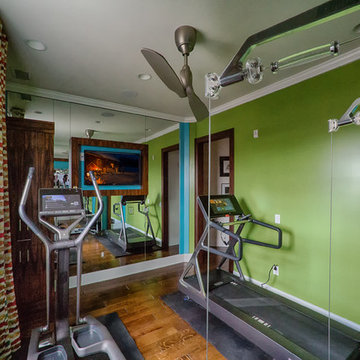
Свежая идея для дизайна: маленький универсальный домашний тренажерный зал в современном стиле с зелеными стенами и паркетным полом среднего тона для на участке и в саду - отличное фото интерьера
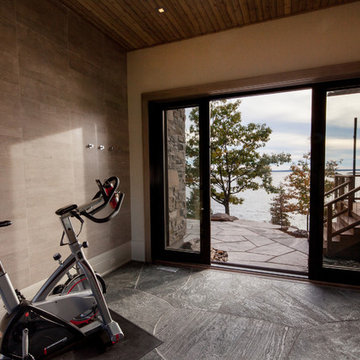
This rugged Georgian Bay beauty is a five bedroom, 4.5-bathroom home custom build by Tamarack North. Featured in the entry way of this home is a large open concept entry with a timber frame ceiling. Seamlessly flowing into the living room are tall ceilings, a gorgeous view of Georgian bay and a large stone fireplace all with components that play on the tones of the outdoors, connecting you with nature. Just off the modern kitchen is a master suite that contains both a gym and office area with a view of the water making for a peaceful and productive atmosphere. Carrying into the master bedroom is a timber frame ceiling identical to the entry way as well as folding doors that walkout onto a stone patio and a hot tub.
Tamarack North prides their company of professional engineers and builders passionate about serving Muskoka, Lake of Bays and Georgian Bay with fine seasonal homes.
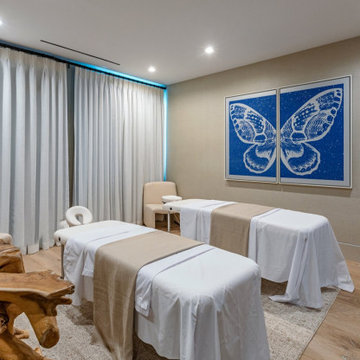
Bundy Drive Brentwood luxury modern home massage spa room. Photo by Simon Berlyn.
На фото: маленькая йога-студия в стиле модернизм с белыми стенами, бежевым полом и многоуровневым потолком для на участке и в саду
На фото: маленькая йога-студия в стиле модернизм с белыми стенами, бежевым полом и многоуровневым потолком для на участке и в саду
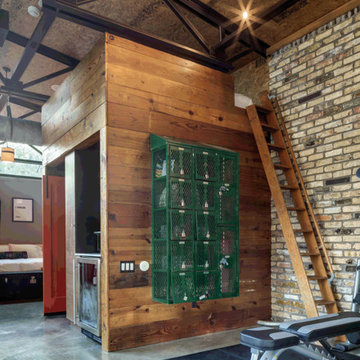
Charles Davis Smith, AIA
Стильный дизайн: маленький домашний тренажерный зал в стиле лофт с тренажерами, бетонным полом и серым полом для на участке и в саду - последний тренд
Стильный дизайн: маленький домашний тренажерный зал в стиле лофт с тренажерами, бетонным полом и серым полом для на участке и в саду - последний тренд
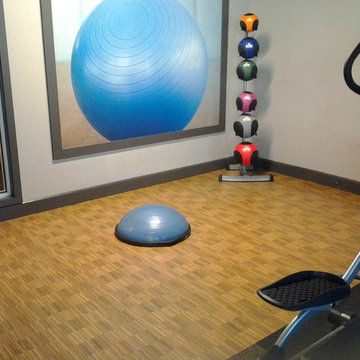
This is the gym in the common areas of a club house
На фото: маленький универсальный домашний тренажерный зал в современном стиле с белыми стенами и пробковым полом для на участке и в саду с
На фото: маленький универсальный домашний тренажерный зал в современном стиле с белыми стенами и пробковым полом для на участке и в саду с
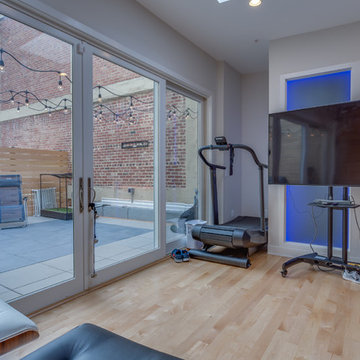
Expanding the narrow 30 square foot balcony on the upper level to a full floor allowed us to create a 300 square foot gym. We closed off the opening to the kitchen below. The floor framing is extra strong, specifically to carry the weight of the clients’ weights and exercise apparatus. We also used sound insulation to minimize sound transmission. We built walls at the top of the stairway to prevent sound transmission, but in order not to lose natural light transmission, we installed 3 glass openings that are fitted with LED lights. This allows light from the new sliding door to flow down to the lower floor. The entry door to the gym is a frosted glass pocket door. We replaced existing door/transom and two double-hung windows with an expansive, almost 16-foot, double sliding door, allowing for almost 8-foot opening to the outside. These larger doors allow in a lot of light and provide better access to the deck for entertaining. The cedar siding on the interior gym wall echoes the cedar deck fence.
HDBros

This condo was designed for a great client: a young professional male with modern and unfussy sensibilities. The goal was to create a space that represented this by using clean lines and blending natural and industrial tones and materials. Great care was taken to be sure that interest was created through a balance of high contrast and simplicity. And, of course, the entire design is meant to support and not distract from the incredible views.
Photos by: Chipper Hatter
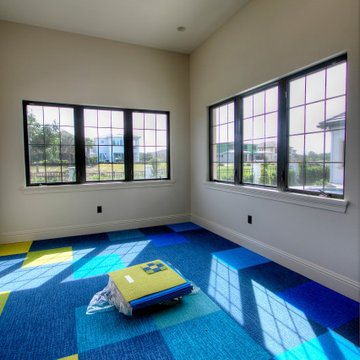
Источник вдохновения для домашнего уюта: маленький универсальный домашний тренажерный зал в современном стиле с бежевыми стенами, ковровым покрытием и синим полом для на участке и в саду
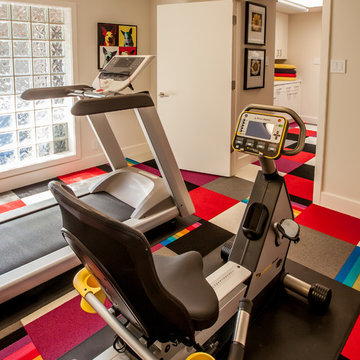
LAIR Architectural + Interior Photography
На фото: маленький домашний тренажерный зал в современном стиле с бежевыми стенами, ковровым покрытием и разноцветным полом для на участке и в саду
На фото: маленький домашний тренажерный зал в современном стиле с бежевыми стенами, ковровым покрытием и разноцветным полом для на участке и в саду
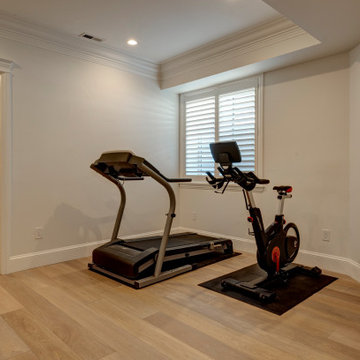
Свежая идея для дизайна: маленький универсальный домашний тренажерный зал в стиле ретро с бежевыми стенами, полом из ламината и разноцветным полом для на участке и в саду - отличное фото интерьера
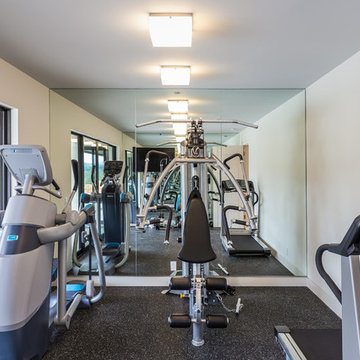
A home gym for those fitness lovers. A mirrored wall to see your progress and glass sliding doors to enjoy the outdoor view. This way homeowners can work out in the privacy of their home.
Маленький домашний тренажерный зал для на участке и в саду – фото дизайна интерьера
9