Маленький домашний бар в стиле кантри для на участке и в саду – фото дизайна интерьера
Сортировать:
Бюджет
Сортировать:Популярное за сегодня
161 - 180 из 376 фото
1 из 3
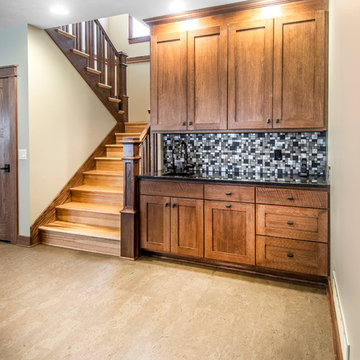
Alan Jackson - Jackson Studios
Пример оригинального дизайна: маленький домашний бар в стиле кантри для на участке и в саду
Пример оригинального дизайна: маленький домашний бар в стиле кантри для на участке и в саду
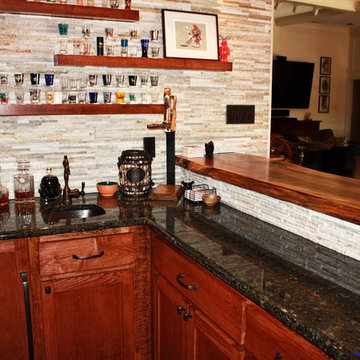
Designer: Terri Becker
Construction: Star Interior Resources
Photo: Samantha Brown
Стильный дизайн: маленький п-образный домашний бар в стиле кантри с мойкой, врезной мойкой, фасадами в стиле шейкер, коричневыми фасадами, гранитной столешницей, разноцветным фартуком, фартуком из каменной плитки, паркетным полом среднего тона и коричневым полом для на участке и в саду - последний тренд
Стильный дизайн: маленький п-образный домашний бар в стиле кантри с мойкой, врезной мойкой, фасадами в стиле шейкер, коричневыми фасадами, гранитной столешницей, разноцветным фартуком, фартуком из каменной плитки, паркетным полом среднего тона и коричневым полом для на участке и в саду - последний тренд
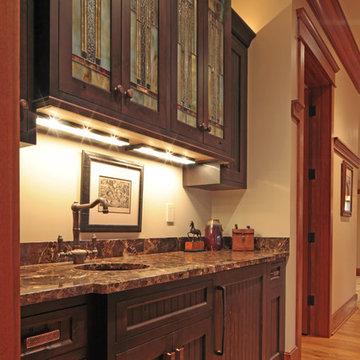
На фото: маленький прямой домашний бар в стиле кантри с врезной мойкой, светлым паркетным полом, мойкой, фасадами с утопленной филенкой, темными деревянными фасадами и мраморной столешницей для на участке и в саду
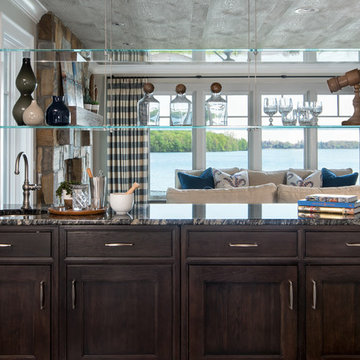
The dining and kitchen areas are now open and spacious for large family gatherings.
Kate Benjamin Photography
Источник вдохновения для домашнего уюта: маленький параллельный домашний бар в стиле кантри с мойкой, врезной мойкой, фасадами с декоративным кантом, темными деревянными фасадами и гранитной столешницей для на участке и в саду
Источник вдохновения для домашнего уюта: маленький параллельный домашний бар в стиле кантри с мойкой, врезной мойкой, фасадами с декоративным кантом, темными деревянными фасадами и гранитной столешницей для на участке и в саду
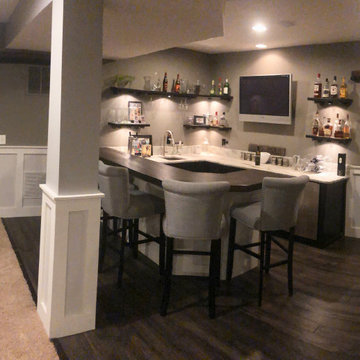
AFTER - Added hardwood flooring, new floating shelves, a hardwood countertop, granit countertops, wainscoting, and neutral colors
Идея дизайна: маленький угловой домашний бар в стиле кантри с мойкой, врезной мойкой, подвесными полками, искусственно-состаренными фасадами, деревянной столешницей, серым фартуком, темным паркетным полом, коричневым полом и коричневой столешницей для на участке и в саду
Идея дизайна: маленький угловой домашний бар в стиле кантри с мойкой, врезной мойкой, подвесными полками, искусственно-состаренными фасадами, деревянной столешницей, серым фартуком, темным паркетным полом, коричневым полом и коричневой столешницей для на участке и в саду
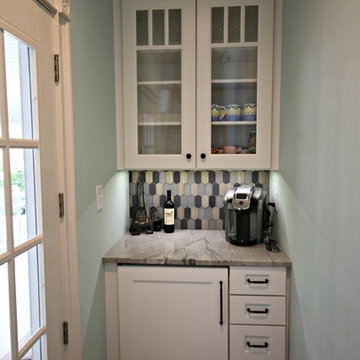
Photo Credit: Tammy Purvis, Guthmann Construction
Пример оригинального дизайна: маленький прямой домашний бар в стиле кантри с мойкой, фасадами с утопленной филенкой, белыми фасадами, столешницей из кварцита, синим фартуком, фартуком из керамической плитки, паркетным полом среднего тона и коричневым полом без раковины для на участке и в саду
Пример оригинального дизайна: маленький прямой домашний бар в стиле кантри с мойкой, фасадами с утопленной филенкой, белыми фасадами, столешницей из кварцита, синим фартуком, фартуком из керамической плитки, паркетным полом среднего тона и коричневым полом без раковины для на участке и в саду
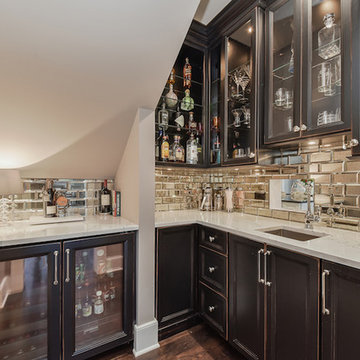
Portraits of Home
На фото: маленький угловой домашний бар в стиле кантри с мойкой, врезной мойкой, стеклянными фасадами, черными фасадами, паркетным полом среднего тона и столешницей из кварцевого агломерата для на участке и в саду
На фото: маленький угловой домашний бар в стиле кантри с мойкой, врезной мойкой, стеклянными фасадами, черными фасадами, паркетным полом среднего тона и столешницей из кварцевого агломерата для на участке и в саду
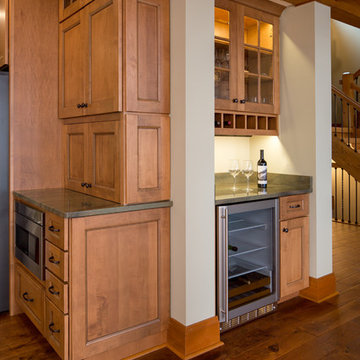
Our clients already had a cottage on Torch Lake that they loved to visit. It was a 1960s ranch that worked just fine for their needs. However, the lower level walkout became entirely unusable due to water issues. After purchasing the lot next door, they hired us to design a new cottage. Our first task was to situate the home in the center of the two parcels to maximize the view of the lake while also accommodating a yard area. Our second task was to take particular care to divert any future water issues. We took necessary precautions with design specifications to water proof properly, establish foundation and landscape drain tiles / stones, set the proper elevation of the home per ground water height and direct the water flow around the home from natural grade / drive. Our final task was to make appealing, comfortable, living spaces with future planning at the forefront. An example of this planning is placing a master suite on both the main level and the upper level. The ultimate goal of this home is for it to one day be at least a 3/4 of the year home and designed to be a multi-generational heirloom.
- Jacqueline Southby Photography
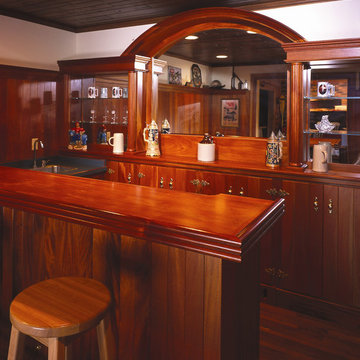
Bar
Источник вдохновения для домашнего уюта: маленький параллельный домашний бар в стиле кантри с барной стойкой, накладной мойкой, плоскими фасадами, фасадами цвета дерева среднего тона, деревянной столешницей, коричневым фартуком, паркетным полом среднего тона, коричневым полом и коричневой столешницей для на участке и в саду
Источник вдохновения для домашнего уюта: маленький параллельный домашний бар в стиле кантри с барной стойкой, накладной мойкой, плоскими фасадами, фасадами цвета дерева среднего тона, деревянной столешницей, коричневым фартуком, паркетным полом среднего тона, коричневым полом и коричневой столешницей для на участке и в саду
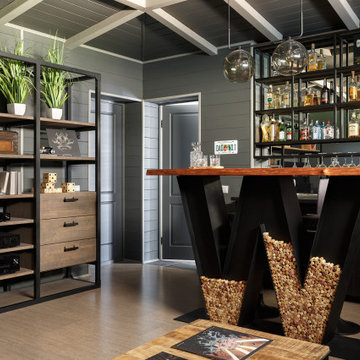
Источник вдохновения для домашнего уюта: маленький прямой домашний бар в стиле кантри с барной стойкой, накладной мойкой, открытыми фасадами, темными деревянными фасадами, столешницей из ламината, зеркальным фартуком, пробковым полом, бежевым полом и черной столешницей для на участке и в саду
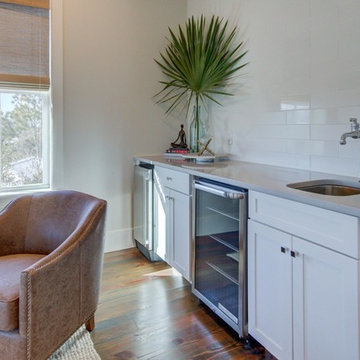
Стильный дизайн: маленький прямой домашний бар в стиле кантри с мойкой, накладной мойкой, фасадами в стиле шейкер, белыми фасадами, столешницей из кварцита, белым фартуком, фартуком из каменной плитки, паркетным полом среднего тона, коричневым полом и белой столешницей для на участке и в саду - последний тренд
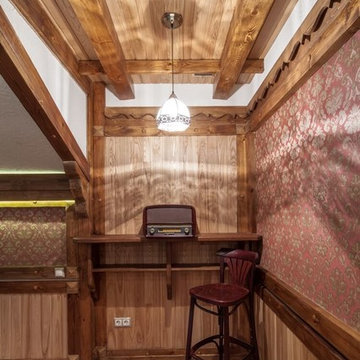
Барная стойка в бильярдной.
На фото: маленький прямой домашний бар в стиле кантри с барной стойкой, фасадами с утопленной филенкой, бежевыми фасадами и деревянной столешницей для на участке и в саду
На фото: маленький прямой домашний бар в стиле кантри с барной стойкой, фасадами с утопленной филенкой, бежевыми фасадами и деревянной столешницей для на участке и в саду
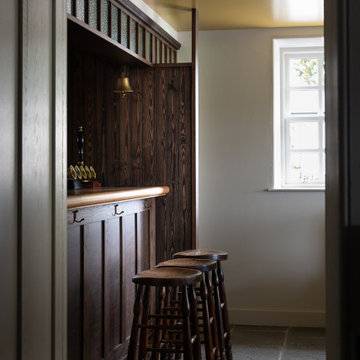
Источник вдохновения для домашнего уюта: маленький прямой домашний бар в стиле кантри с мойкой, фасадами в стиле шейкер, темными деревянными фасадами, деревянной столешницей, коричневым фартуком, фартуком из вагонки, полом из известняка и бежевой столешницей для на участке и в саду
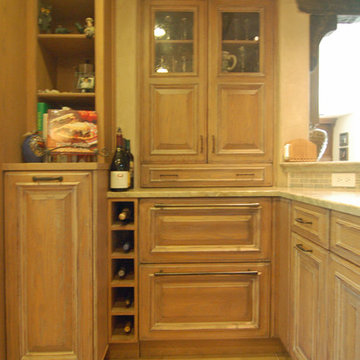
When the homeowners decided to move from San Francisco to the Central Coast, they were looking for a more relaxed lifestyle, a unique place to call their own, and an environment conducive to raising their young children. They found it all in San Luis Obispo. They had owned a house here in SLO for several years that they had used as a rental. As the homeowners own and run a contracting business and relocation was not impossible, they decided to move their business and make this SLO rental into their dream home.
As a rental, the house was in a bare-bones condition. The kitchen had old white cabinets, boring white tile counters, and a horrendous vinyl tile floor. Not only was the kitchen out-of-date and old-fashioned, it was also pretty worn out. The tiles were cracking and the grout was stained, the cabinet doors were sagging, and the appliances were conflicting (ie: you could not open the stove and dishwasher at the same time).
To top it all off, the kitchen was just too small for the custom home the homeowners wanted to create.
Thus enters San Luis Kitchen. At the beginning of their quest to remodel, the homeowners visited San Luis Kitchen’s showroom and fell in love with our Tuscan Grotto display. They sat down with our designers and together we worked out the scope of the project, the budget for cabinetry and how that fit into their overall budget, and then we worked on the new design for the home starting with the kitchen.
As the homeowners felt the kitchen was cramped, it was decided to expand by moving the window wall out onto the existing porch. Besides the extra space gained, moving the wall brought the kitchen window out from under the porch roof – increasing the natural light available in the space. (It really helps when the homeowner both understands building and can do his own contracting and construction.) A new arched window and stone clad wall now highlights the end of the kitchen. As we gained wall space, we were able to move the range and add a plaster hood, creating a focal nice focal point for the kitchen.
The other long wall now houses a Sub-Zero refrigerator and lots of counter workspace. Then we completed the kitchen by adding a wrap-around wet bar extending into the old dining space. We included a pull-out pantry unit with open shelves above it, wine cubbies, a cabinet for glassware recessed into the wall, under-counter refrigerator drawers, sink base and trash cabinet, along with a decorative bookcase cabinet and bar seating. Lots of function in this corner of the kitchen; a bar for entertaining and a snack station for the kids.
After the kitchen design was finalized and ordered, the homeowners turned their attention to the rest of the house. They asked San Luis Kitchen to help with their master suite, a guest bath, their home control center (essentially a deck tucked under the main staircase) and finally their laundry room. Here are the photos:
I wish I could show you the rest of the house. The homeowners took a poor rental house and turned it into a showpiece! They added custom concrete floors, unique fiber optic lighting, large picture windows, and much more. There is now an outdoor kitchen complete with pizza oven, an outdoor shower and exquisite garden. They added a dedicated dog run to the side yard for their pooches and a rooftop deck at the very peak. Such a fun house.
Wood-Mode Fine Custom Cabinetry, Barcelona
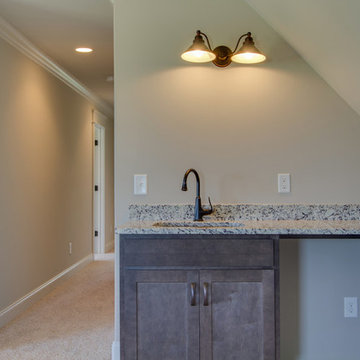
Идея дизайна: маленький прямой домашний бар в стиле кантри с мойкой, врезной мойкой, фасадами в стиле шейкер, темными деревянными фасадами, гранитной столешницей, бежевым фартуком и ковровым покрытием для на участке и в саду
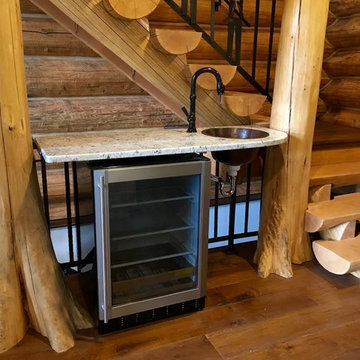
Идея дизайна: маленький прямой домашний бар в стиле кантри с мойкой, накладной мойкой, гранитной столешницей и паркетным полом среднего тона для на участке и в саду
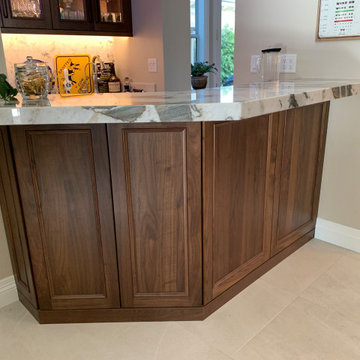
Walnut wood with Nutmeg stain
Свежая идея для дизайна: маленький домашний бар в стиле кантри для на участке и в саду - отличное фото интерьера
Свежая идея для дизайна: маленький домашний бар в стиле кантри для на участке и в саду - отличное фото интерьера
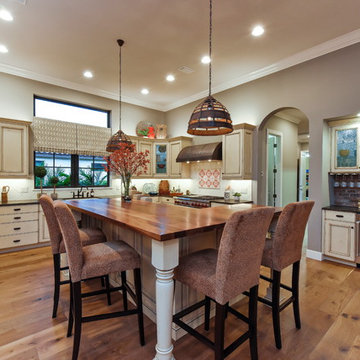
Everett Dennison | SRQ 360
На фото: маленький домашний бар в стиле кантри для на участке и в саду
На фото: маленький домашний бар в стиле кантри для на участке и в саду
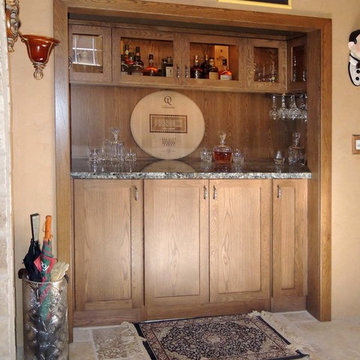
We Converted a clothes closet with warm white oak cabinets. Illuminated them with LED strip lights. added some wine glass racks and plenty of storage. Designed & Fabricated By UDCC
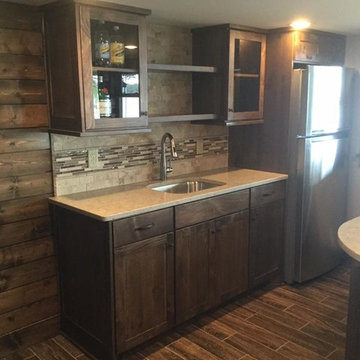
На фото: маленький параллельный домашний бар в стиле кантри с мойкой, врезной мойкой, плоскими фасадами, темными деревянными фасадами, столешницей из кварцевого агломерата, бежевым фартуком, фартуком из травертина, полом из керамогранита, коричневым полом и бежевой столешницей для на участке и в саду с
Маленький домашний бар в стиле кантри для на участке и в саду – фото дизайна интерьера
9