Маленький бирюзовый коридор для на участке и в саду – фото дизайна интерьера
Сортировать:
Бюджет
Сортировать:Популярное за сегодня
61 - 78 из 78 фото
1 из 3
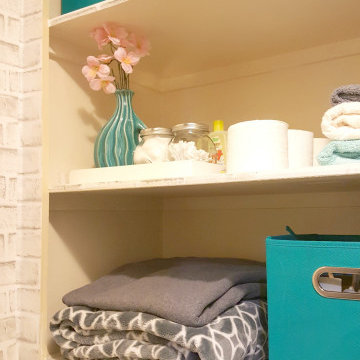
Organized hall/laundry room shelf
Стильный дизайн: маленький коридор в стиле неоклассика (современная классика) с серыми стенами и обоями на стенах для на участке и в саду - последний тренд
Стильный дизайн: маленький коридор в стиле неоклассика (современная классика) с серыми стенами и обоями на стенах для на участке и в саду - последний тренд
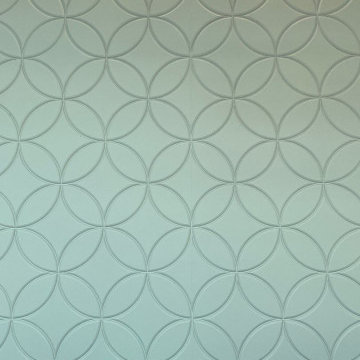
Detail work
На фото: маленький коридор в стиле модернизм для на участке и в саду с
На фото: маленький коридор в стиле модернизм для на участке и в саду с
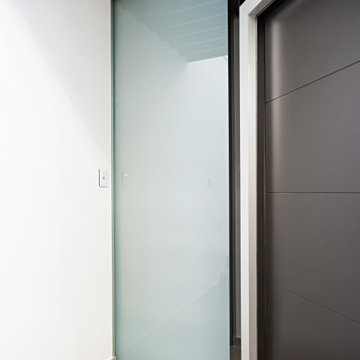
Ascot Interior, Landscape & Streetscape Renovation
Пример оригинального дизайна: маленький коридор в стиле модернизм с черными стенами и разноцветным полом для на участке и в саду
Пример оригинального дизайна: маленький коридор в стиле модернизм с черными стенами и разноцветным полом для на участке и в саду
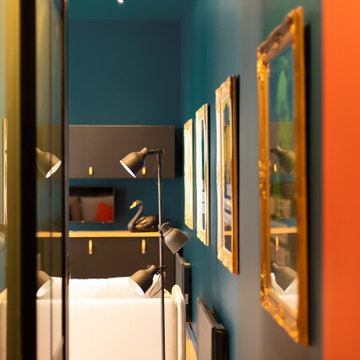
Стильный дизайн: маленький коридор в современном стиле с синими стенами, светлым паркетным полом и бежевым полом для на участке и в саду - последний тренд
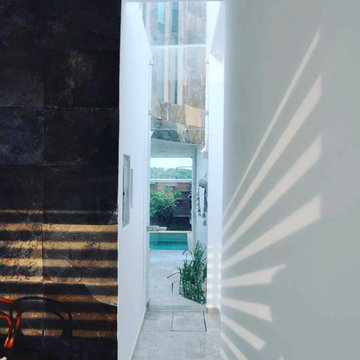
Dalla sala da pranzo è lasciato un corridoio per il collegamento diretto con l'area della piscina. Il passaggio, nonostante sia abbastanza stretto, è reso luminoso dal soffitto in vetro trasparente.
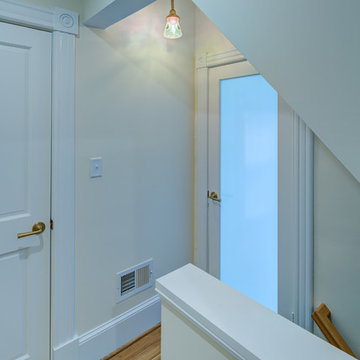
На фото: маленький коридор в стиле неоклассика (современная классика) с белыми стенами и светлым паркетным полом для на участке и в саду
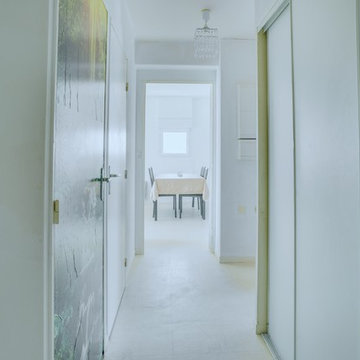
Les murs de l'entrée ont été repeints en blanc, un stickers est posé sur une des portes afin d'apporter de la couleur. Des suspensions à pampilles ont été mises afin d'apporter plus de lumière dans cette entrée qui bénéficie très peu de lumière naturelle
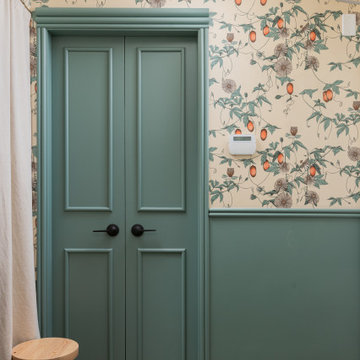
The smallest spaces often have the most impact. In the bathroom, a classy floral wallpaper applied as a wall and ceiling treatment, along with timeless subway tiles on the walls and hexagon tiles on the floor, create balance and visually appealing space.
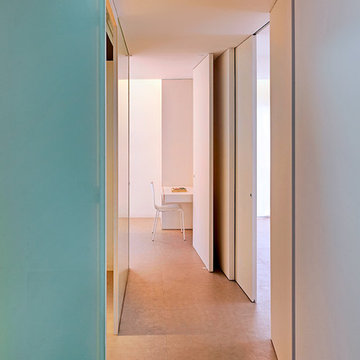
Свежая идея для дизайна: маленький коридор в современном стиле с белыми стенами для на участке и в саду - отличное фото интерьера
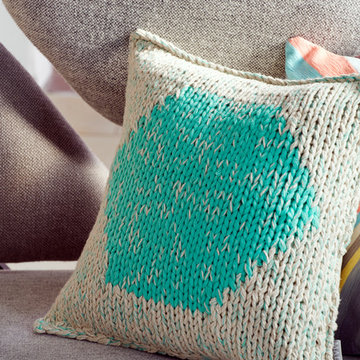
Идея дизайна: маленький коридор в современном стиле с белыми стенами и светлым паркетным полом для на участке и в саду
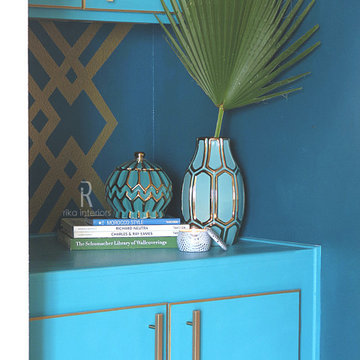
Upgrading an existing cabinet with art deco/modern style.
Идея дизайна: маленький коридор в стиле фьюжн с зелеными стенами для на участке и в саду
Идея дизайна: маленький коридор в стиле фьюжн с зелеными стенами для на участке и в саду
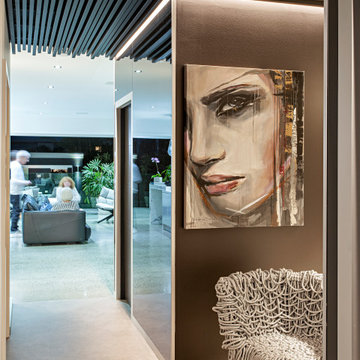
Ascot Interior, Landscape & Streetscape Renovation
Свежая идея для дизайна: маленький коридор в стиле модернизм с черными стенами и серым полом для на участке и в саду - отличное фото интерьера
Свежая идея для дизайна: маленький коридор в стиле модернизм с черными стенами и серым полом для на участке и в саду - отличное фото интерьера
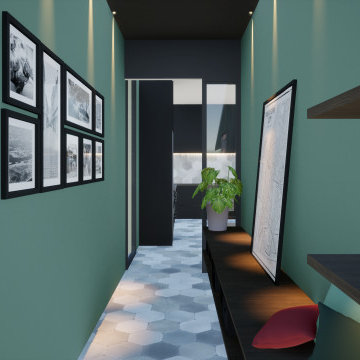
На фото: маленький коридор в современном стиле с зелеными стенами, полом из керамической плитки и серым полом для на участке и в саду с
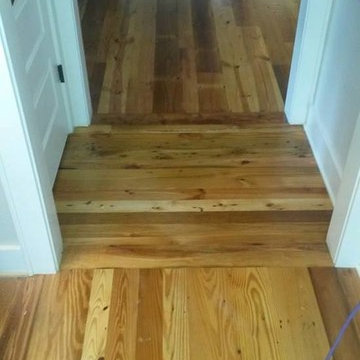
На фото: маленький коридор с белыми стенами и паркетным полом среднего тона для на участке и в саду
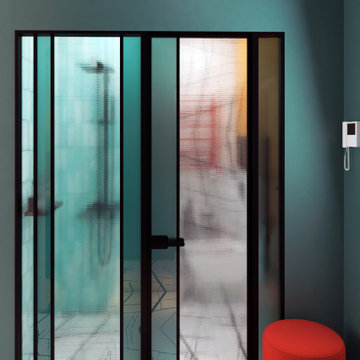
Свежая идея для дизайна: маленький, узкий коридор в современном стиле для на участке и в саду - отличное фото интерьера
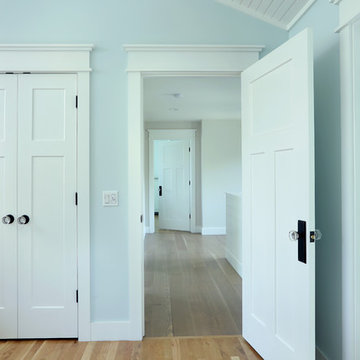
Builder: Boone Construction
Photographer: M-Buck Studio
This lakefront farmhouse skillfully fits four bedrooms and three and a half bathrooms in this carefully planned open plan. The symmetrical front façade sets the tone by contrasting the earthy textures of shake and stone with a collection of crisp white trim that run throughout the home. Wrapping around the rear of this cottage is an expansive covered porch designed for entertaining and enjoying shaded Summer breezes. A pair of sliding doors allow the interior entertaining spaces to open up on the covered porch for a seamless indoor to outdoor transition.
The openness of this compact plan still manages to provide plenty of storage in the form of a separate butlers pantry off from the kitchen, and a lakeside mudroom. The living room is centrally located and connects the master quite to the home’s common spaces. The master suite is given spectacular vistas on three sides with direct access to the rear patio and features two separate closets and a private spa style bath to create a luxurious master suite. Upstairs, you will find three additional bedrooms, one of which a private bath. The other two bedrooms share a bath that thoughtfully provides privacy between the shower and vanity.
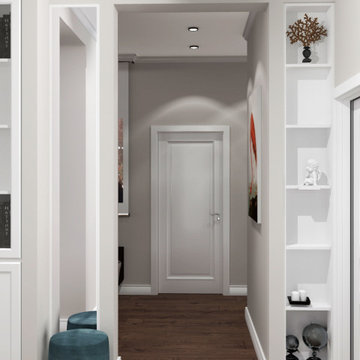
На фото: маленький, узкий коридор с бежевыми стенами, коричневым полом, любым потолком, обоями на стенах и темным паркетным полом для на участке и в саду
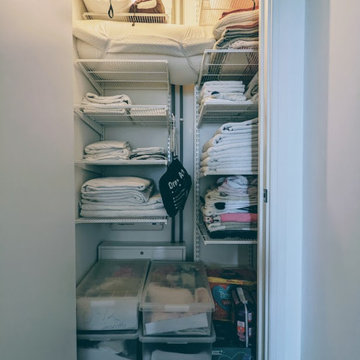
Small storage space in Corbet Gardens west London
Источник вдохновения для домашнего уюта: маленький коридор в стиле модернизм для на участке и в саду
Источник вдохновения для домашнего уюта: маленький коридор в стиле модернизм для на участке и в саду
Маленький бирюзовый коридор для на участке и в саду – фото дизайна интерьера
4