Маленький бежевый домашний бар для на участке и в саду – фото дизайна интерьера
Сортировать:
Бюджет
Сортировать:Популярное за сегодня
141 - 160 из 484 фото
1 из 3
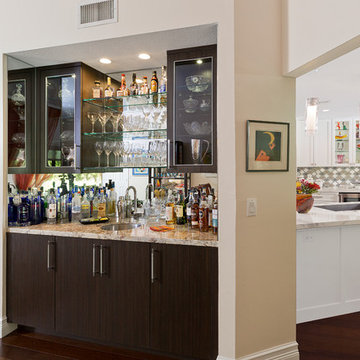
Andrea Patassy
Свежая идея для дизайна: маленький прямой домашний бар в стиле неоклассика (современная классика) с мойкой, врезной мойкой, стеклянными фасадами и темными деревянными фасадами для на участке и в саду - отличное фото интерьера
Свежая идея для дизайна: маленький прямой домашний бар в стиле неоклассика (современная классика) с мойкой, врезной мойкой, стеклянными фасадами и темными деревянными фасадами для на участке и в саду - отличное фото интерьера
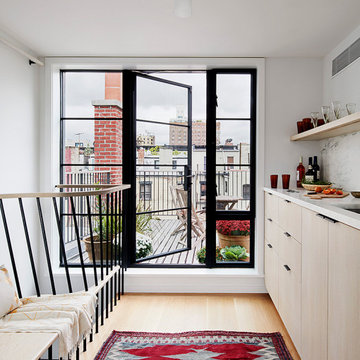
This residence was a complete gut renovation of a 4-story row house in Park Slope, and included a new rear extension and penthouse addition. The owners wished to create a warm, family home using a modern language that would act as a clean canvas to feature rich textiles and items from their world travels. As with most Brooklyn row houses, the existing house suffered from a lack of natural light and connection to exterior spaces, an issue that Principal Brendan Coburn is acutely aware of from his experience re-imagining historic structures in the New York area. The resulting architecture is designed around moments featuring natural light and views to the exterior, of both the private garden and the sky, throughout the house, and a stripped-down language of detailing and finishes allows for the concept of the modern-natural to shine.
Upon entering the home, the kitchen and dining space draw you in with views beyond through the large glazed opening at the rear of the house. An extension was built to allow for a large sunken living room that provides a family gathering space connected to the kitchen and dining room, but remains distinctly separate, with a strong visual connection to the rear garden. The open sculptural stair tower was designed to function like that of a traditional row house stair, but with a smaller footprint. By extending it up past the original roof level into the new penthouse, the stair becomes an atmospheric shaft for the spaces surrounding the core. All types of weather – sunshine, rain, lightning, can be sensed throughout the home through this unifying vertical environment. The stair space also strives to foster family communication, making open living spaces visible between floors. At the upper-most level, a free-form bench sits suspended over the stair, just by the new roof deck, which provides at-ease entertaining. Oak was used throughout the home as a unifying material element. As one travels upwards within the house, the oak finishes are bleached to further degrees as a nod to how light enters the home.
The owners worked with CWB to add their own personality to the project. The meter of a white oak and blackened steel stair screen was designed by the family to read “I love you” in Morse Code, and tile was selected throughout to reference places that hold special significance to the family. To support the owners’ comfort, the architectural design engages passive house technologies to reduce energy use, while increasing air quality within the home – a strategy which aims to respect the environment while providing a refuge from the harsh elements of urban living.
This project was published by Wendy Goodman as her Space of the Week, part of New York Magazine’s Design Hunting on The Cut.
Photography by Kevin Kunstadt
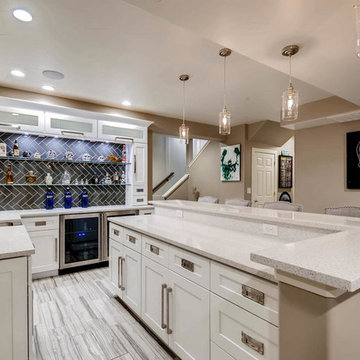
This D&G custom basement bar includes a barn wood accent wall, display selves with a herringbone pattern backsplash, white shaker cabinets and a custom-built wine holder.
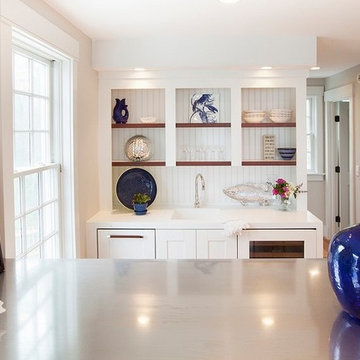
Lori Steigerwald
Идея дизайна: маленький прямой домашний бар в морском стиле с мойкой, монолитной мойкой, фасадами в стиле шейкер, белыми фасадами, столешницей из акрилового камня, белым фартуком, фартуком из дерева и светлым паркетным полом для на участке и в саду
Идея дизайна: маленький прямой домашний бар в морском стиле с мойкой, монолитной мойкой, фасадами в стиле шейкер, белыми фасадами, столешницей из акрилового камня, белым фартуком, фартуком из дерева и светлым паркетным полом для на участке и в саду
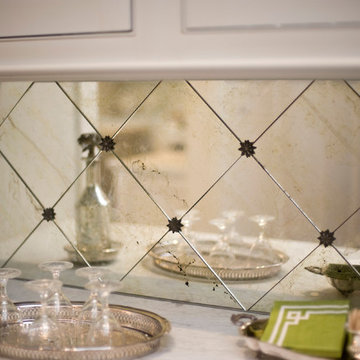
Источник вдохновения для домашнего уюта: маленький прямой домашний бар в стиле неоклассика (современная классика) с фасадами с декоративным кантом, белыми фасадами и зеркальным фартуком без раковины для на участке и в саду
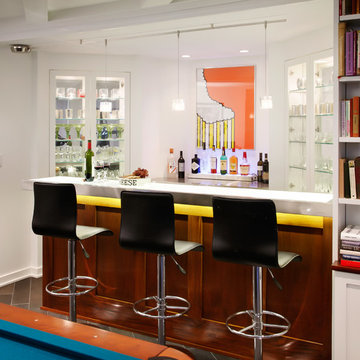
На фото: маленький прямой домашний бар в стиле ретро с барной стойкой, открытыми фасадами, белыми фасадами, стеклянной столешницей, темным паркетным полом и коричневым полом для на участке и в саду с
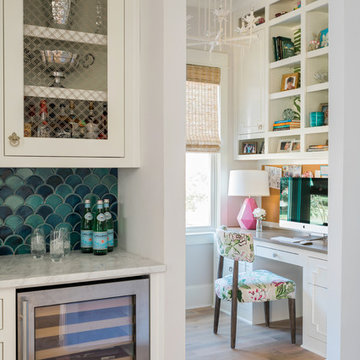
Rustic White Photography
На фото: маленький прямой домашний бар в стиле неоклассика (современная классика) с мойкой, врезной мойкой, фасадами с утопленной филенкой, белыми фасадами, синим фартуком, фартуком из керамической плитки, светлым паркетным полом и коричневым полом для на участке и в саду
На фото: маленький прямой домашний бар в стиле неоклассика (современная классика) с мойкой, врезной мойкой, фасадами с утопленной филенкой, белыми фасадами, синим фартуком, фартуком из керамической плитки, светлым паркетным полом и коричневым полом для на участке и в саду
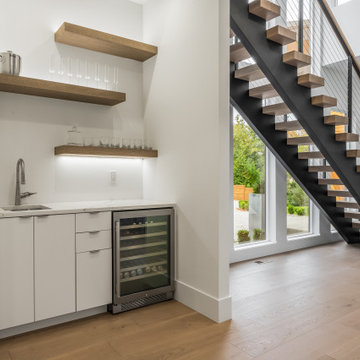
Under the stairs wetbar
Идея дизайна: маленький прямой домашний бар в стиле модернизм с мойкой, врезной мойкой, стеклянными фасадами, белыми фасадами и столешницей из кварцевого агломерата для на участке и в саду
Идея дизайна: маленький прямой домашний бар в стиле модернизм с мойкой, врезной мойкой, стеклянными фасадами, белыми фасадами и столешницей из кварцевого агломерата для на участке и в саду
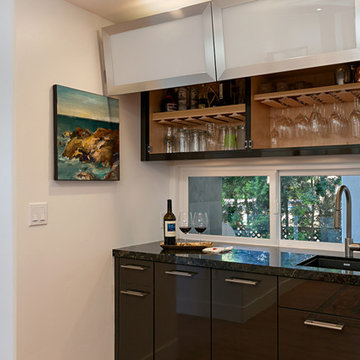
На фото: маленький параллельный домашний бар в современном стиле с мойкой, врезной мойкой, стеклянными фасадами, черными фасадами, гранитной столешницей, паркетным полом среднего тона, коричневым полом и черной столешницей для на участке и в саду
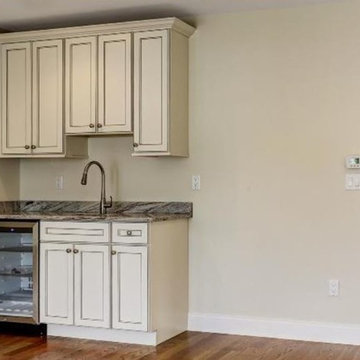
Источник вдохновения для домашнего уюта: маленький прямой домашний бар в классическом стиле с мойкой для на участке и в саду
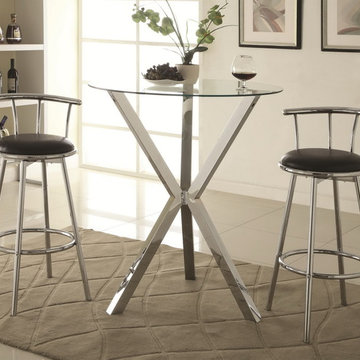
Set includes Bar Table and 2 Bar Stool. Table has X-shaped chrome-colored base and round glass top. Each of the bar stools features swivel seat in black upholstery.
Dimensions: Table, 35" W x 41" H x 35" L • Bar Stool, 21.5" W x 38" H x 20.5" L
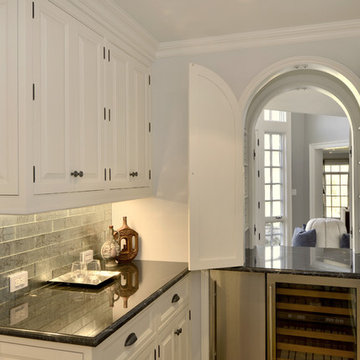
Peter Krupenye
Идея дизайна: маленький домашний бар в классическом стиле для на участке и в саду
Идея дизайна: маленький домашний бар в классическом стиле для на участке и в саду
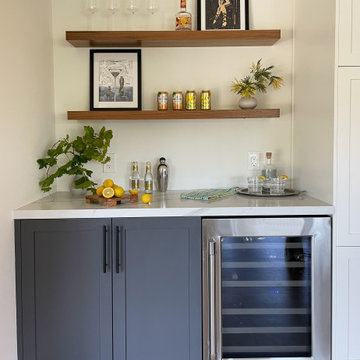
A bar area nestled in a separate nook in the large kitchen. Floating walnut shelves accented by gray cabinets, Carrara marble Quartz top and a stainless steel wine fridge from Thermador.
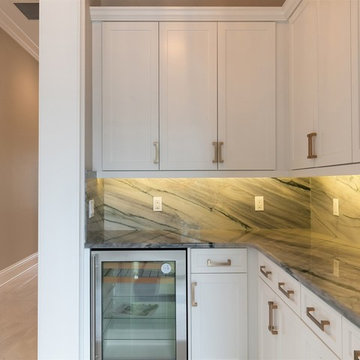
На фото: маленький угловой домашний бар в стиле неоклассика (современная классика) с мойкой, фасадами в стиле шейкер, белыми фасадами, гранитной столешницей, серым фартуком, фартуком из каменной плиты и серой столешницей для на участке и в саду
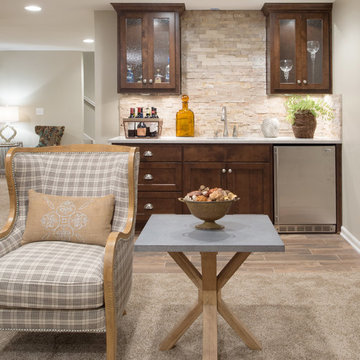
Matt Koucerek
Свежая идея для дизайна: маленький прямой домашний бар в классическом стиле с мойкой, врезной мойкой, стеклянными фасадами, темными деревянными фасадами, бежевым фартуком и фартуком из каменной плитки для на участке и в саду - отличное фото интерьера
Свежая идея для дизайна: маленький прямой домашний бар в классическом стиле с мойкой, врезной мойкой, стеклянными фасадами, темными деревянными фасадами, бежевым фартуком и фартуком из каменной плитки для на участке и в саду - отличное фото интерьера
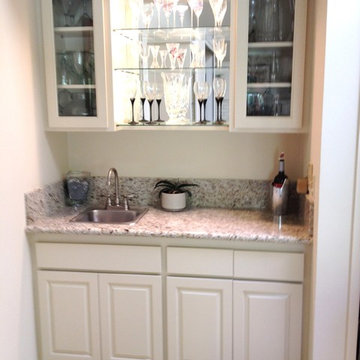
Refaced Wet Bar Cabinets with lower raised panel doors and flat panel drawers. Upper cabinets with glass in doors for an updated complete look.
Идея дизайна: маленький домашний бар в стиле неоклассика (современная классика) для на участке и в саду
Идея дизайна: маленький домашний бар в стиле неоклассика (современная классика) для на участке и в саду

На фото: маленький прямой домашний бар в современном стиле с мойкой, фасадами с утопленной филенкой, белыми фасадами, мраморной столешницей, серым фартуком, фартуком из мрамора, темным паркетным полом, коричневым полом и серой столешницей без раковины для на участке и в саду с
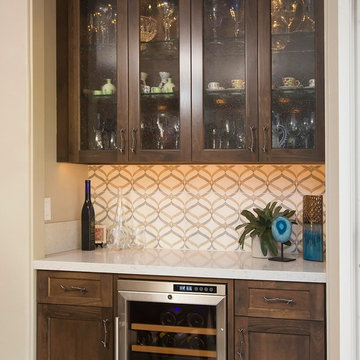
Our client in Point Loma loves to entertain and they invited us to remodel and refresh their home to create a space with multiple seating areas that encourage conversation and a better flow.
CairnsCraft Design & Remodel opened up the kitchen area by removing the fireplace and the wall that separated the Kitchen and Family Room.
The owners chose a rich stain with beveled shaker style cabinets, punctuated by a lighter quartz countertop and a very elegant stone backsplash tile.
Our clients are wine lovers, so we redesigned an existing closet into a bar. We added a wine cooler, lots of storage and upper cabinets with LED lights and seedy-glass doors to display all the sparkling glassware!
We replaced a sliding door with a wide La Cantina folding glass door, connecting the interior spaces with outdoor areas and bring a lot of natural light in.
We are proud to have earned the trust of this family, and that they are truly happy with their fresh remodel home!
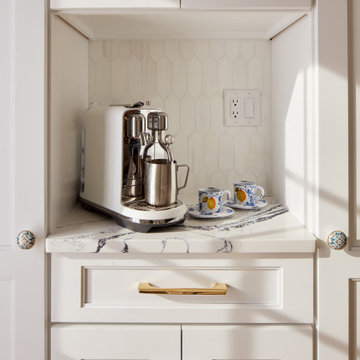
Custom pantry and coffee bar created out of what was previously builder-grade pantry. It now allows the custom kitchen detail to flow throughout the house.

Contemporary Bar with black painted oak cabinets, 1/4" thick stainless steel countertop with integral stainless sink, Sub Zero Beverage Center, Kohler Purist faucet in black finish, painted wood ship lap paneling on walls
Маленький бежевый домашний бар для на участке и в саду – фото дизайна интерьера
8