Маленькие Участки и сады с покрытием из гальки для на участке и в саду – фото ландшафтного дизайна
Сортировать:
Бюджет
Сортировать:Популярное за сегодня
61 - 80 из 271 фото
1 из 3
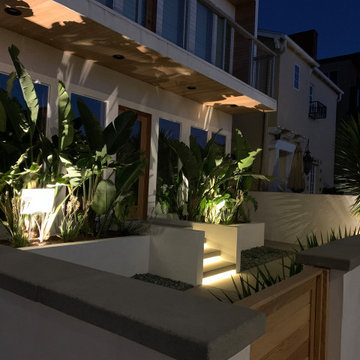
A fresh landscape and patio update to compliment this beautiful modern house.
Источник вдохновения для домашнего уюта: маленький участок и сад на переднем дворе в стиле модернизм с перегородкой для приватности, покрытием из гальки и с деревянным забором для на участке и в саду
Источник вдохновения для домашнего уюта: маленький участок и сад на переднем дворе в стиле модернизм с перегородкой для приватности, покрытием из гальки и с деревянным забором для на участке и в саду
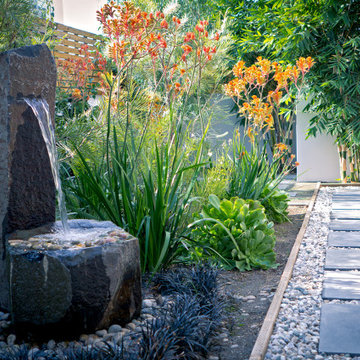
Fountain in the Back Yard
Идея дизайна: маленький участок и сад на заднем дворе в современном стиле с покрытием из гальки для на участке и в саду
Идея дизайна: маленький участок и сад на заднем дворе в современном стиле с покрытием из гальки для на участке и в саду
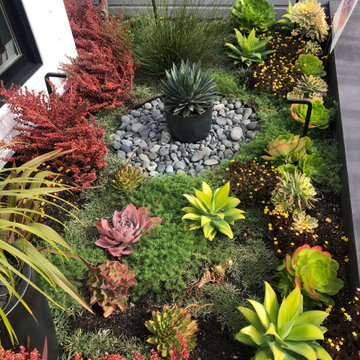
this tiny water-wise front yard is on a terrace leading up to the house, viewed both from the inside of the house and looking down on the garden from the stairs to the front door. The garden is designed to be a 'garden of curiosities', a visual painting with dramatic foliage color and architectural plants. Succulents include Agava 'Kara's Stripes', Various Aeoniums, Phormiums, Coprosma 'Pacific Sunset', Oxalis 'Zinfandel', Chondropetalum, Agave 'Blue Glow (pot) among other plants
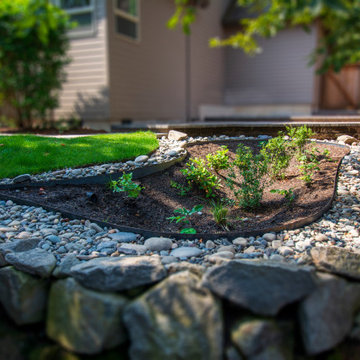
Beside an existing paver patio, a large rain garden filled with shade and water loving Pacific Northwest native plants were installed that the dry stream bed and the lawn drains into. As the native shrubs mature, the fence will be softened and extra privacy will be given from the neighbors. A river rock border encircles the rain garden and it's lined with a steel edging to keep the stone in place.
A new paver brick walkway was designed to lead off of the existing patio and to connect with the back yard deck.
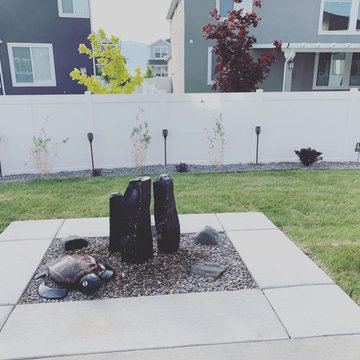
Concrete fire feature with cool blue fire glass. #southjordanlocalscape#landscapedesigndaybreak#daybreaklandscape
Источник вдохновения для домашнего уюта: маленький солнечный, летний засухоустойчивый сад на заднем дворе в стиле модернизм с местом для костра, хорошей освещенностью, покрытием из гальки и с виниловым забором для на участке и в саду
Источник вдохновения для домашнего уюта: маленький солнечный, летний засухоустойчивый сад на заднем дворе в стиле модернизм с местом для костра, хорошей освещенностью, покрытием из гальки и с виниловым забором для на участке и в саду
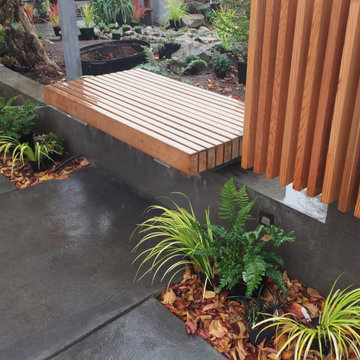
На фото: маленький засухоустойчивый сад зимой на внутреннем дворе в стиле модернизм с камнем в ландшафтном дизайне, полуденной тенью и покрытием из гальки для на участке и в саду
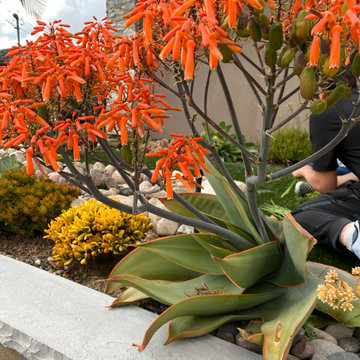
This is how the front yard flourished in 8 months.
На фото: маленький солнечный, летний засухоустойчивый сад на переднем дворе в современном стиле с высокими грядками, хорошей освещенностью, покрытием из гальки и с металлическим забором для на участке и в саду
На фото: маленький солнечный, летний засухоустойчивый сад на переднем дворе в современном стиле с высокими грядками, хорошей освещенностью, покрытием из гальки и с металлическим забором для на участке и в саду
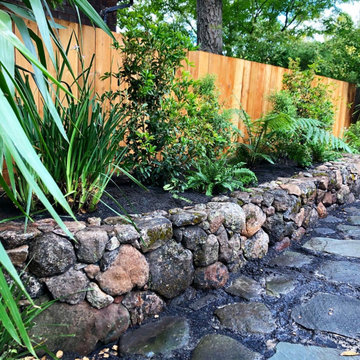
To create privacy and a shade garden sanctuary we used river stone stepping stones, moss rock and ferns. The raised planting bed and boulders to sit and mediate on are surrounded by Japanese maples, tree ferns and fragrant shrubs. This shade garden is magical.
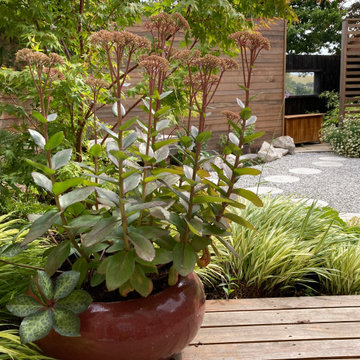
Japanese inspired city garden planted in swathes of green with a granite gravel centre, copper rill fed by an antique lion head spout. Burnt cedar separate room with window set in fence to views beyond and minimal bamboo planting with ceramic planter.
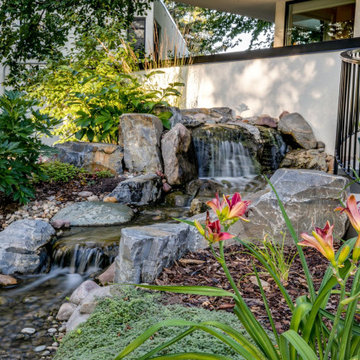
Located in a quite neighborhood near Kinsman Park this Front yard brings tranquility to the homeowners as well as those who stroll by.
Свежая идея для дизайна: маленький участок и сад на переднем дворе с водопадом, полуденной тенью и покрытием из гальки для на участке и в саду - отличное фото интерьера
Свежая идея для дизайна: маленький участок и сад на переднем дворе с водопадом, полуденной тенью и покрытием из гальки для на участке и в саду - отличное фото интерьера
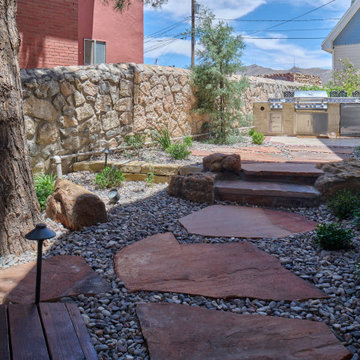
Sunset Heights Renovation
This Victorian style home was beautifully designed from the interior to the exterior. Our clients were looking to update the outdoor space, not only was it not functional, but it did not complement their Victorian home.
Although we had a yearlong waiting list for design, our clients were patient and hired us for 3D design.
Many times, our clients already have all the components in place, such as a pool, outdoor kitchen, fireplace, pergola etc., but they just don’t feel right.
The most important feature of our client’s new space was not only the components, but to be able to have a space that would allow them to create a lifetime of memories. From a visual perspective their existing space seemed limited and confined. Our design team was able to see past this and expanded its space to its full potential which allowed us to create multiple destinations for relaxation, enjoyment and most importantly entertainment.
As we began the design process, we were able to take a closer look at the existing space and noticed many safety concerns and how the existing materials did not accentuate the home either.
At the completion of their 3D design, we were able to present new ideas and materials that would enhance the value of the home as well as help them visualize the new space created with multiple destinations.
Ivory travertine coping & decking was a must as was the Talavera blue highlighted tiles for the newly renovated pool. A new working spa and functional outdoor kitchen with bar were two spaces we are sure they would enjoy while spending time outdoors. We enlarged the existing covered patio to expand the seating area to include chaise lounges, a loveseat and chairs under the pergola shade accent.
Newest favorite additions are the gas firepit and cabin play fort which can be highly utilized year-round. Our clients say, “The adults love hanging out in the fort too!”
Nestled in the Historic District, our client’s home is now filled with plenty of space and great energy for family gatherings, parties, watching sports, graduations and so much more. Who knows, maybe a future wedding or two! Memories of a lifetime will be made here for years to come!
Architecture and lifestyle are always our focus when designing feel good and functional spaces for our clients!
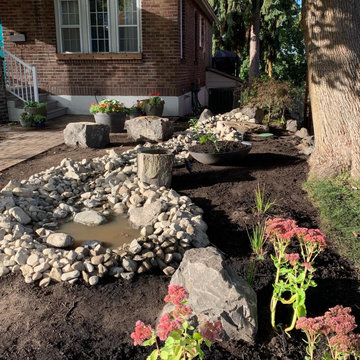
Свежая идея для дизайна: маленький летний участок и сад на переднем дворе в стиле кантри с полуденной тенью и покрытием из гальки для на участке и в саду - отличное фото интерьера
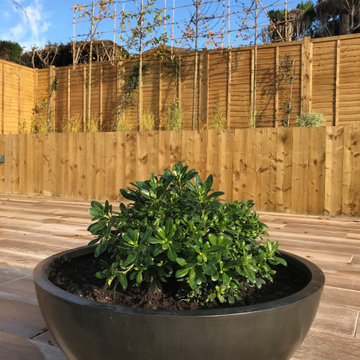
When we first visited this garden it was almost impossible to measure to the back as there was a laurel hedge about 3 metres deep by 3 metres high. The sides were dominated by thick leylandii hedges. The garden was already on two levels created by huge boulders and there were slippery decking clad steps up to a scrap of lawn that was difficult to mow. The client wanted to open it up and modernise it to tie in with a new modern kitchen renovation. We took out all the hedges and fences and created a sleek modern look with rendered retaining wall, raised planters and a slate patio outside the kitchen.
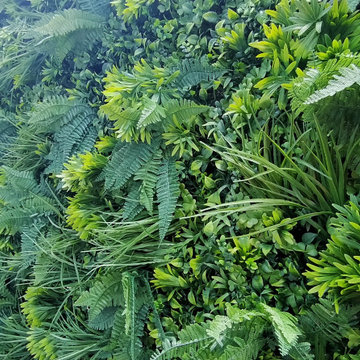
Источник вдохновения для домашнего уюта: маленький тенистый участок и сад на заднем дворе в классическом стиле с покрытием из гальки для на участке и в саду
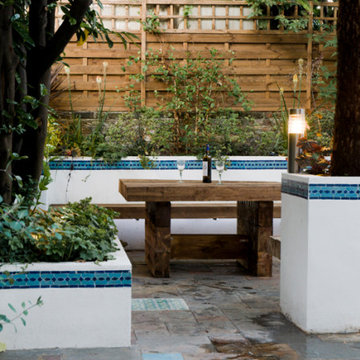
This design draws on Moroccan influences and creates a well laid out space that is fresh and inviting. Flooring in the space consists of multi-coloured African slate laid in a stretcher pattern, interspersed with the occasional Moroccan floor tile.
Under the kitchen window is a butcher block housing a Belfast sink allowing the client the opportunity for outside water. Directly outside the back door, flanked either side by flush planting beds, there is a railway sleeper sofa-style seat with bespoke waterproof cushions.
This area is enclosed with a purpose-built timber pergola with a rusted iron mesh ‘roof’.
The existing large laurel was retained and the existing ivy was thinned and conditioned. The inclusion of a large tree fern at the entrance to the seating area makes a formal entrance to the space.
The remainder of the planting consists of oranges and greens with a selection of climbers, evergreens and herbaceous perennials selected to give year round interest.
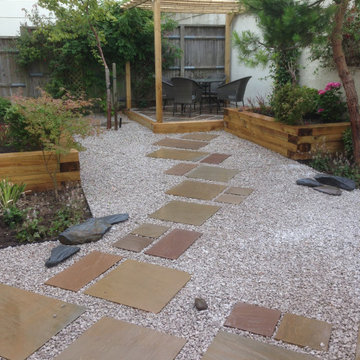
Garden Design – Town courtyard garden with a Japanese theme.
Eco-Design – Use of gravel rather than paving reduces the carbon footprint substantially.
Sustainable Design – Retaining walls made from timber. Carbon remains embedded in the wood.
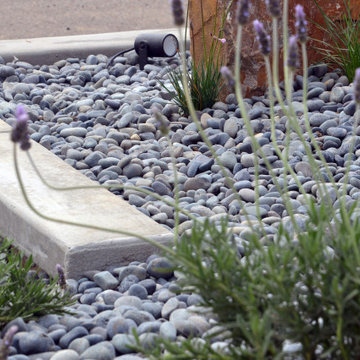
The new landscape was filled with drought tolerant wistringia, lavender and lantana, boulders with their address, lighting and two beautiful Palo Trees (Parkinsonia florida) that flower a brilliant yellow in the Spring.
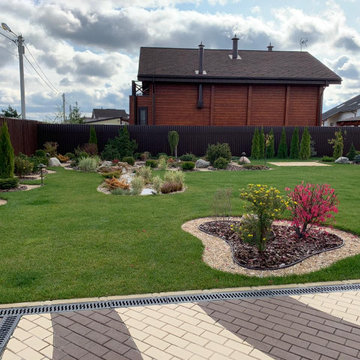
Часть видовой точки на полянку и растений
На фото: маленький солнечный, осенний засухоустойчивый сад на переднем дворе в стиле неоклассика (современная классика) с камнем в ландшафтном дизайне, хорошей освещенностью и покрытием из гальки для на участке и в саду с
На фото: маленький солнечный, осенний засухоустойчивый сад на переднем дворе в стиле неоклассика (современная классика) с камнем в ландшафтном дизайне, хорошей освещенностью и покрытием из гальки для на участке и в саду с
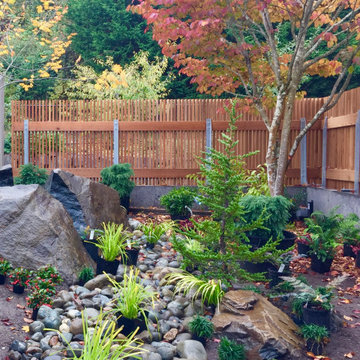
Стильный дизайн: маленький засухоустойчивый сад зимой на внутреннем дворе в стиле модернизм с камнем в ландшафтном дизайне, полуденной тенью и покрытием из гальки для на участке и в саду - последний тренд
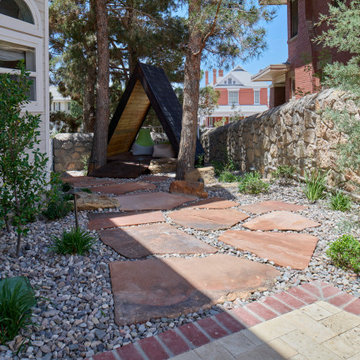
Sunset Heights Renovation
This Victorian style home was beautifully designed from the interior to the exterior. Our clients were looking to update the outdoor space, not only was it not functional, but it did not complement their Victorian home.
Although we had a yearlong waiting list for design, our clients were patient and hired us for 3D design.
Many times, our clients already have all the components in place, such as a pool, outdoor kitchen, fireplace, pergola etc., but they just don’t feel right.
The most important feature of our client’s new space was not only the components, but to be able to have a space that would allow them to create a lifetime of memories. From a visual perspective their existing space seemed limited and confined. Our design team was able to see past this and expanded its space to its full potential which allowed us to create multiple destinations for relaxation, enjoyment and most importantly entertainment.
As we began the design process, we were able to take a closer look at the existing space and noticed many safety concerns and how the existing materials did not accentuate the home either.
At the completion of their 3D design, we were able to present new ideas and materials that would enhance the value of the home as well as help them visualize the new space created with multiple destinations.
Ivory travertine coping & decking was a must as was the Talavera blue highlighted tiles for the newly renovated pool. A new working spa and functional outdoor kitchen with bar were two spaces we are sure they would enjoy while spending time outdoors. We enlarged the existing covered patio to expand the seating area to include chaise lounges, a loveseat and chairs under the pergola shade accent.
Newest favorite additions are the gas firepit and cabin play fort which can be highly utilized year-round. Our clients say, “The adults love hanging out in the fort too!”
Nestled in the Historic District, our client’s home is now filled with plenty of space and great energy for family gatherings, parties, watching sports, graduations and so much more. Who knows, maybe a future wedding or two! Memories of a lifetime will be made here for years to come!
Architecture and lifestyle are always our focus when designing feel good and functional spaces for our clients!
Маленькие Участки и сады с покрытием из гальки для на участке и в саду – фото ландшафтного дизайна
4