Маленькие солнечные Участки и сады с хорошей освещенностью для на участке и в саду – фото ландшафтного дизайна
Сортировать:
Бюджет
Сортировать:Популярное за сегодня
1 - 20 из 9 577 фото
1 из 3

Christel Leung
На фото: маленький солнечный регулярный сад на заднем дворе в стиле модернизм с садовой дорожкой или калиткой, хорошей освещенностью и мощением тротуарной плиткой для на участке и в саду
На фото: маленький солнечный регулярный сад на заднем дворе в стиле модернизм с садовой дорожкой или калиткой, хорошей освещенностью и мощением тротуарной плиткой для на участке и в саду

На фото: маленький солнечный, осенний участок и сад на переднем дворе в стиле модернизм с садовой дорожкой или калиткой, хорошей освещенностью и мощением тротуарной плиткой для на участке и в саду с
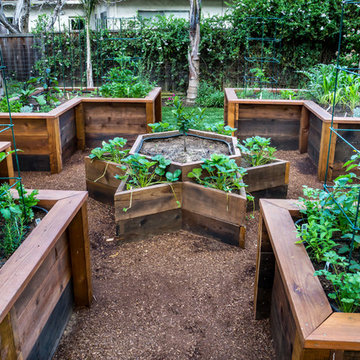
The star at the center of this veggie garden is the perfect place for the dwarf lemon tree. The six pointed star (just like the Great Seal of the United States) is ideal for the strawberries to cascade over the edges. The star is 6' with 3' clearance around the star so the space is wide enough to comfortably access the veggie beds from all sides.
Photo Credit: Mark Pinkerton
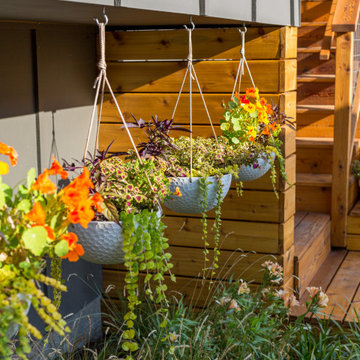
A forgotten backyard space was reimagined and transformed by SCJ Studio for outdoor living, dining, entertaining, and play. A terraced approach was needed to meet up with existing grades to the alley, new concrete stairs with integrated lighting, paving, built-in benches, a turf area, and planting were carefully thought through.
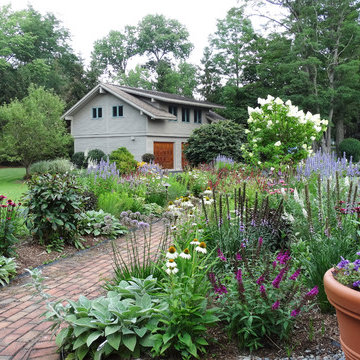
Soft colourful plantings along the pathway, seasonal interest begins in early spring and the planting is still colourful in late summer. Less than a year old the planting was installed last October 2019 and now in August, it looks like it has always been there.

A couple by the name of Claire and Dan Boyles commissioned Exterior Worlds to develop their back yard along the lines of a French Country garden design. They had recently designed and built a French Colonial style house. Claire had been very involved in the architectural design, and she communicated extensively her expectations for the landscape.
The aesthetic we ultimately created for them was not a traditional French country garden per se, but instead was a variation on the symmetry, color, and sense of formality associated with this design. The most notable feature that we added to the estate was a custom swimming pool installed just to the rear of the home. It emphasized linearity, complimentary right angles, and it featured a luxury spa and pool fountain. We built the coping around the pool out of limestone, and we used concrete pavers to build the custom pool patio. We then added French pottery in various locations around the patio to balance the stonework against the look and structure of the home.
We added a formal garden parallel to the pool to reflect its linear movement. Like most French country gardens, this design is bordered by sheered bushes and emphasizes straight lines, angles, and symmetry. One very interesting thing about this garden is that it is consist entirely of various shades of green, which lends itself well to the sense of a French estate. The garden is bordered by a taupe colored cedar fence that compliments the color of the stonework.
Just around the corner from the back entrance to the house, there lies a double-door entrance to the master bedroom. This was an ideal place to build a small patio for the Boyles to use as a private seating area in the early mornings and evenings. We deviated slightly from strict linearity and symmetry by adding pavers that ran out like steps from the patio into the grass. We then planted boxwood hedges around the patio, which are common in French country garden design and combine an Old World sensibility with a morning garden setting.
We then completed this portion of the project by adding rosemary and mondo grass as ground cover to the space between the patio, the corner of the house, and the back wall that frames the yard. This design is derivative of those found in morning gardens, and it provides the Boyles with a place where they can step directly from their bedroom into a private outdoor space and enjoy the early mornings and evenings.
We further develop the sense of a morning garden seating area; we deviated slightly from the strict linear forms of the rest of the landscape by adding pavers that ran like steps from the patio and out into the grass. We also planted rosemary and mondo grass as ground cover to the space between the patio, the corner of the house, and the back wall that borders this portion of the yard.
We then landscaped the front of the home with a continuing symmetry reminiscent of French country garden design. We wanted to establish a sense of grand entrance to the home, so we built a stone walkway that ran all the way from the sidewalk and then fanned out parallel to the covered porch that centers on the front door and large front windows of the house. To further develop the sense of a French country estate, we planted a small parterre garden that can be seen and enjoyed from the left side of the porch.
On the other side of house, we built the Boyles a circular motorcourt around a large oak tree surrounded by lush San Augustine grass. We had to employ special tree preservation techniques to build above the root zone of the tree. The motorcourt was then treated with a concrete-acid finish that compliments the brick in the home. For the parking area, we used limestone gravel chips.
French country garden design is traditionally viewed as a very formal style intended to fill a significant portion of a yard or landscape. The genius of the Boyles project lay not in strict adherence to tradition, but rather in adapting its basic principles to the architecture of the home and the geometry of the surrounding landscape.
For more the 20 years Exterior Worlds has specialized in servicing many of Houston's fine neighborhoods.
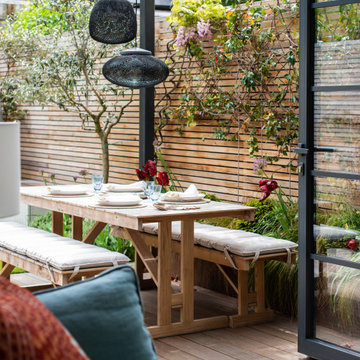
The open plan area at the rear of the property is undoubtedly the heart of the home. Here, an extension by Charlotte Heather Interiors has resulted in a very long room that encompasses the kitchen, dining and sitting areas. Natural light was a prerequisite for the clients so Charlotte cleverly incorporated roof lights along the space to maximise the light and diffuse it beautifully throughout the day. ‘Early in the morning, the light comes down into the kitchen area where the clients enjoy a coffee, then towards the afternoon the light extends towards the sitting area where they like to read,’ reveals Charlotte. Vast rear bi-folding doors contribute to the space being bathed in light and allow for impressive inside outside use.
Entertaining is key to the kitchen and dining area. Warm whites and putty shades envelop the kitchen, which is punctuated by the deep blue of the decorative extractor fan and also the island designed specifically for guests to sit while the client cooks. Brass details sing out and link to the brassware in the master bathroom.
Reinforcing the presence of exquisite craftsmanship, a Carl Hansen dining table and chairs in rich walnut injects warmth into the space. A bespoke Tollgard leaf artwork was specially commissioned for the space and brings together the dominant colours in the house.
The relaxed sitting area is a perfect example of a space specifically designed to reflect the clients’ needs. The clients are avid readers and bespoke cabinetry houses their vast collection of books. The sofa in the clients’ favourite shade of teal and a dainty white boucle chair are perfect for curling up and reading, while also escalating the softness and femininity in the space.
Beyond the bifold doors, the pergola extends the living space further and is designed to provide natural shading and privacy. The space is designed for stylish alfresco entertaining with its chic Carl Hansen furniture. Luxury sheepskins and an outdoor fireplace help combat inclement temperatures. The perfect finishing touch is the wisteria and jasmine that were specially selected to drape over the pergola because they remind the clients of home and also because they echo beautiful blossom.
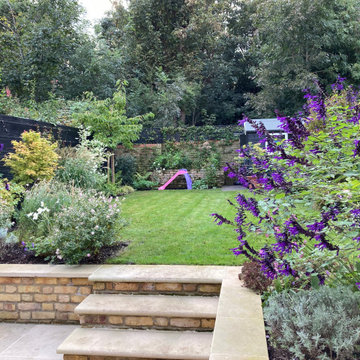
Colourful naturalistic planting in West London garden with sawn sandstone steps and patio and contemporary slatted fence. Built and planted the previous year so still maturing.
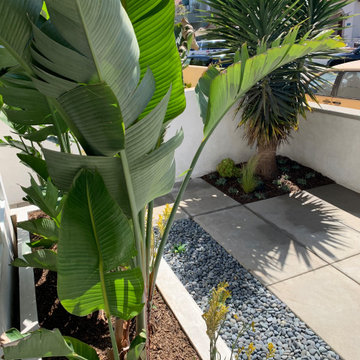
A fresh landscape and patio update to compliment this beautiful modern house.
Источник вдохновения для домашнего уюта: маленький солнечный участок и сад на переднем дворе в стиле модернизм с перегородкой для приватности, хорошей освещенностью, покрытием из гальки и с деревянным забором для на участке и в саду
Источник вдохновения для домашнего уюта: маленький солнечный участок и сад на переднем дворе в стиле модернизм с перегородкой для приватности, хорошей освещенностью, покрытием из гальки и с деревянным забором для на участке и в саду
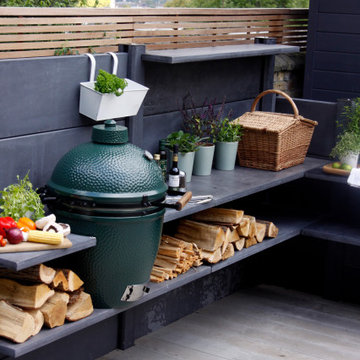
Outdoor kitchen, vertical living art panels and sunken garden. This small rear garden won a prestigious national award from the British Association of Landscape Industries (BALI). We have used sustainable Larch cladding on the retaining walls, a combination of granite plank paving and decking, softened with a mixed palette of shrubs, grasses and perenials to create a multi-purpose family garden used for cooking, entertaining and play.
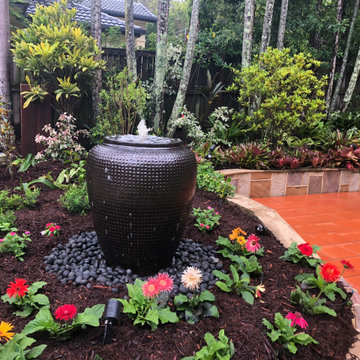
Another type of pond less water feature with the base underneath the dectitive pebble. This one is more of a formal look with a simple copper pipe going up the middle to create a soft bubbling effect. The pump is low voltage and only requires 30 watts to run so quite an efficient system. Surrounded by a beautiful bed of gebras is a great way to have a low to no maintenance water feature in your landscape.
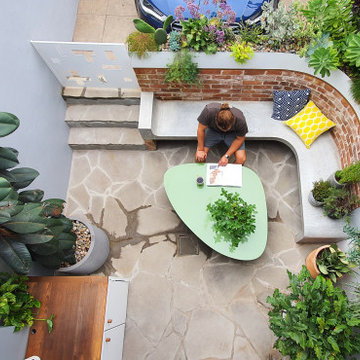
A small courtyard at 12m2 (3x4m) can feel boxy. So curves were employed to soften the design creating flow and interest.
Пример оригинального дизайна: маленький солнечный, летний участок и сад на внутреннем дворе в стиле ретро с хорошей освещенностью и покрытием из каменной брусчатки для на участке и в саду
Пример оригинального дизайна: маленький солнечный, летний участок и сад на внутреннем дворе в стиле ретро с хорошей освещенностью и покрытием из каменной брусчатки для на участке и в саду
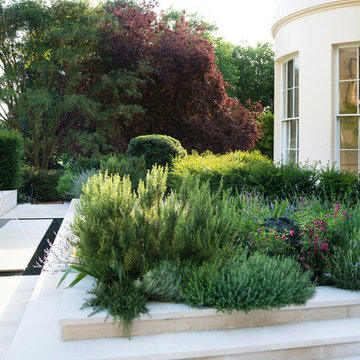
Источник вдохновения для домашнего уюта: маленький солнечный участок и сад на крыше в средиземноморском стиле с хорошей освещенностью и покрытием из каменной брусчатки для на участке и в саду
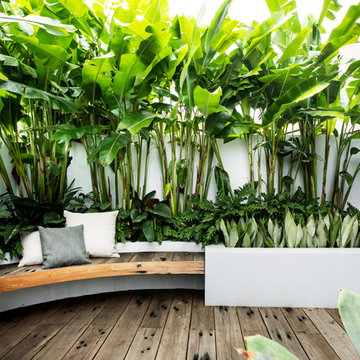
Стильный дизайн: маленький солнечный участок и сад на заднем дворе в морском стиле с подпорной стенкой, хорошей освещенностью и настилом для на участке и в саду - последний тренд
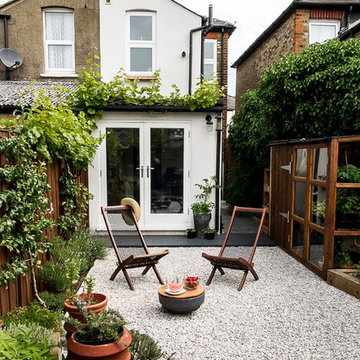
Gilda Cevasco
Свежая идея для дизайна: маленький солнечный, весенний участок и сад на заднем дворе в стиле неоклассика (современная классика) с хорошей освещенностью и покрытием из гравия для на участке и в саду - отличное фото интерьера
Свежая идея для дизайна: маленький солнечный, весенний участок и сад на заднем дворе в стиле неоклассика (современная классика) с хорошей освещенностью и покрытием из гравия для на участке и в саду - отличное фото интерьера
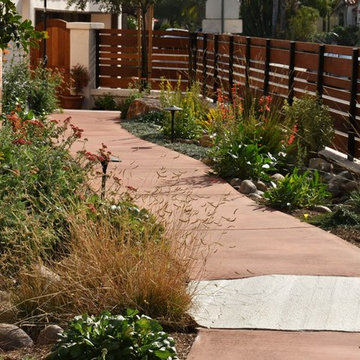
Colored concrete pathway with drought tolerant plantings and dry riverbed.
Стильный дизайн: маленький солнечный засухоустойчивый сад на боковом дворе в стиле фьюжн с садовой дорожкой или калиткой, хорошей освещенностью и мощением тротуарной плиткой для на участке и в саду - последний тренд
Стильный дизайн: маленький солнечный засухоустойчивый сад на боковом дворе в стиле фьюжн с садовой дорожкой или калиткой, хорошей освещенностью и мощением тротуарной плиткой для на участке и в саду - последний тренд
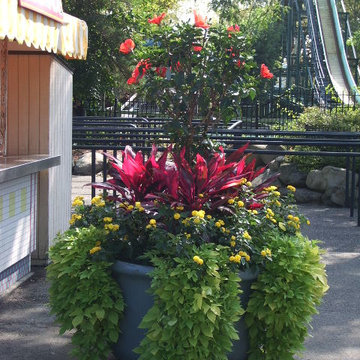
На фото: маленький солнечный участок и сад на переднем дворе в классическом стиле с растениями в контейнерах, хорошей освещенностью и покрытием из гравия для на участке и в саду
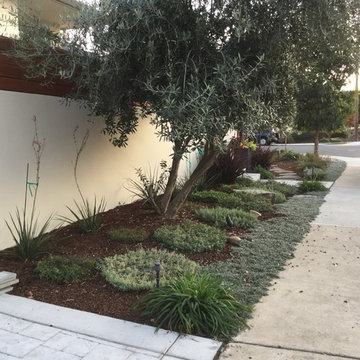
Mature trees were kept and complimentary under planting was added to the front yard
Источник вдохновения для домашнего уюта: маленький солнечный засухоустойчивый сад на переднем дворе в стиле модернизм с хорошей освещенностью для на участке и в саду
Источник вдохновения для домашнего уюта: маленький солнечный засухоустойчивый сад на переднем дворе в стиле модернизм с хорошей освещенностью для на участке и в саду
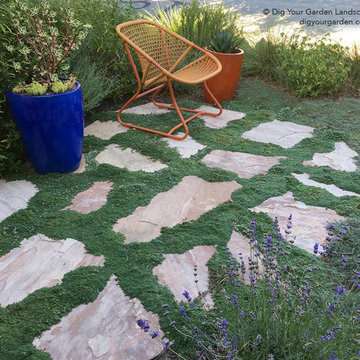
Elfin Thyme is a perfect ground cover between pavers. This California, Spanish-style bungalow gets a fresh new landscape and garden design that replaces the tired lawn with a creeping thyme ground cover and other low-water plantings. The new flagstone pathway, and a small patio echo the terra-cotta tones of the house and are softened by Elfin Thyme planted between the pavers. Colorful pottery and a Fermob Sixties Low Armchair complete the remodel. Design and Photos: © Eileen Kelly, Dig Your Garden Landscape Design
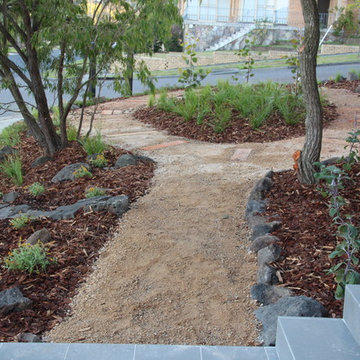
Image by Gary Winter
Стильный дизайн: маленький солнечный, весенний участок и сад на переднем дворе в классическом стиле с садовой дорожкой или калиткой, хорошей освещенностью и покрытием из гравия для на участке и в саду - последний тренд
Стильный дизайн: маленький солнечный, весенний участок и сад на переднем дворе в классическом стиле с садовой дорожкой или калиткой, хорошей освещенностью и покрытием из гравия для на участке и в саду - последний тренд
Маленькие солнечные Участки и сады с хорошей освещенностью для на участке и в саду – фото ландшафтного дизайна
1